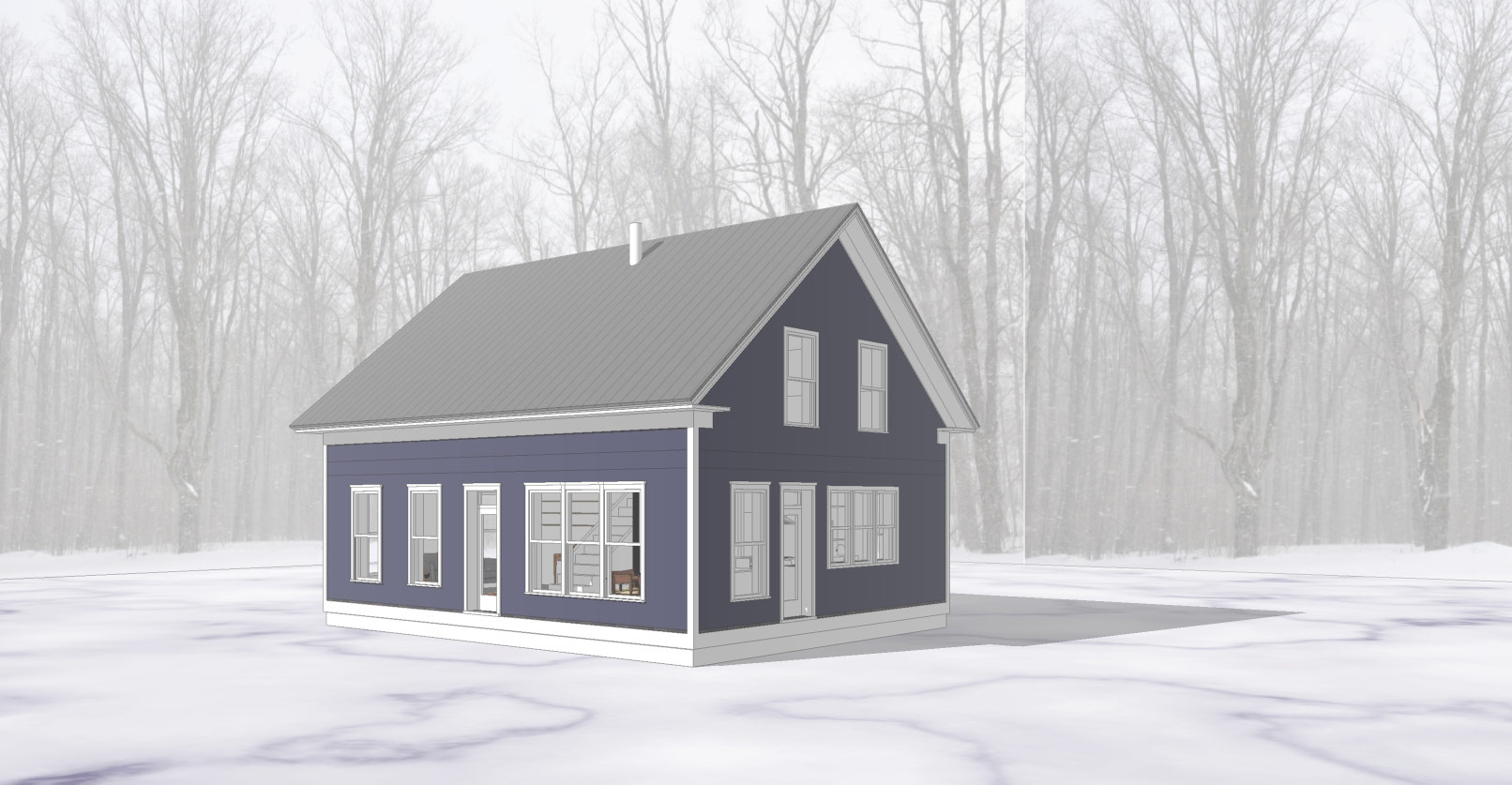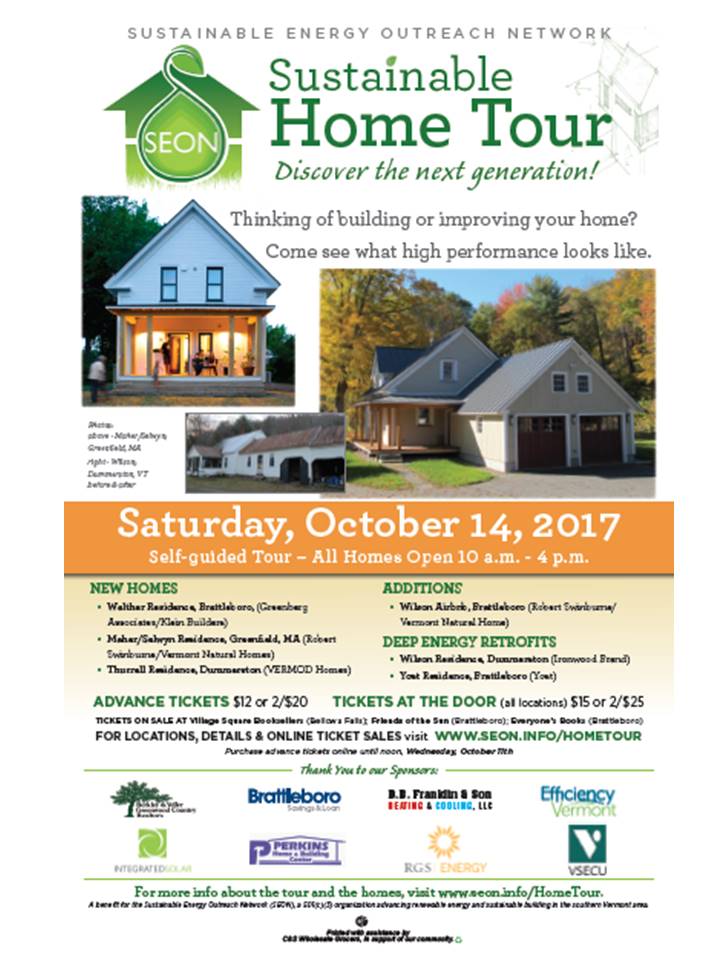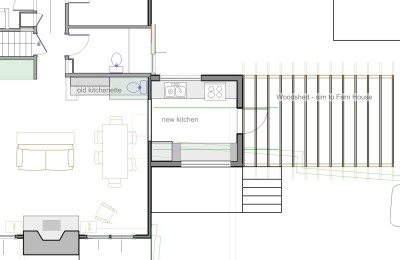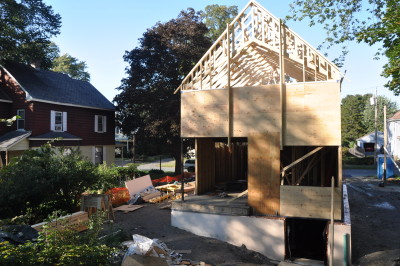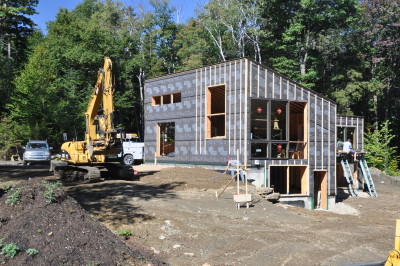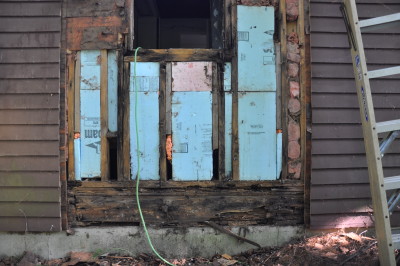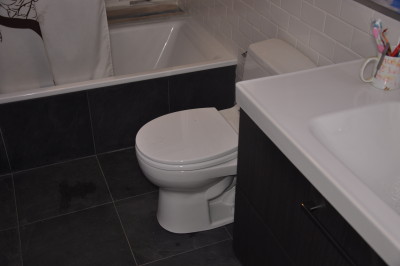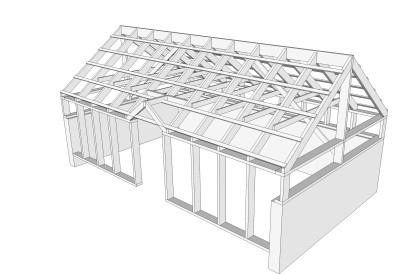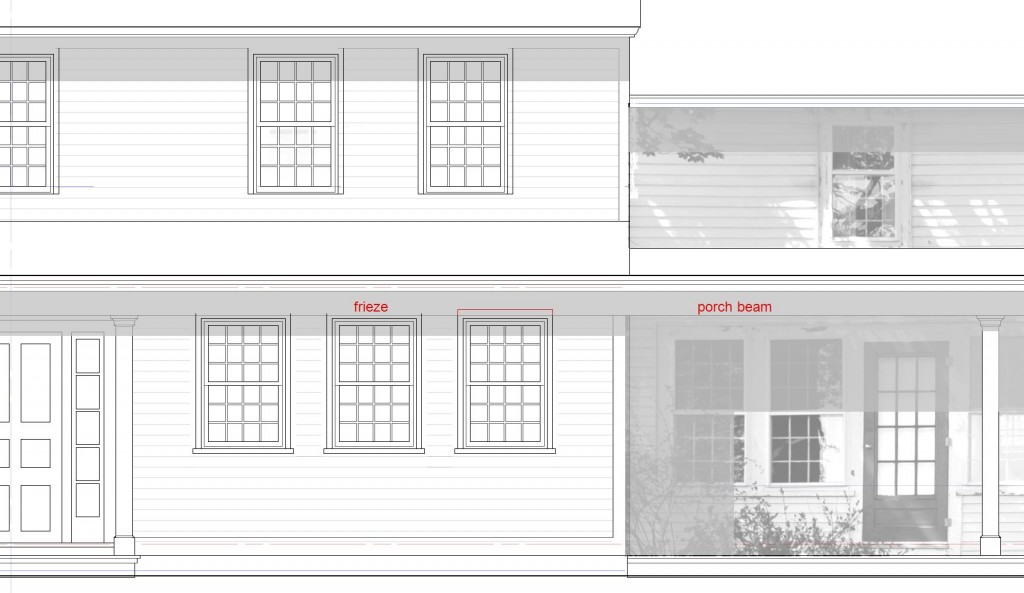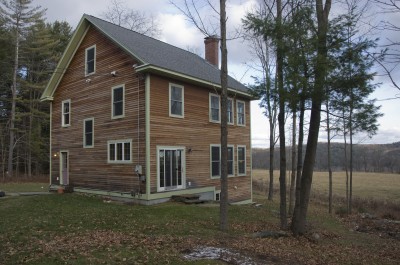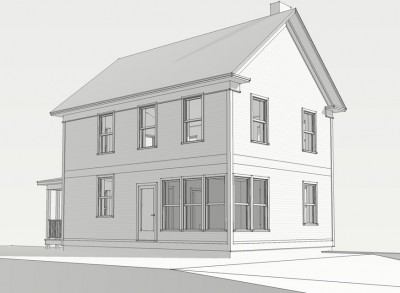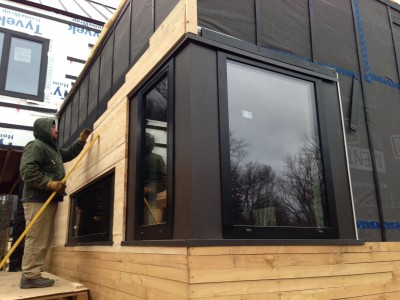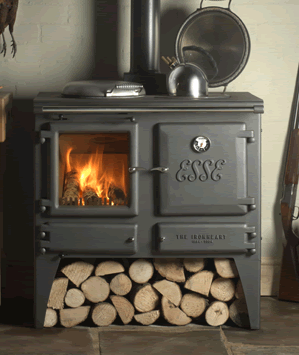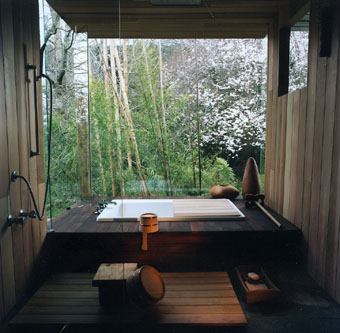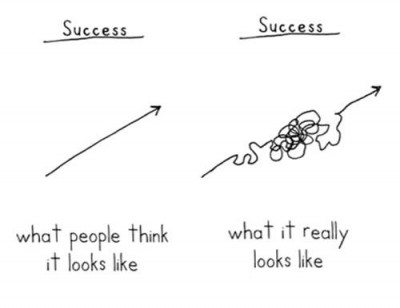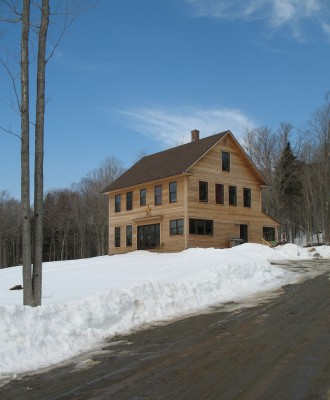Bob has been asking me for some time to write a guest blog entry and since he has happily been to busy of late to write much himself, I thought this was a good time to finally make good on my promise to do so.
Last year, I had a visit with an old friend who had recently moved back to the area. I hadn't seen her for a while, and it was the first time I'd seen her new house since it was just a partially-erected timber frame. It was lovely to see my friend after such a long gap, and also fodder for pondering and a blog entry.
The house was nice—open, tasteful, bright and spacious (huge by our standards) and it fulfilled their goal of functioning as somewhat of a community gathering place as well as a home. For example, they were holding a weekly meditation group in a specially designed meditation/yoga area. But I couldn't help thinking that if Bob had designed it, it could have met their needs so much more simply, elegantly and with much less square footage.
Of course I said nothing (how can you say something like that and what would be the point?) as I had said nothing during their design process. It seems rather self-serving to say to a friend who's designing their own dream house, “you know, you should really consider hiring my husband.”
But what I learned next makes me question whether that was really the best approach. When somebody builds a house, you expect them to be excited, even jubilant with the result. Instead, my friend told me that she felt like she had PTSD. There wasn't a single corner of the house she could look at without dredging up the stressful arguments with contractors over that bit of construction. She wished she could be rid of the house, but they were sunk in it for so much more than market value, that wasn't an option.
The biggest mistake they had made was to get sweet-talked by the GC into inadequate planning and problem-solving. One thing Bob stresses to all his clients is how much easier it is and how much cheaper it is to work out problems on paper. My friend believed her charismatic contractor that they could figure it all out as they went. What she figured out is that it's very expensive to pay for an entire crew to stand around and wait while hasty compromises are made.
I could go on, but you get the point. My friend's unfortunate house-building experience is a classic example of why it pays to pay for someone good to be on your side. Of course, that's no guarantee of satisfaction either, I suppose. I'm thinking of some clients who fired Bob a few years back after he showed them a rendering of what the addition floor plan they loved would look like in elevation. Not at all what they'd expected. You'd think they might have been appreciative to discover that after a few hours of design time rather than mid-construction. No accounting for people. It's now once again been a while since I caught up with that friend. I hope she's come to peace with her process by now, and that she's enjoying her home. And if another friend embarks on the process of building a home? I wonder if I'll serve them by being self-serving. I'll probably just give them some generic advice about working all the kinks out that they can on paper, and leave it at that. After all, my friends all know I'm married to an architect.

