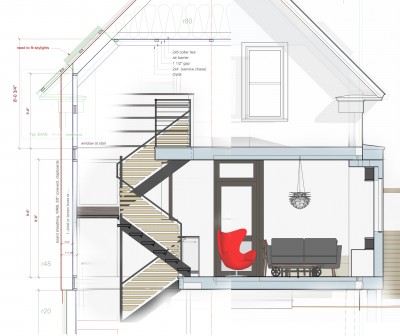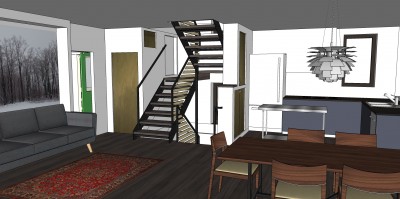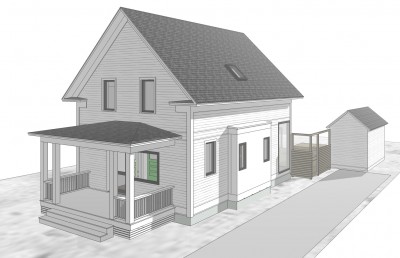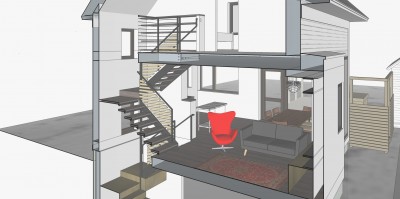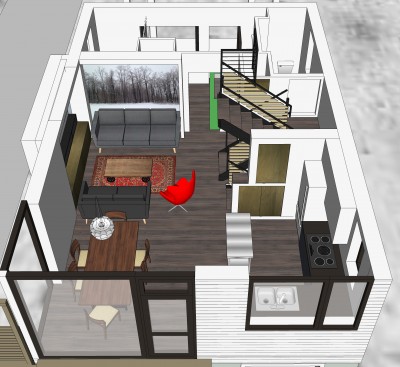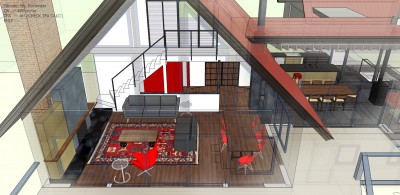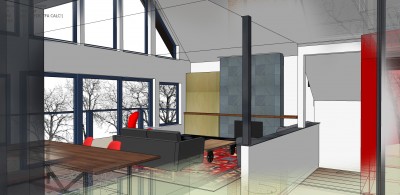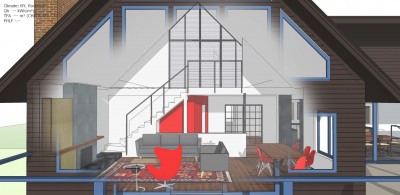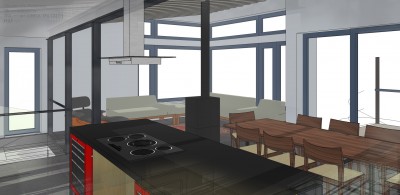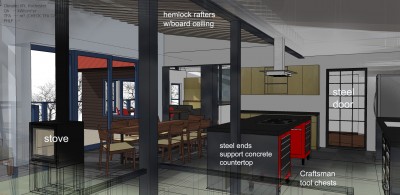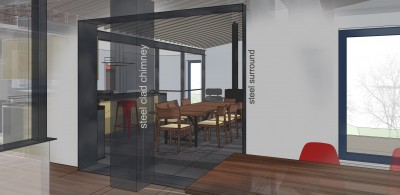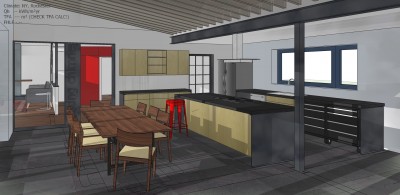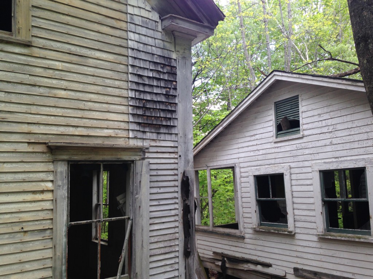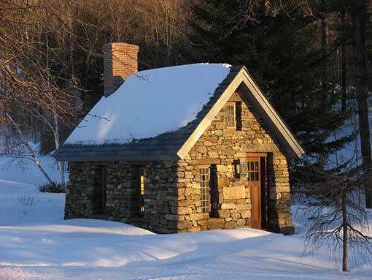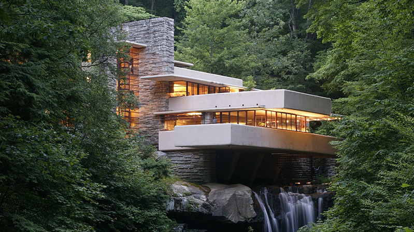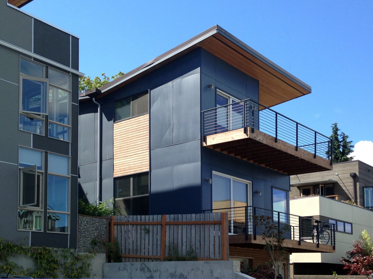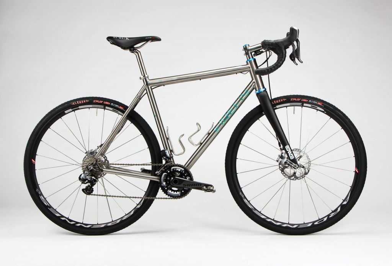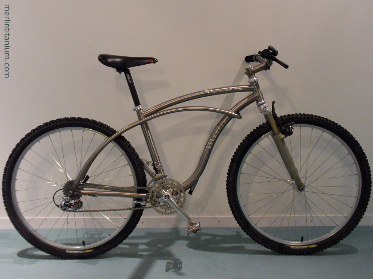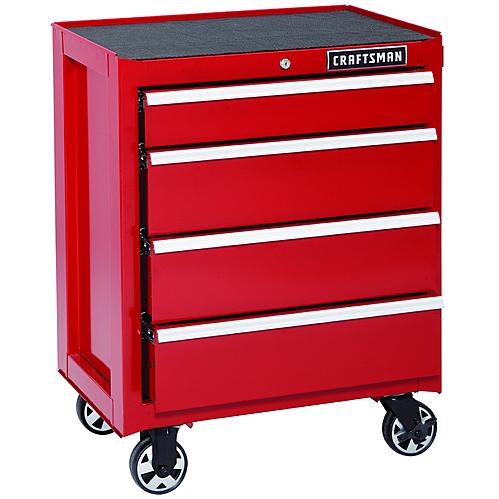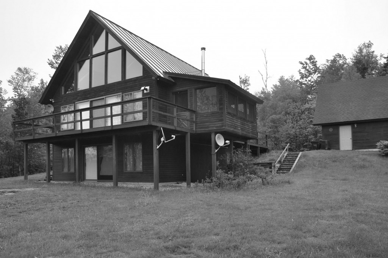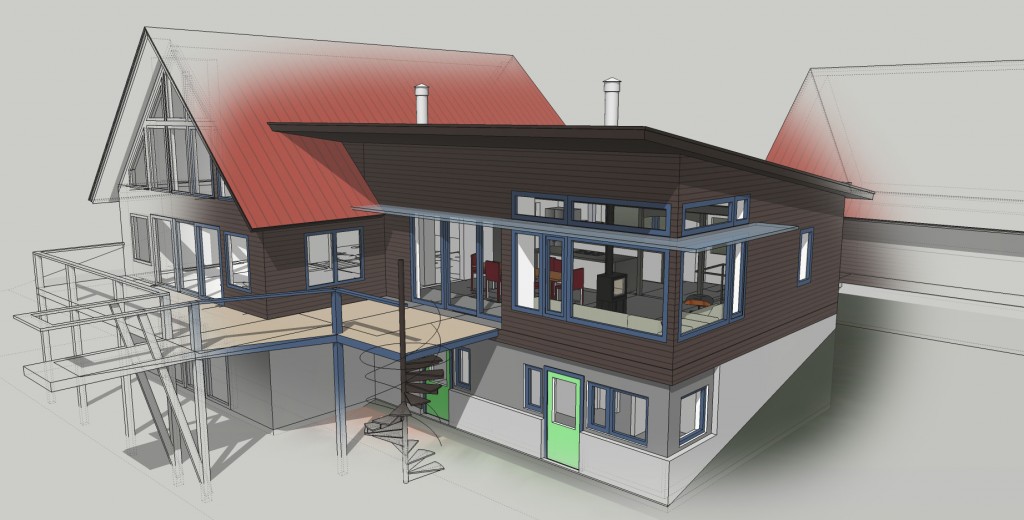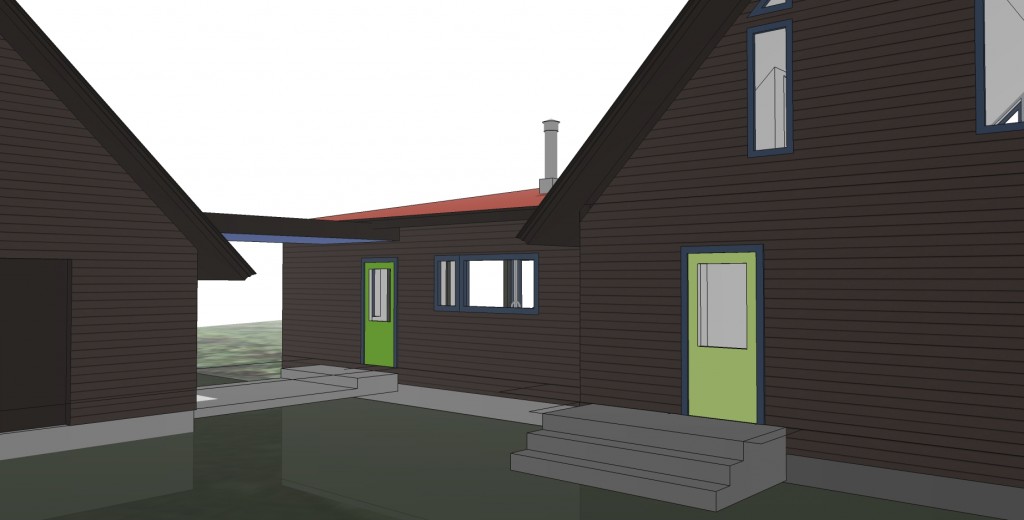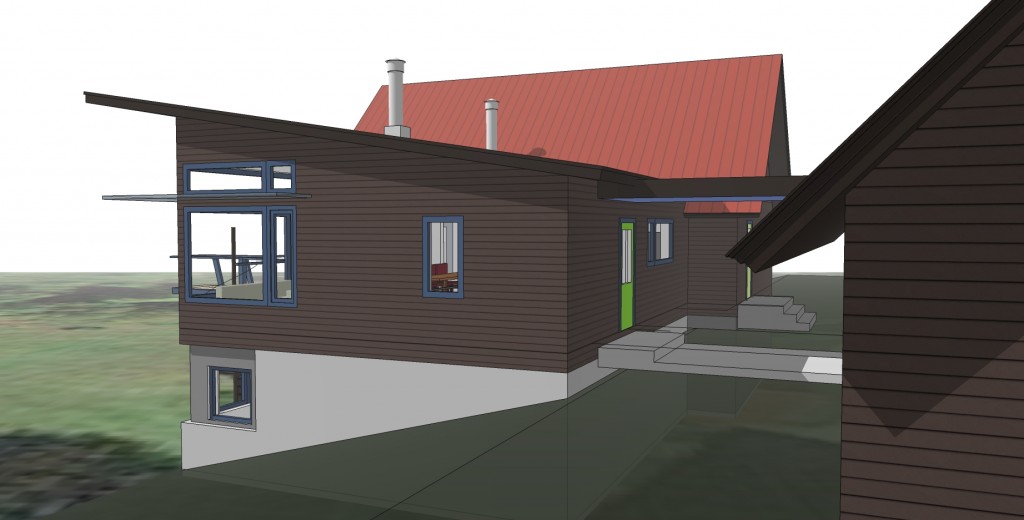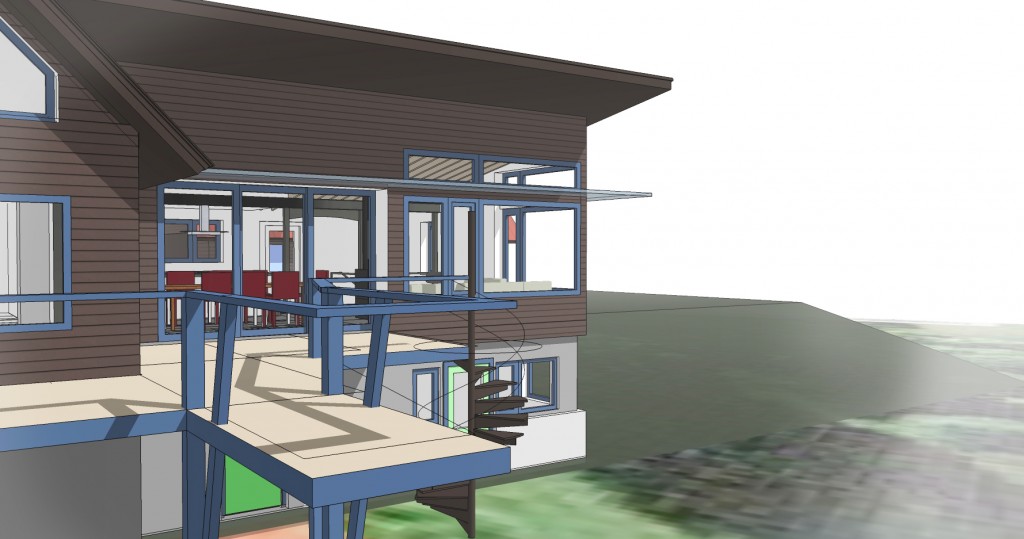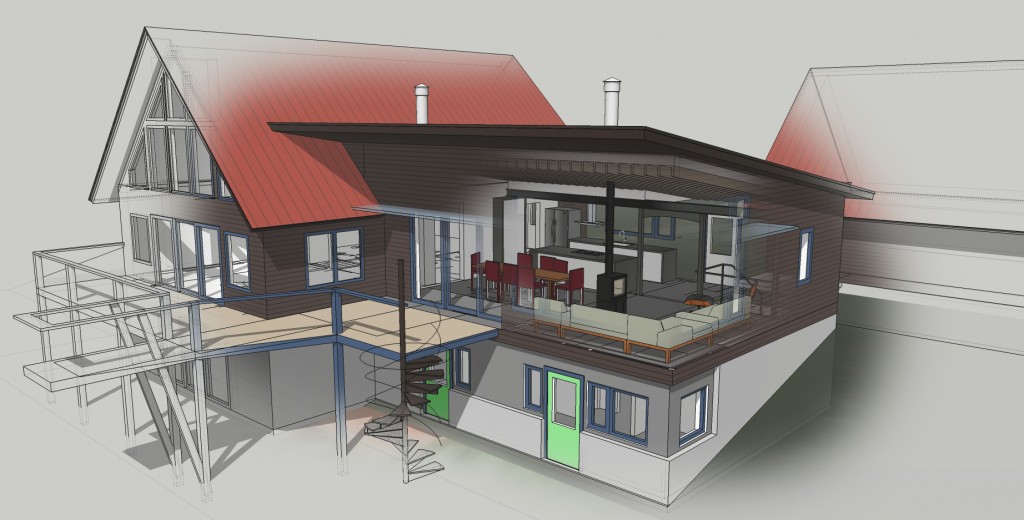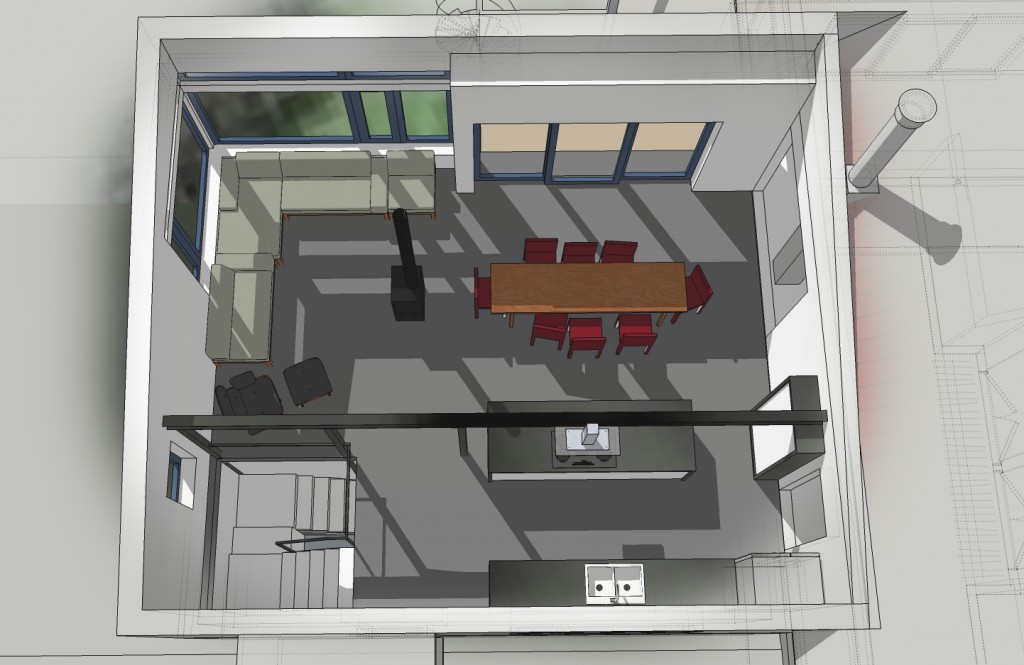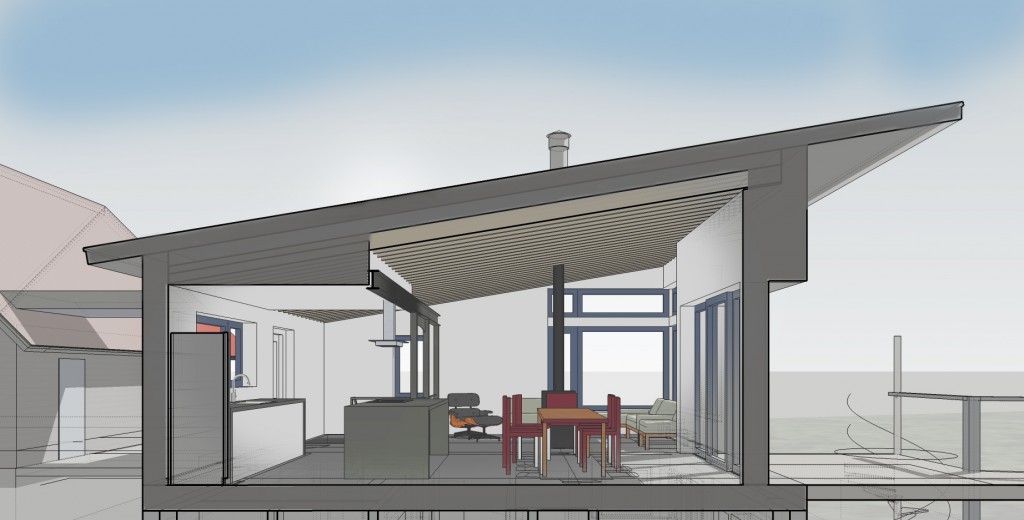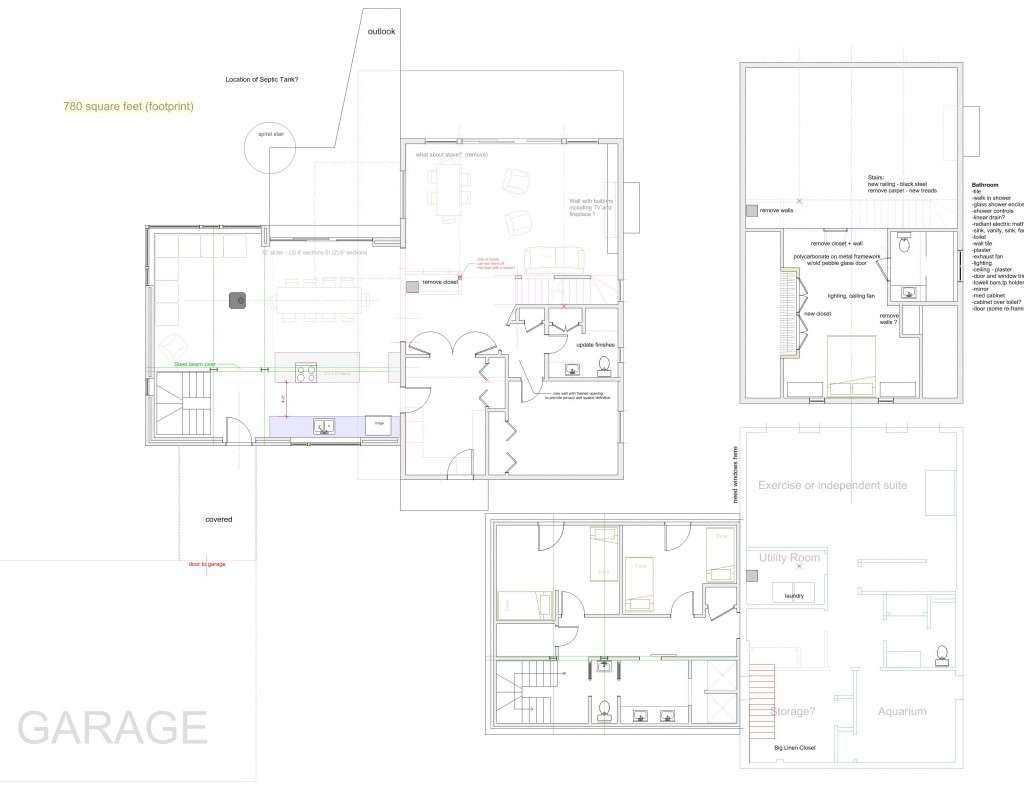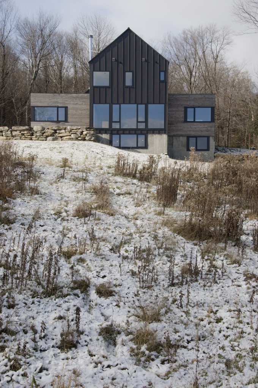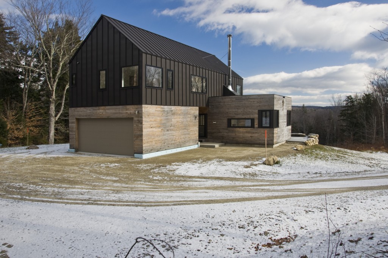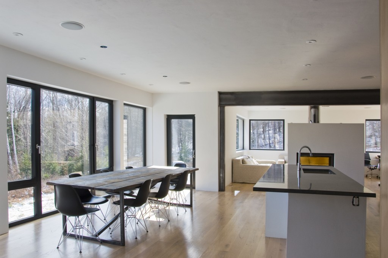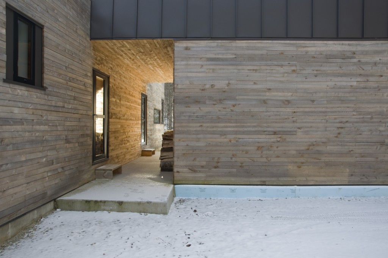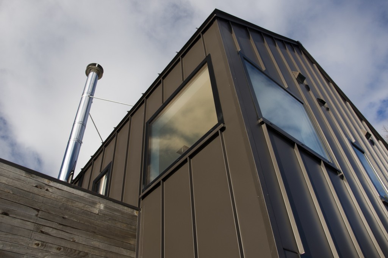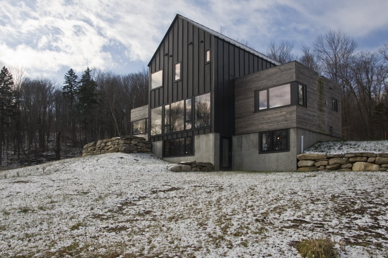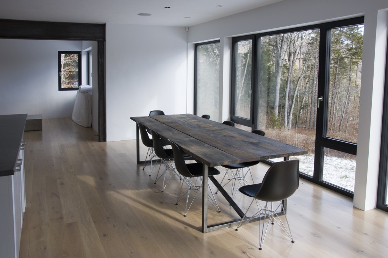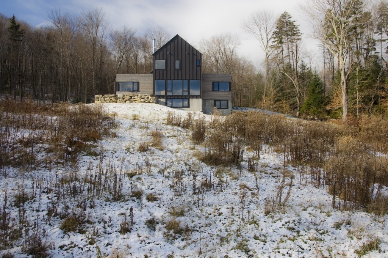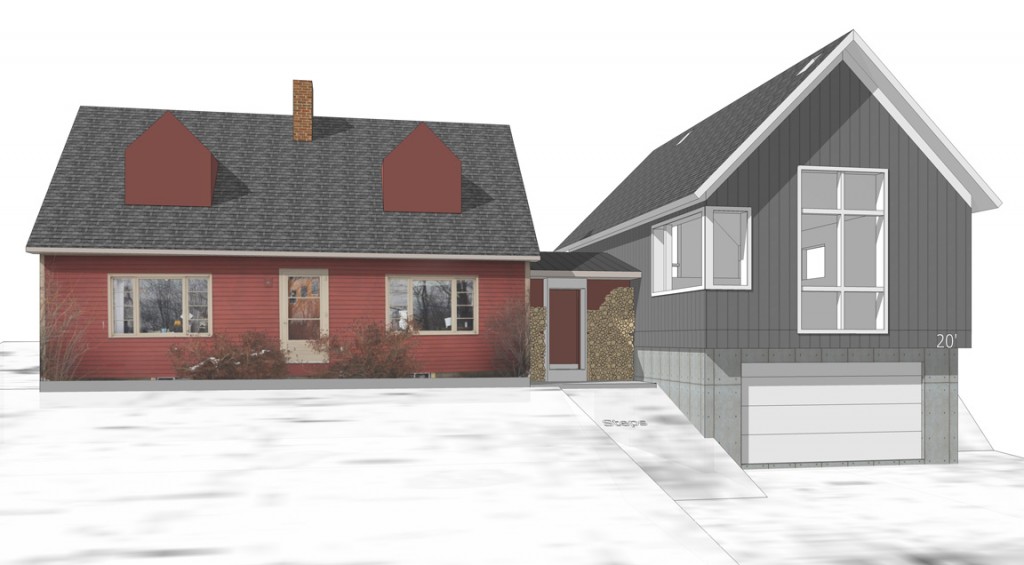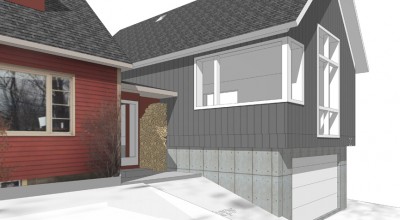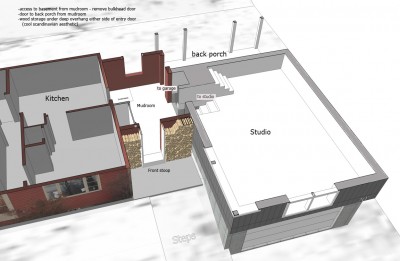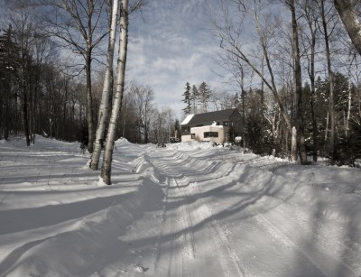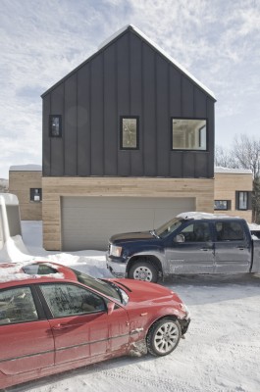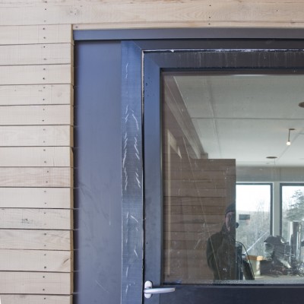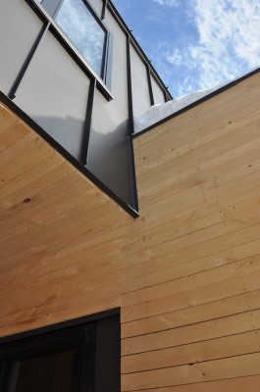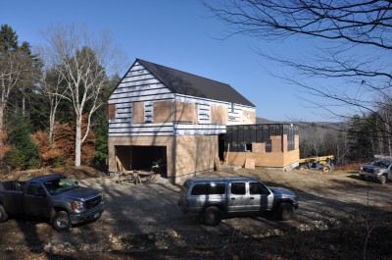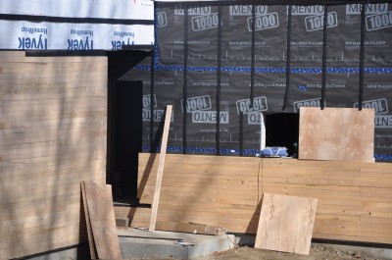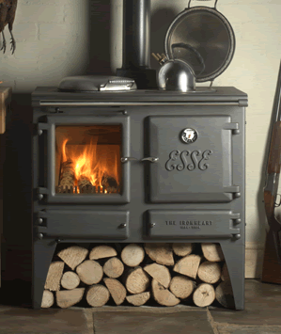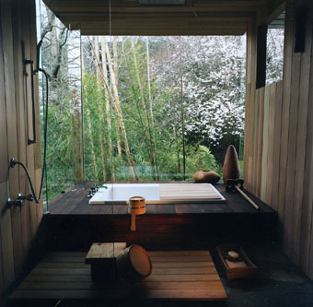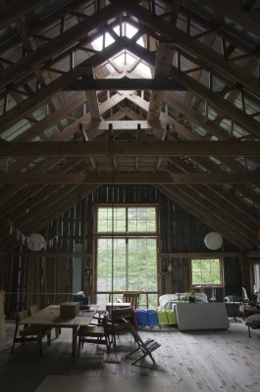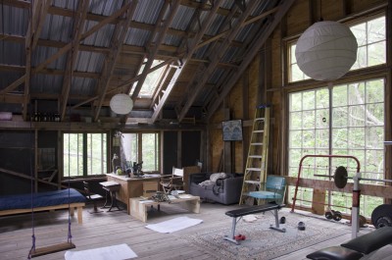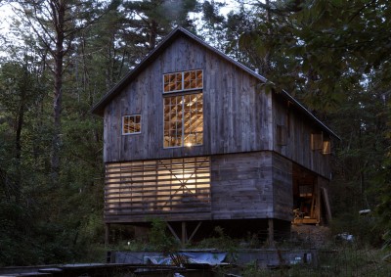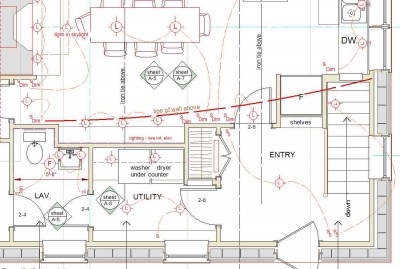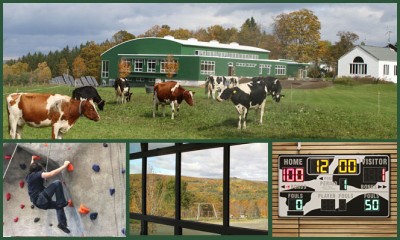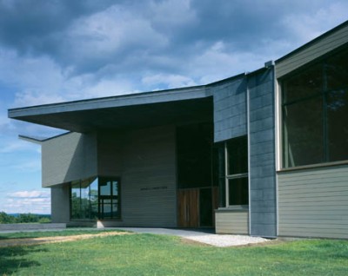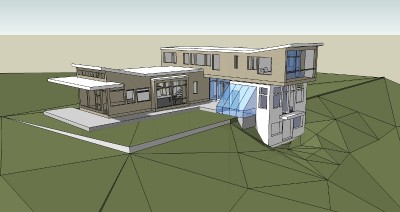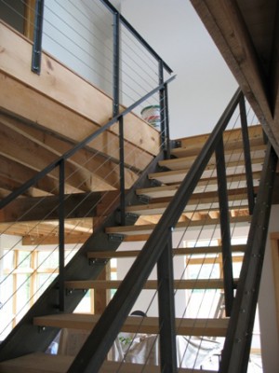Every few years we we take a vacation!
This time around it was to visit Seattle to say goodbye to my wife's family home which will be razed to make way for a bunch of poorly designed condos. The house is on a double wide lot in the Madison Valley neighborhood. The house itself is a nice little craftsman that would otherwise need a lot of work. The yard is full of plums, figs, apples, kiwi vines, blackberries and assorted other plants so the big sad thing for all of us is losing all that.

The neighborhood is being "gentrified" with new, maxed out square footage modern buildings with, for the most part, only a few token shrubberies.

The last straw causing my wife's folks to sell was when the neighbor's house came down and three new condo units went up, towering over their house. I toured the middle one at an open house and took pictures from the roof deck of the in-law's house. They developer built a retaining wall right up against the foundation of the in-law's house which was, apparently, illegal in this case but happens commonly because the hassle of litigation prevents most people from bothering and the fines for being found "at fault" are less than the profits from doing it in the first place. Apparently this was a utility easement not to be covered.

Seattle has most excellent playgrounds with much "vestibular stimulation" of which I availed myself on a few occasions, resulting in severe queasyness.
Vestibular play from Robert Swinburne on Vimeo.
The neighborhood had much interesting and new modern architecture to look at although Much of it involved gratuitous use of materials and forms (overdone) so I'm currently on modernist overload. Most of what I saw had little relationship to the site other than topography on sloped sites (long stairs outside of buildings) This is mostly because the new buildings were built for maximum square footage on a given lot. There was very little room for green space left over although there was much median strip gardening going on. There is still some pockets of eccentricity and a few green-space holdouts in the neighborhood but I fear that in 20 years, these too will disappear.


Seattle is nice and all. Charlotte poisoned pigeons in the Park
(click link for original video of Poisoning Pigeons by Tom Lehrer)

But the funnest part of our trip for me was the Amtrak train ride out there. We Left Albany on an overnight Amtrak train to Chicago to visit Grampa Allen there. Our train was delayed for several hours near Gary Indiana and I shot this video with my I-phone:
IMG 1331 from Robert Swinburne on Vimeo.
I think these are mostly steel mills (?) There were miles and miles of colossal and fantastic architecture right along the train tracks. It was stunning.
There was a very cool thunderstorm in Chicago one night.
Chicago Derecho Storm Video and Time-lapse Highlights - June 30, 2014 from Craig Shimala on Vimeo.
In Chicago we went to the Museum of Science and Industry where Charlotte fell in love with model boats which fit in well with her long standing aspiration to become a pirate.

Here is a view of the back of the museum which is more interesting than the front - Other architects will know what I mean, we are always ducking around back of buildings for a look.

This area of Chicago fascinates me because of the 1893 Chicago World's fair with all the fascinating stories surrounding it (Read Devil in the white city) and all the amazing but temporary architecture.
We then continued on for two days to Chicago along Amtrak's northern route. This led through North Dakota and Montana before reaching Spokane and Western Washington. Our country is very flat in places.

I found it interesting nonetheless and was interested to see the "placemaking" efforts of small homes in the middle of nowhere. The usual tack was to plant trees and in some places you could see a grove of mature trees signifying that a house once stood in amongst them. Some folks planted in a regular and geometric fashion and others much more randomly but in many cases there was nothing at all save a few shells of abandoned buildings.

LOTS of room for wind and solar power.
http://vimeo.com/100851253
Things got hilly once we hit the Cascades.

We flew back to the East Coast at the end of our vacation but that was just a plain old boring plane ride. Although there was a full moon at sunset over Baltimore.

Now I'm back at work and the world didn't end without me.
