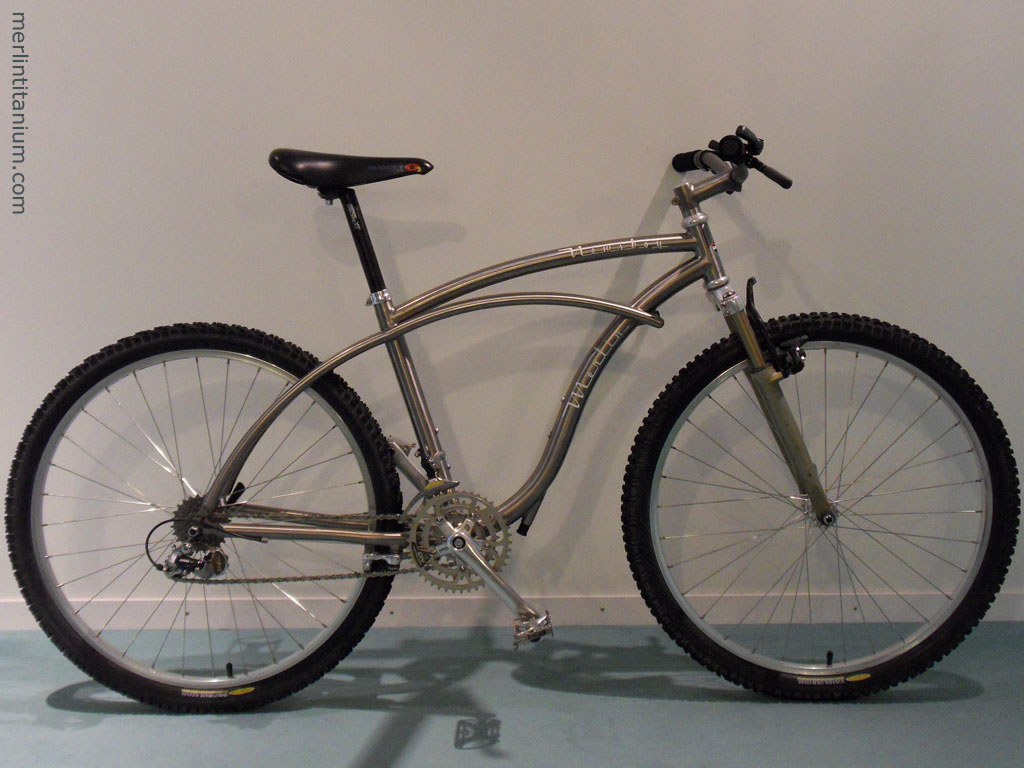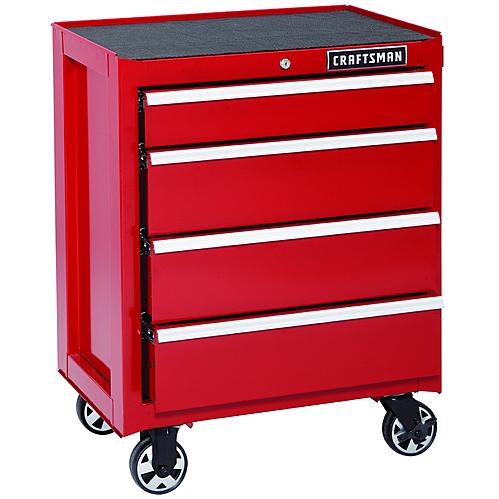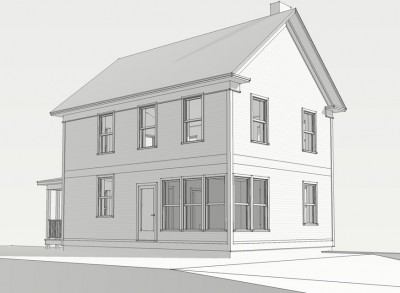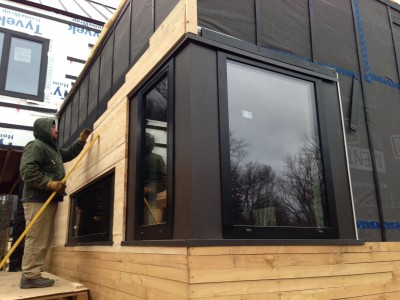Summary and notes on the 2019 Fine Homebuilding Summit.
Education of an Architect('s wife)
The Day I Became a Modernist—Guest Post by the Architect's Wife There was a time in my life when I would not have uttered the word “modernist” without an accompanying sneer. My aesthetic tastes then ran toward the…dilapidated. If it was old with a sagging roof, I liked it. Bonus points if it looked like it might fall over any minute. I loved dark little stone cottages that probably had little light and abundant mildew inside.
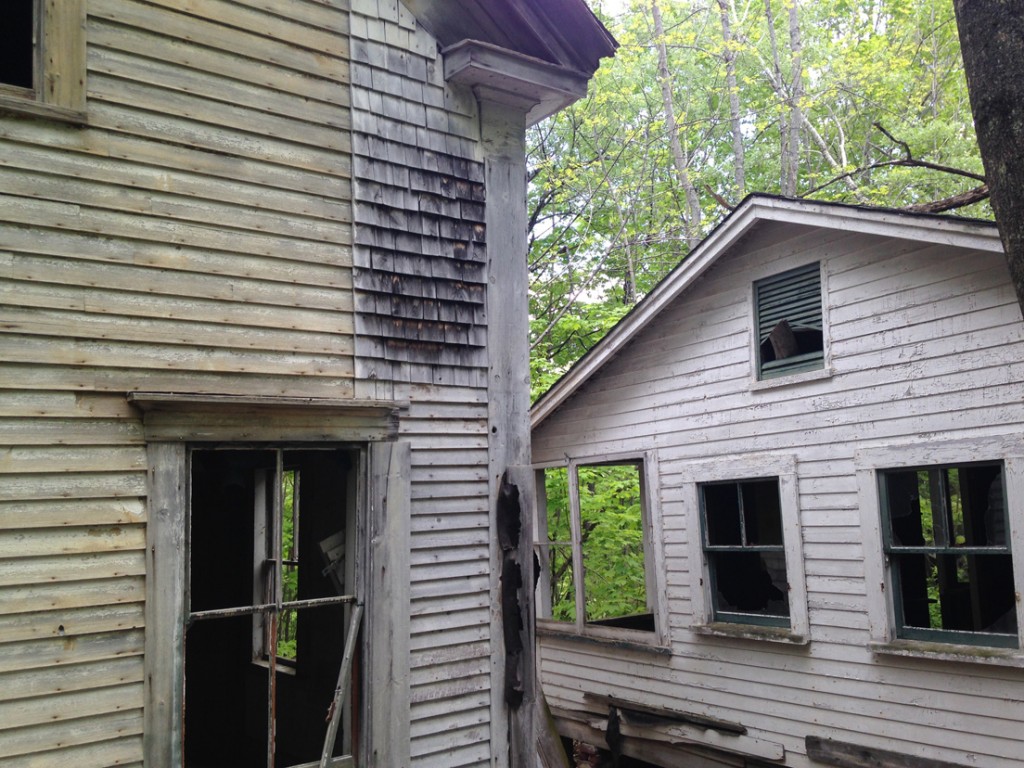 No Bob - maybe more like this:
No Bob - maybe more like this:
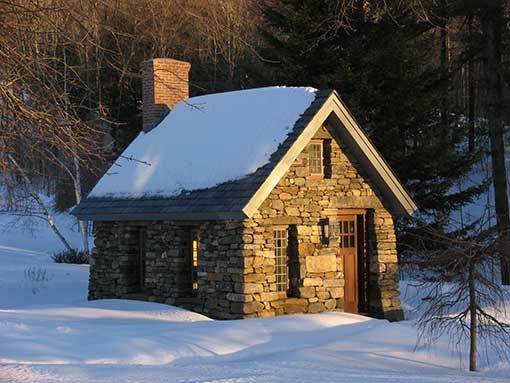 but crappier - ed.
but crappier - ed.
When I was a child visiting my grandparents in Chicago, I was bored to tears by the Frank Lloyd Wright tour.
Then I met Bob. Who will describe how he was moved to tears the first time he saw Falling Water.
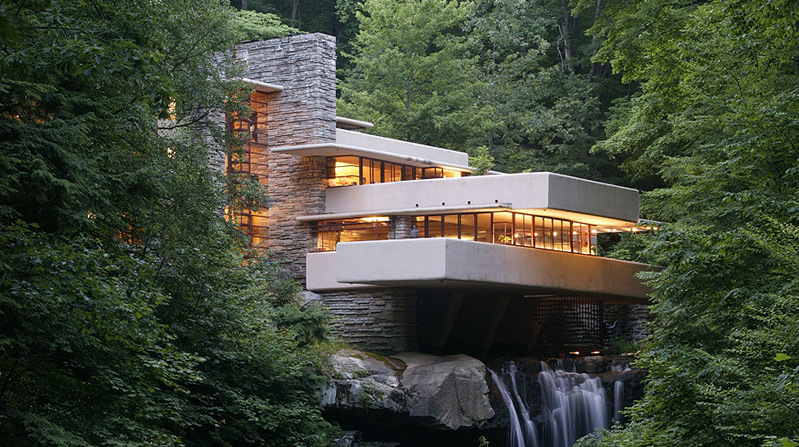
Gradually, from listening to him talk I began to be more open-minded. I realized that much of what I had derided was not actually modernist, but rather the post-modern stucco’d bland that was the hallmark of the late ‘80s gentrification during my teenage years in Seattle. Under Bob’s tutelage, I developed an appreciation for the concept of modernism as something that embraced clean simplicity, elegance in minimalism, form in the service of function. But I still didn’t really like it.
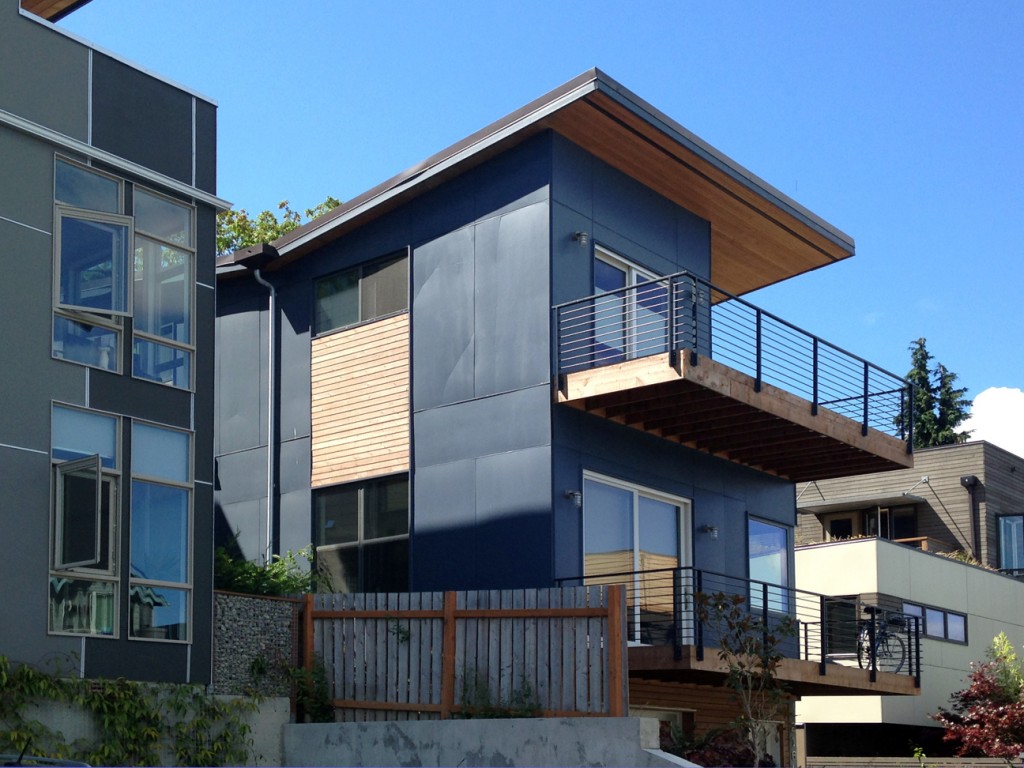
The other thing for which Bob helped me develop an appreciation was bicycling. I had not owned a bike since the one I had at age 8 that had pedal brakes and a coveted banana seat. But since he was an avid cyclist, I got a basic mountain bike and began learning some technical skills for riding the trails. I loved riding but rolled my eyes when he would wax eloquent about sleek steel or clean joints or carbon fiber. To Bob, a well-made bicycle is a work of art.
About a year and a half into our dating, Bob and I took a trip out West to Seattle (my childhood home), Portland and Northern California. Since one of Bob’s favorite pastimes was (is) visiting bike shops to ogle the merchandise, we stopped at a large shop in Portland. After forty minutes or so I was feeling glazed and wandered to a different part of the shop.
And there, at the end of an aisle, I saw it. It was titanium. It was sleek. It was retro. For the first time, I could understand the urge to hang a bicycle above the mantle. The angels were still singing when Bob found me staring slack-jawed at the Merlin Newsboy. If I recall, he nodded patiently with a knowing smile as I sputtered about how beautiful and perfect it was. That Christmas, he got me a Merlin decal as a joke (the actual bicycle was a limited edition with a price tag something on the order of $3500, and didn’t come in my size frame anyway).
By the following Christmas after that, we had gotten married and bought our home together. Browsing through the tool department at Sears, the angels sang for me a second time. Bright red, ball-bearing Craftsman cabinets. Those drawers feel downright sexy, how smoothly they open and close. Open-close, open-close I went as Bob looked at table saws or something. And all I could think was : kitchen utensils!!
So I guess that sort of clinched me as a modernist. And I even like the buildings now, too (I challenge anyone to not love weathered core-ten steel cladding).

I suppose fifteen years of living with Bob has rubbed off on me. But I still love dilapidated, too.
Thermal bridging and Air sealing - simplified
Just a quickie about thermal bridging and air sealing. I can explain it in way fewer words and terms and scientific-ness than what you find when you go looking for information on the web. Thermal bridging is when there is too much stuff that is not insulation in a section of exterior wall. This includes most traditionally framed houses. Especially near outside corners and around windows. In the cold of winter, the inside room surface of these areas stay much cooler than the surrounding room temperature and condensation occurs, then mold.
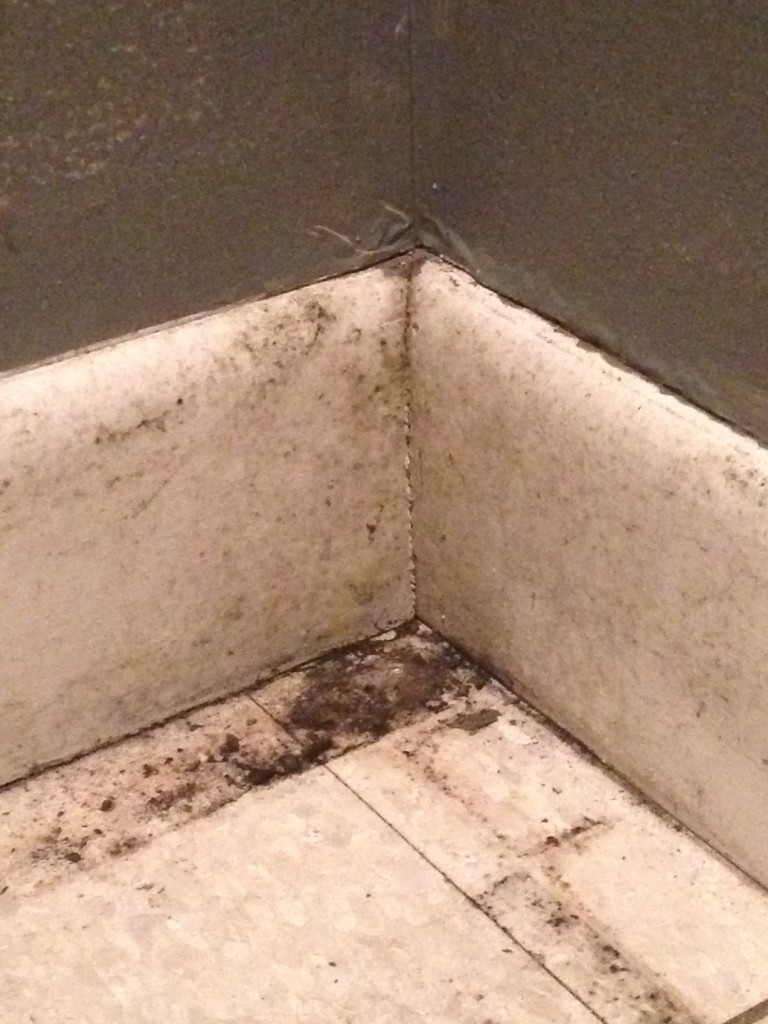
Improper air sealing is when your builder tells you your house needs to breathe and he's not talking about an air exchange system. Improper air sealing allows air to enter your house through tiny pathways through and near these moldy areas. The mold spores are then breathed in by your children.
Get it?
Passive House Training - One year later.
Note: this blog entry was published on Green Building Advisor on March 31, 2014 I have been asked about my Passive House consultant training by other architects enough times that I though I'd write up a quick synopsis, one year later.
For me, the Passive House training was very useful for several reasons, not the least of which was the networking aspect. It is a small community with some really great conversation happening and it is fun to be a part of that. There is a lot of controversy as well, especially on GreenBuildingAdvisor.com Such as where does the law of diminishing returns kick in when it comes to insulating and how to handle latent loads (excess moisture). Plus there's the whole U.S. vs the rest of the world thing which I won't go into as I find it rather annoying, or at least boring. Secondly, It represents state of the art science on how to build good buildings with an overriding emphasis on simplicity and quality. Passive House is really all about quality and even, as I'm finding out, represents a necessary re-thinking of how to get something built. A much more collaborative approach is necessary than often happens when building even high-end projects. The process gets much less linear. I also like the idea that the Passive House approach is a valid part of the conversation, not just achieving certification and getting the plaque to hang beside the front door. I see projects being showcased that utilized the approach in a value engineering manner to get the most bang for the buck that simply don't have the budget to go all the way and attain certification and I like the general consensus that that is okay. Much of my own work had been trending in the PH direction anyway so it was good to undergo the intensive training so that I could make decisions with much more confidence and authority that comes with PH credentials. As an architect who was never very (ahem) enthusiastic about the numbers and physics of things and more into the airy-fairy poetic nature and scholarly aspect of architecture it was also helpful in terms of training my weaknesses. I call myself a Passive House designer rather than a consultant in part because If I were to attempt a full-on certified Passive House, I would want to hire someone more experienced who does this on a daily basis to do the actual numbers part and look over their shoulder through the process - at least for the first few times. There is also the notion, similar to my approach to structural engineering where I try not to design anything too complicated to engineer myself - I prefer not to design anything that would require a complicated heating/ventilating system. It does get more complicated in renovation/addition work though for sure. My approach to structural engineering has always been very intuitive and very related to my own building experience and knowledge of materials, assemblies and connections My structural engineering professor once told me that the intuition part is vital and more than half the battle. First you intuit the solution then you apply numbers and formulas to check yourself. The Passive House training augmented my intuition and gave me more confidence to apply the numbers as well as a perspective on when, where and why.
Plus it was really good for marketing.
I am a Passive House Designer!
Apparently, although I never got an email, I am now a Certified Passive House Designer!!

What is Passive House ?
- The passive house standard represents the highest level of energy efficiency and “green building”. - The passive house standard is where state and municipality energy codes are headed. - Public housing groups such as Habitat for Humanity and regional housing authorities and land trusts are starting to require new housing units to be built to the passive house standard as these groups tend to prioritize overall cost of ownership over initial cost of construction. - The roots of Passive House trace back to the 1970s, when the concepts of superinsulation and passive solar management techniques were developed in the United States and Canada. - More than 25,000 buildings have been built to the Passive House standard in Europe. The standard is especially common in multi-family housing where it often makes little financial sense not to build to this level of energy efficiency.
Concept “Maximize your gains, minimize your losses”. These are the basic tenets of the Passive House approach. A Passive House project maximizes the energy efficiency of the basic building components inherent in all buildings; roof, walls, windows, floors and the utility systems: electrical, plumbing & mechanical. By minimizing a building's energy losses, the mechanical system is not called to replenish the losses nearly as frequently. This saves resources, operational costs and global warming related pollution. Unlike any other structures, Passive House buildings maintain occupant comfort for more hours of the year without the need for mechanical temperature conditioning of the indoor air. The opposite has been the norm in this country where we have a history of inexpensive fuel and construction techniques with little consideration for energy losses through thermal bridging, air-infiltration, and inadequate levels of insulation.
Passive House is both a building energy performance standard and a set of design and construction principles used to achieve that standard. The Passive House standard is the most stringent building energy standard in the world The Passive House approach focuses on the following:
Strategic Design and Planning: Passive House projects are carefully modeled and evaluated for efficiency at the design stage. Certified Passive House Consultants are trained to use the Passive House Planning Package (PHPP), a tool that allows designers to test “what-if” scenarios before construction begins. They are also trained to use other software tools to identify and address potential thermal bridges and moisture issues at the design stage. Specific Climate, Siting and Sizing: Passive House design uses detailed, specific annual weather data in modeling a structure’s performance. Orientation of the windows can maximize or minimize solar gain and shading. Passive House theory leans towards minimizing the surface area to interior volume ratio, favoring an efficient shape to minimize energy losses. Super-Insulated, Air-Tight Envelope (But Diffusion Open): To keep the heating/cooling in, wall assemblies require greater insulation values to “stop the conditioned air” from leaving. Walls are typically much thicker than today’s standard construction. Passive House takes great care in designing, constructing and testing the envelope for an industry-leading control of air leakage. Blower door testing is a mandatory technique in assuring high performance. Walls are designed to be virtually air tight, while allowing water vapor to dry out. “If moisture gets into the wall, how does it dry out before damage can occur?” is a fundamental tenet of modern building science addressed in Passive House design. Wall assemblies are analyzed to allow for proper water and moisture management to make a long lasting and an exceptionally healthy building. Thermal Bridge-Free Detailing: Breaks in the insulation layer usually caused by structural elements and utility penetrations in the building envelope create a “thermal bridge,” allowing undesirable exterior temperatures to migrate to and “un-do” expensive interior conditioned air and creating colder interior surfaces that encourage the growth of mold. Passive House design attempts to minimize thermal bridges via progressive mindful architectural detailing. Advanced Windows and Doors: Historically these items are the weak link of a building’s envelope and thermal defense system. Passive House places significant emphasis on specifying high performance windows and doors to address concern. To meet the high performance needs of various climate zones, windows must meet strict performance standards regarding: component insulation, air tightness, installation and solar heat gain values. Energy Recovery Ventilation: The “lungs” of a Passive House come from a heat (or energy) recovery ventilator (HRV/ERV). It provides a constant supply of tempered, filtered fresh air 24/7 and saves money by recycling the indoor energy that is typically found in exhaust air. The heat from outgoing stale air is transferred to the unconditioned incoming fresh air, while it is being filtered. It provides a huge upgrade in indoor air quality and consistent comfort, especially for people sensitive to material off-gassing, allergies and other air-borne irritants. HRV's are fast becoming standard equipment in all new houses in Vermont. Heating: One of the best benefits to implementing Passive House design is the high performance shell and extremely low annual energy demand. This allows owners to save on operational costs as they can now significantly downsize a building’s mechanical system. Passive solar gains, plus heat from occupants and appliances supply most of the needed heat. Radiant floor, baseboard, or forced hot air heating systems are unnecessary! Alternative Energy: Considering alternative energy systems on your project? Building to meet the Passive House Standard is the smartest starting point. The significant reduction in energy use, allows alternative energy to power a greater percentage of a buildings demands. Likewise smaller demand equates to smaller and more affordable alternative energy systems providing higher cost-benefit value. Passive House design puts a project within reach for achieving true “Net Zero” performance (the building generates as much energy as it consumes over the course of a year), making use of alternative energy systems smaller thus more affordable and attainable.
SEON - building science learning group in Brattleboro
 SEON or Sustainable Energy Outreach Network is a relatively new organization in the Brattleboro area. The mission from the website is to “establish a network that promotes Southeastern Vermont and its neighboring regions as a vibrant center of sustainable energy.” which sounds rather vague. I think they are trying to feel out exactly what their role in the community will be. They are off to a great start by sponsoring a monthly building science learning group. This is in a presentation and discussion format, often moderated by Peter Yost of EBN and GBA, with topics brought to the group by the participants who are mostly local builders.
SEON or Sustainable Energy Outreach Network is a relatively new organization in the Brattleboro area. The mission from the website is to “establish a network that promotes Southeastern Vermont and its neighboring regions as a vibrant center of sustainable energy.” which sounds rather vague. I think they are trying to feel out exactly what their role in the community will be. They are off to a great start by sponsoring a monthly building science learning group. This is in a presentation and discussion format, often moderated by Peter Yost of EBN and GBA, with topics brought to the group by the participants who are mostly local builders.
“Each month over 20 building professionals meet for 3 hours to advance their understanding of building science principles especially as it pertains to the problems they confront on their worksite. Case studies are reviewed, root cause analysis is applied, hypotheses are generated based on the physics of building science. The challenge is that there are no clear solutions to many of the problems. We are still learning in the midst of uncertainty and ever changing product design. Hence the need for ongoing discussions.”
The discussions are at a pretty high level but are very accessible to everyone as a goal is to bring the general building science knowledge level in this area to a very high level, making this area even more of a hotbed for green building than it is currently. Many of these folks are way beyond the standard hour and a half presentation you tend to get in symposiums such as at Better Buildings up in Burlington – not to knock that one (definitely go!) - and, perhaps had been feeling the need for much more in-depth and collaborative discussion relevant to their own daily work.
As an architect, this is a joy to see because these are the folks that I get to work with on a regular basis. As an architect, I often have to provide a basic education in building science to both the builder and the client. Having a builder who is “hip” to green building and building science issues makes my job much easier.
I encourage any local builders, architects and designers, and any folks involved with building and energy to check this group out. They usually meet from 3 to 6, once a month on a Wednesday or Thursday. Where and when can be found on the website calendar.
Miscellaneous Musings
I am working on this new small greek revival in Maine. Not the high style Greek Revival with huge columns like you see on banks and government buildings but the small, simple style that is so ubiquitous in New England and doesn't get much attention but everybody knows. I'm designing it to "pretty good house" standards. It is for a family member who lost her house in a fire- we'll see how the budget goes and if the details get watered down as is often the case. She has always loved the Greek Revival look which is more often done wrong than right it seems. I used this sketchup model to push and pull and play with trim and proportion to get it right. I have found that often the frieze board (the wide flat board at the top of the siding under the eaves) often gets shortchanged when the builder frames the house including window openings then discovers that he doesn't have enough room for a properly proportioned frieze.

In any design there is always a lot of back and forth on windows - what works inside may not be so great on the outside etc. so I use the model to really fine tune it in terms of balance, rhythm, symmetry/asymmetry (exterior aesthetics) and light, cross ventilation, views, sun and solar gain, the feel of the room, (function and interior aesthetics)
This is very different from this house which is currently under construction in Vermont which is also a "Pretty Good House" although nearly to the Passive House with Unilux triple glazed windows from Germany But with a modern aesthetic and some really beautiful spaces and materials. We are using raw green 1 x 3 hemlock from a local mill at siding over coravent strapping (rain screen detail) and Mento 1000 weather barrier. The hemlock will dry in place, turn grey and gap in a rougher version of open joint siding often created with Ipe or cedar siding.
I am also studying and reviewing the first three days of Passive House training. The next three days are coming up next week. I am learning a lot of building science stuff that will improve the level of design and service I am able to provide - whether or not I ever get to work on a certified passive house. It was disconcerting, however, to ride the bus into Boston past thousands upon thousands of older houses and housing stock that is rather the opposite of Passive House in terms of energy usage and all the other metrics. You get the feeling of "what's the point". Is passive house a just another trophy for someone building a new house to attain and meaningless in terms of saving ourselves from the coming death, doom and destruction of climate change? I am looking at it in terms of simply building better houses and not thinking about saving the world.
"No matter how many times you save the world, it always manages to get back in jeopardy again. Sometimes I just want it to stay saved, you know? " - Mr Incredible.
Passive House New England Symposium review
Passive House New England SymposiumSaturday, October 27th I went to the Passive House New England Symposium to see what's what so to speak. I came a way with lots of good information about where to take my own practice, where the state of the art in building science is at, currently, in New England, who is involved with Passive House, how Passive House technology is being used and what my next steps as an architect will be.
Update November 12: Martin Holladay's review on Green Building Advisor Passive House is a performance based standard of energy use in a building. It really is the gold standard and very hard to achieve. It goes far beyond current energy codes but represents where most (residential at least) energy codes will be within 20 years. It focuses on measurable standard of quality, high levels of air-tightness and high levels of insulation – and there is a very big focus on air quality. In these areas it goes much more to the heart of the matter than LEED and most of the other “green building” certification programs. All these issues are worked out in the planning phase with the Passive house planning software (PHPP) along with other geeky software programs and verified during the construction process with multiple blower door tests, for instance. The end result is not necessarily a more expensive building, especially when you add in a few years worth of fuel costs that you won't have. I like the simplicity of the approach.
This is from Passive House New England: Passive House is the world’s leading standard for energy efficient construction. It combines building enclosure efficiency and passive solar strategies in a system for designing and building cost effective, comfortable, energy efficient buildings. In the New England climate, the major components are: Super-insulated envelope Ultra-high-performance windows Eliminating or reducing thermal bridging Airtight construction (0.6 ACH@50Pascals)* Heat-recovery ventilation Using passive heat sources (solar of course, but also equipment, lighting, and occupants).
The roots of Passive house were in the United states in the 70's with all the “Mother Earth News” folks. Lots of mistakes were made back then but the Germans took notice and carried it forward. This is passive solar perfected.
The Conference was a who's who of leaders in the green building field which was encouraging and lent legitimacy to the passive house concept. The level of discussion was exactly what I had hoped for. There was real criticism about the place of Passive house principles in single family housing. So often these types of events can be just a bunch of like minded Architects wearing black and stroking each others egos. It seems that the real value of passive house is holding it as the gold standard which may not be achieved on every project and that's okay. The whole passive house approach is based on sound building science and simplicity. So often, green building is all about gadgetry - if you read and believe the magazines. The passive house approach is more about simplifying. If the Shakers were still building, they would be building passive Houses! The passive house standard is actually rather arbitrary. The whole idea is to be able to make financial decisions based on sound science. The standard is often used to reach a point where the heating system of a building can be achieved with a mini-split heat pump - which can also provide cooling. Once you eliminate the boiler, radiant floor heating etc., you're golden! Money saved!! Score one for simplicity.
Many of the projects we went through in the presentations were not actually up to the Passive house standard. But Passive House principles and the actual software (PHPP) were used to inform the decision making process in the design phase of all these projects. It was great to see the care and concern of builders and architects – and developers in creating such high quality projects. Passive House is not just about levels of insulation, it is really all about measurable, verifiable quality.
Getting back to my own practice, I intend to go through the passive house training - nine days of classes and an exam which will result in my become a certified passive house consultant and designer. This will allow me to offer a higher level of service to my clients, create better projects, be a part of a great community, and generally stay at the highest and farthest to the right end of the curve. I'm feeling very good about things right now.
Toward the end of the day Marc Rosenbaum of Energysmiths (and one of the aforementioned gurus) made a “plea for beauty” which was a nice to hear. (That's where I come in)
What's next for this Vermont Architect - some thoughts
When I finally finished college (at age 25 and after 7 years) I didn't feel like I knew everything. In fact, I felt like I knew nothing. I still do actually. In reality, I have spent the last 19 years learning like crazy. After a year or so of internship, I went to work for Mindel and Morse Builders where I spent 5 years building houses, doing innumerable additions and renovations and generally learning like crazy. I learned a lot of practical stuff such as how to handle bituthene on a warm day but I also learned a lot about what I'm good at – and what I'm not good at. I'm not such a good finish carpenter - I don't have the patience. I can do it but it is “not me”. I am, however, a good framer. What I'm best at on the building end of things is understanding the flow, the dance of a project and I'm good at figuring out better ways of doing things. I'm good foreman material. But what I'm really best at is design, pure and simple. Since I decided to return my focus on the architecty side of things, I have continued to feel like I know nothing. Perhaps this is because my tendency to need to know something about everything, architecture and otherwise and the realization that no matter how much I know about a thing, there is always someone who knows more.
Lately my interest (of the month) is energy modeling and Passive houses. I am currently evaluating whether to do Passive House Training which would result in me becoming a Passive House Consultant. I may never actually do a Passive House but the immersion in state of the art building science plus the practical aspect of learning the ins and outs of very powerful energy modeling software definitely has appeal. The cost of the program and spending 9 days away from home, perhaps not so much. The cost means I have to have some sense of return on investment which I have not come to terms with. Are there consulting opportunities? Is there a need? It would certainly help on my regular projects.
Longer term I am really interested in doing the Master of Science in Historic Preservation program at UMass Amherst. Again, I have to look at cost and return on investment. New England architecural history is a fascinating subject to me and the idea of immersing myself in the subject rather than just occasionally reading a book or poking around in an old house has enourmous appeal and the program is very rich in hands-on learning. How would it affect my practice? Would it mean I would then be able to market a specialty in historic preservation? Many architects around here do that but without any real credentials. Or would it mean that I was very employable by a larger firm either as an employee or a consultant? Or would it mean little at all and really just be an intellectual detour?
An M.S. in H.P. in combination with being a Passive House consultant would uniquely position me to deal with the “greening” of existing houses from all eras. A definite “growth industry” in the Northeast.
I'm also signing up for an adult ed. class in welding – I have SO many super-cool furniture ideas involving steel.
Of course, any insight from readers of my blog would be welcome.
NESEA Workshop in Brattleboro
Yesterday I attended a workshop put on by NESEA, the Northeast Sustainable Energy Association entitled "Residential Retrofits for Energy Efficiency and Sustainability" by Larry Harmon. Usually I have to travel to Boston or Burlington to attend these which can be costly and time consuming so it was nice to have one a mile down the road from my offices. There was a lot of good information and Larry is an engaging speaker. The big things that I came away with were the reinforcement of what I have been learning about air sealing, venting, and insulation. 1-Seal completely before adding insulation. - Most contractors or architects probably don't grok the importance or level of thoroughness that is required here or realize the ramifications of doing a less than perfect job. It is not just about energy loss and heating bills. It is very much about how to make a house that will last 100 years or more. There was much discussion and many slides of imperfect air sealing jobs and how they acellerated rot and mold problems.
2-Don't ventilate your roof! That was so 80's and 90's. Now, ten or more years later we get to see the nasty ramifications of venting your roof. yuck!
There was a lot of other information which I may add in here over the next few days and some of which was rather techy involving cost analysis calculations and BTU's and therms, (oh My!)
What disturbed me as it often does at these events is the lack of local builders in attendance. Of the 10% of local builders who care about building science and sustainbility issues, very few will go much further than a subscription to JLC. I'm afraid that if I go out there and draw up plans for a house with an unvented roof or create specifications for enhanced air sealing, builders will simply refuse to follow the plans and convince the homeowners that the architect (me) is full of it. It's an issue that I'm sure a lot of other architects face as well. Although I suspect that 90% of architects don't really care about such things either.
Added the next day in response to a comment.
The presenter showed lots of slides of what happens when you leave a pencil size hole in the sealing of the attic before adding insulation. Basically air pressure turns it into an moisture laden air nozzle. All the moisture then condenses (dew point) on the sheathing and rots it through fast. Or it freezes on the underside of the sheathing then rains down on the insulation when it thaws. Ventilation compounds this pressure effect. The best method seams to be to bypass all these issues and spray the underside of the sheathing with closed cell foam which is what I specify on new construction and treat the attic as conditioned space. Loose fill cellulose or fiberglass batts lose much of their insulating value when exposed to air movement. Many independent tests in recent years have shown the temperature on the underside of the roof does not vary due to ventilation or no ventilation. There were also slides of what happens when insulation is added to an existing house attic that previously had no problems other than high heat bills. Suddenly the attic was cooler, the dew point moved to inside the attic and rot set in almost immediately. board sheathing holds up better than plywood which holds up better than osb.
I get the feeling that as building science matures, ventilated roofs will become a way for architectural historians to date houses to a specific time period in the late 20th century and early 21st century.


