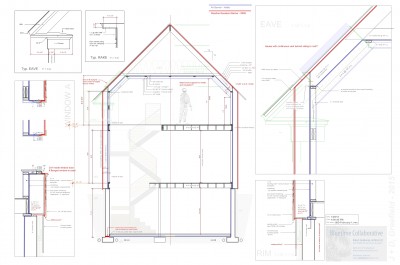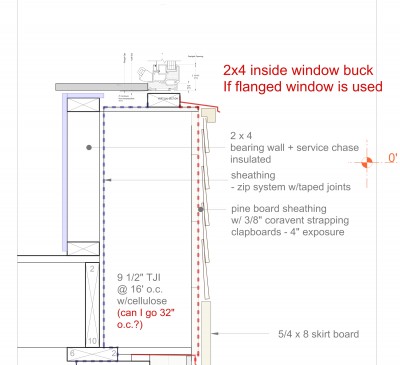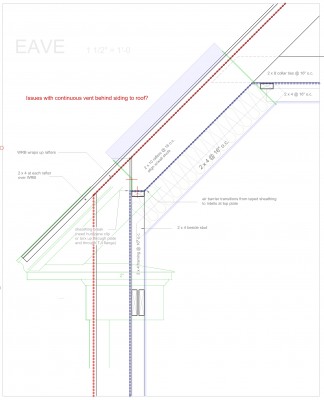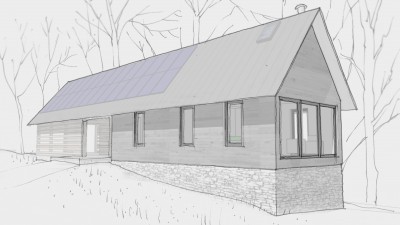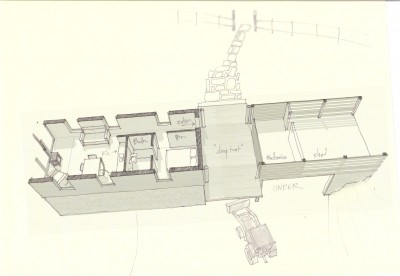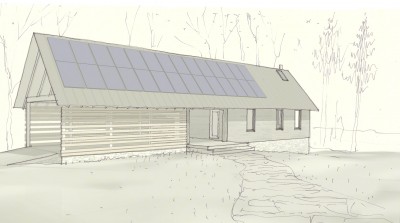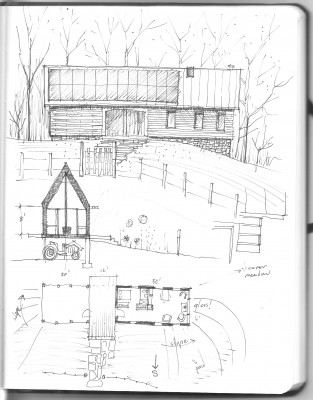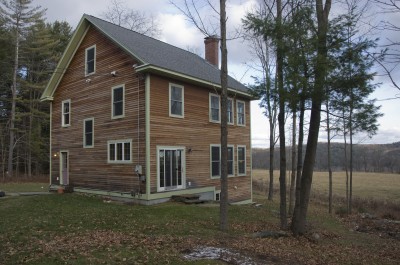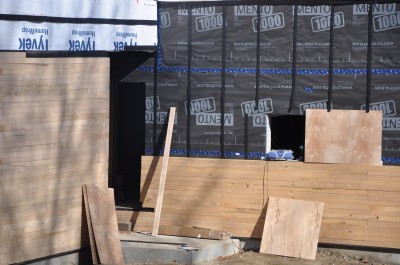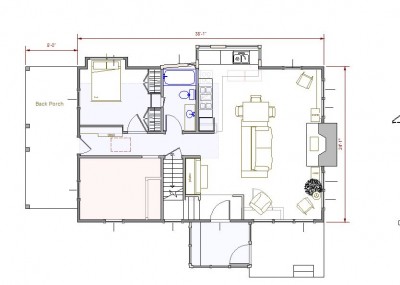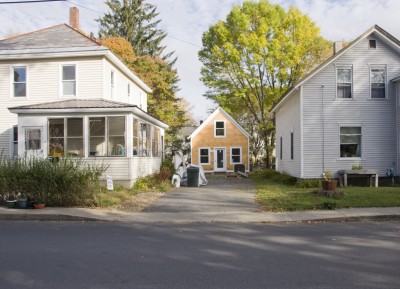I took a shot at writing down my own thoughts about the Greenfield project I’m doing for my wife’s folks. Sometimes I have so many half-baked ideas in my head that writing them down creates a jelling effect and helps me to clarify and focus my efforts. I’m planning on documenting this project to a much higher level than I have in the past, partly because we are assembling something of a dream team to get this done and partly because I am using this project to redefine how I work in order to bring my own practice to a higher level. I have encouraged the others to start writing as well and some of that will show up here on the blog as well for a more well-rounded perspective. We are currently exploring the feasibility of doing this house as a Passive house and seeking certification. I hope, as usual, to show what can be accomplished when a highly functional and customized plan is also an emotionally uplifting place to live. This projects continues my exploration into the emotional aspects of “home” and how to use architecture to augment and reinforce the emotional connection to place. Phew! What have I to gain from doing this project as a full-on Certified Passive House? So what if the winter heating bills drop from $75/month to $25/month? Is that really worth all the extra effort and expense to go through certification? We don’t know the answer to that yet. “Let me run some numbers” as the engineer or accountant would say. Passive house has cache. It attracts media. There is huge marketing potential. The clients (my in-laws) are understandably interested in that aspect of it - it relates to their son-in-law’s ability to financially support his wife and children. I want to do more of this type of work in the future and will I ever get such a good opportunity to gain exposure, attention and build a reputation that to do a very attractive and relevant project at this highest level… and market it to the greatest extent possible. I have seen that model propel other firms into the limelight so I am aware of what power and potential in inherent in this thinking. Otherwise- My own limited knowledge of Passive House indicated that this house as designed thus far could attain Passive House certification with minimal extra effort. I’m a Certified Passive House Designer – CPHD with the international credential but I have little practical experience. This project could be a great way to gain that experience. The most effort and extra money will probably be in soft costs – hiring someone with experience to do the energy modeling, advise on detailing and assist in the certification process. With this project we are also formalizing a fairly progressive project delivery process that I am realizing is crucial to creating high performance buildings. This represents the direction my own business model is headed in. I have, in the past, followed both the more traditional architect route where I work with clients to design and detail a project and we shop it out to builders. I have also worked (more often) in a more design-build model where the builder is integrated into the process from very early in the process. That has been my preferred method of project delivery but I am realizing that to provide the highest levels of service, I need to fill in some gaps. I can’t do everything and I don’t have expertise in everything so I’m bringing in people to help fill the traditional gaps. Subcontractors as well need to be on board as part of the team at a much earlier stage and need to be aware that they will be asked to perform at a very high level of professionalism. Part of my job is to make that as easy as possible for them through design and detailing. I am working on this project with Mel Baiser of Baiser Construction Management and Chad Mathrani of Vermont Natural Homes both of whom have training in passive house detailing and construction. They understand what it takes to reach that highest level of building excellence. And considerable enthusiasm to do so. We are pouring over the details as fast as I can draw them up to insure that no stone is left unturned. The process requires a high level of integration at this early stage in terms of product selection, integrated assembly, cost (and relative costs). Assumptions are challenged and vetted and everything will be put down on paper before the project is staked out on the site which is under considerable snow at the moment. We will maintain a process blog as part of Vermont Architect to provide a window into this process. Blog readers and Bluetime Collaborative facebook followers have already seen some early schematic design images of this project. Stay tuned.
Always know what and where your AIR BARRIER is.
I’m working on detailing out a smallish house in Greenfield, MA. We probably won’t go full Passive House on this but we will look at what additional costs and detailing it would take. And if we’re close…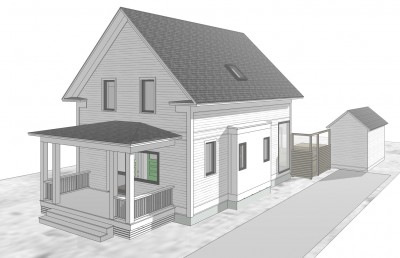 We are doing some novel (to me) stuff for the shell of the house that, I suspect, will become more standard practice for me in years to come.
Here are some “progress print” detail drawings from the plan set. My drawings tend to look a bit different than most architect's drawings due to two things: The time I spent wielding a hammer and trying to interpret my own drawings and the fact that I have worked as a sole practitioner for so long and have developed my own graphic style. I should add to that a third thing – my knowledge of building science informed best practices.
We are doing some novel (to me) stuff for the shell of the house that, I suspect, will become more standard practice for me in years to come.
Here are some “progress print” detail drawings from the plan set. My drawings tend to look a bit different than most architect's drawings due to two things: The time I spent wielding a hammer and trying to interpret my own drawings and the fact that I have worked as a sole practitioner for so long and have developed my own graphic style. I should add to that a third thing – my knowledge of building science informed best practices.
The first thing you will notice about these drawings is actually the most important thing. The red and blue dotted lines represent the weather resistant barrier and the air barrier respectively. If your drawings don’t have at least the air barrier called out in the sections, (and continuous around the thermal envelope) The drawings are incomplete. I have been getting picky in my detailing about how to make the air barrier both easy to achieve and durable. In my opinion, relying on painted sheetrock to serve as an air barrier just doesn’t cut it – certainly not for the next 100 years.
Many builders and architects in the Northeast US are still building 2x6 walls with fiberglass batts and a poly vapor barrier. That’s how I learned to do it when I was just starting out in the 90’s. I also opened up a number of walls built that way that were full of mold.
-
Good
builders don’t build this way anymore. Check the Building Science Corporation website for some pictures of what can go wrong.
One part of building science is probability and statistics. I often hear builders say “I’ve always built that way and I’ve never had any problems” - that you know about. But those builders are only looking at 50 or 100 projects. Luck plays a part here. What happens when you look at thousands or even tens of thousands? You start to see some patterns emerge and you start to see the luck factor drop out of the equation. You are able to formulate some best practice standards for a number of things including durability, air quality, energy use and even catastrophic failure. I prefer to work with builders who are informed about building science and involved in the discussion.
That’s easy here in the Southeastern Vermont area home of Building Green area, home of Building Green and SEON which sponsors a well-attended monthly building science discussion group and learning circle. – If anyone wants to get something like this started in their own community, send Guy an email at the address in their website.
I owe it to my clients to help them get the best constructed project possible. That, in addition to the most functional, aesthetically appropriate, finely crafted project possible.
– Oh and the budget thing too –
Detailing such as represented in these drawings is also very much about budget. The goal is to bump up the levels of insulation, air tightness, r value of windows etc. so that we can eliminate the traditional boiler and heat distribution system in favor of a minisplit heat pump which is more of an appliance than a system and dramatically less expensive. (I think this link is a GBA pro only link - subscription) For those without a subscription try this alternative Ideally, it becomes a wash cost wise but with the added bonus of very low monthly heating and cooling costs. Those savings alone can represent hundreds of dollars per month.
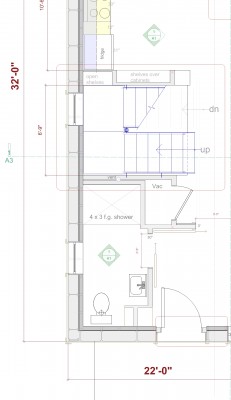
GateKeepers Cottage
Sort ofThis is a schematic design for a local project I'm working on where I am doing master planning up front. See this post. After meeting with Gary MaCarthur to look at the whole site and master plan in terms of solar potential - the owners may, at least initially be "off the grid" - it was clear that the best locations for the house and barn were not so great for photovoltaics. Gary, like many other folks who design and install PV, like a clean simple installation, Ideally on the steeply pitched roof of a shed where the equipment can be housed. "a Power House". I knew the owners wanted to be able to spend weekends on the site year round and be comfortable and we had discussed building the barn first and finishing off the upstairs. Not a great solution unless you are prepared to build a fairly expensive barn as opposed to a pole barn for equipment and animals. Gary, upon listening to the master plan, long term build-out goals, suggested a cottage instead which could eventually become a guest house but in the meantime would serve as compact living quarters, the power house and storage for a tractor and whatever things get left here on a more permanent basis initially. being relatively small, a cottage could fit nicely into the overall site plan in a location ideal for photovoltaic panels.
As usual lately, I'm trying for the holy grail on this one and I hope the clients like the ideas. Holy Grail = Competitive cost Passive house priciples of low energy use, durable design and good building science local materials wherever possible and minimal environmental impact of materials Logical construction methods – nothing complicated or fancy Simple modern design – Scandinavian-ish? Clues from tradition but not a slave to it. - No Anachronism - use what works and eliminate frippery Texture and light and air Shadow and light. Intimately tied to the land. Seasonally adaptive and responsive Low maintenance – no or minimal exterior paint, stain , varnish – weathering materials and durable materials Emotionally uplifting space Proportion and grace.
Specifically to this project the long design seems to work best in terms of what we want to do with the site, the available roof for solar, the idea of layering, keeping the roof sheltering and low at the eave, build part now/part later if needed to get power set up, the gardeners cottage / gatehouse idea, overall simplicity, steep roof (Gary says to max winter gains) etc. I was also looking at cladding materials in more of a fabric sense with varying degrees of transparency which seems very Japanese and works very well for how I design wall systems.
Here is the initial sketch from my sketchbook:
Why Hire an Architect ?
- An older post buried away and re-posted here today for ya'all with some extra muttering added.
As I have mentioned before, much of my work is for people who would never have gone to an architect in the first place, thinking that they could never afford it. Designing a custom home for someone is an incredibly complex endeavor. You can buy a set of plans relatively cheaply that may go 75% of the way towards fulfilling your needs and end up with a decent house. Most people go this route. However, some of my best work to date has been for people who are more concerned with money and value. I have been hired by clients to say “no, you can’t afford it” when they lose focus in the process of building a home and start to make a decision or series of decisions that would blow the budget. A good architect should be able to save a client at least the cost of architectural services if that is one of the stated goals. If you have $250,000 to spend on a house you can buy a plan and build a house that is worth $250,00 or you can spend $20,000 on an architect and build a house for $230,000 that gets you a better looking house with a more efficient and flexible floor plan and nicer spaces that fit your lifestyle more comfortably, a house that costs less to maintain over the longer term. Notice that I keep saying “good architect”. As with any profession there is a wide range of talent and specialties. Always ask for and check references. Find an architect and a builder who you are comfortable with. You need to develop a good relationship with these folks. They’re not just there to sell you something.
Of course if you have lots and lots of money, maybe you don't need an architect. Many problems can be solved by throwing more money at them. Perhaps a not-so great-floor plan can be solved by increasing the size of the building. If it starts looking too big you can add jigs and jogs and gratuitous dormers and gables to lessen the visual impact. Perhaps a high heating bill doesn't bother you so why bother with energy modeling and value engineering? Perhaps you are not planning on spending a lot of time in the new home so certain things are simply less important. If your caretaker discovers leaking, rot and mold 6 years down the road there are folks who are perfectly willing to deal with that too.
One page Construction Document Set
Here is an example of a basic one-page-wonder construction drawing for a simple house. Not all the information is here to build a house but an expert builder can fill in missing details. For example, I put the stairs in the section with a very basic level of detail to make sure they work and meet code, however, I did not detail anything further than that. The stairs could be built in a very modern way with cable railings or very old fashioned with spindle ballusters and a newell posts. I concentrated on the overall aesthetic, proper Greek Revival details for the location and good building science practices with a very detailed double stud wall section from foundation to roof.
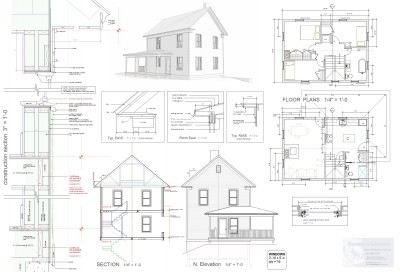
Passive House New England Symposium review
Passive House New England SymposiumSaturday, October 27th I went to the Passive House New England Symposium to see what's what so to speak. I came a way with lots of good information about where to take my own practice, where the state of the art in building science is at, currently, in New England, who is involved with Passive House, how Passive House technology is being used and what my next steps as an architect will be.
Update November 12: Martin Holladay's review on Green Building Advisor Passive House is a performance based standard of energy use in a building. It really is the gold standard and very hard to achieve. It goes far beyond current energy codes but represents where most (residential at least) energy codes will be within 20 years. It focuses on measurable standard of quality, high levels of air-tightness and high levels of insulation – and there is a very big focus on air quality. In these areas it goes much more to the heart of the matter than LEED and most of the other “green building” certification programs. All these issues are worked out in the planning phase with the Passive house planning software (PHPP) along with other geeky software programs and verified during the construction process with multiple blower door tests, for instance. The end result is not necessarily a more expensive building, especially when you add in a few years worth of fuel costs that you won't have. I like the simplicity of the approach.
This is from Passive House New England: Passive House is the world’s leading standard for energy efficient construction. It combines building enclosure efficiency and passive solar strategies in a system for designing and building cost effective, comfortable, energy efficient buildings. In the New England climate, the major components are: Super-insulated envelope Ultra-high-performance windows Eliminating or reducing thermal bridging Airtight construction (0.6 ACH@50Pascals)* Heat-recovery ventilation Using passive heat sources (solar of course, but also equipment, lighting, and occupants).
The roots of Passive house were in the United states in the 70's with all the “Mother Earth News” folks. Lots of mistakes were made back then but the Germans took notice and carried it forward. This is passive solar perfected.
The Conference was a who's who of leaders in the green building field which was encouraging and lent legitimacy to the passive house concept. The level of discussion was exactly what I had hoped for. There was real criticism about the place of Passive house principles in single family housing. So often these types of events can be just a bunch of like minded Architects wearing black and stroking each others egos. It seems that the real value of passive house is holding it as the gold standard which may not be achieved on every project and that's okay. The whole passive house approach is based on sound building science and simplicity. So often, green building is all about gadgetry - if you read and believe the magazines. The passive house approach is more about simplifying. If the Shakers were still building, they would be building passive Houses! The passive house standard is actually rather arbitrary. The whole idea is to be able to make financial decisions based on sound science. The standard is often used to reach a point where the heating system of a building can be achieved with a mini-split heat pump - which can also provide cooling. Once you eliminate the boiler, radiant floor heating etc., you're golden! Money saved!! Score one for simplicity.
Many of the projects we went through in the presentations were not actually up to the Passive house standard. But Passive House principles and the actual software (PHPP) were used to inform the decision making process in the design phase of all these projects. It was great to see the care and concern of builders and architects – and developers in creating such high quality projects. Passive House is not just about levels of insulation, it is really all about measurable, verifiable quality.
Getting back to my own practice, I intend to go through the passive house training - nine days of classes and an exam which will result in my become a certified passive house consultant and designer. This will allow me to offer a higher level of service to my clients, create better projects, be a part of a great community, and generally stay at the highest and farthest to the right end of the curve. I'm feeling very good about things right now.
Toward the end of the day Marc Rosenbaum of Energysmiths (and one of the aforementioned gurus) made a “plea for beauty” which was a nice to hear. (That's where I come in)
Green Hemlock Siding on a Modernist house in Vermont
Construction is underway on this super insulated modern house in Vermont where we are trying out some very cool things.
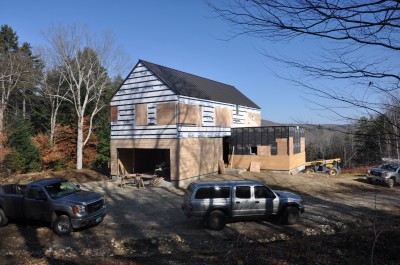
Siding for instance. The lower siding is 1x3 green hemlock, unfinished from a local mill over insect screen over coravent strapping over Solitex mento 1000 building wrap from 475 supply over Vantem Sips..
The Solitex is a beautiful product, black and with UV protection which allows for an open gap siding treatment. I spec'd 1x3 local green hemlock because it is beautiful to work with when green, will shrink and gap in place as it dries and turn gray, The individual pieces are somewhat irregular so the overall effect is like a fabric. Very sexy and at a fraction of the cost of some other wood sidings. Hemlock is a very durable wood when left to weather. When I was a teenager working in a sawmill in Maine we cut a lot of hemlock to build a bridge over the crooked river. I also used it for much of the framing for my barn and I have many staging planks of hemlock. Because it is untreated all waste can be burned as kindling, or even tossed into the bushes to provide habitat for red backed salamanders. The photos show the window holes boarded up in preparation for the coming storm. I was there the day the glorious windows from Unilux were delivered. Next up: installing the windows - a very different affair than the standard American window with flanges.
Chris Corson, a builder in Maine working in the Passive House arena used raw pine in a similar fashion on this neat little project
My own Master Plan
My own house (circa 1970) has a minimally functional (could be worse) floor plan which includes two bedrooms a bath, stairs to the basement and a kitchenette in a large multipurpose room all in 900 square feet. Here is a current expansion plan which adds 63 square feet and gains a more functional layout, particularly in the kitchen and bedroom. It also adds (not heated and not counted in the s.f.) a mudroom entry. I have also shown new stairs paralleling the basement stair which would go to a finished off third bedroom in the current attic. This would require a dormer and add about 200 square feet. This is a good example of a low budget transformation to gain considerable function without gaining a lot of volume and area.
NOW:
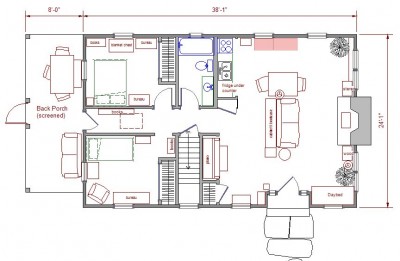
2013 update:
Note to Do-it-yourselfers
The following is from a note I just sent off in an email and I thought it might be appropriate for the blog. In terms of budget and simplicity which go hand in hand I recommend one of two methods. If you have time and some good solid professional framing experience I recommend double wall stud frame construction. Otherwise I recommend a SIP shell. SIP's start to get expensive when you add a real timber frame and lots of jigs and jogs and dormers. Another consideration is to minimize working on a ladder, especially on an uneven site. Ladder/staging work adds time and $$ (and danger). So either keep roof work super simple and easily hired out or keep the roof low or wrap a porch roof around that you can use as staging to work on the roof. A simple rectangle with a double pitched roof can be made amazingly elegant and fun through detailing, proportion and windows. The SIP shell kills several birds with one stone (must think of better analogy) but I have seen some very messy SIP craftsman ship by big players in the SIP industry so you have to be careful. Mismatched joints that telescope through the shingles on the roof or make it difficult to sheetrock over are common as are un-foamed gaps where you can see light through. So careful oversight is important. With a Structural SIP shell you can get fancy with local hemlock lumber to support and upstairs which can have a very warm industrial/agricultural/modern look to it. I often seem to do houses for do-it-yourselfers and there is definitely some good inexpensive forgiving detailing that can be used. Above all, use methods of construction and detailing that are common and easily understood as well as hard to screw up.
CLOG - the complete construction log for Tiny house
CLOG - the complete construction log for Tiny house.Caleb and Laura kept a CLOG or Construction Log for their tiny house in Brattleboro. Plans for it are for sale on HousePlans.com
Tiny House in Context
Until I have as built construction photos this will have to do. I put the Brattleboro tiny house in context replacing the garage behind Vermont Simple House 1 on sale at houseplans.com. I am readying tiny house for sale there as well.

Passive Solar, Super-insulated...heat system?
Houses are getting too complicated. There are many people living in New England in houses that are warm and comfortable and only heat with wood and passive solar. My friend Steve is such a person. His house was built in the early eighties with large windows on the south and a descent amount of insulation by eighties standards. The temperature in his house is always 70 degrees in the winter even though he usually only fires up the wood stove a couple times per day. He uses no other heat source. When you build a new house at any budget level, it seems to be not a question that there is a significant heat system. As an architect, I periodically go to seminars on super-insulated passive solar houses where I hear that radiant heat is overkill and that you should consider a simple type of electric (future photovoltaics) backup heat near the plumbing (but you may never use it). No heat system, radiant or otherwise is a very hard sell as an architect. Maybe I should take people to Steve's house and let him be the salesman.
Bob's Barn
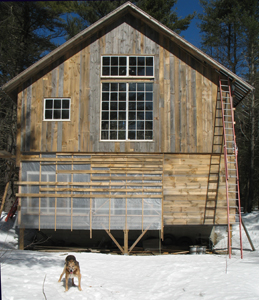 Here is a view of my barn so far. I am gradually building it to house my studio in the loft which will be super-insulated and heated with a wood stove and maybe a solar air heating panel to the right of the big windows. The big windows are out of an old factory and will have to be weather-stripped. I will also add polycaronate interior shutters and a big heavy curtain to draw at night. Downstairs left and center, I covered the studs with a greenhouse poly and I'm putting slatted siding over this with screws. El-cheapo moderist detailing that makes for a beautiful storage room inside.
April 4 note: I have spent $13,600 so far and will probably double that when all is said and done.
Here is a view of my barn so far. I am gradually building it to house my studio in the loft which will be super-insulated and heated with a wood stove and maybe a solar air heating panel to the right of the big windows. The big windows are out of an old factory and will have to be weather-stripped. I will also add polycaronate interior shutters and a big heavy curtain to draw at night. Downstairs left and center, I covered the studs with a greenhouse poly and I'm putting slatted siding over this with screws. El-cheapo moderist detailing that makes for a beautiful storage room inside.
April 4 note: I have spent $13,600 so far and will probably double that when all is said and done.
House Size, Square Foot Costs and Economy of Materials
or: Size Matters
I have some issues with the idea of building small which I will see if I can explain. I really appreciate Sarah Susanka’s book “The Not So Big House” but most of the houses she illustrates the book with are still fairly large. Yes, 2500 square feet instead of 4500 square feet is a good thing but it is still rather large and the jogs in plan and overly complicated roofs that many plans use to reduce the raw square footage seem wasteful.
Lets assume that you are at least meeting and hopefully exceeding energy codes. (remember these codes represent the bare minimum! - Vermont has an energy code although there is no residential building code in most towns) A simpler plan that is 20% bigger is not going to cost 20% more to heat and/or cool and it may even cost less. A simple form may also use fewer raw materials or at least result in less waste. Simple forms, particularly ones that have cleaner roof lines, are less likely to need renovation and repair in the long run.
I also like the idea of designing as much flexibility into a plan as possible so that a home is not just custom tailored to the current residents but will fit a wide variety and quantity of people over the next several hundred years. This often means adding a little more area to allow for multiple furniture layouts, the possibility of wheelchairs and walkers, age related issues on both ends of the spectrum, big dogs who like to sprawl in the middle of the most traveled route, the list goes on and on. There are a lot of small houses around here that were built to perfectly fit their tenants but I am often called in when the next person comes along and can’t fit. A good architect will help plan for the maximum amount of contingencies. This is a large part of the value an architect can add to the project and the subject of another blog entry someday.
A current project that had me thinking along these lines is a smallish house with a large floor plan. The main floor has 1060 square feet. I could knock out 160 feet fairly easily but the spaces would not be quite as flexible, a few tight spots would crop up, future possibility of a first floor wheelchair accessible bath would not be an easy retrofit, there would be less room around the woodstove for drying racks, the pantry would be smaller, necessitating more ($$) cabinetry in the kitchen, etc. The site is conducive to a walk-out basement. Since basements are required to be warm conditioned space (75% of the way toward finished space) I can use this space for bedrooms, offices, a play room, media room, storage or many other uses and it now officially becomes finished space (add 860 square feet) except for the utility room. Raising the roof by three feet and adding a few simple shed dormers allows me to use the attic space as well. We get lots of bang for the buck since we are building this house with structural insulated panels www.foardpanel.com so the loft or attic space is finished off anyway. (Add 675 square feet – some of the main floor has cathedral ceiling) Suddenly my small 1060 square house has ballooned to 2595 square feet and the only substantial visible difference is that the roof is three feet higher. When I look at square foot costs, they have gone way down. I have created a house 2 ½ times larger for about 25% more materials. The outward appearance of the house changes very little. The larger house is much more likely to serve the occupant’s changing needs without using more energy and few additional materials. Interestingly, the larger house will also be valued higher which, unfortunately, means higher taxes.
Size isn’t everything.
