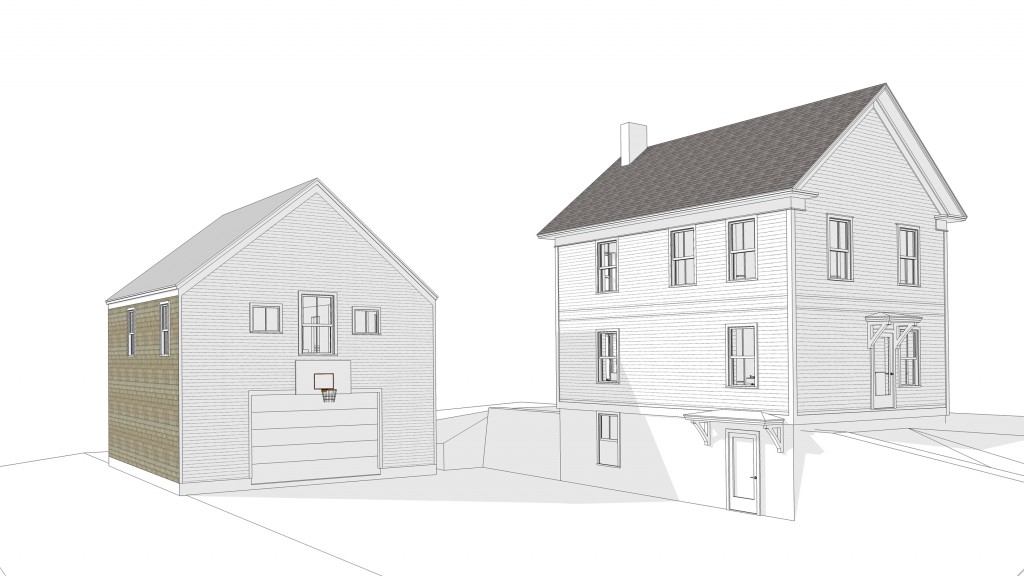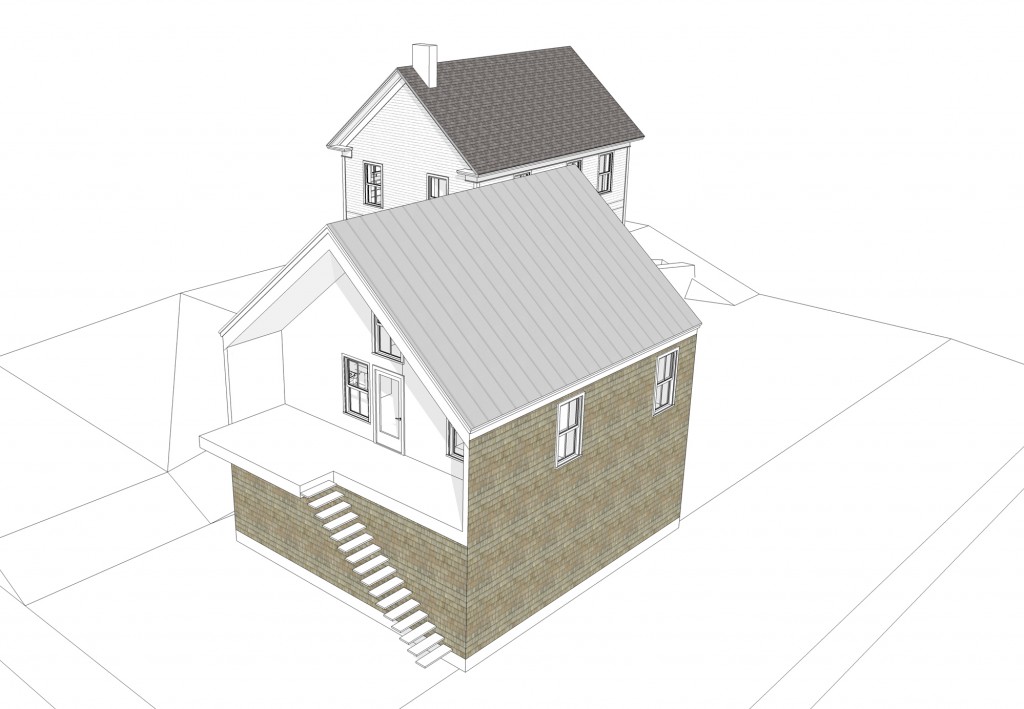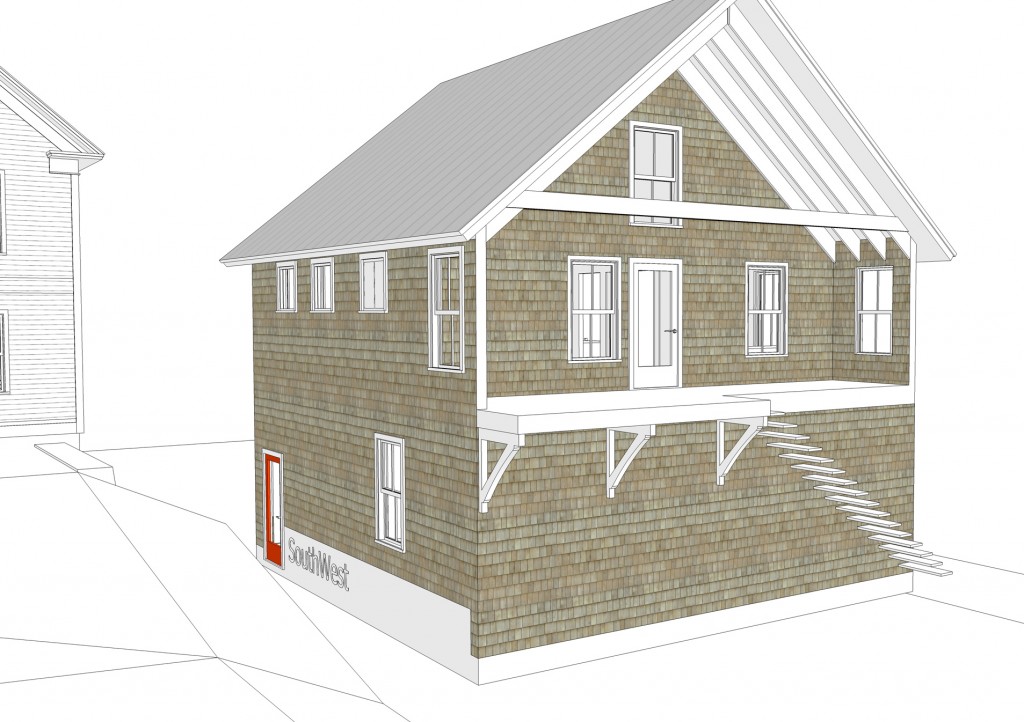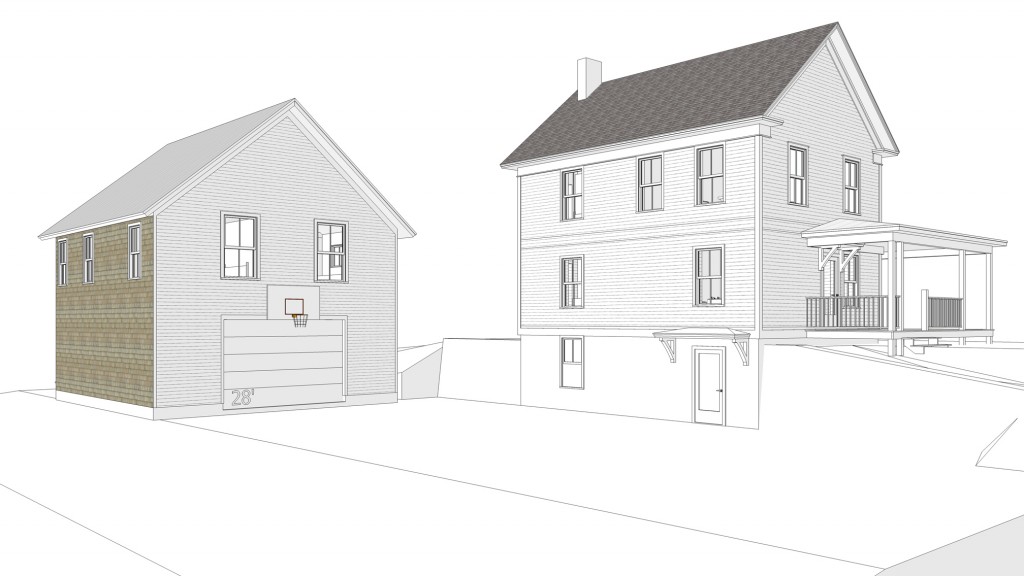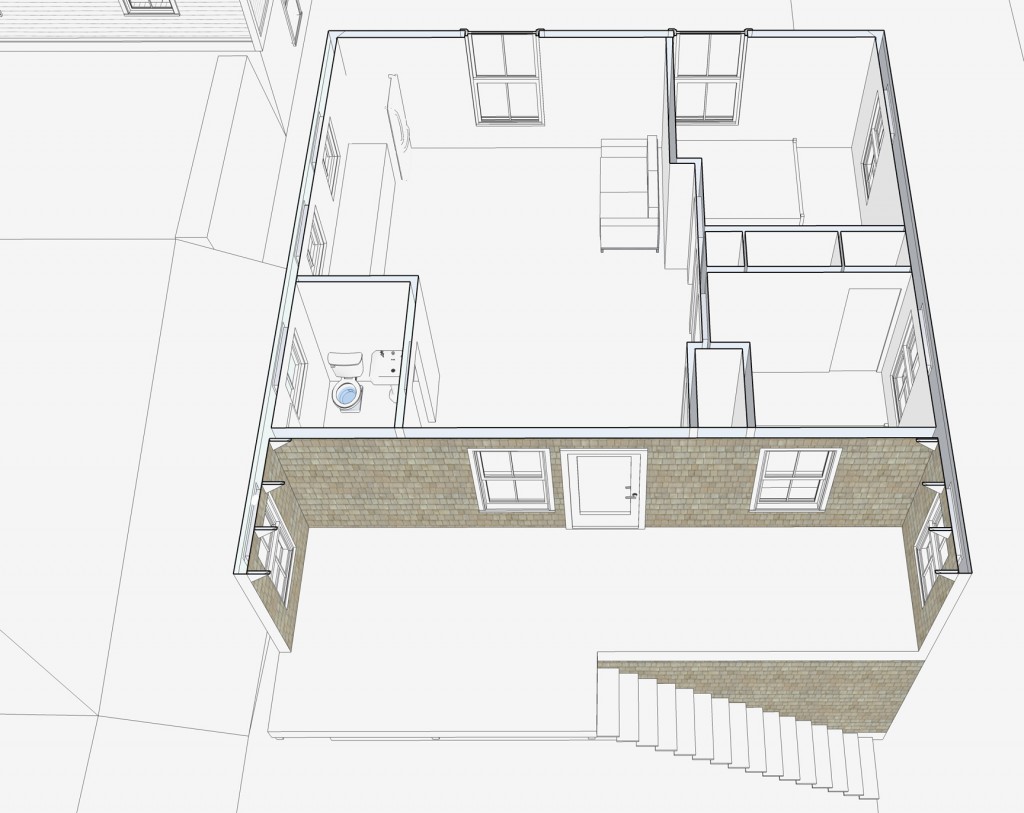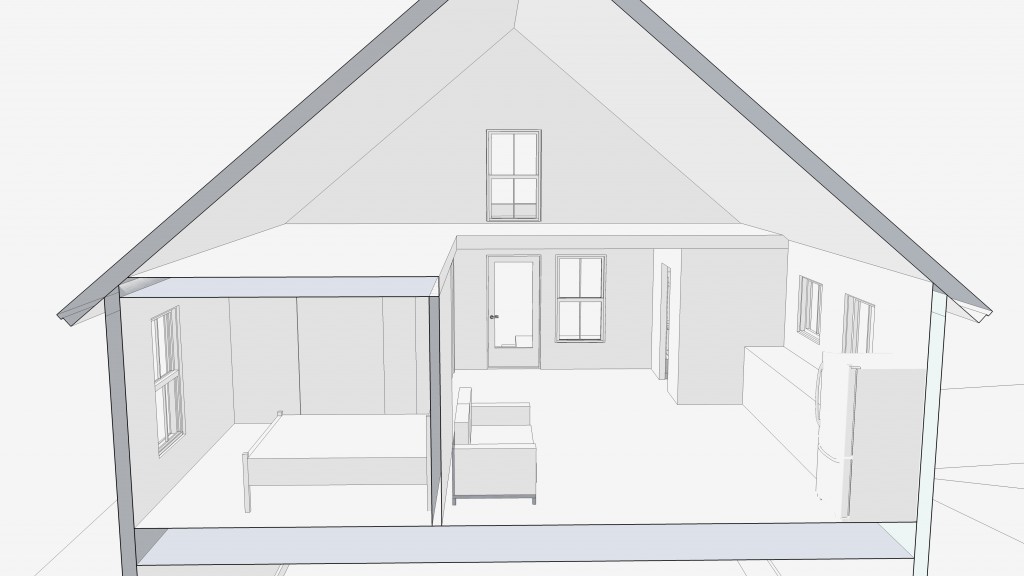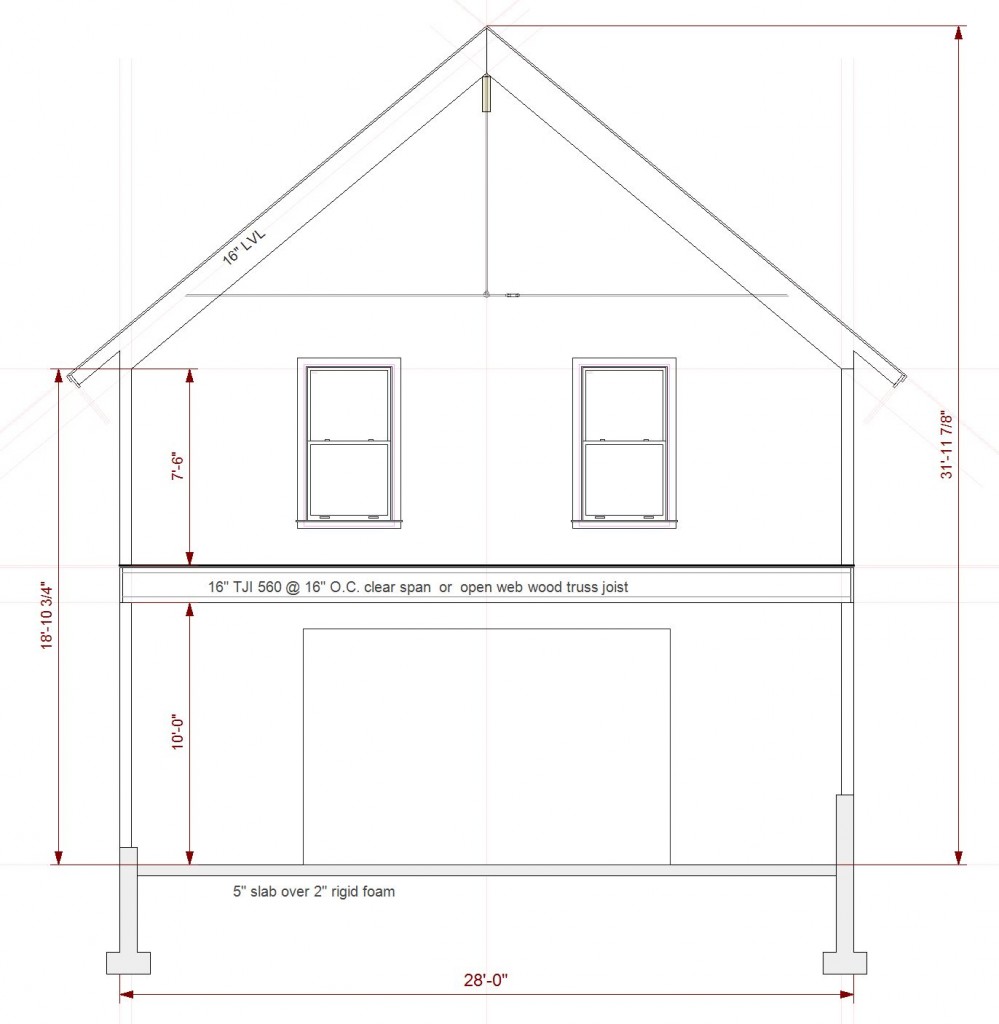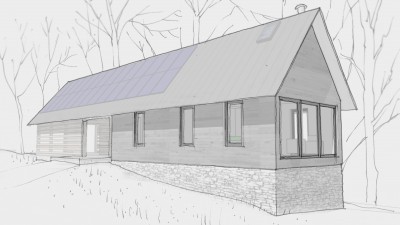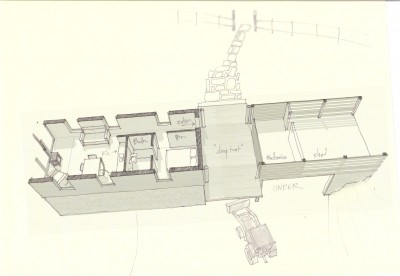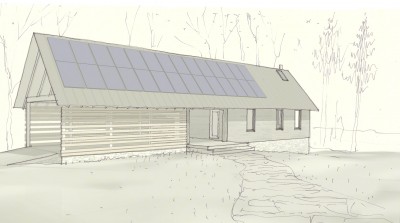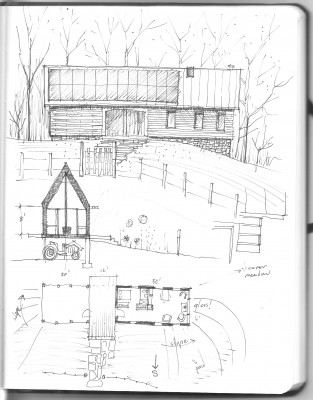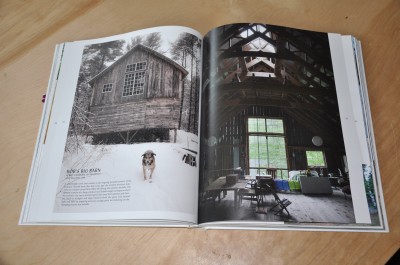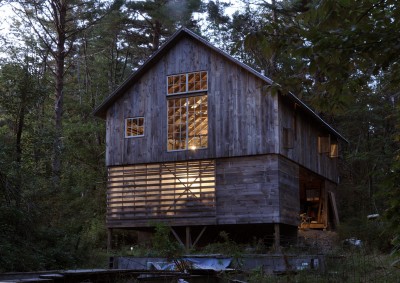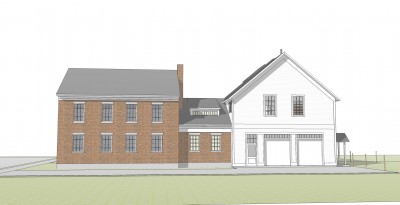An old barn in Southern Vermont renovated and restored to become a modern home.
A 30x40 Barn in Vermont
I have a lovely 30x40 barn that I built myself starting about a decade ago. This is one of those projects like architecture school that was a large undertaking of the sort that had I known....
We had just had a 1 1/2 acre field cleared as our property was all woods with the trees starting just a few feet from the house. The only way to see sky was too look up. straight up. It was very claustrophobic and we would walk over to the neighbor's field in the evening to see the sky and watch the sunset. The neighbor's father was a pilot many years ago and the field used to be used as an airstrip. So we needed a field of our own for garden, fruit trees and to play in.
Where we staked out our field was all forest leading up to a stone wall to the West, over which was a hay field. The trees that were cleared never left the property. We hired someone with a portable mill to slice them up into boards and leave them to dry. I still have a bunch of that wood and some recently made its way into the Greenfield house.
Much of the wood went to siding my barn. Some of the pine was made into very long 6x6 uprights which formed the pole grid for my barn. I used native green (not kiln dried) hemlock from a local mill for the rest of the framing, joists, rafters etc.
I did most of the site work, concrete (including a very scary one-piece retaining wall concrete pour complete with bulge) and initial framing of the upright 6x6 posts in 2006 and I managed to complete most of the frame and much of the siding the year after. I had some help with the first part of the roofing and the roof trim. Which was very very high off the ground. The end windows are old and very large sash that came out of the Cotton Mill in Brattleboro where I have an office. The side windows are old Andersons which came out of a building I helped deconstruct. The cupola and bike room utilize a greenhouse fabric that lets light in and has held up perfectly over the past nine years
What follows is a collection of newer pictures of the barn which turned out to be quite an amazing building. The acoustics of the loft are perfect and the lighting is divine. I am not finished yet - I still need a floor in most of the ground floor and I need to build barn doors.
In the summer of 2016 I built a new greenhouse and chicken coop between the barn and the house
The bike room in the barn - also a library - For bike geeks there is a 2013 Kona Jake the Snake, a 1981 Peugeot PXN10, a 2001 Klein Attitude race, a 1996 Marinoni with Dura Ace (17 lb build), a 1993 Cannondale M700, a 1987 Vitus 979 frameset, assorted wheels, panniers, kids bikes and old parts.
The Barn along with the Fern House made it into this book a few years ago We use the loft of the barn as a play space. It's also a good place to spread out some drawings to go over. We have a bed up there for guests and occasionally we will set up one or more tents for guests as well. I have some gym equipment in one corner and an old oak desk in another. The ground level has the bike room / library and a storage room which still needs a wall. I have much lumber stored in the main space plus my table saw and compound miter saw. two canoes, old tires.....
Recent Design Work

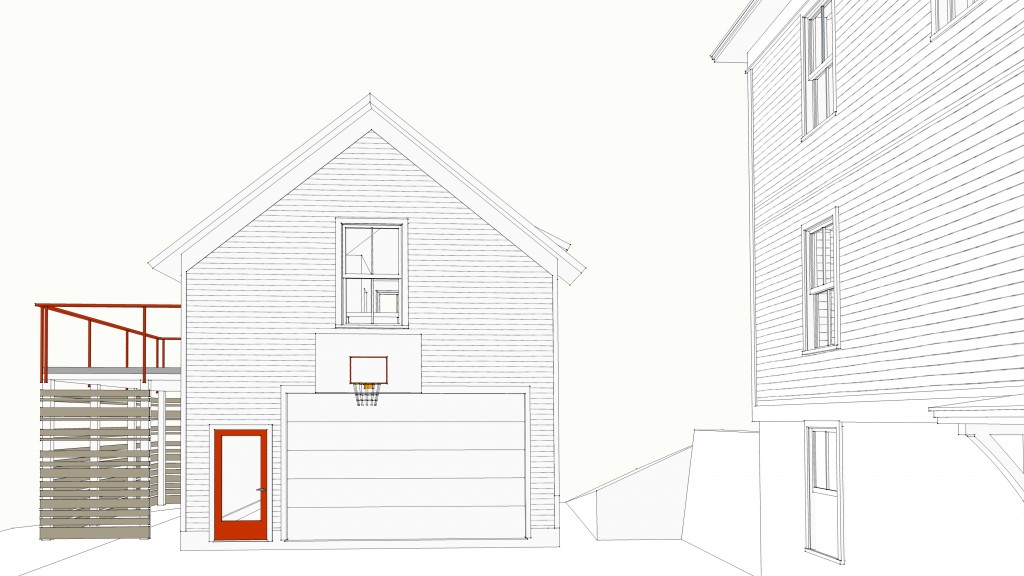
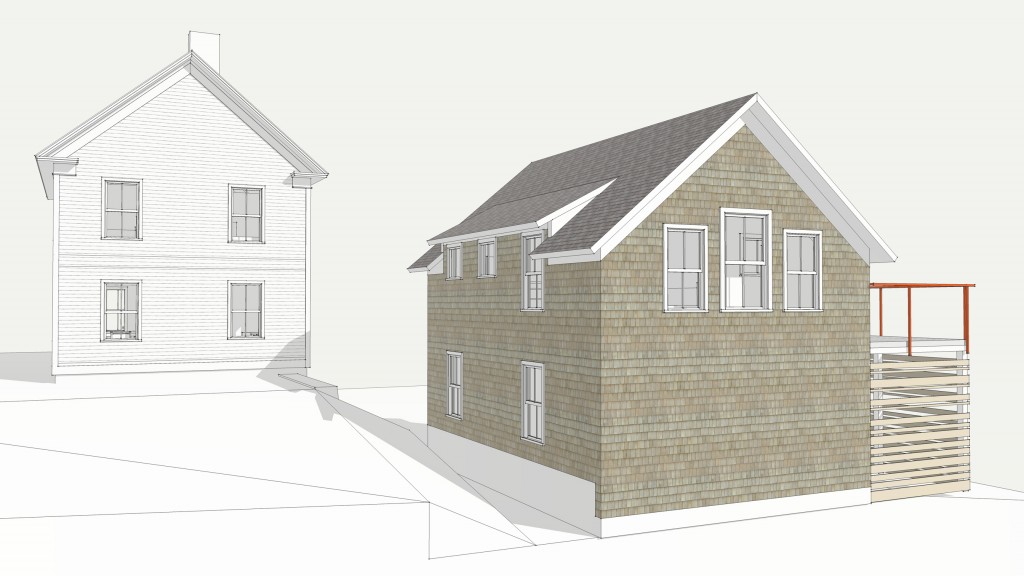
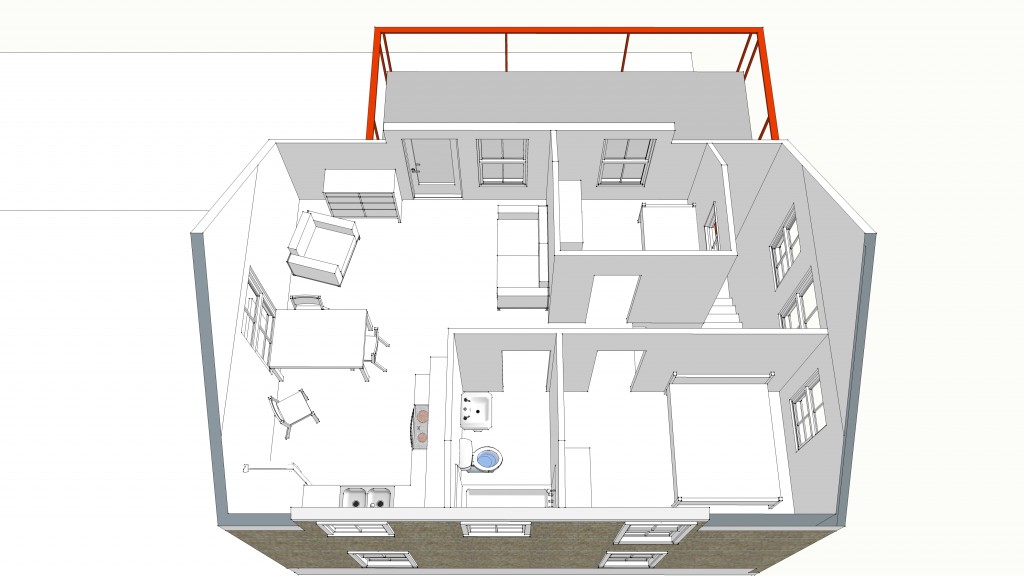
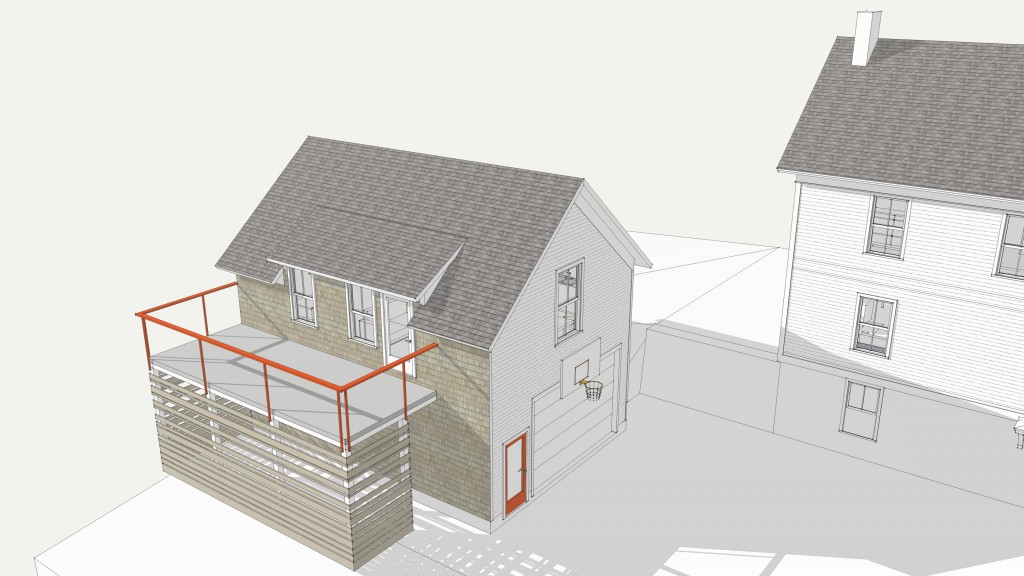 Then I looked at a larger barn with more "clipped" New England eaves. Need to work on the front windows. Traditional barns often utilized some asymmetry here but more modern barn builders seem to stick rigidly to symmetry. The side windows are not good however. -see last picture. Perhaps two large windows
Then I looked at a larger barn with more "clipped" New England eaves. Need to work on the front windows. Traditional barns often utilized some asymmetry here but more modern barn builders seem to stick rigidly to symmetry. The side windows are not good however. -see last picture. Perhaps two large windows
Crickets, Firewood and Blackberries
Is there any more melancholy sound than crickets out in the field? Reminding me of what must become of this pile of wood...very soon.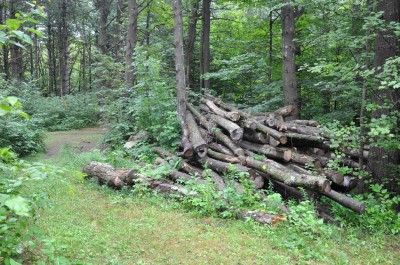
Being a relatively not well-to-do architect, I live in a poorly insulated house that I heat with wood. I also do not have a tractor to move wood around. I have a little cart. no gas or electric log splitter. It's good training for cross country skiing.
This time of year for me is a strange combination of nostalgia, worry and melancholia. The summer has been nice - I've mostly spent it working out in my barn rather than at the office where I'll be when the weather really turns cooler. I've been eating massive amounts of blackberries.

The weather is wonderful. The sun is intense, the shadows cool and the birds are silent as they fatten up for their migrations. Fall definitely comes on August 1st nowadays. we swim very little in August. the water is getting too cold. I spend a lot of time out in my woods every day always walking the dog and often running trails. I am constantly stunned and amazed by the 49 acres we have here in Vermont. The sense of stewardship is powerful. When we moved here in 2000, one of the first things I did was create a network of trails. I need to be in the woods and on those trails nearly every day. Not just near the woods or looking at the woods or driving by woods but actually out there in the trees. It helps me think. Or not think. This sense of the land really influences my thinking about living and creating a home in the woods of New England. I am far from having a portfolio of work that really reflects my own personal philosophies and sensibilities. As an architect, I do work for other people and it has to reflect them more than me and I realize that few people can feel as passionate about the land as I do.
Real Vermonters don't have Master Bedroom Suites
(would make a good bumper sticker for me except that nobody would get it.) In rural northern New England – the only local I can really speak authoritatively about – there is a dichotomy of class. It may not reflect income or race but it is something I grew up with. The local kids worked in the kitchens and grounds of the summer camps where the “rich kids” came to play for the summer. It is interesting to read “Maine Home and Design” as an architect who has some connection to the world of art and leisure depicted in those homes as well as a connection to the “other” Maine to whom the magazine is totally irrelevant.
I find the dichotomy affects my own work as well as the clients I have worked with. The typical client with a more middle or upper class suburban background (most of my friends and clients) was raised in a largish home on a largish lot where each kid had his or her own bedroom, there were multiple bathrooms, a garage, a family room – standard stuff to most people. Growing up in rural Maine, however, I had friends who lived in un-insulated homes with no plumbing, 12' wide mobile homes etc. For many, the ideal was one of those new 1200 s.f. Modular homes built up in West Paris. Lots of families included multiple generations and semi-temporary guests all under one roof in a big old farmhouse.
After many years of clients coming to Vermont to build a new home and life who find the idea of not having a master bedroom suite, a T/B ratio =/> 1 (toilet to butt ratio) or a garage to house their cars incomprehensible, (Real Vermonters don't have garages?) I find myself questioning what is important to me and the type of projects I can really get my emotions into. My job requires a fair amount of understanding where someone is coming from and what their frame of reference is. Certainly, most people bring their past with them to the table along with what they see on the internet and in magazines. But when I get a client who with similar (old fashioned?) sensibilities and more of a “slow living” attitude and perspective or at least, a willingness to question their values, it is refreshing.
In designing with a set of priorities to reflect this attitude I think about more seasonal living with the idea of hunkering down close to the woodstove during the colder months, cooking lots of fabulous meals and hosting smaller gatherings of friends and family. In the warmer months, life can expand outward with larger parties in the barn, screened porches become additional living space and sleeping quarters. In my own family's case, the 900 square feet of wood stove heated living space expands to include a screened in porch where we play and eat meals, the barn where I have a desk set up to work and where we have parties and guests have a comfy bed. Plus there is always the fern house and lots of room for tenting in the meadow. Sometimes it is good to tour old houses or even just spend some time in old Sears catalog home books to see what used to be important to people and think about how we say we want to live with a more critical eye and a different perspective.
GateKeepers Cottage
Sort ofThis is a schematic design for a local project I'm working on where I am doing master planning up front. See this post. After meeting with Gary MaCarthur to look at the whole site and master plan in terms of solar potential - the owners may, at least initially be "off the grid" - it was clear that the best locations for the house and barn were not so great for photovoltaics. Gary, like many other folks who design and install PV, like a clean simple installation, Ideally on the steeply pitched roof of a shed where the equipment can be housed. "a Power House". I knew the owners wanted to be able to spend weekends on the site year round and be comfortable and we had discussed building the barn first and finishing off the upstairs. Not a great solution unless you are prepared to build a fairly expensive barn as opposed to a pole barn for equipment and animals. Gary, upon listening to the master plan, long term build-out goals, suggested a cottage instead which could eventually become a guest house but in the meantime would serve as compact living quarters, the power house and storage for a tractor and whatever things get left here on a more permanent basis initially. being relatively small, a cottage could fit nicely into the overall site plan in a location ideal for photovoltaic panels.
As usual lately, I'm trying for the holy grail on this one and I hope the clients like the ideas. Holy Grail = Competitive cost Passive house priciples of low energy use, durable design and good building science local materials wherever possible and minimal environmental impact of materials Logical construction methods – nothing complicated or fancy Simple modern design – Scandinavian-ish? Clues from tradition but not a slave to it. - No Anachronism - use what works and eliminate frippery Texture and light and air Shadow and light. Intimately tied to the land. Seasonally adaptive and responsive Low maintenance – no or minimal exterior paint, stain , varnish – weathering materials and durable materials Emotionally uplifting space Proportion and grace.
Specifically to this project the long design seems to work best in terms of what we want to do with the site, the available roof for solar, the idea of layering, keeping the roof sheltering and low at the eave, build part now/part later if needed to get power set up, the gardeners cottage / gatehouse idea, overall simplicity, steep roof (Gary says to max winter gains) etc. I was also looking at cladding materials in more of a fabric sense with varying degrees of transparency which seems very Japanese and works very well for how I design wall systems.
Here is the initial sketch from my sketchbook:
Southern Vermont Classic Addition - new photos
Here are some photos from a recent project. This is an addition to a huge old barn which had a fairly recent Timberpeg addition to it. I did some work with the addition plus a larger new addition in a Greek Revival style with wrapping porches to create a more cohesive whole (and add a bunch of space) The addition is framed with double stud walls and super-insulated. Windows are triple glazed double hung. Fiber cement siding over rainscreen.Enjoy.
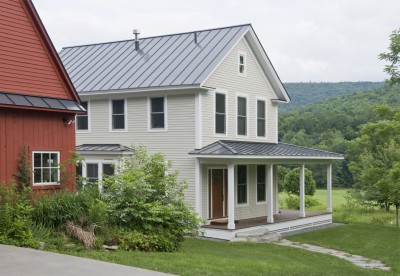
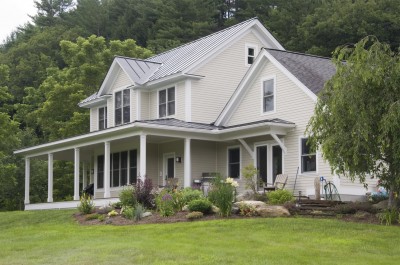
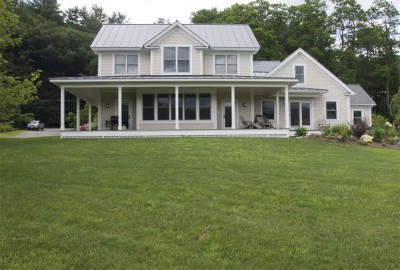
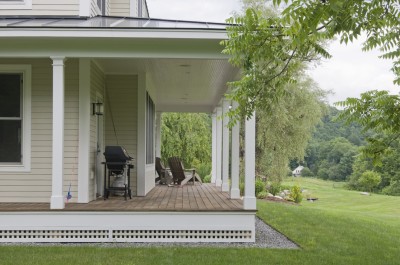
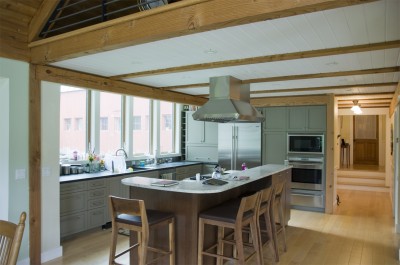
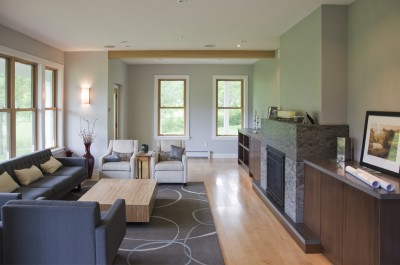 href="http://swinburnearchitect.com/wordpress/wp-content/uploads/2013/07/R1.jpg">
href="http://swinburnearchitect.com/wordpress/wp-content/uploads/2013/07/R1.jpg">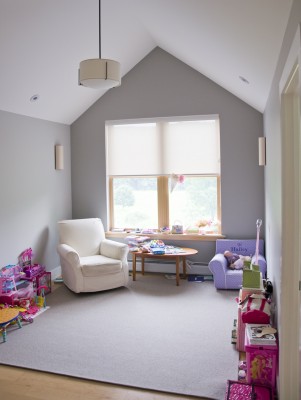
"Rock the Shack" - Gestalten
The Architecture of Cabin, Cocoons and Hide-Outs

A new book from Gestalten in Germany contains a full page spread of my barn and one page on the fern house. The page after my barn is a lovely cabin by Kundig, a big name architect who will probably win the Pritzker some day. (just sayin)
The book is available from Gestalten or Amazon (order it from your local independent bookstore!) and contains many very amazing projects - highly recommended
The Home Office
I often work at home when I really need to get things done. With a 900 s.f. house there isn't any place but the kitchen table most of the year but when summer comes, I get to work out at my big oak desk in the barn loft. There is no cell phone signal and no internet but I do have a land line. I am able to focus incredibly well in the barn and I often listen to previously downloaded podcasts of books from Librivox or I simply listen to the wind and the birds. Occasionally my daughter invades the space to play with toys or swing on her swing. I built the barn myself over several years with pine from our woods and hemlock framing from Kerber Lumber, a local mill.
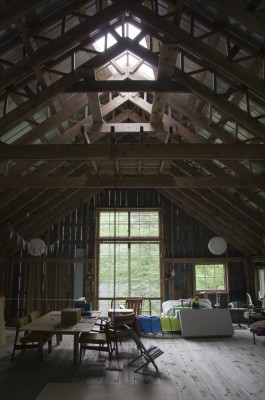
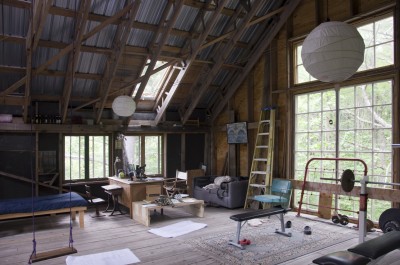
Life of This Architect
Life is complicated. We all long for a return to some point in our lives when things were simpler. So along the lines of what it is like to be an architect in rural Vermont I thought I'd write up a summary of what my life is like without getting too personal of course.
In 2000, my wife an I were lucky to “accidentally” find and buy a small house with a kitchenette and electric heat on 50 acres three miles from where my wife went to college.
 This fortunately happened just before real estate prices escalated dramatically. We also learned at that time that banks really don't want to talk to self-employed people. We moved in with great plans to add on to the house, which was rather small.
We did some master planning, cleared a field, planted a cover crop of buckwheat--the flowers of which were beautiful but smelled like cat piss at night.
This fortunately happened just before real estate prices escalated dramatically. We also learned at that time that banks really don't want to talk to self-employed people. We moved in with great plans to add on to the house, which was rather small.
We did some master planning, cleared a field, planted a cover crop of buckwheat--the flowers of which were beautiful but smelled like cat piss at night.

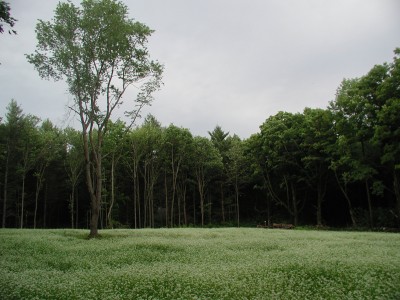 We built a barn with lumber from the local lumber mill and from the trees cleared off the the field, planted fruit trees, a lilac garden, a raspberry patch and a huge vegetable garden, planted hundreds of daffodils and built and a fern house. We dug a few vernal pools which proved to be a bit too vernal necessitating a joint compound bucket rescue mission every June to move eggs to a neighbors pond before ours dries up. And we built a trail network that connects to a trail network in the forests to the North of our property around South Pond in Marlboro.
We built a barn with lumber from the local lumber mill and from the trees cleared off the the field, planted fruit trees, a lilac garden, a raspberry patch and a huge vegetable garden, planted hundreds of daffodils and built and a fern house. We dug a few vernal pools which proved to be a bit too vernal necessitating a joint compound bucket rescue mission every June to move eggs to a neighbors pond before ours dries up. And we built a trail network that connects to a trail network in the forests to the North of our property around South Pond in Marlboro.
Our house, however remains at 900 square feet and remains relatively untouched . We still cook fabulous meals in the tiny kitchenette and heat the place with a wood stove tucked into the fireplace. I often work from home in the winter to keep the fire going. The bathroom desperately needs a gut remodel – a large section of tile fell off the wall a few years ago while I was taking a shower and I glued up some sheet metal “temporarily” and used some packing tape to reinforce the remaining tiles. Pitiful huh? Not an impressive home that I would want clients seeing. “Uh, yeah, that's the house..come see my cool modernist barn!”

My office was the second bedroom (9 ½ x 9 ½ feet square) until my daughter at age two announced that the room was now hers. (She needed a headquarters from which to plot her eventual world domination. And keep all her stuffed animals.) So I moved my practice into an office in Brattleboro's Cotton Mill where my wife works. This was a good move anyway as it gave me a place with high speed internet and a place to meet clients. Did I mention that dial-up is the only option on our rural dirt road? Previously, I had to go hang out at a cafe if I needed to download or upload large files, surf the web or meet with a client somewhere other than on site.
So my wife and I have this 4-year-old daughter who goes to preschool 5 days a week for some part of each day. We also have a beloved dog with DM (Degenerative Myelopathy) who needs someone with him most of the time in case he falls and gets stuck or poops himself. He got stuck under the Christmas tree a few months ago and I came home from errands to find him looking rather miffed but being remarkably patient. We currently spend a fair amount of time schedule-juggling to determine who has the kid and/or dog. For the time being, travel is out of the question as is most visiting. “We brought the dog and he might poop on your living room carpet!”
My wife is self-employed as a massage therapist and I am self-employed as an architect. There are periodic issues relating to the idea that one of us should have a job with benefits that would cover the family, usually around tax time when we tally up what we earned and realize that one of us really should head down to Wal-Mart to pick up a job application. We each work about ¾ time and feel like we are right out straight all the time. My wife has specific appointments for her work while I am usually just trying to accomplish my work whenever I can get a chunk of time to focus. I have found that if I achieve the necessary level of focus, I can accomplish huge amounts of work in a relatively short period of time. If I can't enter that zone, it is a painful thing to try to work and I am better off doing something else useful like increasing the size of my woodpile or weeding the garden. This pattern of work is not very conducive to employment in a firm if I remember those days correctly. I remember working 5 hours and getting more done than anyone else in the office but getting in trouble for not looking busy the rest of the time. I also seem to accomplish great feats of design and detailing while walking in the woods, riding my bike, xc skiing and more consistently, in the early morning hours when I often lie in bed for an hour or two working out details or design issues that I couldn't seem to focus on during the previous day. I often work from home in the summer as well, at a desk out in the barn loft where I can listen to the birds singing, the kid playing in the garden with the sitter, enjoy the warm summer breezes and work with relatively little distraction. (Also the cotton mill office gets a bit hot.)
At this point in my career, I tend to attract the type of client who has big ideas and a not so big pocketbook. Therefore the bathroom doesn't get renovated and the house doesn't get added on to. Often, projects end before they have really started when early in schematic design we realize that the wants/needs list won't match up with the $$. I certainly could use an occasional high end residential project so the “cobbler's children could have shoes” however. This blog has increased my exposure to a level that has allowed me to remain in business when most local architects and designers seem to be unemployed. It has also been rather cathartic as a way of letting off steam...although I try not to get too grumbly. I originally started blogging as a way to complement my website which seemed rather static – just a portfolio. I really wanted to communicate more of who I am, how I work, what it is like to work with me, what my values are and to open a general window into the process as most people really have no idea what to expect when they pick up the phone to call an architect. The blog has been very successful at that and I actually have around 1000 subscribers now which puts a bit of pressure on me to come up with decent content. Such as this post. I hope.
As I think forward to what I want the business to become I reflect on a business plan I worked on with my wife a few years ago. It was helpful to inform me what path I didn't want to pursue: to grow the firm with employees that I would have to work full-time just to keep busy and employed. I started to explore what is happening in terms of a different business model based on collaboration. I also realized that the days of the small town architect that does everything are fading away. Everything requires specialized knowledge that one person or even one small firm can't provide. I realized that I had numerous contacts in larger and more specialized firms that were interested in pursuing local work outside the residential realm in a collaborative relationship with me. The internet has changed the nature of the architecture firm dramatically in more urban environments and we are starting to see it in more rural areas as well. My new business model is based on this idea . And it allows me to focus on my greatest strength--which is not marketing, schmoozing, management of employees, being a super-geek, but is simply ….Design.
Make that a Barn/Studio Addition
Barn Update - Summer 09
Barn again
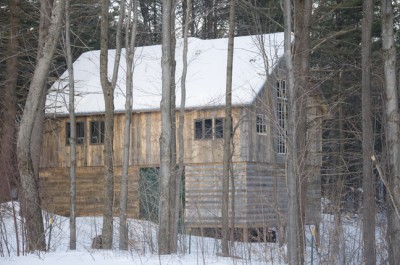
Barn update
Grassroots Modern, Carpenter Modern
Living in an aesthetically conservative state as I do, I am led to wonder what is it about modernism that scares people? After all, everybody loves their tiny simple I-Pod and their swoopy sleek cars and fancy footwear (except during mud season). Maybe modernism is still stuck with the images of white, cubist flat roofed houses that leak. Perhaps a survey is in order: what does modernism mean to you? As an architect I get to look at many magazines and books that are filled with warm, easy to live in modernist houses with amazing spaces and light but most of these houses are way beyond the budget of normal people. Dwell magazine comes as closest to the mark although they make regular forays into the high end of modernism as well. As a carpenter I realized that most carpenters are modernist at heart though few realize it. What is the simplest, cleanest way of doing something that results in something that works well and looks beautiful? - Actually bicycle design comes to mind here but this is a common carpentery way of looking at things. I use the term “carpenter modern” sometimes to describe the low budget modern aesthetic that I love so much – see my barn in a previous post. True, a lot of modern architecture is sleek and expensive and impossible to live in but great for displaying artwork. But carpenter modern is a grassroots modernism that seems to be about doing more with less and doing it better. Simplify the detailing, make the plan perfect – inside and out. Play with light. Play with views. Work with the seasons. Make the house as energy efficient as possible. Make it as low maintenance as possible. Make it as low budget as possible so you can splurge on the glass tile in the shower or a little more room in the plan for a bigger pantry instead of architectural shingles or fancy trim or gables on gables on gables which the all plan books seem to be full of nowadays. Window placement does not have to be a compromise between inside and outside. When all this is accomplished, then look at making it a cohesive aesthetic package, work the proportions and detailing to perfection. It is okay to do something just because it is cool. Architecture should be fun. Have no regrets when it is built. (Hopefully you get a client who understands the importance of these things because this takes time and time is money.) I like to design houses that people fall in love with. I like to walk into a house I designed with someone who hasn’t seen it yet and watch their jaw drop. I like that moment when someone realizes that this is what it’s all about.
Bob's Barn
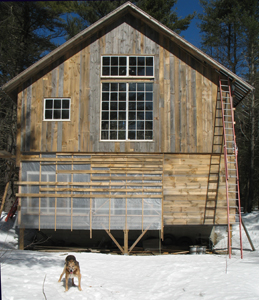 Here is a view of my barn so far. I am gradually building it to house my studio in the loft which will be super-insulated and heated with a wood stove and maybe a solar air heating panel to the right of the big windows. The big windows are out of an old factory and will have to be weather-stripped. I will also add polycaronate interior shutters and a big heavy curtain to draw at night. Downstairs left and center, I covered the studs with a greenhouse poly and I'm putting slatted siding over this with screws. El-cheapo moderist detailing that makes for a beautiful storage room inside.
April 4 note: I have spent $13,600 so far and will probably double that when all is said and done.
Here is a view of my barn so far. I am gradually building it to house my studio in the loft which will be super-insulated and heated with a wood stove and maybe a solar air heating panel to the right of the big windows. The big windows are out of an old factory and will have to be weather-stripped. I will also add polycaronate interior shutters and a big heavy curtain to draw at night. Downstairs left and center, I covered the studs with a greenhouse poly and I'm putting slatted siding over this with screws. El-cheapo moderist detailing that makes for a beautiful storage room inside.
April 4 note: I have spent $13,600 so far and will probably double that when all is said and done.

