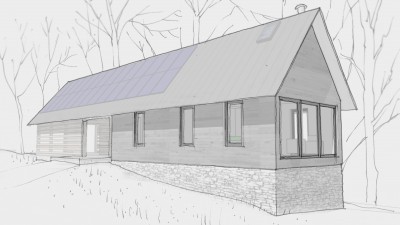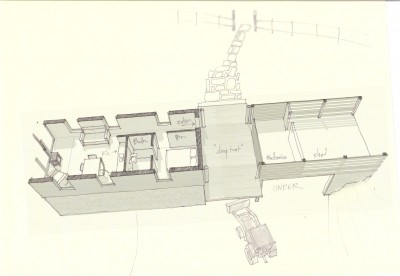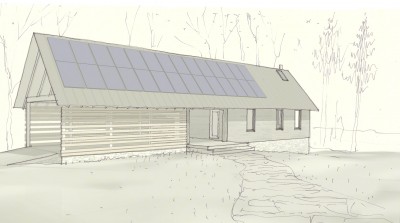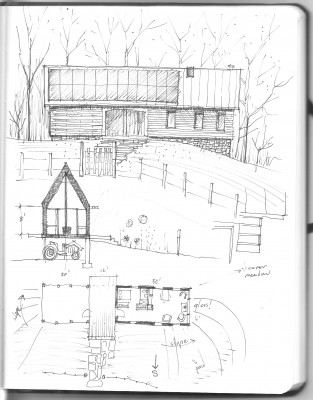Sort ofThis is a schematic design for a local project I'm working on where I am doing master planning up front. See this post. After meeting with Gary MaCarthur to look at the whole site and master plan in terms of solar potential - the owners may, at least initially be "off the grid" - it was clear that the best locations for the house and barn were not so great for photovoltaics. Gary, like many other folks who design and install PV, like a clean simple installation, Ideally on the steeply pitched roof of a shed where the equipment can be housed. "a Power House". I knew the owners wanted to be able to spend weekends on the site year round and be comfortable and we had discussed building the barn first and finishing off the upstairs. Not a great solution unless you are prepared to build a fairly expensive barn as opposed to a pole barn for equipment and animals. Gary, upon listening to the master plan, long term build-out goals, suggested a cottage instead which could eventually become a guest house but in the meantime would serve as compact living quarters, the power house and storage for a tractor and whatever things get left here on a more permanent basis initially. being relatively small, a cottage could fit nicely into the overall site plan in a location ideal for photovoltaic panels.
As usual lately, I'm trying for the holy grail on this one and I hope the clients like the ideas. Holy Grail = Competitive cost Passive house priciples of low energy use, durable design and good building science local materials wherever possible and minimal environmental impact of materials Logical construction methods – nothing complicated or fancy Simple modern design – Scandinavian-ish? Clues from tradition but not a slave to it. - No Anachronism - use what works and eliminate frippery Texture and light and air Shadow and light. Intimately tied to the land. Seasonally adaptive and responsive Low maintenance – no or minimal exterior paint, stain , varnish – weathering materials and durable materials Emotionally uplifting space Proportion and grace.
Specifically to this project the long design seems to work best in terms of what we want to do with the site, the available roof for solar, the idea of layering, keeping the roof sheltering and low at the eave, build part now/part later if needed to get power set up, the gardeners cottage / gatehouse idea, overall simplicity, steep roof (Gary says to max winter gains) etc. I was also looking at cladding materials in more of a fabric sense with varying degrees of transparency which seems very Japanese and works very well for how I design wall systems.
Here is the initial sketch from my sketchbook:







