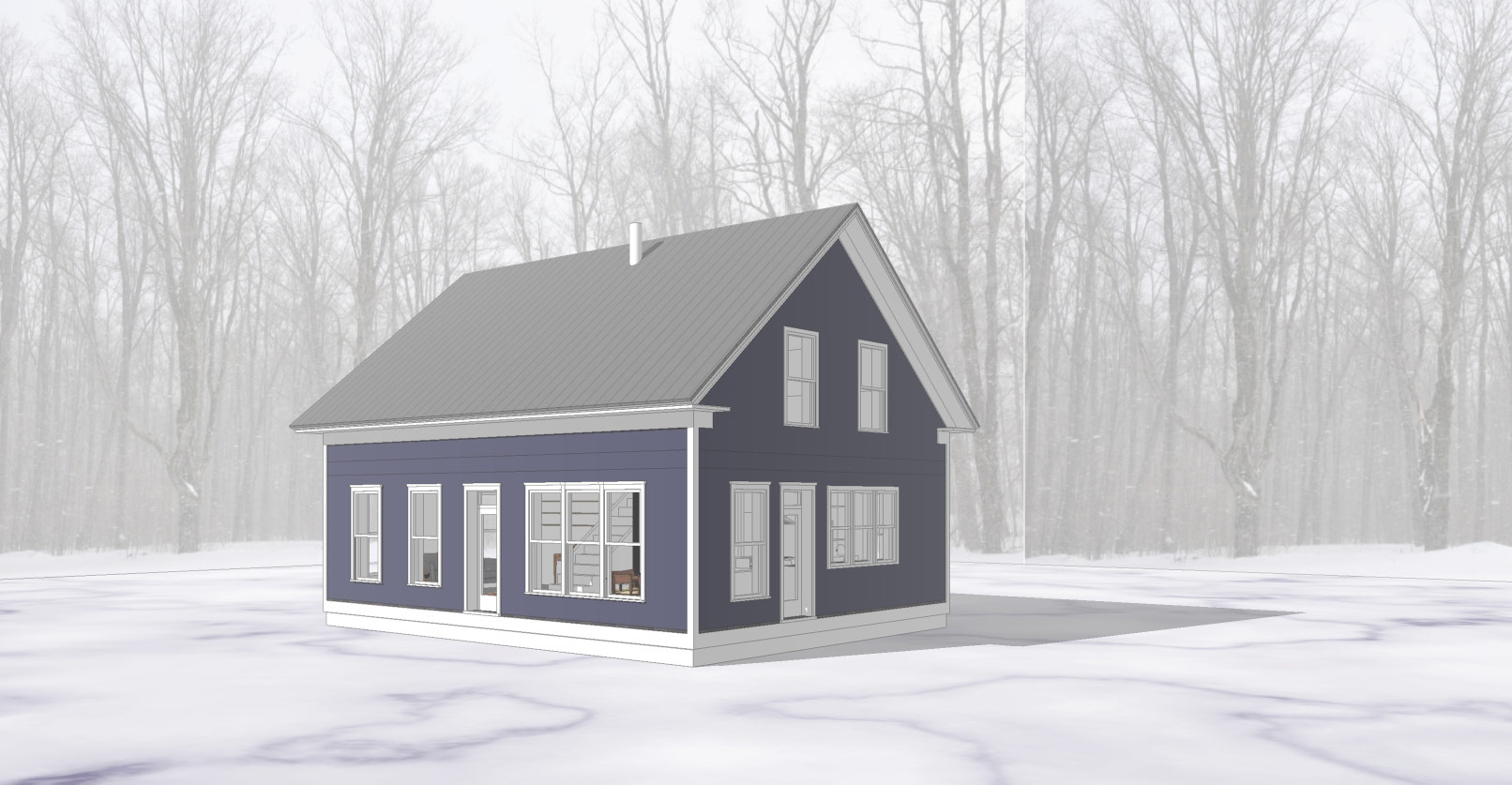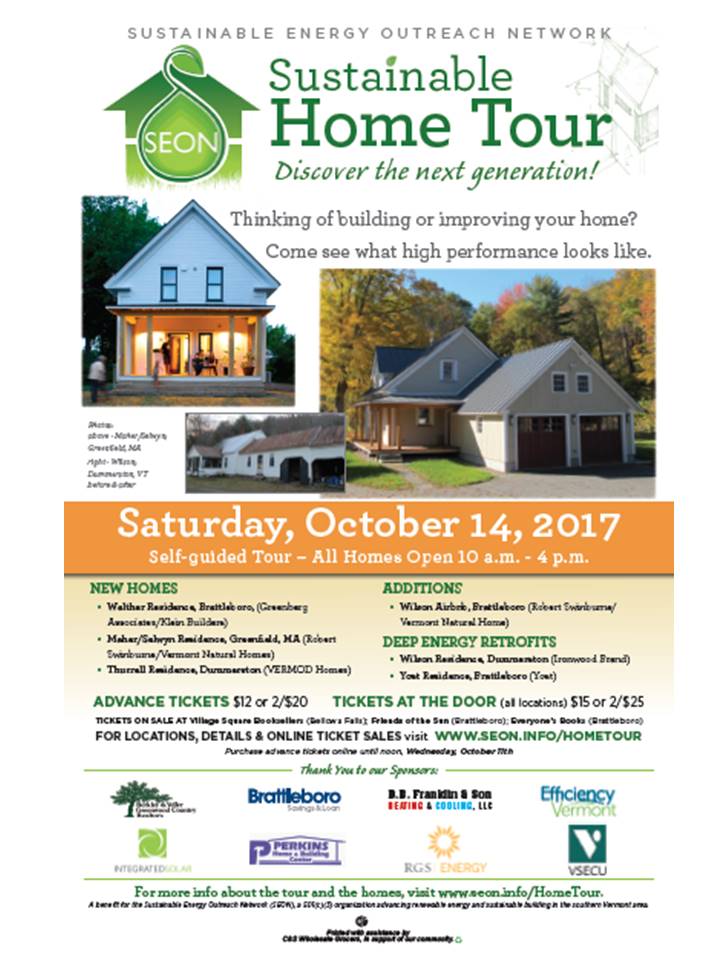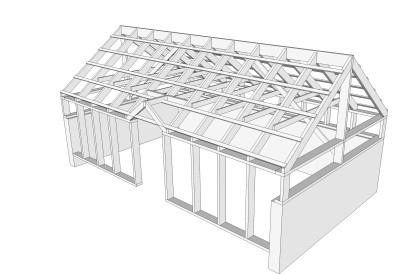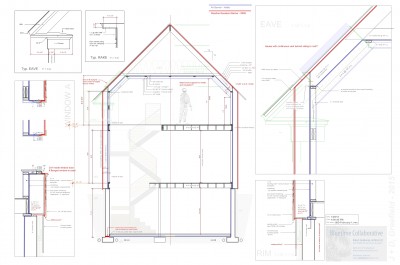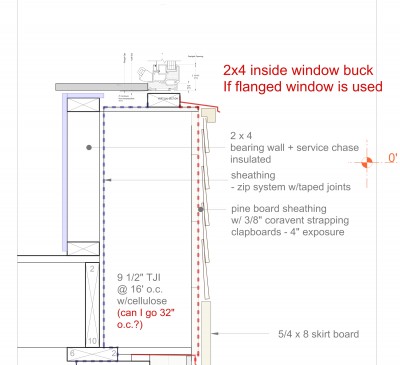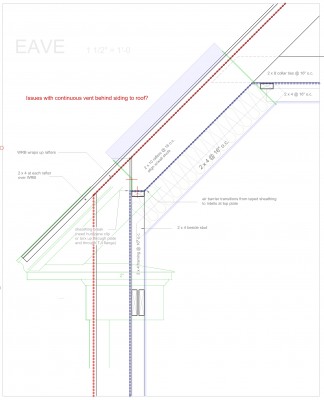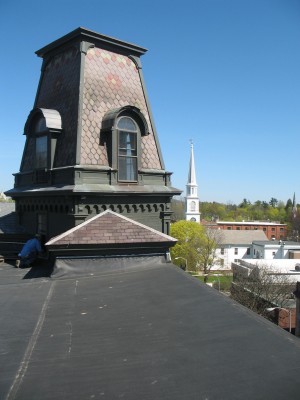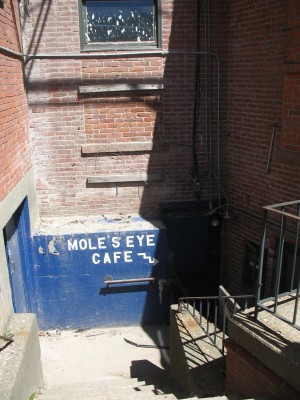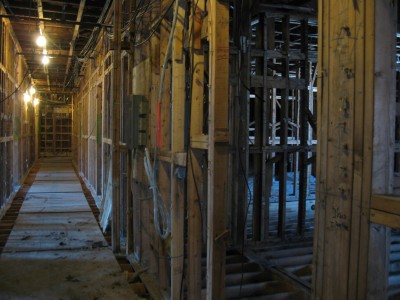Better Buildings conference 2019 - The path forward - file under musings
Design Process - a super high performance, compact, modern house in Rural Vermont
Process and Engagement - upping my game
Looking for a few Good Clients
An Architect Designed House
At a recent open house I answered lots of questions, was generally sociable, I smiled, people liked my cookies and loved the house. I was exhausted. What really has been rolling around in my head over the past week and a half since the open house whas when somebody said this: "Now I understand what the difference between an architect designed house and a regular house is"
I have been thinking lately about what I do and what my strengths as an architect are. And I realize that what I do and what I can do are not necessarily the same things. What I do is useful to many people. What I can do is only for a very select few and they don’t come along all that often. Architecture is, or can be, art. It’s that aspect of it that few people are aware of even though it seems so clear to me. Architecture, even at the mundane level of the design of someone’s kitchen in a modest house can tickle and play with one’s emotions and spirit in surprising ways. I seek out those little moments. I slip them in when nobody is noticing. A trick of the light here, a surprising and happy alignment there. Few people care about such things or at least think they don’t. Many people, many past clients, many builders have difficulty viewing architecture, at least residential architecture with a small “a” as anything other than a commodity or a problem to solve or a product to sell or purchase. This is often brought home to me when I put such things in the design and they get X’d out because I failed to convey their importance. Small but capital “A” stuff. And often these things are not important. To most people.
General goings on, update and an Open House
Last winter it looked like I was in for an un-busy spring. That turned out not to be the case. I'll turn this blog entry into a bit of a diary for the past 6 months or so. SEON - Sustainable Energy Outreach Network is a Brattleboro organization that I'm involved with. You can read more about what they do here and I encourage anyone within a reasonable distance to check them out and become involved. They are currently working on setting up a program to provide training in green building practices for people interested in a career in carpentry and building. This spring my wife Rachelle became involved with SEON as part of her Capstone project at Marlboro Graduate School. - she has also been very busy with getting her Masters degree. As one of SEON's public programs, Chad Mathrani of Vermont Natural Homes and I put together a public presentation on high performance homes. Chad and I held an open house at the Greenfield project for Greening Greenfield which was well attended and I will be doing another open house there on October 14th as part of a green homes tour put on by SEON. (come see!)/I dug into producing a set of plans based on the Greenfield house (see image above) to sell directly as stock plans. I hope to develop a new and improved business model with this. The purchase of the plans will include some consulting time via phone or email or in person if local. Additional time will be at an hourly rate. The plans currently include a sketchup model and a sales sheet if someone is interested in building this as a spec house. The sales sheet is already for sale elsewhere on this website. Future goals are to have an ala-cart menu of add-ons such as lighting design/consultation with a lighting professional, energy modeling for the specific location, standard additions such as an ell or a garage, perhaps a pre-configured and pre-priced product package with foursevenfive.com, Help with window ordering, etc. The basic plans have simplified high performance detailing on the level of “Pretty Good House” but are easily upgradable to Passive House Level. I am realizing that this is a major undertaking in terms of time and money so I have been a bit slow in pulling this off. I should re-purchase VermontSimpleHouse.com and set this business up independently of the Vermont Architect / Robert Swinburne / Bluetime Collaborative Website. Long term goals include a series of similar designs. I have spent years studying the stock plan market and I think this design and format will tap into an unaddressed market. I became distracted from this project when several interesting projects landed on my lap which I have been working intensely all spring and summer (no summer vacation for me)
Super insulated timber frame with Vermont Natural Homes:
A new High Performance Home for and with Dylan Kinsey of Kinsey Construction up in Northern Vermont (I hope to do more work up there in coming years)
A complete renovation of an old barn that was turned into a summer house at some point but is currently undergoing a complete gut remodel with Webster Construction and Helm Construction Solutions.
A complete renovation of a cottage on the Rock River with Mindel and Morse Builders
Entry detail
there are a couple cottages under construction as well
There are assorted smaller projects and consulting as well. I only went swimming once this summer for about 10 minutes.
And I’m spending time upping my Vectorworks CAD skills Plus I’m Learning Revit. I’m also learning video editing
Outside of work, I have been doing assorted small projects on my home, getting back into trail running and cycling - I hope to ride and compete in "gravel grinder" events next year and, as usual, failing at gardening. I'm also preparing to turn 50 in a week or so.
Also in the way of distractions I developed a nasty sinus infection earlier this summer and now I have Lyme Disease! Yes I’m taking antibiotics. It’s been a bit of a rough summer health wise but at least I’m getting some bike riding and trail running in.
One last bit: Here is the flyer for the open house at which I will be holding forth at the Greenfield House on October 14th.
Taking Stock of the Business
The current state of things. In rather wordy format. It was late.Sometimes it is good practice to write down a general summary of the state of my business to help myself put things into perspective.
I have several projects under construction.
The Greenfield MA house for my in-laws is being framed currently by Chad and company with Vermont Natural Homes and Mel of Baiser Construction Management.
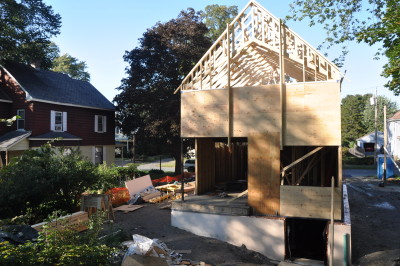 I have spent and have yet to spend an inordinate amount of time on this project. I am using lessons learned here to bring my services to a higher level than ever before but it is tough. Sometimes I wish I had stuck with the design-build route so I would have more control. This project didn’t have quite enough money in the budget to go the Passive house route although the insulation levels etc may actually end up performing at Passive house levels but without the added cost of certification. It’ll be close. I learned (deja-vu) that trusses (like SIPs) are not perfect. I’m second guessing myself about the TJI’s outside the structural shell to hold insulation. (would it have been cheaper to do double stud?) I may do some tiling there myself and I need to schedule a trip with Mom-in-Law to IKEA for the Kitchen cabinets. And the whole family is pre-priming the trim on the old logging landing at my house.
The AH house is on a similar schedule for construction but with a higher level of finish work and a higher budget.
I have spent and have yet to spend an inordinate amount of time on this project. I am using lessons learned here to bring my services to a higher level than ever before but it is tough. Sometimes I wish I had stuck with the design-build route so I would have more control. This project didn’t have quite enough money in the budget to go the Passive house route although the insulation levels etc may actually end up performing at Passive house levels but without the added cost of certification. It’ll be close. I learned (deja-vu) that trusses (like SIPs) are not perfect. I’m second guessing myself about the TJI’s outside the structural shell to hold insulation. (would it have been cheaper to do double stud?) I may do some tiling there myself and I need to schedule a trip with Mom-in-Law to IKEA for the Kitchen cabinets. And the whole family is pre-priming the trim on the old logging landing at my house.
The AH house is on a similar schedule for construction but with a higher level of finish work and a higher budget.
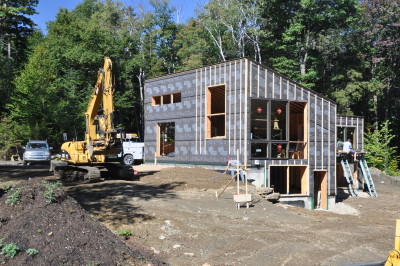 This project got a bit crunched in terms of my work when it disappeared for a few months and then started back up after I had filled the gap. It has been a bit tough getting everything out to the builders and clients on a fast track schedule. Especially when I am only working part time. Which brings me to my own project.
I live in a small house with a cat, three dogs, an 8 year old girl, a 3 year old boy and my lovely wife. We have one bathroom. Which was rapidly disintegrating into goopy piles of mold. I really needed to do something about it so this year, with a little ($) help from mom, I performed a gut remodel job. I had to rebuild the entire exterior wall down to the foundation and remove and rebuild the entire wall between the bedroom and the bathroom.
This project got a bit crunched in terms of my work when it disappeared for a few months and then started back up after I had filled the gap. It has been a bit tough getting everything out to the builders and clients on a fast track schedule. Especially when I am only working part time. Which brings me to my own project.
I live in a small house with a cat, three dogs, an 8 year old girl, a 3 year old boy and my lovely wife. We have one bathroom. Which was rapidly disintegrating into goopy piles of mold. I really needed to do something about it so this year, with a little ($) help from mom, I performed a gut remodel job. I had to rebuild the entire exterior wall down to the foundation and remove and rebuild the entire wall between the bedroom and the bathroom.
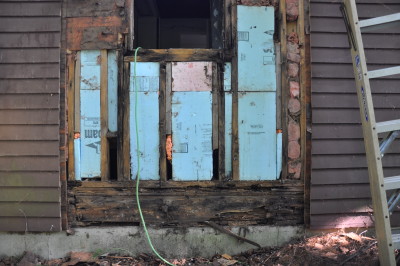 I even ripped up half the subfloor. The only thing that stayed was the exhaust fan in the ceiling and the door. The plumber arrived yesterday and I took an extremely luxurious shower (and other things) last night. This project has taken a fair amount of time (I’ve been keeping track of this as I would a regular job)
So I’m a bit under the gun with this personal job and the jobs I have under construction which isn’t that much work except that don’t forget, I’m only a part time architect. I have, for the most part, been successful at getting meals on the table, keeping the house clean, keeping up with the laundry etc. but I’ve had to pretty much give up cycling this summer as I have to try to make all my time every day productive. I’m also a bit behind on the winter’s wood supply and some other home maintenance jobs.
This week I started back working on a long term project that will start construction next summer – the house for slow living. It is more expensive than the client’s original number and I have been pointing that out to the point of getting told to “shut it” because they like it so much. Which is fine but I have been a bit paranoid about digging into the CAD work in case it is all for naught. The biggest $$ savings would have come from putting the house on a floating slab ala Bygghouse and Chris Corson. (check out his system here). This is fairly standard in Sweden and Scandinavia as well as other cold parts of the world and the detailing is certainly well vetted and has stood the test of time but is a bit too “different” for the more conservative local contractors. So “no go” on that sales job. They want a full basement. Interestingly, some friends are doing a floating slab for a project in the neighboring town. More hip contractors I guess. I need to write a blog post comparing different types of foundations. I’m starting this project in full-on BIM mode. There will definitely be some unbillable hours there as I learn things. BIM or Building Information Modeling is using the full potential of my very expensive software to create a project in full 3-D as opposed to “drafting” The benefits are more accurate and more efficient construction documents as well as being able to perform more accurate lighting, shading, and energy modeling studies. This is standard practice for larger firms and the more geeky and technically oriented small firm practitioners (of which, I am not one of) But I’m always pushing myself on these things.
I also didn’t get a rather large job that I was a bit nervous about as it would have taken a huge amount of time and the budget was fairly unrealistic as was the time frame. I didn’t get the job because my portfolio of commercial work is quite thin. I have been doing almost exclusively residential for the past decade. In retrospect, I should have sought out a partnership to do this job. There are several really excellent firms that have expressed interest in working with me and I would love to do that sometime but I’m sort of glad I didn’t get the job. It would have been too stressy and I probably would have lost money.
Last week I met with a couple who want to renovate an old farmhouse/cape that hasn’t even been lived in for decades (no asbestos, no 70’s kitchen to tear out, no insulation) That sounds potentially very cool – I LOVE working on old New England houses.
There are also a few smaller projects that may materialize plus I need to spend some time on my stock plan portfolio and finish building this website.
I’ve been thinking about the future of my business as well. It seems that it will remain part time for the foreseeable future. My wife works ¾ time and is in grad school as well. Perhaps, in a few years she will get a regular job with a salary and a 401k and I’ll remain part time or perhaps I’ll be forced into more full time work and she will reduce her hours. It’s all too unknown to make plans so I’m just taking it one day and one job at a time with no plans for growing my business. I think that if I were to ever take on a partner, that person would have to be in a similar situation time-wise. Plus they should have an MBA and be really good at hanging out at brewpubs and schmoozing.
I even ripped up half the subfloor. The only thing that stayed was the exhaust fan in the ceiling and the door. The plumber arrived yesterday and I took an extremely luxurious shower (and other things) last night. This project has taken a fair amount of time (I’ve been keeping track of this as I would a regular job)
So I’m a bit under the gun with this personal job and the jobs I have under construction which isn’t that much work except that don’t forget, I’m only a part time architect. I have, for the most part, been successful at getting meals on the table, keeping the house clean, keeping up with the laundry etc. but I’ve had to pretty much give up cycling this summer as I have to try to make all my time every day productive. I’m also a bit behind on the winter’s wood supply and some other home maintenance jobs.
This week I started back working on a long term project that will start construction next summer – the house for slow living. It is more expensive than the client’s original number and I have been pointing that out to the point of getting told to “shut it” because they like it so much. Which is fine but I have been a bit paranoid about digging into the CAD work in case it is all for naught. The biggest $$ savings would have come from putting the house on a floating slab ala Bygghouse and Chris Corson. (check out his system here). This is fairly standard in Sweden and Scandinavia as well as other cold parts of the world and the detailing is certainly well vetted and has stood the test of time but is a bit too “different” for the more conservative local contractors. So “no go” on that sales job. They want a full basement. Interestingly, some friends are doing a floating slab for a project in the neighboring town. More hip contractors I guess. I need to write a blog post comparing different types of foundations. I’m starting this project in full-on BIM mode. There will definitely be some unbillable hours there as I learn things. BIM or Building Information Modeling is using the full potential of my very expensive software to create a project in full 3-D as opposed to “drafting” The benefits are more accurate and more efficient construction documents as well as being able to perform more accurate lighting, shading, and energy modeling studies. This is standard practice for larger firms and the more geeky and technically oriented small firm practitioners (of which, I am not one of) But I’m always pushing myself on these things.
I also didn’t get a rather large job that I was a bit nervous about as it would have taken a huge amount of time and the budget was fairly unrealistic as was the time frame. I didn’t get the job because my portfolio of commercial work is quite thin. I have been doing almost exclusively residential for the past decade. In retrospect, I should have sought out a partnership to do this job. There are several really excellent firms that have expressed interest in working with me and I would love to do that sometime but I’m sort of glad I didn’t get the job. It would have been too stressy and I probably would have lost money.
Last week I met with a couple who want to renovate an old farmhouse/cape that hasn’t even been lived in for decades (no asbestos, no 70’s kitchen to tear out, no insulation) That sounds potentially very cool – I LOVE working on old New England houses.
There are also a few smaller projects that may materialize plus I need to spend some time on my stock plan portfolio and finish building this website.
I’ve been thinking about the future of my business as well. It seems that it will remain part time for the foreseeable future. My wife works ¾ time and is in grad school as well. Perhaps, in a few years she will get a regular job with a salary and a 401k and I’ll remain part time or perhaps I’ll be forced into more full time work and she will reduce her hours. It’s all too unknown to make plans so I’m just taking it one day and one job at a time with no plans for growing my business. I think that if I were to ever take on a partner, that person would have to be in a similar situation time-wise. Plus they should have an MBA and be really good at hanging out at brewpubs and schmoozing.
The light at the end of the tunnel is this: (The plumbers installed a new toilet in my bathroom yesterday)
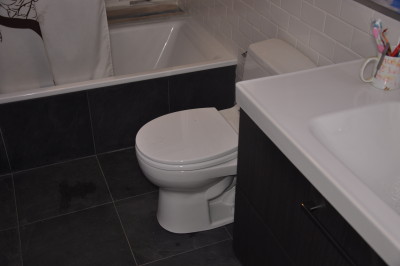
The business card at the top is by EM Letterpress
State of…. Things.
State of…. Things.Nutshell: This has been a very busy spring and summer. I have barely been able to keep my head above water. I have two houses starting, one of which is for my wife’s folks so they can be closer to our family in their retirement. These still need lots of detailing and supervision and I’ll be doing some work on the In-law’s house. I have to write up a proposal for a slightly larger scale project than what I usually do which I would start toward the end of July. Another house that will be built in 2016 needs tons of work over the fall. There have been a few smaller jobs here and there and I should probably secure a few more house projects for next winter.
I’m trying to take several weeks off to renovate my own bathroom (difficult as I only have one bathroom)
And build a greenhouse.
Plus I’m a bit behind on the next winter’s wood pile. (understatement)
I have a friend learning Vectorworks (my CAD program of choice) in order to be able to help me out a bit but I’ve found that my process throughout a job from initial site studies to final detailing doesn’t lend itself very well to hiring a drafter. I need to work on that. I don’t want to grow and take on employees at this point in my career. I can’t offer anybody x numbers of hours per week or a salary – I don’t really earn what any other architect would consider a living so how could I pay someone else? I need to do a better job of smoothing out the whole process and identifying potential collaboration aspects of what I do.
I periodically consider going to work for someone else and maybe I will someday. I could certainly bring work into the firm and it might be more fun. I’m hoping to be pickier about the projects I take on and I really should pre-screen potential clients better and ask for references. I’ve been fired from jobs where I heard later that I was not the first architect they fired. I need to take a look at how I communicate. Email is great as I have a written record of nearly all communication on most jobs. But with 50+ emails in my in-box every day, communication with clients can be a significant amount of my day and I need to factor that into my fees. I also need to do a better job at setting limits. Perhaps I should put into my contracts that I will not answer emails during non-business hours and cannot guarantee and answer within 24 hours but will answer within 48 hours or something like that. I keep getting caught in the part time aspect of my business where I am off for a day with kids and don’t access the internet or check emails. Often, I have little warning when these days will occur. (Such as when a kid starts throwing up at 7 a.m.)
I also had a recent small job where the clients really took advantage of my fee structure and contract with 10+ on site meeting to go over 30+ schemes that they had come up with (for me to make work). I would go home to draw something up and a new scheme would arrive in my inbox rendering the past afternoon’s work useless. I’ve never before had that happen on that extreme scale but I can see why other architects put clear limits on meetings and schematics.
So the short of it is that I’m really busy doing fun work and actually starting to make some money at this. (I may be able to retire by 2045!) But I have a lot of work to do on crafting how I run my business, both for myself and for current and future clients.
Entrepreneur Architect is an online community of small business owners in the field of architecture sharing information, ideas, and ways of doing business and generally supporting each other which has been immensely helpful over the years.
House size and ruminations Thereupon.
I am fascinated with the Tiny House Movement. Tiny House on Wheels is THOW btw. I would like to have one as guest quarters (or an airstream) but after living in a smallish (900 s.f.) house for 15 years I know that a tiny house is not for me. I do have plans to add several hundred square feet in the form of a functioning kitchen, eating area, mudroom, and a work area so I can ditch the in-town office. A THOW would have been perfect when I was young and single. I actually lived in an 8x12 cabin in the woods for 6 months sometime in the 90’s. Other than the mice and raiding raccoons, it wasn’t bad. I moved out when I started getting cold in late fall. -Pictured above Kids take up a lot of room and in our climate, you can’t just kick them outdoors to ride their bikes or do huge art or building projects. Plus each kid has to have two snowsuits, multiple winter boots, sleds, tons of books, a guinea pig (my daughter wants a cow and chickens) Not very applicable to tiny house living. Check out my friend Sean’s tiny house related blog UnBoxed House. He is building his own house using a shipping container. Although I have done a few tiny houses for clients I find I have to keep the tiny house mentality out of my regular work and attitudes, at least for now. I have found that some people are Big House People and a few (very few) are small house people. The usual conundrum comes when people have tiny house budgets but are horrified when I suggest that they need to be looking at something smaller than 1500 s.f. given their budget and their desire for quality. I once had a client who was horrified and outraged that I had designed a house with 10x12 bedrooms for her boys. (her budget was 350k) (plus she wanted a garage) Where I grew up that was a big enough bedroom for 2 boys to share. I will push and nudge and suggest like crazy but some people are just “Big House People” I have a hard time relating sometimes but I try. I nod my head sympathetically when a clients who are expecting their first child and live in a house twice the size of my own have called me in to discuss an addition to accommodate their growing family. Fine if they can afford it. I know from experience that I feel strangely uncomfortable in a house bigger than 2000 s.f. It feels wrong. Likewise a big bedroom. I contribute that to my introvert nature more than anything. I must be a medium house person. I follow a few tiny house groups on Facebook but try to ignore them mostly as people put up photos of their tiny houses that they built that, as an experienced architect, I can see that in five years, the house will be a falling apart mold factory. My face hurts too much from that sort of thing. But I applaud the do-it-yourself nature of the movement and the growing wealth of information and support.
From the archives - Grumpy architect time
From the archives - Grumpy architect time: 1.If your house is adequately insulated there should be little temperature differential between the ceiling and the floor. 2. Adequately differs from code. Remember, a house built to code is the worst house you can legally build. 3. If you choose not to build an Energy Star certified home please give your poor starving architect the $2k that you obviously have to spare. 4. Does anybody with any real knowledge of building use fiberglass batts anymore? probably not anyone who reads this. 5. Air sealing folks! do it correctly!- not 6 mil poly vapor barrier - that was the 90's We are SO over that. There are some great products and great information is available. Check out 475 supply and Green Building Advisor. 6. Why do people want to build a super-insulated house and then put a full on radiant floor heating system in? - see #3 above about where to send all that extra money. 7. Why do people want to build a new house that looks old? I think it's just a phase this country is in. I see signs that the retro-anachronistic architecture phase is fading. 8. But I do it anyway - gotta feed the family + I enjoy it. Sometimes. 9. Bright side - the science of how to build correctly is settling out in favor of simplicity. That is what draws me to the Passive house approach. 10. Why do people have SO MUCH STUFF? 11. How did it happen that I'm going to my 20th year architecture school reunion tomorrow? - footnote: this was the summer before last and it was a blast!
Always know what and where your AIR BARRIER is.
I’m working on detailing out a smallish house in Greenfield, MA. We probably won’t go full Passive House on this but we will look at what additional costs and detailing it would take. And if we’re close…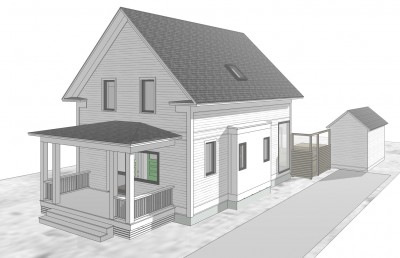 We are doing some novel (to me) stuff for the shell of the house that, I suspect, will become more standard practice for me in years to come.
Here are some “progress print” detail drawings from the plan set. My drawings tend to look a bit different than most architect's drawings due to two things: The time I spent wielding a hammer and trying to interpret my own drawings and the fact that I have worked as a sole practitioner for so long and have developed my own graphic style. I should add to that a third thing – my knowledge of building science informed best practices.
We are doing some novel (to me) stuff for the shell of the house that, I suspect, will become more standard practice for me in years to come.
Here are some “progress print” detail drawings from the plan set. My drawings tend to look a bit different than most architect's drawings due to two things: The time I spent wielding a hammer and trying to interpret my own drawings and the fact that I have worked as a sole practitioner for so long and have developed my own graphic style. I should add to that a third thing – my knowledge of building science informed best practices.
The first thing you will notice about these drawings is actually the most important thing. The red and blue dotted lines represent the weather resistant barrier and the air barrier respectively. If your drawings don’t have at least the air barrier called out in the sections, (and continuous around the thermal envelope) The drawings are incomplete. I have been getting picky in my detailing about how to make the air barrier both easy to achieve and durable. In my opinion, relying on painted sheetrock to serve as an air barrier just doesn’t cut it – certainly not for the next 100 years.
Many builders and architects in the Northeast US are still building 2x6 walls with fiberglass batts and a poly vapor barrier. That’s how I learned to do it when I was just starting out in the 90’s. I also opened up a number of walls built that way that were full of mold.
-
Good
builders don’t build this way anymore. Check the Building Science Corporation website for some pictures of what can go wrong.
One part of building science is probability and statistics. I often hear builders say “I’ve always built that way and I’ve never had any problems” - that you know about. But those builders are only looking at 50 or 100 projects. Luck plays a part here. What happens when you look at thousands or even tens of thousands? You start to see some patterns emerge and you start to see the luck factor drop out of the equation. You are able to formulate some best practice standards for a number of things including durability, air quality, energy use and even catastrophic failure. I prefer to work with builders who are informed about building science and involved in the discussion.
That’s easy here in the Southeastern Vermont area home of Building Green area, home of Building Green and SEON which sponsors a well-attended monthly building science discussion group and learning circle. – If anyone wants to get something like this started in their own community, send Guy an email at the address in their website.
I owe it to my clients to help them get the best constructed project possible. That, in addition to the most functional, aesthetically appropriate, finely crafted project possible.
– Oh and the budget thing too –
Detailing such as represented in these drawings is also very much about budget. The goal is to bump up the levels of insulation, air tightness, r value of windows etc. so that we can eliminate the traditional boiler and heat distribution system in favor of a minisplit heat pump which is more of an appliance than a system and dramatically less expensive. (I think this link is a GBA pro only link - subscription) For those without a subscription try this alternative Ideally, it becomes a wash cost wise but with the added bonus of very low monthly heating and cooling costs. Those savings alone can represent hundreds of dollars per month.
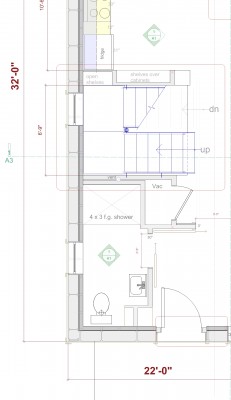
Education of an Architect('s wife)
The Day I Became a Modernist—Guest Post by the Architect's Wife There was a time in my life when I would not have uttered the word “modernist” without an accompanying sneer. My aesthetic tastes then ran toward the…dilapidated. If it was old with a sagging roof, I liked it. Bonus points if it looked like it might fall over any minute. I loved dark little stone cottages that probably had little light and abundant mildew inside.
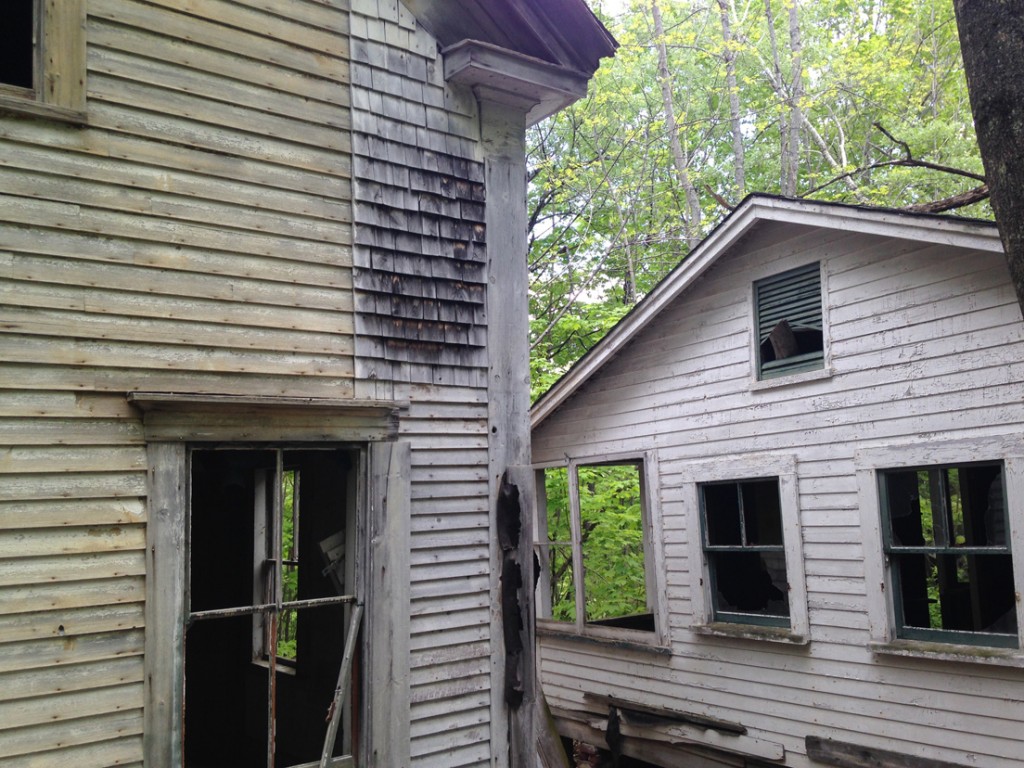 No Bob - maybe more like this:
No Bob - maybe more like this:
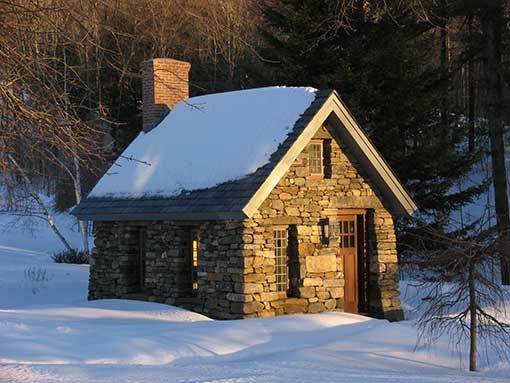 but crappier - ed.
but crappier - ed.
When I was a child visiting my grandparents in Chicago, I was bored to tears by the Frank Lloyd Wright tour.
Then I met Bob. Who will describe how he was moved to tears the first time he saw Falling Water.
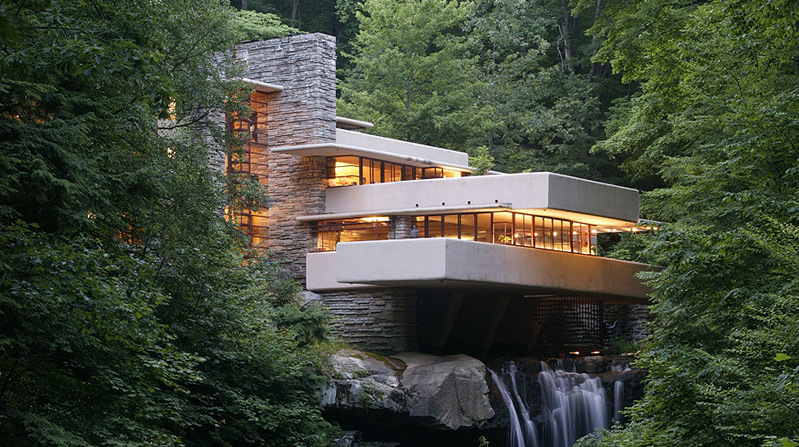
Gradually, from listening to him talk I began to be more open-minded. I realized that much of what I had derided was not actually modernist, but rather the post-modern stucco’d bland that was the hallmark of the late ‘80s gentrification during my teenage years in Seattle. Under Bob’s tutelage, I developed an appreciation for the concept of modernism as something that embraced clean simplicity, elegance in minimalism, form in the service of function. But I still didn’t really like it.
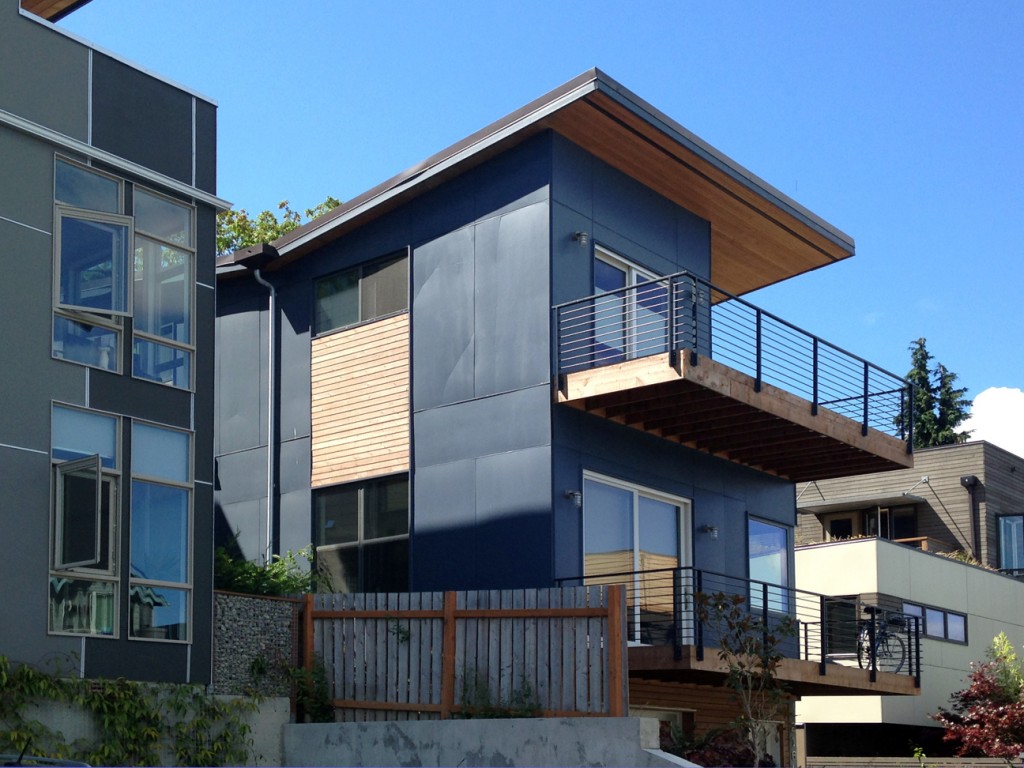
The other thing for which Bob helped me develop an appreciation was bicycling. I had not owned a bike since the one I had at age 8 that had pedal brakes and a coveted banana seat. But since he was an avid cyclist, I got a basic mountain bike and began learning some technical skills for riding the trails. I loved riding but rolled my eyes when he would wax eloquent about sleek steel or clean joints or carbon fiber. To Bob, a well-made bicycle is a work of art.
About a year and a half into our dating, Bob and I took a trip out West to Seattle (my childhood home), Portland and Northern California. Since one of Bob’s favorite pastimes was (is) visiting bike shops to ogle the merchandise, we stopped at a large shop in Portland. After forty minutes or so I was feeling glazed and wandered to a different part of the shop.
And there, at the end of an aisle, I saw it. It was titanium. It was sleek. It was retro. For the first time, I could understand the urge to hang a bicycle above the mantle. The angels were still singing when Bob found me staring slack-jawed at the Merlin Newsboy. If I recall, he nodded patiently with a knowing smile as I sputtered about how beautiful and perfect it was. That Christmas, he got me a Merlin decal as a joke (the actual bicycle was a limited edition with a price tag something on the order of $3500, and didn’t come in my size frame anyway).
By the following Christmas after that, we had gotten married and bought our home together. Browsing through the tool department at Sears, the angels sang for me a second time. Bright red, ball-bearing Craftsman cabinets. Those drawers feel downright sexy, how smoothly they open and close. Open-close, open-close I went as Bob looked at table saws or something. And all I could think was : kitchen utensils!!
So I guess that sort of clinched me as a modernist. And I even like the buildings now, too (I challenge anyone to not love weathered core-ten steel cladding).

I suppose fifteen years of living with Bob has rubbed off on me. But I still love dilapidated, too.
Passive House Training - One year later.
Note: this blog entry was published on Green Building Advisor on March 31, 2014 I have been asked about my Passive House consultant training by other architects enough times that I though I'd write up a quick synopsis, one year later.
For me, the Passive House training was very useful for several reasons, not the least of which was the networking aspect. It is a small community with some really great conversation happening and it is fun to be a part of that. There is a lot of controversy as well, especially on GreenBuildingAdvisor.com Such as where does the law of diminishing returns kick in when it comes to insulating and how to handle latent loads (excess moisture). Plus there's the whole U.S. vs the rest of the world thing which I won't go into as I find it rather annoying, or at least boring. Secondly, It represents state of the art science on how to build good buildings with an overriding emphasis on simplicity and quality. Passive House is really all about quality and even, as I'm finding out, represents a necessary re-thinking of how to get something built. A much more collaborative approach is necessary than often happens when building even high-end projects. The process gets much less linear. I also like the idea that the Passive House approach is a valid part of the conversation, not just achieving certification and getting the plaque to hang beside the front door. I see projects being showcased that utilized the approach in a value engineering manner to get the most bang for the buck that simply don't have the budget to go all the way and attain certification and I like the general consensus that that is okay. Much of my own work had been trending in the PH direction anyway so it was good to undergo the intensive training so that I could make decisions with much more confidence and authority that comes with PH credentials. As an architect who was never very (ahem) enthusiastic about the numbers and physics of things and more into the airy-fairy poetic nature and scholarly aspect of architecture it was also helpful in terms of training my weaknesses. I call myself a Passive House designer rather than a consultant in part because If I were to attempt a full-on certified Passive House, I would want to hire someone more experienced who does this on a daily basis to do the actual numbers part and look over their shoulder through the process - at least for the first few times. There is also the notion, similar to my approach to structural engineering where I try not to design anything too complicated to engineer myself - I prefer not to design anything that would require a complicated heating/ventilating system. It does get more complicated in renovation/addition work though for sure. My approach to structural engineering has always been very intuitive and very related to my own building experience and knowledge of materials, assemblies and connections My structural engineering professor once told me that the intuition part is vital and more than half the battle. First you intuit the solution then you apply numbers and formulas to check yourself. The Passive House training augmented my intuition and gave me more confidence to apply the numbers as well as a perspective on when, where and why.
Plus it was really good for marketing.
Observations from Rachelle (my co-#1 fan)
Bob has been asking me for some time to write a guest blog entry and since he has happily been to busy of late to write much himself, I thought this was a good time to finally make good on my promise to do so. Last year, I had a visit with an old friend who had recently moved back to the area. I hadn't seen her for a while, and it was the first time I'd seen her new house since it was just a partially-erected timber frame. It was lovely to see my friend after such a long gap, and also fodder for pondering and a blog entry.
The house was nice—open, tasteful, bright and spacious (huge by our standards) and it fulfilled their goal of functioning as somewhat of a community gathering place as well as a home. For example, they were holding a weekly meditation group in a specially designed meditation/yoga area. But I couldn't help thinking that if Bob had designed it, it could have met their needs so much more simply, elegantly and with much less square footage.
Of course I said nothing (how can you say something like that and what would be the point?) as I had said nothing during their design process. It seems rather self-serving to say to a friend who's designing their own dream house, “you know, you should really consider hiring my husband.”
But what I learned next makes me question whether that was really the best approach. When somebody builds a house, you expect them to be excited, even jubilant with the result. Instead, my friend told me that she felt like she had PTSD. There wasn't a single corner of the house she could look at without dredging up the stressful arguments with contractors over that bit of construction. She wished she could be rid of the house, but they were sunk in it for so much more than market value, that wasn't an option.
The biggest mistake they had made was to get sweet-talked by the GC into inadequate planning and problem-solving. One thing Bob stresses to all his clients is how much easier it is and how much cheaper it is to work out problems on paper. My friend believed her charismatic contractor that they could figure it all out as they went. What she figured out is that it's very expensive to pay for an entire crew to stand around and wait while hasty compromises are made.
I could go on, but you get the point. My friend's unfortunate house-building experience is a classic example of why it pays to pay for someone good to be on your side. Of course, that's no guarantee of satisfaction either, I suppose. I'm thinking of some clients who fired Bob a few years back after he showed them a rendering of what the addition floor plan they loved would look like in elevation. Not at all what they'd expected. You'd think they might have been appreciative to discover that after a few hours of design time rather than mid-construction. No accounting for people. It's now once again been a while since I caught up with that friend. I hope she's come to peace with her process by now, and that she's enjoying her home. And if another friend embarks on the process of building a home? I wonder if I'll serve them by being self-serving. I'll probably just give them some generic advice about working all the kinks out that they can on paper, and leave it at that. After all, my friends all know I'm married to an architect.
philosophy and process
Process is a moving target. It changes based upon so many variables, not the least of which is the client. Lately, I've been thinking about all my past work and how, to some extent each project represents where I was at that point in time but mostly, every project represents the client much more than myself in terms of philosophy, aesthetics, etc. Many decisions are made in every project that are, perhaps, guided be me but are not what I would have done if given Carte Blanche. I regret some of these decisions but it is important to remember that they were not my decisions any more than the project was "my project" If a project strays too far from what I want to be associated with, (it's ugly) it doesn't show up in my portfolio. There are plenty of those out there. Sometimes you see it coming and sometimes not. Every now and then you get a client who really wants to listen to what you have to say and is interested in your philosophy but mostly, you just have to sneak that in when nobody's looking.
If you want your house to breathe, give it a set of lungs.
I had another comment recently from a builder who wants to build a house that breathes. I started to reply in an email and then decided to put it hereon the blog instead. What we are doing nowadays in the world of high performance homes is based on studying hundreds of thousands of houses built in the last half century that have failed (which includes the majority of 70's and 80's super-insulated and passive solar homes in the northeast) and applying those lessons to building a durable house nowadays. Houses from before that time period that failed for one reason or another are mostly gone and many of those that remain are simple piggy banks for big oil. We put our money in and the oil companies take it out. Simple. (usually, I like simple but...) For the past few decades, builders in the northeast have been living in a vacuum while the northern Europeans and Canadians paid much more attention to how houses fail, learning from them and adapting. Now the conversation is opening up again and we are taking a seat at the table.
I have lived in houses that breath my whole life. It sucks. Aside from the part where you have to give your money to someone else just to not freeze to death in the winter, there is the comfort aspect of things. Houses I have lived in have never been all that comfortable whether in terms of temperature or moisture levels or even wiping mildew off the window sills. Now, with two children, I worry about the air quality and mold issues inherent in my house that breathes. I would rather be able to seal up the house in the winter and be confident that I was breathing fresh Vermont air all the time than have to step outside for a breath of fresh air or open up the doors and windows if I screw up on getting the woodstove going. Six months out of the year, I would still have the choice to open the windows and turn off the HRV.
We do seem to have more summer moisture and humidity problems than we used to but we also have access to more durable and proven materials and building methods. Some builders and architects are taking advantage of this but most are building the same way they did 20 years ago despite all the failures. A house that breathes and has little or no insulation is a barn and If you want to heat it, that means coming to terms with giving your money away. Jesse Thompson says "People breath air through their lungs, not their skin. Why should houses be any different?" If you want your house to breathe, give it a set of lungs.
There are a range of options for doing this from exhaust only bathroom fans and range hoods (simple and cheap but where does the makeup air come from in a very tight house?) to a full-on Heat Recovery Ventilation System or HRV. These are also fairly simple and effective although significantly more expensive but have the added advantages of recovering much of the heat from the outgoing air as well as providing fresh incoming air exactly where you want it. For more information just type "HRV" or "house ventilation" into the search box on Green Building Advisor and start reading.
Crickets, Firewood and Blackberries
Is there any more melancholy sound than crickets out in the field? Reminding me of what must become of this pile of wood...very soon.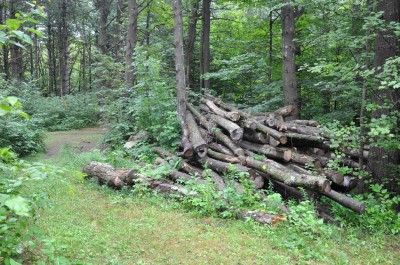
Being a relatively not well-to-do architect, I live in a poorly insulated house that I heat with wood. I also do not have a tractor to move wood around. I have a little cart. no gas or electric log splitter. It's good training for cross country skiing.
This time of year for me is a strange combination of nostalgia, worry and melancholia. The summer has been nice - I've mostly spent it working out in my barn rather than at the office where I'll be when the weather really turns cooler. I've been eating massive amounts of blackberries.

The weather is wonderful. The sun is intense, the shadows cool and the birds are silent as they fatten up for their migrations. Fall definitely comes on August 1st nowadays. we swim very little in August. the water is getting too cold. I spend a lot of time out in my woods every day always walking the dog and often running trails. I am constantly stunned and amazed by the 49 acres we have here in Vermont. The sense of stewardship is powerful. When we moved here in 2000, one of the first things I did was create a network of trails. I need to be in the woods and on those trails nearly every day. Not just near the woods or looking at the woods or driving by woods but actually out there in the trees. It helps me think. Or not think. This sense of the land really influences my thinking about living and creating a home in the woods of New England. I am far from having a portfolio of work that really reflects my own personal philosophies and sensibilities. As an architect, I do work for other people and it has to reflect them more than me and I realize that few people can feel as passionate about the land as I do.
Grumpy architect time
From the facebook page Grumpy architect time: 1.If your house is adequately insulated there should be little temperature differential between the ceiling and the floor. 2. Adequately differs from code. Remember, a house built to code is the worst house you can legally build. 3. If you choose not to build an Energy Star certified home please give your poor starving architect the $2k that you obviously have to spare. 4. Does anybody with any real knowledge of building use fiberglass batts anymore? probably not anyone who reads this. 5. Air sealing folks! do it correctly!- not 6 mil poly vapor barrier - that was the 90's We are SO over that. There are some great products and great information is available. Check out 475 supply and Green Building Advisor. 6. Why do people want to build a super-insulated house and then put a full on radiant floor heating system in? - see #3 above about where to send all that extra money. 7. Why do people want to build a new house that looks old? I think it's just a phase this country is in. I see signs that the retro-anachronistic architecture phase is fading. 8. But I do it anyway - gotta feed the family. 9. Bright side - the science of how to build correctly is settling out in favor of simplicity. That is what draws me to the Passive house approach. 10. Why do people have SO MUCH STUFF? 11. How did it happen that I'm going to my 20th year architecture school reunion tomorrow?
Real Vermonters don't have Master Bedroom Suites
(would make a good bumper sticker for me except that nobody would get it.) In rural northern New England – the only local I can really speak authoritatively about – there is a dichotomy of class. It may not reflect income or race but it is something I grew up with. The local kids worked in the kitchens and grounds of the summer camps where the “rich kids” came to play for the summer. It is interesting to read “Maine Home and Design” as an architect who has some connection to the world of art and leisure depicted in those homes as well as a connection to the “other” Maine to whom the magazine is totally irrelevant.
I find the dichotomy affects my own work as well as the clients I have worked with. The typical client with a more middle or upper class suburban background (most of my friends and clients) was raised in a largish home on a largish lot where each kid had his or her own bedroom, there were multiple bathrooms, a garage, a family room – standard stuff to most people. Growing up in rural Maine, however, I had friends who lived in un-insulated homes with no plumbing, 12' wide mobile homes etc. For many, the ideal was one of those new 1200 s.f. Modular homes built up in West Paris. Lots of families included multiple generations and semi-temporary guests all under one roof in a big old farmhouse.
After many years of clients coming to Vermont to build a new home and life who find the idea of not having a master bedroom suite, a T/B ratio =/> 1 (toilet to butt ratio) or a garage to house their cars incomprehensible, (Real Vermonters don't have garages?) I find myself questioning what is important to me and the type of projects I can really get my emotions into. My job requires a fair amount of understanding where someone is coming from and what their frame of reference is. Certainly, most people bring their past with them to the table along with what they see on the internet and in magazines. But when I get a client who with similar (old fashioned?) sensibilities and more of a “slow living” attitude and perspective or at least, a willingness to question their values, it is refreshing.
In designing with a set of priorities to reflect this attitude I think about more seasonal living with the idea of hunkering down close to the woodstove during the colder months, cooking lots of fabulous meals and hosting smaller gatherings of friends and family. In the warmer months, life can expand outward with larger parties in the barn, screened porches become additional living space and sleeping quarters. In my own family's case, the 900 square feet of wood stove heated living space expands to include a screened in porch where we play and eat meals, the barn where I have a desk set up to work and where we have parties and guests have a comfy bed. Plus there is always the fern house and lots of room for tenting in the meadow. Sometimes it is good to tour old houses or even just spend some time in old Sears catalog home books to see what used to be important to people and think about how we say we want to live with a more critical eye and a different perspective.
Brooks House
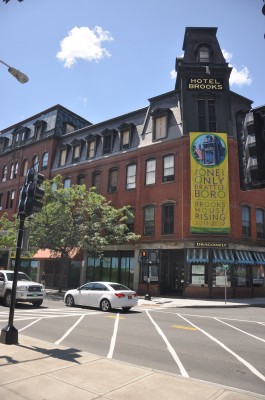 I recently got to tour the Brooks House in Brattleboro which burned a few years ago. A group of local investors is working to re-build and restore the Brooks House and I tagged along on a tour given to some potential contractors. Mostly insulation and roofing folks. Here are a few shots that most local folks wouldn't otherwise get to see. (Being on the roof was awesome!) Most of the interior spaces will be jsut white sheetrock when all is said and done so it was cool to see the bones of the place. The Mole's Eye was rather gross. Throughout the tour I got to be the proverbial "fly on the wall" and I was disappointed with the improvisational approach to insulation, air sealing and energy. One contractor said "well, cellulose is a good air seal". (!) What a contrast to the thoroughness that Coldham and Hartman Architects put into the Union Crossing Project - I went to a presentation on that project earlier this year and came away rather thoroughly impressed.
I recently got to tour the Brooks House in Brattleboro which burned a few years ago. A group of local investors is working to re-build and restore the Brooks House and I tagged along on a tour given to some potential contractors. Mostly insulation and roofing folks. Here are a few shots that most local folks wouldn't otherwise get to see. (Being on the roof was awesome!) Most of the interior spaces will be jsut white sheetrock when all is said and done so it was cool to see the bones of the place. The Mole's Eye was rather gross. Throughout the tour I got to be the proverbial "fly on the wall" and I was disappointed with the improvisational approach to insulation, air sealing and energy. One contractor said "well, cellulose is a good air seal". (!) What a contrast to the thoroughness that Coldham and Hartman Architects put into the Union Crossing Project - I went to a presentation on that project earlier this year and came away rather thoroughly impressed.




