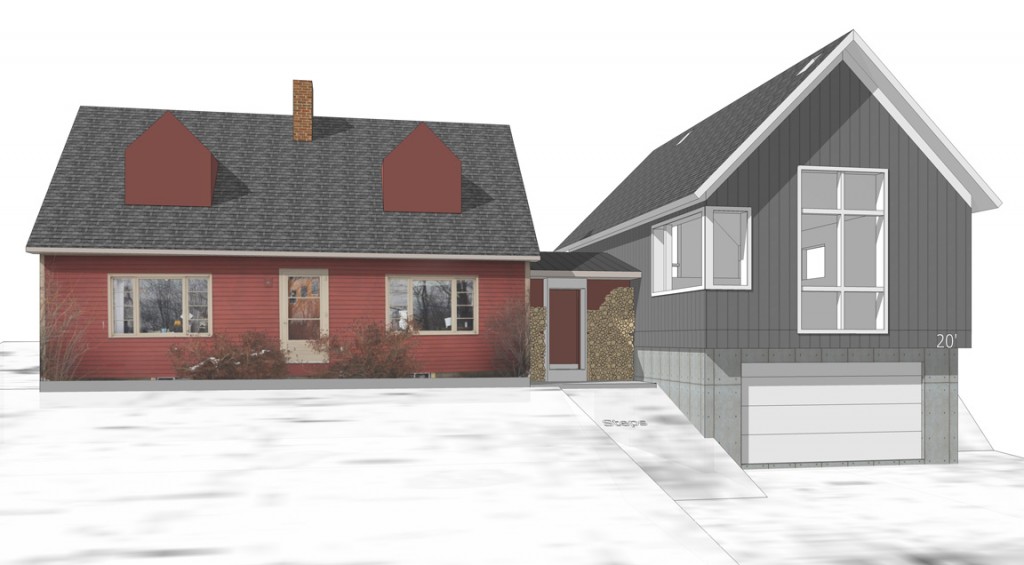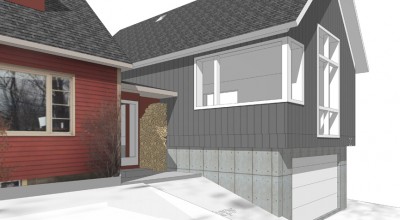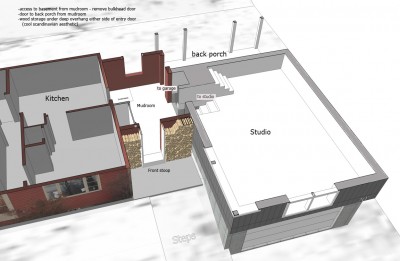Some images from the model. Of course I don't think the clients can afford it but it's a good starting point. This is a one car garage with a studio space above it, a rear yard screen porch and a mudroom connecting all these. We can treat the addition as a separate unit from the existing house itself by building it to passive house standards and heating it (and cooling it) with a simple mini split heat pump. or we could ignore the cooling aspect and use a very small amount of electric heat.






