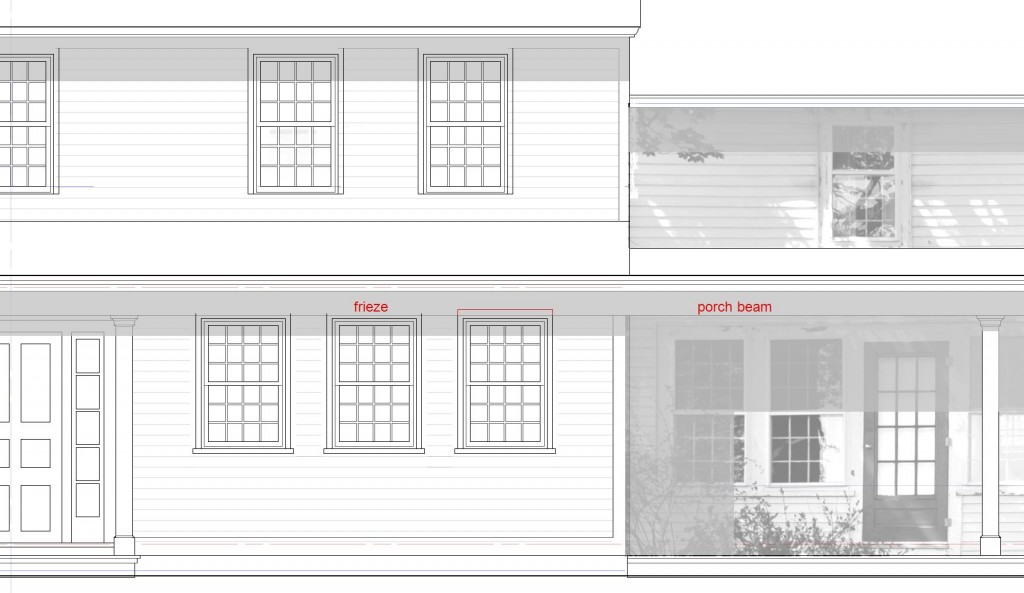HA! This happens a lot. I just got a call from a contractor who wanted to modify roof trim on an addition to make it both easier and he thought it would look better. Which it would except that a future phase of the project involves adding a porch in such a way that the frieze on the addition becomes the casing for the porch beam. The continuity was important to the client to calm that side of the building. In the image, the red over the window is where the contractor wanted to case the window with 1 x 4 thus creating a narrower frieze board. When that line got over to the porch on the left it would have to drop down to case in the porch beam. Not smooth. On the windows above, the casing for the windows is independent and below the frieze which is preferable, however, I was setting the three lower windows as high and large as I could over a countertop to maximize light into a deep room. We were squished also in terms of the roof in order to get it well under the upstairs windows. Especially over the porch area. The contractor's solution would be fine and what I would have designed were it not for the open porch to the right. I found, during the years I worked as a carpenter, that it was easy to concentrate on the task at hand and lose sight of the overall picture. As a designer, sometimes I'll make a foundation more complicated in order to make framing or trim more simple. Or sometimes I'll do things in a more complicated fashion due to an aesthetic historical precedent. (Isn't much of traditional design like that?) Sometimes I will complicate things to make the end result look simple. Sometimes I complicated things just because I can be really really picky.
I found, during the years I worked as a carpenter, that it was easy to concentrate on the task at hand and lose sight of the overall picture. As a designer, sometimes I'll make a foundation more complicated in order to make framing or trim more simple. Or sometimes I'll do things in a more complicated fashion due to an aesthetic historical precedent. (Isn't much of traditional design like that?) Sometimes I will complicate things to make the end result look simple. Sometimes I complicated things just because I can be really really picky.



