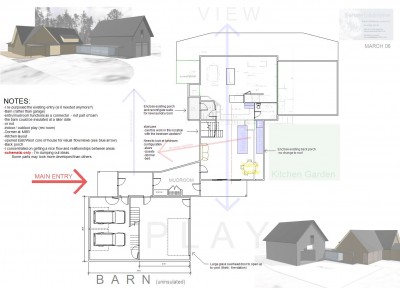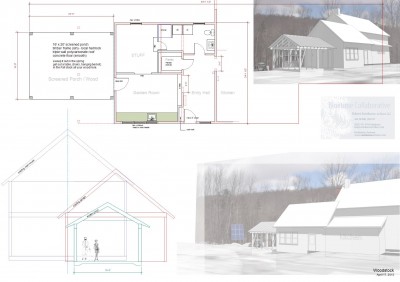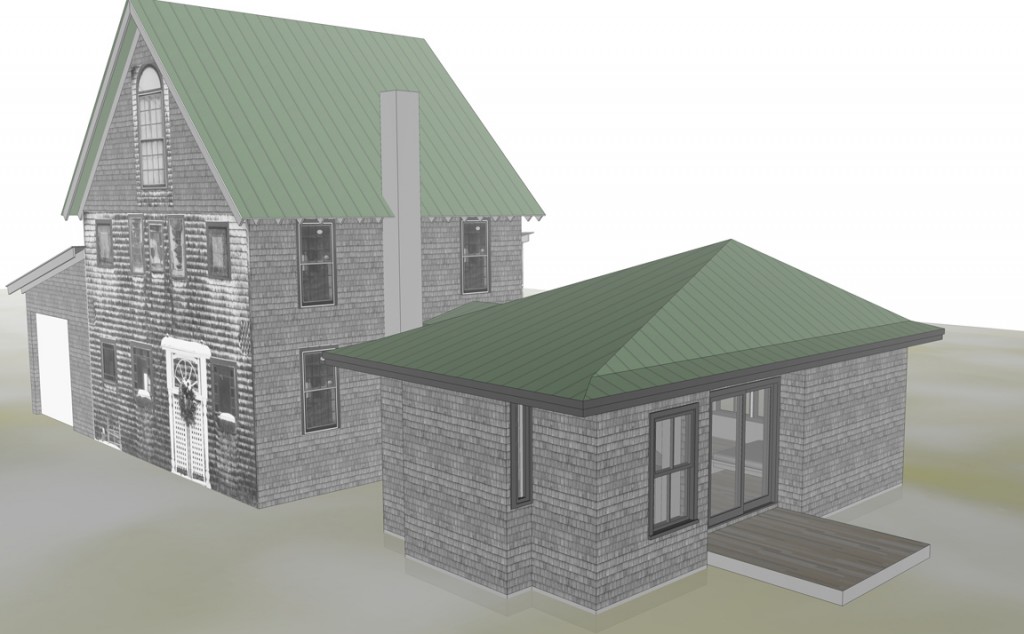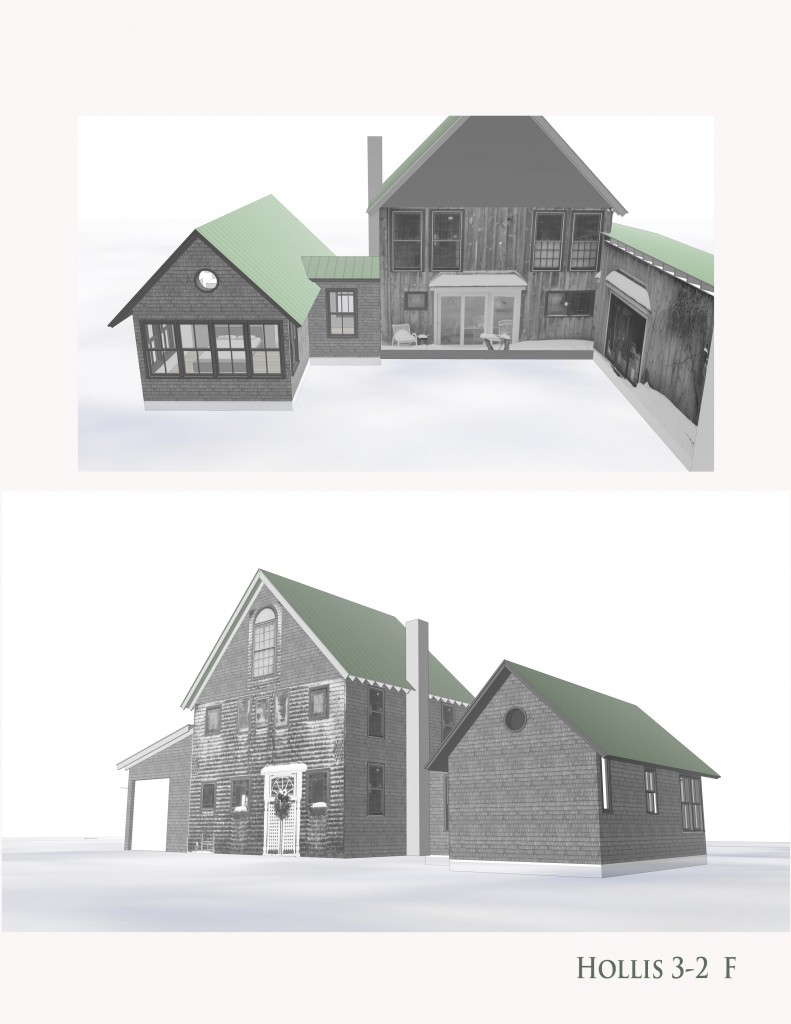HA! This happens a lot. I just got a call from a contractor who wanted to modify roof trim on an addition to make it both easier and he thought it would look better. Which it would except that a future phase of the project involves adding a porch in such a way that the frieze on the addition becomes the casing for the porch beam. The continuity was important to the client to calm that side of the building. In the image, the red over the window is where the contractor wanted to case the window with 1 x 4 thus creating a narrower frieze board. When that line got over to the porch on the left it would have to drop down to case in the porch beam. Not smooth. On the windows above, the casing for the windows is independent and below the frieze which is preferable, however, I was setting the three lower windows as high and large as I could over a countertop to maximize light into a deep room. We were squished also in terms of the roof in order to get it well under the upstairs windows. Especially over the porch area. The contractor's solution would be fine and what I would have designed were it not for the open porch to the right.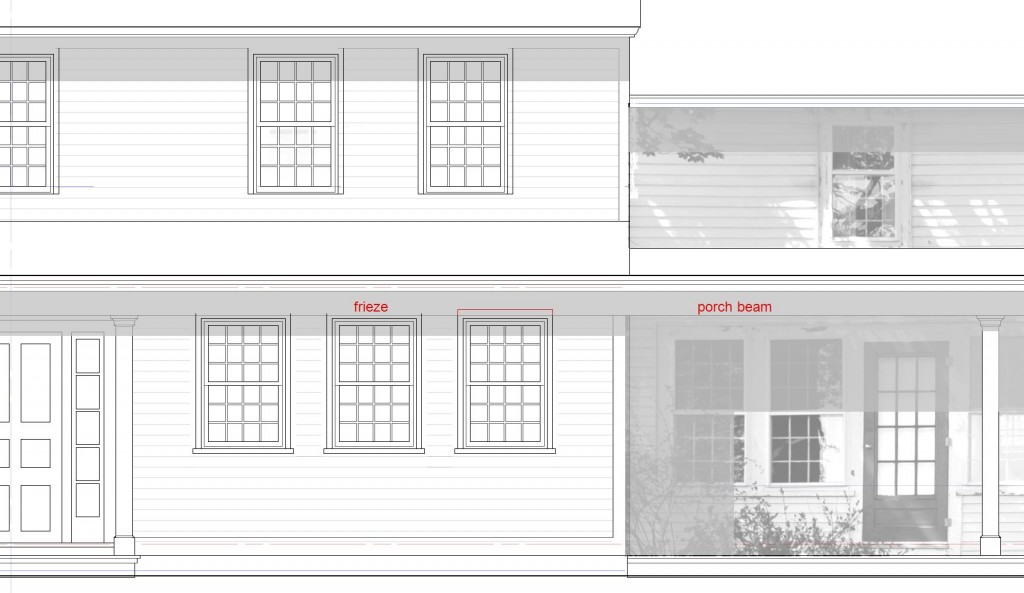 I found, during the years I worked as a carpenter, that it was easy to concentrate on the task at hand and lose sight of the overall picture. As a designer, sometimes I'll make a foundation more complicated in order to make framing or trim more simple. Or sometimes I'll do things in a more complicated fashion due to an aesthetic historical precedent. (Isn't much of traditional design like that?) Sometimes I will complicate things to make the end result look simple. Sometimes I complicated things just because I can be really really picky.
I found, during the years I worked as a carpenter, that it was easy to concentrate on the task at hand and lose sight of the overall picture. As a designer, sometimes I'll make a foundation more complicated in order to make framing or trim more simple. Or sometimes I'll do things in a more complicated fashion due to an aesthetic historical precedent. (Isn't much of traditional design like that?) Sometimes I will complicate things to make the end result look simple. Sometimes I complicated things just because I can be really really picky.
Pre-Design as an initial feasibility study
I often need to spend minimal time - 10 to 20 hours at my hourly rate - to do a simple master planning/feasibility study to explore what can be done to an existing house and if it's worth it. This process includes measuring existing conditions as much as is needed, photos, a thorough initial client meeting, thinking, sketching, some schematic design, modeling, more thinking, writing lists and generally trying to pare down the simplest solution to the client's goals. The result is a .pdf file which attempts to get all this down in a clear format which can be given to a builder for feedback and a VERY rough costing on the various parts and options. I have been assured by other architects that I am ridiculously fast at this in terms of total time spent. Projects often don't progress past this stage as clients realize that it would cost more to achieve what they want than they are able to spend. Or the project gets pared down at this early stage. It is a very useful exercise in saving money by spending some on the architect up front. It seems to be a good graphic way to quickly get a handle on the whole project without committing much in terms of $ from the client or time from me. Here are some examples of three recent projects.
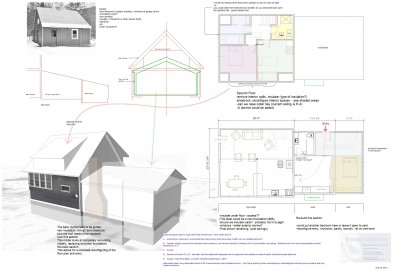
Addition
Brattleboro Garage/Studio Addition
A video of a current project - additions to a Brattleboro House
A Past Project of the "Small-town Architect" Sort
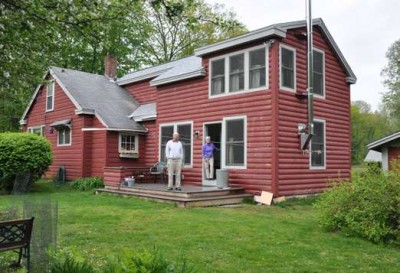 I stopped by the home of some former clients to look at possibilities for putting in a new floor in the old section of an old house that I designed an addition for. It is always nice to see ones ideas realized and to have others realize them as well. (if that makes any sense) This is just a simple little addition that falls under the category of "small town architect" no earth shattering, new paradigm, poetic, symbolic design work here. Just basic problem solving to create what is needed. They are quite happy.
I stopped by the home of some former clients to look at possibilities for putting in a new floor in the old section of an old house that I designed an addition for. It is always nice to see ones ideas realized and to have others realize them as well. (if that makes any sense) This is just a simple little addition that falls under the category of "small town architect" no earth shattering, new paradigm, poetic, symbolic design work here. Just basic problem solving to create what is needed. They are quite happy.
