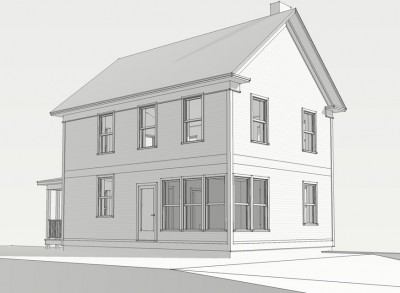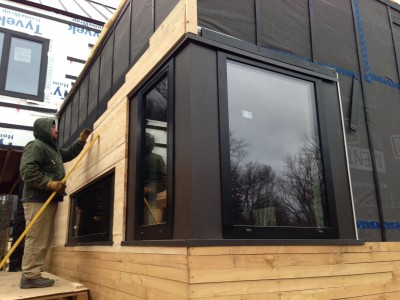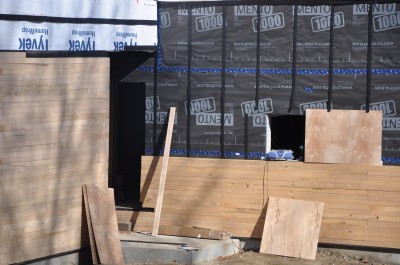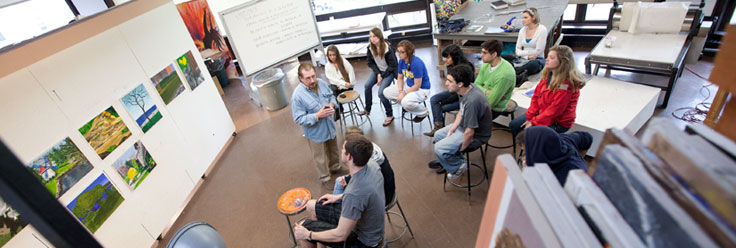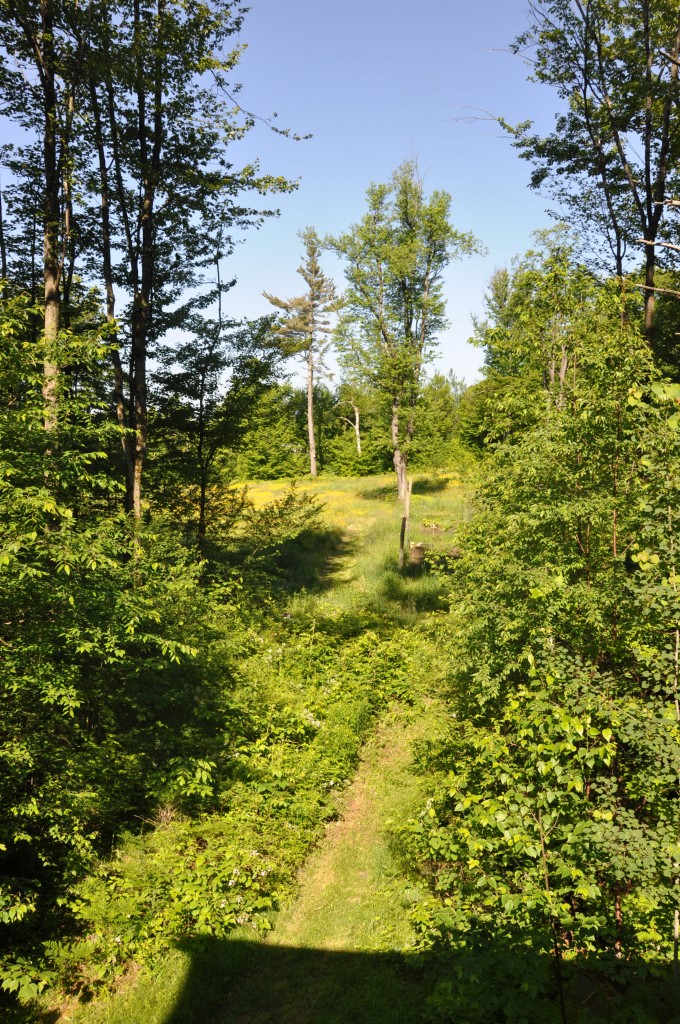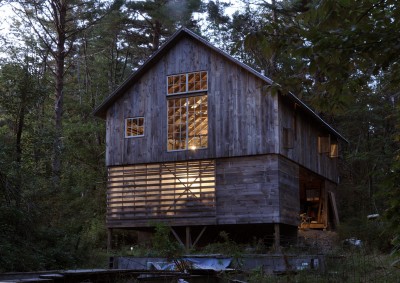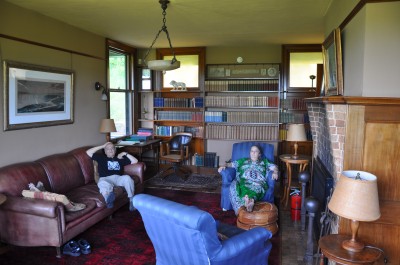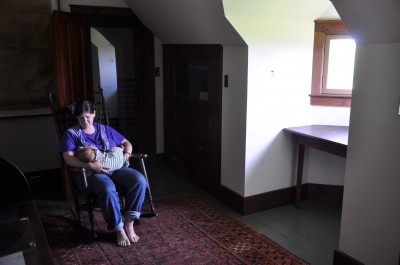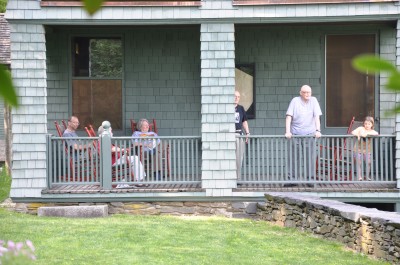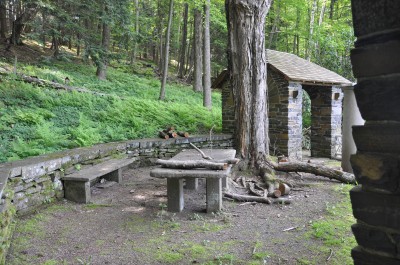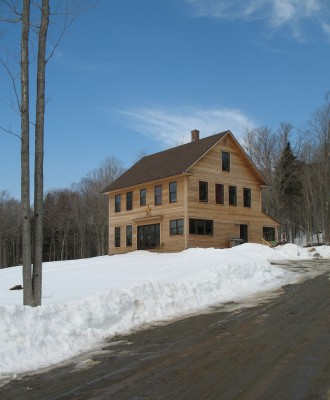Quisque at dolor venenatis justo fringilla dignissim ut id eros. Quisque non elit id purus feugiat vestibulum. Phasellus eget sodales neque. Morbi eget odio nec justo consequat gravida. Phasellus dolor nisl, venenatis eget euismod et, dapibus et purus. Maecenas interdum nisi a dolor facilisis eu laoreet mi facilisis. Integer luctus orci a nunc consequat eleifend. Nam tempus quam sed felis tristique faucibus. Aliquam facilisis vehicula malesuada. Integer convallis, odio ut rutrum euismod, mi purus pulvinar justo, quis mollis metus metus vitae nibh. Proin eget tincidunt arcu. Donec ante mi, elementum non adipiscing vitae, pharetra quis mauris. Cum sociis natoque penatibus et magnis dis parturient montes, nascetur ridiculus mus. Curabitur eget nibh non odio iaculis posuere. Sed ante tortor, pharetra vitae iaculis id, sodales ac tellus. Ut viverra, nulla et adipiscing condimentum, libero nisi condimentum tellus, vel pharetra neque ligula sit amet mi. Sed rutrum consectetur purus ac tincidunt.
The Sweetest WordPress Themes Around.
One page Construction Document Set
Here is an example of a basic one-page-wonder construction drawing for a simple house. Not all the information is here to build a house but an expert builder can fill in missing details. For example, I put the stairs in the section with a very basic level of detail to make sure they work and meet code, however, I did not detail anything further than that. The stairs could be built in a very modern way with cable railings or very old fashioned with spindle ballusters and a newell posts. I concentrated on the overall aesthetic, proper Greek Revival details for the location and good building science practices with a very detailed double stud wall section from foundation to roof.
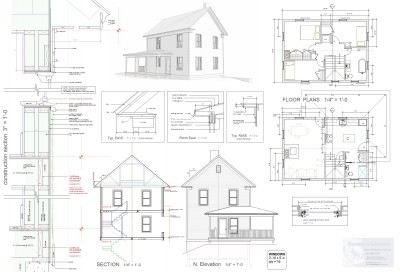
Passive House Training with Passive House Academy
 I have competed the Passive House consultant/designer training and am almost ready to take the exam on Friday of this week. (eek!) Training consisted of 2 three-day sessions in Boston with instructors from Passive House Academy. There were 8 other people in my class including 5 architects, two people from European window companies and a person from an air exchanger company and I have to say that despite the difficulty and intensity of the material covered, we had fun. The instructors were Irish so, in the same way that I slip back into a Maine accent when I am talking to someone from Maine, I found myself speaking and even thinking with that lovely Irish flow. That lasted about a day and was somewhat annoying.
I have competed the Passive House consultant/designer training and am almost ready to take the exam on Friday of this week. (eek!) Training consisted of 2 three-day sessions in Boston with instructors from Passive House Academy. There were 8 other people in my class including 5 architects, two people from European window companies and a person from an air exchanger company and I have to say that despite the difficulty and intensity of the material covered, we had fun. The instructors were Irish so, in the same way that I slip back into a Maine accent when I am talking to someone from Maine, I found myself speaking and even thinking with that lovely Irish flow. That lasted about a day and was somewhat annoying.
The course and the training is relatively new and evolving. The content of the course is all about creating super low energy use buildings using highly vetted building science. The concept is based on these 5 fundamental principles:
-Very high levels of insulation -Avoiding thermal bridges -Using high performance (and very nice and very expensive) windows and doors -Airtight construction (lots of detailing and testing to insure air-tightness) -Controlled mechanical ventilation with heat-recovery
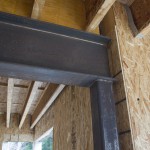 Example of Structural Steel with no thermal bridging
Example of Structural Steel with no thermal bridging
This is all familiar stuff to any builder or architect who is paying attention these days but Passive house goes beyond the current codes to where codes will be in 10 to 20 years. This is passive solar design from the 70's brought to the highest levels. It is no longer experimental but based on sound physics, a huge data base of existing projects, an understanding of moisture and air quality issues. It is also very much based on simplification. We have a huge understanding of how buildings work and how they fail so Passive House is all about using that knowledge to create buildings that succeed. For a great primer on Building science check out the Summer 2012 issue of Fine Homebuilding which you may still be able to pick up on newstands. There is an article by Kevin Ireton entitled “The Trouble With Building Science.
The economics of building to the Passive House standard are very persuasive. So persuasive that housing groups around this country including Habitat for Humanity and public housing developers are taking notice. They already took notice in Europe of course and are building many housing projects to using Passive House principles. Schools are a particularly important application of Passive House design because of air quality in particular. When you add long term operating and maintenance costs, energy costs, decreased liability issues etc. to the initial building costs, it is hard to imagine building any other way. In Europe the banks are taking notice of this as well in terms of favorable lending rates.
A big selling point is air quality and the durability of buildings. The current state of building in the U.S. is fairly dismal. Even most building and energy codes are based on a rather half-assed interpretations of building science. We have been creating buildings that are too complicated, cost too much to maintain, have air quality issues due to a number of factors often involving mold and other moisture and air quality related problems.
So the six days were spent looking at proven projects including many retrofits, studying and understanding details and products as well as overall design approach (very 70's solar) understanding the economic issues, covering mechanical systems, understanding how buildings succeed or fail, and diving into the basic physics of it all.
An example would be: If you add x amount of insulation or upgrade the windows to a more expensive, better performing model, how much less heat will you need to pump into the building in the winter and cooling in the summer thereby saving heating and cooling costs? And not only that but can you get the heating and cooling needs low enough so that you can spend less money up front on a simpler and cheaper heating system? [note: with Passive House design, radiators -if you even need them -don't need to be under windows] And are surface temperatures in the room such that moisture will not condense on cooler surfaces in corners due to thermal bridging? - something that becomes hugely important when you super-insulate.
I really appreciate the whole concept of doing it right the first time as well as the focus on simplification. (Anyone who has looked into the mechanical room of a building built in the past thirty years should understand the need for simplification) I also appreciate that Passive House goes into a deeper level of common sense “green” than net-zero, LEED, Energy Star and all other certification type programs – some of which are rather laughable. I will repeat myself from a previous blog entry before I started this whole Passive House thing: “If the Shakers were still building, they would be building passive Houses!”
Miscellaneous Musings
I am working on this new small greek revival in Maine. Not the high style Greek Revival with huge columns like you see on banks and government buildings but the small, simple style that is so ubiquitous in New England and doesn't get much attention but everybody knows. I'm designing it to "pretty good house" standards. It is for a family member who lost her house in a fire- we'll see how the budget goes and if the details get watered down as is often the case. She has always loved the Greek Revival look which is more often done wrong than right it seems. I used this sketchup model to push and pull and play with trim and proportion to get it right. I have found that often the frieze board (the wide flat board at the top of the siding under the eaves) often gets shortchanged when the builder frames the house including window openings then discovers that he doesn't have enough room for a properly proportioned frieze.

In any design there is always a lot of back and forth on windows - what works inside may not be so great on the outside etc. so I use the model to really fine tune it in terms of balance, rhythm, symmetry/asymmetry (exterior aesthetics) and light, cross ventilation, views, sun and solar gain, the feel of the room, (function and interior aesthetics)
This is very different from this house which is currently under construction in Vermont which is also a "Pretty Good House" although nearly to the Passive House with Unilux triple glazed windows from Germany But with a modern aesthetic and some really beautiful spaces and materials. We are using raw green 1 x 3 hemlock from a local mill at siding over coravent strapping (rain screen detail) and Mento 1000 weather barrier. The hemlock will dry in place, turn grey and gap in a rougher version of open joint siding often created with Ipe or cedar siding.
I am also studying and reviewing the first three days of Passive House training. The next three days are coming up next week. I am learning a lot of building science stuff that will improve the level of design and service I am able to provide - whether or not I ever get to work on a certified passive house. It was disconcerting, however, to ride the bus into Boston past thousands upon thousands of older houses and housing stock that is rather the opposite of Passive House in terms of energy usage and all the other metrics. You get the feeling of "what's the point". Is passive house a just another trophy for someone building a new house to attain and meaningless in terms of saving ourselves from the coming death, doom and destruction of climate change? I am looking at it in terms of simply building better houses and not thinking about saving the world.
"No matter how many times you save the world, it always manages to get back in jeopardy again. Sometimes I just want it to stay saved, you know? " - Mr Incredible.
Passive House New England Symposium review
Passive House New England SymposiumSaturday, October 27th I went to the Passive House New England Symposium to see what's what so to speak. I came a way with lots of good information about where to take my own practice, where the state of the art in building science is at, currently, in New England, who is involved with Passive House, how Passive House technology is being used and what my next steps as an architect will be.
Update November 12: Martin Holladay's review on Green Building Advisor Passive House is a performance based standard of energy use in a building. It really is the gold standard and very hard to achieve. It goes far beyond current energy codes but represents where most (residential at least) energy codes will be within 20 years. It focuses on measurable standard of quality, high levels of air-tightness and high levels of insulation – and there is a very big focus on air quality. In these areas it goes much more to the heart of the matter than LEED and most of the other “green building” certification programs. All these issues are worked out in the planning phase with the Passive house planning software (PHPP) along with other geeky software programs and verified during the construction process with multiple blower door tests, for instance. The end result is not necessarily a more expensive building, especially when you add in a few years worth of fuel costs that you won't have. I like the simplicity of the approach.
This is from Passive House New England: Passive House is the world’s leading standard for energy efficient construction. It combines building enclosure efficiency and passive solar strategies in a system for designing and building cost effective, comfortable, energy efficient buildings. In the New England climate, the major components are: Super-insulated envelope Ultra-high-performance windows Eliminating or reducing thermal bridging Airtight construction (0.6 ACH@50Pascals)* Heat-recovery ventilation Using passive heat sources (solar of course, but also equipment, lighting, and occupants).
The roots of Passive house were in the United states in the 70's with all the “Mother Earth News” folks. Lots of mistakes were made back then but the Germans took notice and carried it forward. This is passive solar perfected.
The Conference was a who's who of leaders in the green building field which was encouraging and lent legitimacy to the passive house concept. The level of discussion was exactly what I had hoped for. There was real criticism about the place of Passive house principles in single family housing. So often these types of events can be just a bunch of like minded Architects wearing black and stroking each others egos. It seems that the real value of passive house is holding it as the gold standard which may not be achieved on every project and that's okay. The whole passive house approach is based on sound building science and simplicity. So often, green building is all about gadgetry - if you read and believe the magazines. The passive house approach is more about simplifying. If the Shakers were still building, they would be building passive Houses! The passive house standard is actually rather arbitrary. The whole idea is to be able to make financial decisions based on sound science. The standard is often used to reach a point where the heating system of a building can be achieved with a mini-split heat pump - which can also provide cooling. Once you eliminate the boiler, radiant floor heating etc., you're golden! Money saved!! Score one for simplicity.
Many of the projects we went through in the presentations were not actually up to the Passive house standard. But Passive House principles and the actual software (PHPP) were used to inform the decision making process in the design phase of all these projects. It was great to see the care and concern of builders and architects – and developers in creating such high quality projects. Passive House is not just about levels of insulation, it is really all about measurable, verifiable quality.
Getting back to my own practice, I intend to go through the passive house training - nine days of classes and an exam which will result in my become a certified passive house consultant and designer. This will allow me to offer a higher level of service to my clients, create better projects, be a part of a great community, and generally stay at the highest and farthest to the right end of the curve. I'm feeling very good about things right now.
Toward the end of the day Marc Rosenbaum of Energysmiths (and one of the aforementioned gurus) made a “plea for beauty” which was a nice to hear. (That's where I come in)
Green Hemlock Siding on a Modernist house in Vermont
Construction is underway on this super insulated modern house in Vermont where we are trying out some very cool things.
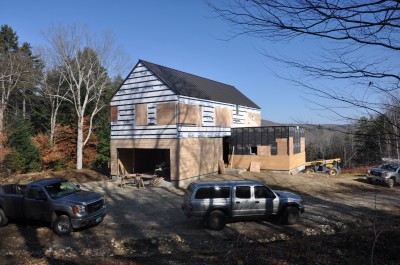
Siding for instance. The lower siding is 1x3 green hemlock, unfinished from a local mill over insect screen over coravent strapping over Solitex mento 1000 building wrap from 475 supply over Vantem Sips..
The Solitex is a beautiful product, black and with UV protection which allows for an open gap siding treatment. I spec'd 1x3 local green hemlock because it is beautiful to work with when green, will shrink and gap in place as it dries and turn gray, The individual pieces are somewhat irregular so the overall effect is like a fabric. Very sexy and at a fraction of the cost of some other wood sidings. Hemlock is a very durable wood when left to weather. When I was a teenager working in a sawmill in Maine we cut a lot of hemlock to build a bridge over the crooked river. I also used it for much of the framing for my barn and I have many staging planks of hemlock. Because it is untreated all waste can be burned as kindling, or even tossed into the bushes to provide habitat for red backed salamanders. The photos show the window holes boarded up in preparation for the coming storm. I was there the day the glorious windows from Unilux were delivered. Next up: installing the windows - a very different affair than the standard American window with flanges.
Chris Corson, a builder in Maine working in the Passive House arena used raw pine in a similar fashion on this neat little project
What's next for this Vermont Architect - some thoughts
When I finally finished college (at age 25 and after 7 years) I didn't feel like I knew everything. In fact, I felt like I knew nothing. I still do actually. In reality, I have spent the last 19 years learning like crazy. After a year or so of internship, I went to work for Mindel and Morse Builders where I spent 5 years building houses, doing innumerable additions and renovations and generally learning like crazy. I learned a lot of practical stuff such as how to handle bituthene on a warm day but I also learned a lot about what I'm good at – and what I'm not good at. I'm not such a good finish carpenter - I don't have the patience. I can do it but it is “not me”. I am, however, a good framer. What I'm best at on the building end of things is understanding the flow, the dance of a project and I'm good at figuring out better ways of doing things. I'm good foreman material. But what I'm really best at is design, pure and simple. Since I decided to return my focus on the architecty side of things, I have continued to feel like I know nothing. Perhaps this is because my tendency to need to know something about everything, architecture and otherwise and the realization that no matter how much I know about a thing, there is always someone who knows more.
Lately my interest (of the month) is energy modeling and Passive houses. I am currently evaluating whether to do Passive House Training which would result in me becoming a Passive House Consultant. I may never actually do a Passive House but the immersion in state of the art building science plus the practical aspect of learning the ins and outs of very powerful energy modeling software definitely has appeal. The cost of the program and spending 9 days away from home, perhaps not so much. The cost means I have to have some sense of return on investment which I have not come to terms with. Are there consulting opportunities? Is there a need? It would certainly help on my regular projects.
Longer term I am really interested in doing the Master of Science in Historic Preservation program at UMass Amherst. Again, I have to look at cost and return on investment. New England architecural history is a fascinating subject to me and the idea of immersing myself in the subject rather than just occasionally reading a book or poking around in an old house has enourmous appeal and the program is very rich in hands-on learning. How would it affect my practice? Would it mean I would then be able to market a specialty in historic preservation? Many architects around here do that but without any real credentials. Or would it mean that I was very employable by a larger firm either as an employee or a consultant? Or would it mean little at all and really just be an intellectual detour?
An M.S. in H.P. in combination with being a Passive House consultant would uniquely position me to deal with the “greening” of existing houses from all eras. A definite “growth industry” in the Northeast.
I'm also signing up for an adult ed. class in welding – I have SO many super-cool furniture ideas involving steel.
Of course, any insight from readers of my blog would be welcome.
Freeze Drying your Laundry
An interesting facebook discussion recently - highlights here. Perhaps my mom-in-Law should be one of those nerdy building engineer folks! Me: Grumpy time: People who claim to be concerned about the environment and climate change who don't have (and use) clotheslines! #hypocrites
Reply from Mom-in-Law-provider-of chocolate: OK, you've caused me to obsess about it. According to the websites I just consulted, the amount of time we use our dryer translates into about 20 kw/mo. If we line dry, it generates about 1.5 hour of ironing activity (b/c we are both still working in jobs and in places that expect us to look ironed) per week's worth of wash...making for a net energy usage of around 10 kw/mo, so we're wasting 10 kw by using our dryer...but wait! I still have to iron a little with the dryer, so say 12 kw wasted....but wait! We minimize doing laundry such as bedding and taking hot showers by using hot tub and sponge baths, and not using hair conditioner (requires washing hair in 1:3 ration if conditioner is used); we minimize doing laundry such as area rugs and mats by shaking them out; we keep our thermostat set several degrees below what is recommended even for energy savings. We turn lights out obsessively when we leave rooms, and use compact fluorescents. We rarely bake. We tried line drying in Seattle and had to rewash clothes frequently due to bird poop. We line dry sometimes in NY, but for several months the clothes freeze rather than dry. Did I mention that we've measured the hot water we use washing dishes by hand compared to using the dishwasher, and so save by hand washing the dishes?
Am I out of the hypocrites corner yet?
This, of course, led to a discussion of freeze drying clothes.
I, however, am concerned by the statement that they rarely bake.
three plans available on Houseplans.com
Just a reminder - I have three plans for sale on Houseplans.com
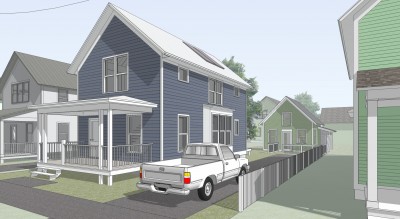
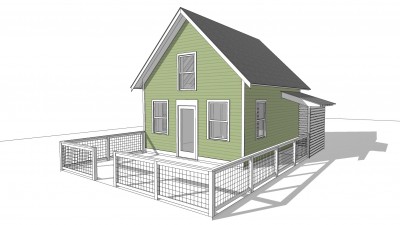
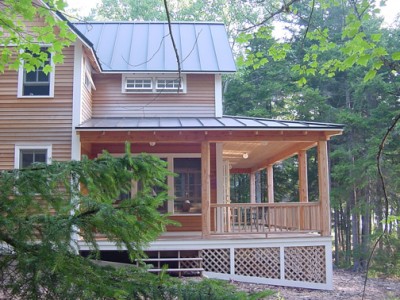
My Children's Education
Another barely architectural post wherein I ruminate on elementary education models. Here in rural Vermont we have to make choices about how and where we educate our children just like anywhere else. There are the public schools, private schools and home schooling. There are special challenges that we face that may surprise some of you. We have no worries about our own children's abilities in reading writing and arithmetic. This year at our local public elementary, transportation is an issue. We will have to drive our daughter 9 miles to school over mostly dirt roads and then pick her up after school. Class size is also an issue – she will only have three classmates. My daughter is entering kindergarten this year after spending a few years in pre-K at Neighborhood Schoolhouse. Neighborhood is a great school without any particular “dogma” that we found at other early education centers such as Montessori and Waldorf. Neighborhood actually goes up to grade 6 but we preferred not to keep her there through 6th grade or reasons I shall touch on below.
Last year I realized that I knew very little about how school is currently taught and what the different models and options where so I began a process of self-education. I quickly learned about the good and bad aspects of modern education. I finally learned what “teaching to the test” means. There is a bit too much of this at the school she will attend starting tomorrow (our local public school) but I expect it will be tempered with the fact that she will have only three other classmates and therefore her individual needs will not be ignored. I also think a bit of this rigor might do her some good. I have become a big fan of integrated and project based learning and I hope to send our own kids to schools where these are the prevalent learning methods. Edutopia is a great resource for information on this and I am a big fan of “the World in Claire's Classroom” a film about a local school. (Everyone with kids should see this)
I can look back on my own architecture school education as a model of how project based learning works. A very important aspect of architecture school was having 50 classmates all working on similar projects and grappling with similar issues individually and in groups. It would have been a very different education if there where only 6 of us. This was the main reason I dropped out of the art program at my first college. My own elementary education followed a more traditional model where we learned math out of a textbook, did worksheets, wrote research papers and book reports etc. It didn't work very well for me (I had an amazing ability to completely forget everything I learned over the summer) and I expect it won't work very well for my daughter either. Project based learning applies a method of learning more similar to architecture school to grade school education and seems difficult to incorporate into lesson plans for small classes with limited community involvement.
Which brings me to an issue which is important to us – class size. Locally, The Grammar School in Putney is a great example of a school that incorporates project based learning, has excellent teachers who are all on the same page with regards to learning methods, has adequate class size and has a huge variety of resources outside the classroom to call upon – involvement with the local community and the “real world” are important aspects of project based learning. We hope to send our kids there in the future – when we can afford to. Neighborhood Schoolhouse incorporates project based learning but really suffers from inadequate class size and resources once kids get beyond kindergarten and first grade. However, Brattleboro is a great place to raise community minded kids no matter what school they attend. There is a tremendous array of opportunity in music, theater and circus arts, sports and other activities to engage in outside of school. My daughters attended her first Sweetback Sisters concert when she was only a few months old and we get her to as many concerts and museums and so forth as we can.
I'm the only architect in the United States without an I-Phone!
I'm the only architect in the United States without an I-Phone ?(or rectangly glasses) (or black in my wardrobe – old bike race t-shirts don't count right?) (or even a jacket – let alone a suit!) Ah, rural life...peaceful silence, other than the occasional airplane, haying in nearby fields and a neighbor down the road working on enlarging a wood pile (insert personal guilt and feelings of inadequacy here) and no internet or cell phone access. Actually much of this area of Vermont has no internet or cell phone access once you leave the I-91 corridor. So I have an office in Brattleboro with cable and my business phone is my cell phone. When I leave my office it usually means I am also out of cell phone range. Thus I have little use for a smart phone. I sometimes long for “aps” even though I barely even know what they are and, by the way, I can't text to save my life. We also gave up on TV years ago. The only option for television is a satellite dish high on a tree near the house. Then at some point we realized we were much to busy to ever actually watch TV so we canceled service. We still had a public television station when the rabbit ears were adjusted just so. Then TV went digital and we lost our one remaining station after trying out one of those little boxes you get with a coupon. The we got a Netflix account which we still have although we manage to watch about one movie every six weeks. (we came down with kids) so I expect that will go next. So there is still radio. Except that the sound of the wind in the pine trees over the house and the crickets in the field is so lovely.
Data Mining – how much time does design take?
I recently dug through several year's worth of billing to be able to better estimate how much time different sorts of projects take me. The end result is that I am not able to better estimate the amount of time different sorts of projects take. But the information is pretty interesting and I thought I'd share. When I look at time sheets for pre-sketchup projects I see more time relative to the whole spent building models. Two recent projects show less than 25 hours on basic schematics in the form of multiple sketchup models and some CAD floor plans as well as some initial measuring and documenting existing conditions. The same projects a decade ago would have involved 50 hours or more to get to the same level of resolution and would have involved cardboard, glue, exacto knives, band aids and lots of tracing paper (“trace” in architect speak) Overall time spent on a project is probably about the same. I have always been relatively speedy at design and getting things done – that hasn't changed much over the years. The big difference is the quality of my work. Current projects show a higher level of resolution, cleaner solutions to design issues and more complete construction drawing sets. The amount of time is important because I currently charge on an hourly basis and relatively cheaply too, compared to other architects. (don't look too closely at the rust on my truck and please don't notice the glue holding my sneakers together) I was at my mechanic's garage recently to discuss the holes in my exhaust and noted that he charges the same hourly rate as I do. A brief synopsis of 10 major projects with time spent by my office.
1. new house - simple – 2500 s.f., 450K budget - 57.5 on schematics, 205 overall 2. major high style addition - 2000+ s.f., 600k budget - 85 on schematics, 200 overall 3. small but extensive addition - 900 s.f., <200k budget (priced at close to 300k) 30 schematics, 125 overall (an example of the owner refusing to believe it couldn't be built for 200k and it remains unbuilt) 4. mid size/budget addition – 1100 s.f., 225K budget 25 on schematics, 100 overall 5. Large house – 3500s.f., 700k budget - 150 house schematics (several iterations) 368 hours overall 6. Large addition/renovation – 2500+s.f. 650K budget complicated site and shifting parameters 145 schematics, 473 overall 7. new house – 2500 s.f, 450k budget – multiple iterations – 95 on schematics, 275 overall 8. new house – 2600 s.f. 300K budget – super simple design, 53 on schematics, 128 overall – limited construction drawings. (never did find out how much this ended up costing, I had expressed doubts that it could be done for 300k but the builder assured me it could.) 9. Large house – 3500s.f., 700k budget – 175 on schematics (tough and tight site with several iterations) 410 overall 10. Vermont Simple House 1 on sale at houseplans.com involved over 150 hours total including the first iteration which was for a competition and later, the complete construction drawing set. Size= 1500 s.f., est. cost $225k
When go through the files for these and other past projects, It is interesting to look at the very beginning when clients brought me their initial sketches and models they had been working on. The overall parameters tended not to change as much as I would have thought. A common thread is that their initial work didn't go very far towards expressing their stated and written goals. They also usually had unrealistic expectations of what things cost. It is also interesting to look at how many very small projects I have done – solving floor plan issues, mudroom and porch additions, renderings to see how an addition might look – I don't seem to get those projects much anymore. I suspect because they are more local and not much is happening in Brattleboro right now according to local builders.
Recently, a common thread seems to be potential clients who say “ this should be a really simple project – I know exactly what I want and will make quick decisions. You wouldn’t' even have to charge your normal fees.” (yeah right – red flag) Then they proceed to show me images from magazines and the web of extremely highly designed projects where the architect's fee was around 15% and the budget was obviously very high. This never happened before 2008. Back then it was more that what clients brought to an initial meeting was simply too big and complicated to match their budget and they knew it. Which is why they sought out and architect or were directed to me by their builder. I can also say that the majority of my clients came to me because they had limited budgets and lofty goals and needed someone to help them through the decision making process to get the best possible end result given the limited amount of money available.
Fern house featured again on Houzz.com
Working part time – my daily schedule and life
As my mom says: “When do you actually work?”The answer is complicated. I try to fit in a bit of work here and there when nobody is paying attention. This morning I had the kids until 2 pm. And now I have a few hours to get a proposal done and type up this little bit of mumble. Then I have to head back into the house to start supper. (I'm at my big desk in my big barn right now with a lovely breeze flowing through the window) Typical day in the summer. Normally, I would be more of a morning person and get up very early every day to start work. Except I have to pack lunches, haul my 5 year old teenager out of bed, argue with her, feed her and get her dressed and started on her day. I would much rather be off on my bike right now. After supper usually involves lots of dishes and laundry and corralling Charlotte to bed which includes more arguing. Then more dishes to wash. By this time I am usually exhausted. During the school year it is usually a bit easier to get in my hours although with the new kid, (6 mos.) this coming year may be will be a bit more complicated.
In architecture school I was usually up until at least midnight and I often was at my $3/hour work study job in the library until 1 am. Then early classes. It is very hard to imagine how I did it. I guess I must have been in my twenties or something.
What would Bob do?
I have been asked before: If I could start from scratch with a decent budget, what sort of a house would I build for myself? I was thinking about that the other day as my eyes wandered up to the huge pine and maple trees that tower over the house (mental note: check homeowners policy) That is a tough question to answer. Part of me would live to live in a big old farmhouse and part of me wants a Tom Kundig sort of house with lots of steel, glass and concrete and a cool device that does something interesting. The reality may be somewhere in between. Living where I do, energy efficiency and insulation rule out either of these options in their pure form. But there are lessons to be learned from both extremes. My own tastes probably run toward a warm modernism with Scandinavian influences that isn't afraid of wood and stone as well as glass and steel. I would not impose the limitations of “traditional” architecture on myself. I've seen too much for that. I'm spoiled. I like light and dark, open spaces and well defined spaces. Indoor and outdoor. I don't like to take my shoes off whenever I come in the house. Function rules! I like porches. I like woodstoves.
The reality may be somewhere in between. Living where I do, energy efficiency and insulation rule out either of these options in their pure form. But there are lessons to be learned from both extremes. My own tastes probably run toward a warm modernism with Scandinavian influences that isn't afraid of wood and stone as well as glass and steel. I would not impose the limitations of “traditional” architecture on myself. I've seen too much for that. I'm spoiled. I like light and dark, open spaces and well defined spaces. Indoor and outdoor. I don't like to take my shoes off whenever I come in the house. Function rules! I like porches. I like woodstoves.
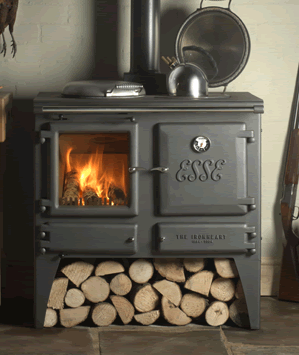
I like low maintenance. I like simplicity. I want a huge range in the kitchen and a huge island to match. I like old fashioned pantries - with a window. I like when a window goes down to the floor. I want laser cut steel switchplate covers. I like wood ceilings and floors but not wood walls. I love dark slate with dark thin grout lines. I don't like big bedrooms. I want a soaking tub. 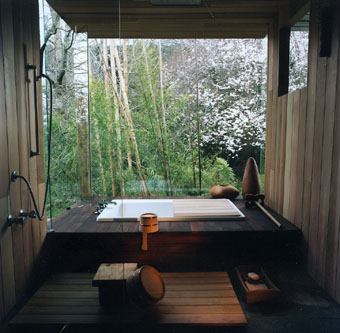 I dislike fancy. I hate frippery and fakery! (fake divided lite windows make me gag) Sometimes I use the term “carpenter modern” to describe my tastes. There is a lot of this in VT. My own barn is a good example. It describes a building or house or detail that does the job without any overt nod to “style” but in its simplicity and function and logic, it becomes beautiful. Did I mention that I love raw steel? It is difficult for me to find examples of what I like in print media. Everything is too big, too fancy, too complicated, too precious. Dwell Magazine does a better job of presenting "real people" type projects. And I love looking at what happens down South at Auburn U's Rural studio If I were to design my own home, it would probably kill me.
I dislike fancy. I hate frippery and fakery! (fake divided lite windows make me gag) Sometimes I use the term “carpenter modern” to describe my tastes. There is a lot of this in VT. My own barn is a good example. It describes a building or house or detail that does the job without any overt nod to “style” but in its simplicity and function and logic, it becomes beautiful. Did I mention that I love raw steel? It is difficult for me to find examples of what I like in print media. Everything is too big, too fancy, too complicated, too precious. Dwell Magazine does a better job of presenting "real people" type projects. And I love looking at what happens down South at Auburn U's Rural studio If I were to design my own home, it would probably kill me.
The Home Office
I often work at home when I really need to get things done. With a 900 s.f. house there isn't any place but the kitchen table most of the year but when summer comes, I get to work out at my big oak desk in the barn loft. There is no cell phone signal and no internet but I do have a land line. I am able to focus incredibly well in the barn and I often listen to previously downloaded podcasts of books from Librivox or I simply listen to the wind and the birds. Occasionally my daughter invades the space to play with toys or swing on her swing. I built the barn myself over several years with pine from our woods and hemlock framing from Kerber Lumber, a local mill.
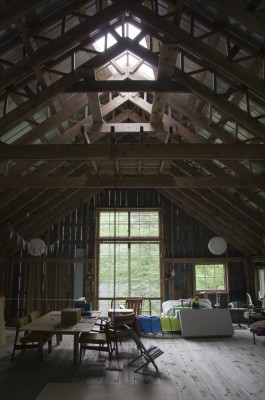
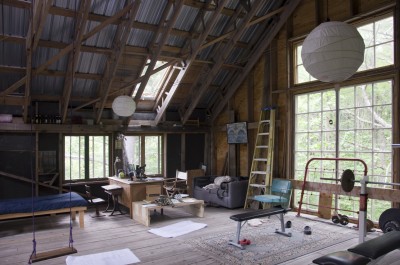
Rudyard Kipling's Naulakha
My Brother in law graduated from Vermont Law School last weekend. That's him in the photo below
 Therefore lots of in-laws descended upon the area for a weekend of visiting. My Mom-in-law is so smart that she rented out Naulakha - the brief home of Rudyard Kipling where he wrote the Captains Courageous, The Seven Seas, and both Jungle Books before he got chased out of Vermont. (another interesting story)
Therefore lots of in-laws descended upon the area for a weekend of visiting. My Mom-in-law is so smart that she rented out Naulakha - the brief home of Rudyard Kipling where he wrote the Captains Courageous, The Seven Seas, and both Jungle Books before he got chased out of Vermont. (another interesting story)
The house and grounds are part of The Landmark Trust, a worldwide organization that oversees historically significant properties around the world - some of which you can stay in. Naulakha is a fascinating house of excellent design and I had much fun with my daughter poking around everywhere. I want one.
There is even an original toilet!
(photo deleted)
Naps were taken often
Alden nursed about it.
and porches were put to good use.
According to a very important source, fairies are living in holes in the stone walls at the summer house and apparently they become very angry at intruders "oh no, Fairy holes - run away, run away!"
The kitchen was extremely cool You can find some floor plans for Naulakha here which show how long and narrow (22') the house is. Click on "accomodations"
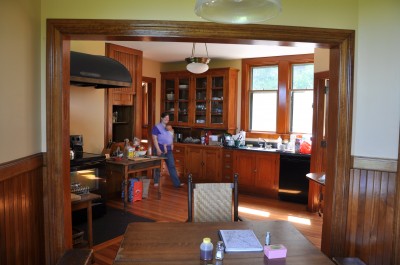
Rates are pretty reasonable when you collect 8 people together for a three night minimum stay.
Here are some additional links: www.fabuloustravel.com mondayeveningclub.blogspot.com travel.nytimes.com Connecticut River Joint Commission has a good article on Naulakha The Landmark Trust rents it out and has plans on their website
the path to success
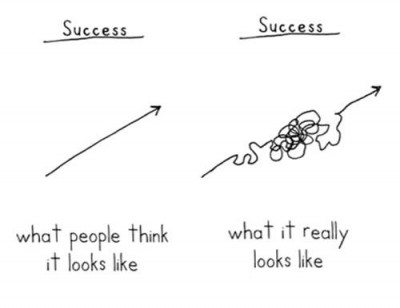 I stole this off a friends facebook page and I don't know where she got it from.
This sums up so much of what I do. As I gain experience I should be able to make my process look more and more like the first sketch right? Nope - as I gain experience I see more options and opportunities on my way toward success so the process looks more like the second diagram but for different reasons than, say ten years ago. I occasionally stumble when I come to clients with a piece of paper or a model outlining a simple and clean solution that gives no indication of all the work it took to get there. All the things I tried and rejected, wrong turns, right turns, left turns and my turns, all the prior versions and sketches, all the time looking for just the right inspiration in books, magazines and on the web - (Google images is a great tool, as is Houzz.com) I find if I don't include clients in the process more, all they see is the success part and have a hard time understanding why they must pay for the time it took to get there.
I stole this off a friends facebook page and I don't know where she got it from.
This sums up so much of what I do. As I gain experience I should be able to make my process look more and more like the first sketch right? Nope - as I gain experience I see more options and opportunities on my way toward success so the process looks more like the second diagram but for different reasons than, say ten years ago. I occasionally stumble when I come to clients with a piece of paper or a model outlining a simple and clean solution that gives no indication of all the work it took to get there. All the things I tried and rejected, wrong turns, right turns, left turns and my turns, all the prior versions and sketches, all the time looking for just the right inspiration in books, magazines and on the web - (Google images is a great tool, as is Houzz.com) I find if I don't include clients in the process more, all they see is the success part and have a hard time understanding why they must pay for the time it took to get there.
Doing the Architect thing
Probably related to the previous post.There seems to be a lot of psychology to what I do as an architect. When someone comes to me with their ideas I often sense that there is something behind those ideas and I want to know what it is. Some people welcome this level of “interrogation” and others just want me to do some drafting so they can get it built. I figure if someone is going to spend hundreds of thousands of dollars on something, they would want it to be the absolute best thing possible to meet their needs. (needs including budget!) I like to understand people's needs as well as to help them analyze their needs, not just write them down and follow blindly. Sometimes clients are pretty insistent that I do follow blindly. I think this usually happens when they have either been thinking about a project for so long that they have lost all objective ability or desire to critique their own thinking or if they are sick of thinking about it and just want to get on with it. Following blindly is difficult for me. I have often heard “I've finished designing it and now I need and architect to draw it up” Huh? Sometimes I have to do it just to pay the bills but it is difficult to stand by and watch people do stupid or ugly or overly complicated things. It feels like a cop out and like I'm not really doing my job. I would hate to have someone come back to me later and say “why didn't you suggest doing it this way?” I can't really tell them “because this was just a drafting job and you were too cheap to pay me to do the architect thing” Numerous times I have started a project at this “just follow the program” stage, couldn't help myself and suggested a different way of looking at things which starts a cascade of communications resulting in going back to square one where I get to help them analyze and re-define the whole “program” which is what I probably should have been hired to do in the first place.
