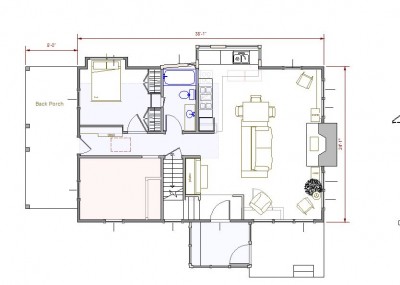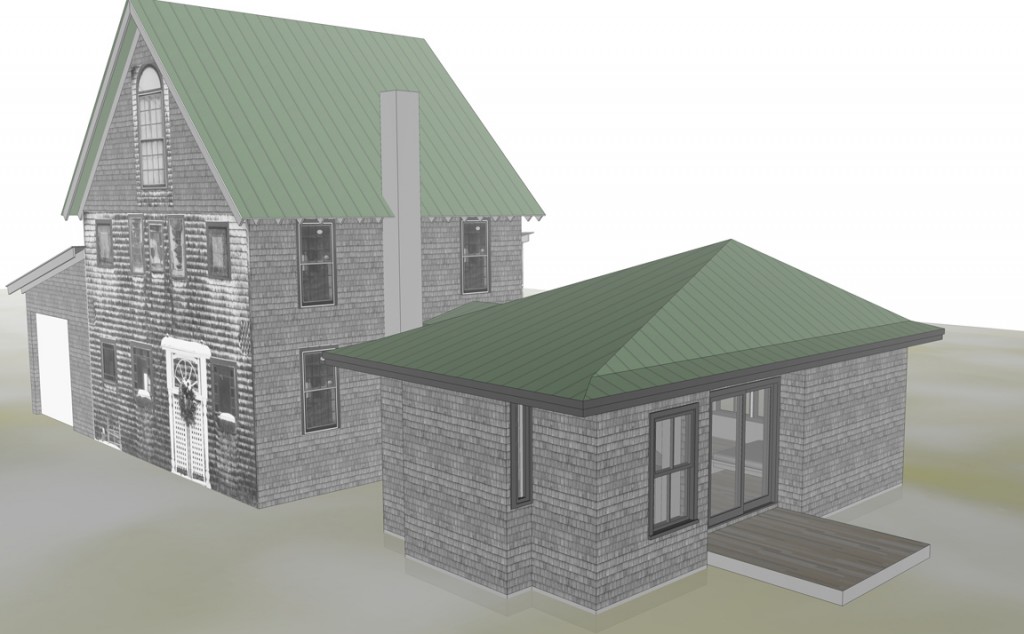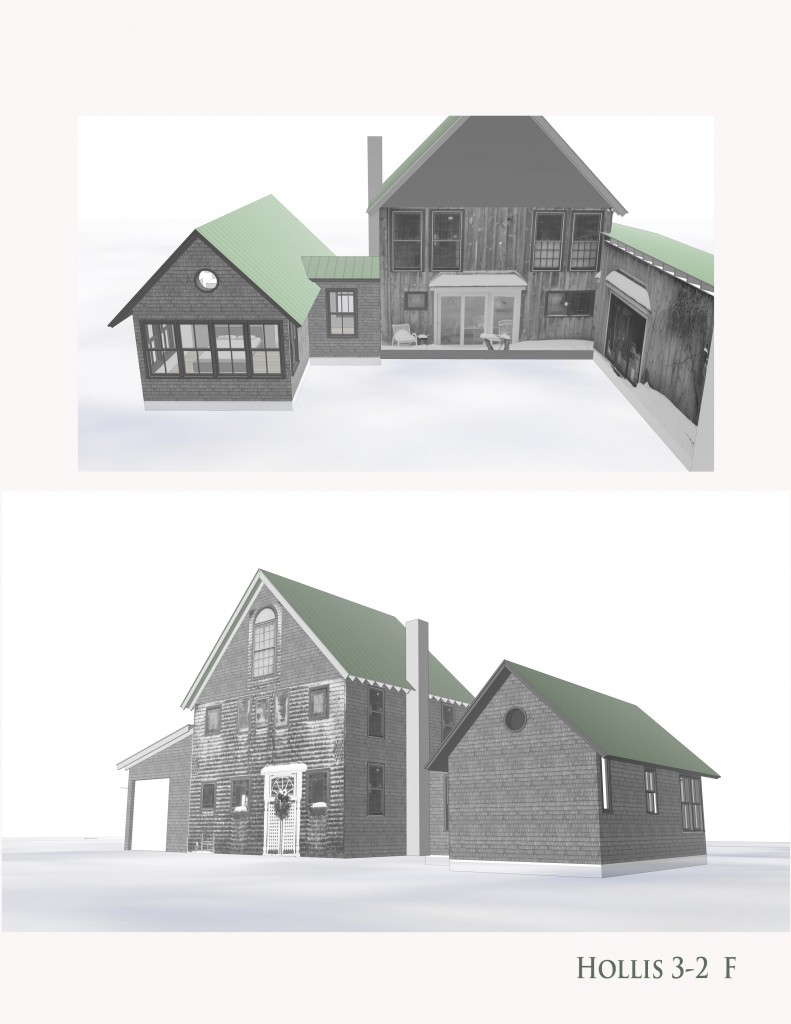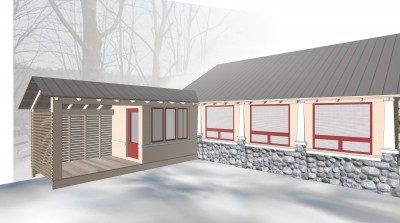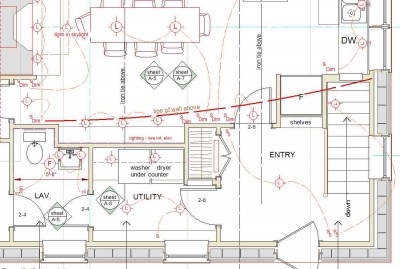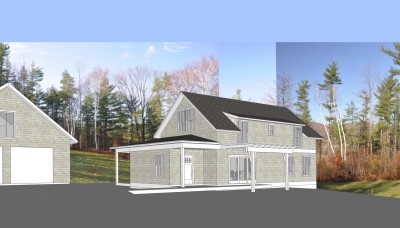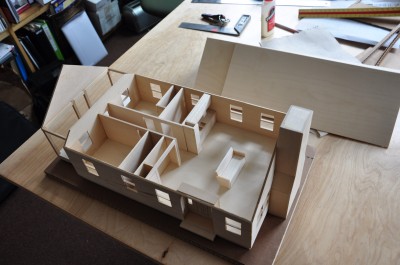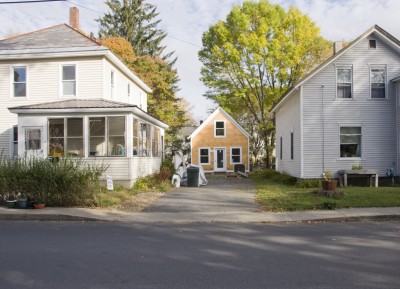(Grumbly architect alert)Nostalgia is a powerful design influence for most clients. I find it interesting that otherwise artistic and creative people get all conservative when considering their own houses and I think a lot of this is due to a sense of nostalgia and a search for an emotional connection to something from their past whether real or imagined. Sometimes, however it may be less nostalgia and more along the lines of simple thinking about architecture as something that happens to other people. People are not very nostalgic or conservative when it comes to choosing their automobile or smartphone or clothing but there seems to be a strong disconnect between architecture and the other visual arts. In my own practice, I have seen this nostalgia border on a crippling anachronism where people really want something that may not be in their best interest or conflicts with their other requirements. A few years ago I did some projects for a dance camp in Massachusetts and found that these supposedly creative and artistic people were incredibly conservative to work with and really demanded a strict re-creation of the existing architecture (but up to code). It was frustrating as an architect to see so much potential to do wonderful things but to meet with such resistance to change. Imagine trying to put a modern Honda civic engine and interior in a model T shell – Except it is not even a real model T shell but a carbon fiber copy that sort of looks like a model T (ish). That is what so many people want in their homes. Not far from here is a house that replaces an old cape that burned down a while back. The owner took the insurance money and build a new “old cape” except the builder got the proportions all wrong and the trim is kind of cheap looking and the windows have fake muntins and there are french doors everywhere and, well, it looks look what I would call a faux neo-colonial. To me it looks yucky but I am aware that most friends and family would look at it and say “Oh how lovely, it looks like it has always been there”
Architect trees bear
Another one for my Urban hipster friends:Pa Ingalls ain't got nothin on me! If this had been three or four hundred years ago I would have been called “crazy white dude who chases huge bears up trees and then throws plant pots at them” by the locals.
This particular huge black bear Ursus Americanus Americanus showed up on our porch while we were watching Hugo which was a pretty good movie although the automaton will probably show up in a few scary dreams in coming days. (mine). In the spirit of “putting the fear of Bob” into this bear so he wouldn't come back looking for handouts, I charged out the door yelling, shining flashlights and letting adrenaline do all the work. Instead of running into the woods he climbed up this tree. This happens too often to me. I need to re-think my approach – perhaps less rapid. Did I mention that this bear was really big? My wife thinks I'm crazy now. Crazier. At least I was dressed this time.
Here is a picture with gentle sheep:
Timberdoodles!
This is decidedly a non-architectural blog entry. More along the lines of child rearing and parenting. We have been having quite a warm spell in Vermont. Some trees are reacting to the warmth by leafing out which would indicate a measure of trust that I do not share. I remember a few years ago when the skies opened up and dumped heavy wet snow on all the newly leafed out trees causing much damage and looking weird. In any case the birds are returning a bit early including one of my favorites: the Timberdoodle! (American Woodcock to real birders but, of course, timberdoodle is oh so much more fun to say)

So the other night I took my daughter out into a huge field near my house when it was almost dark to listen to the bird do its thing. First it beeps or buzzes on the ground then it flies madly skyward with its wings making an interesting and indescribable sound then it swoops back to earth in a rather death defying (if it weren't a bird) fashion making fun swooping sounds. This, of course kept my daughter way up past her bedtime on a school night but some things are way more important than bedtime. Such as Timberdoodles! I am a birder (among 400 other things) so here are some links: Link to the Cornell Lab of Ornithology Link to Wikipedia article Link to Timberdoodle.org – the woodcock management plan
My own Master Plan
My own house (circa 1970) has a minimally functional (could be worse) floor plan which includes two bedrooms a bath, stairs to the basement and a kitchenette in a large multipurpose room all in 900 square feet. Here is a current expansion plan which adds 63 square feet and gains a more functional layout, particularly in the kitchen and bedroom. It also adds (not heated and not counted in the s.f.) a mudroom entry. I have also shown new stairs paralleling the basement stair which would go to a finished off third bedroom in the current attic. This would require a dormer and add about 200 square feet. This is a good example of a low budget transformation to gain considerable function without gaining a lot of volume and area.
NOW:
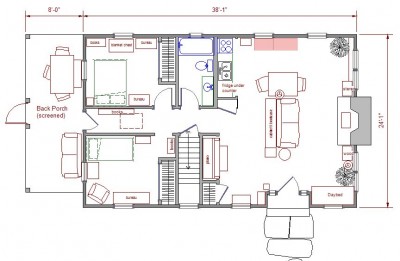
2013 update:
Mud Season in Vermont
This should really stun my more urban friends.My morning commute was blocked by some $#%$$# trying to drive through this soup with a little car. Which then got stuck and was abandoned. This just in: The car belongs to a neighbor who had an emergency - he needed to go bowling! This is so Northern Exposure
Then I noticed the little orange light on my gas gauge.
Occupant Behavior puts a kink in the calcs
From Martin Holladay on Green Building Advisor in an artivle titled "Occupant Behavior Makes a Difference" Engineer things all you want but when you put Americans into a house the metrics tend to change. This is pretty funny.
It didn’t take long to figure out what was driving the high energy bills. “There is a very large plasma TV, plus a second TV on the porch,” said Panish. “There is a DVR. The two TVs and the DVR use 600 watts when they're on and 100 watts when they are off, and the TVs are on for an average of 6 hours per day. The loads for entertainment and computers are high. There is an old freezer in the basement. There is a basement dehumidifier. The lighting load is 600% of what was predicted. It seems as if all the lights in the house are left on all the time.”
Note to Do-it-yourselfers
The following is from a note I just sent off in an email and I thought it might be appropriate for the blog. In terms of budget and simplicity which go hand in hand I recommend one of two methods. If you have time and some good solid professional framing experience I recommend double wall stud frame construction. Otherwise I recommend a SIP shell. SIP's start to get expensive when you add a real timber frame and lots of jigs and jogs and dormers. Another consideration is to minimize working on a ladder, especially on an uneven site. Ladder/staging work adds time and $$ (and danger). So either keep roof work super simple and easily hired out or keep the roof low or wrap a porch roof around that you can use as staging to work on the roof. A simple rectangle with a double pitched roof can be made amazingly elegant and fun through detailing, proportion and windows. The SIP shell kills several birds with one stone (must think of better analogy) but I have seen some very messy SIP craftsman ship by big players in the SIP industry so you have to be careful. Mismatched joints that telescope through the shingles on the roof or make it difficult to sheetrock over are common as are un-foamed gaps where you can see light through. So careful oversight is important. With a Structural SIP shell you can get fancy with local hemlock lumber to support and upstairs which can have a very warm industrial/agricultural/modern look to it. I often seem to do houses for do-it-yourselfers and there is definitely some good inexpensive forgiving detailing that can be used. Above all, use methods of construction and detailing that are common and easily understood as well as hard to screw up.
Addition
Woodshed
What I did this weekend
The Sweetest WordPress Themes Around.
Angles and Curves
I was recently sent a “suggested” floor plan for a renovation project that gave me a good laugh. It was for an old house where rooms opened to each other gracefully and the back parts of the building (not original) contained hallways and many smaller rooms. There was not a big budget. The plan I was sent took out many walls and added lots more but at 45 degree angles. It was very 80's (roll out the white carpets and sectional sofas, modern floor lamps (shining up) and, of course, the track lighting with huge cans!) If I were a professor in architecture school, having a bad day and feeling the need to be mean I would have said that the plan was amateurish, complicated, ungraceful and expensive. However, I am not an architecture school professor, I am not mean and I never have bad days (and I never lie?) So I ignored it.
But it got me thinking, and writing... so here goes.
Angles and Curves.
When I deviate from the orthagonal I need more reason than just to be cool (for the non-architecty sorts out there that means when I use angle and curves). There has to be a functional reason and it has to solve a problem rather than introduce new ones or simply add cost. Ideally it adds a layer of sophistication and elegance to the spatial and emotional feel of a place. Ideally it introduces opportunity. And it's nice when it can actually save money as well.
This modern project has much more overt angles than I normally go for but site constraints and preexisting conditions suggested the design solution. The overall project was more than usual, an exercise in problem solving. Angling the stair opened up the floor plan in a way that made better use of space and eliminated potential tight spots. It looked cool too. The gentle curve in the wall adjacent to the stair was part of “easing up” of a potential tight spot. It softens the harshness inherent the angle of the stair. (and it looks cool too)
This renovation project has an upper level curve that is not immediately obvious. It eliminates a deep, dust collecting spot over some built-in cabinetry by filling in that space. It creates a nice pattern effect with the morning sun through the large adjacent windows and adds a graceful complexity to the space - the curve is apparent from some perspectives but not so much from others. It softens and relaxes the space. I have no idea if there are any acoustic effects.
In this project I introduced a matching pair of curves in the hallway to ease a tight spot without having to expand the overall footprint of that section of the house. It also provides a unique point of reference for a long hall in a large house. Sometimes in a large house with many straight walls at right angles to one another, a subtle angle or curve can ease up the rigidity of a plan and allow a house to feel more comfortable.
Mental note: Something similar can be said for introducing a bit of asymmetry in a strongly symmetrical composition – have I written about this already?
Here, a gentle curve allows the entry hall to reference the door to the garage more comfortably and allows the hallway to end less awkwardly and even with a bit of grace. Sorry about the poor quality of the photo – I need to get back for finished photos. I could see that this curve could have a nice emotional effect and I was glad to see it carried out by the contractor during construction. Sometimes on projects where I have less involvement during the construction phase the builder, not understanding a curve or angle will try to “simplify” the job and convince the owner not not do it. Usually this does not have a ruinous effect but it saddens me to see the loss, knowing what could have been.
One last image - the angled wall at the bedrooms was straightened in construction and the bridge has not been built yet. There are some uncomfortable spots now but it still basically works . The built result is more static and less dynamic than it could have been. Which nobody will notice but me.
Sketchup/Photoshop quick rendering
our house at 3/8"
CLOG - the complete construction log for Tiny house
CLOG - the complete construction log for Tiny house.Caleb and Laura kept a CLOG or Construction Log for their tiny house in Brattleboro. Plans for it are for sale on HousePlans.com
Drawing Floor Plans - what's involved
 Anyone can draw up a floor plan right? well....
Drawing a a floor plan is more complicated than most people realize.
Anyone can draw up a floor plan right? well....
Drawing a a floor plan is more complicated than most people realize.
Floor plans are a fun but small part of what I do as an architect and involve much more than sketching on graph paper. To create a floor plan, or I should say; while creating a floor plan I must think of much more than room sizes, traffic patterns and kitchen triangles. I must think of the whole site as a floor plan – how does the site relate and interact with the floor plan on functional, practical and aesthetic levels. I must think of the structure to enclose the plan as well as any connections to existing structures and how to simplify to reduce cost and complexity. Does the plan support or go counter to an expressed exterior visual goal? (house style) The plan may need to support flexible uses over the next few hundred years of the life of the building in terms of additions and adaptations. Complexity of plumbing, wiring and HVAC systems must be minimized. Different methods of construction need to be considered and may have an impact on how they affect the plan. Stairs and kitchens seem to be a flash point for many people because there are so many possibilities, options and price points. I need to think about light, both natural and artificial. I have to think about how the spaces will be used during many possible scenarios from holiday gatherings to quiet nights alone. I have to hear what clients are saying and what they are not saying. Often I have to balance and judicate between couples. Sometimes there are specific furniture needs. Sometimes there are photos from magazines or the web that provide inspiration. Often, clients bring plans they have been working on to help me see the issues that they are grappling with. Sometimes these serve as a starting point for conversation and other times clients are more rigid about sticking with what they have come up with so far. Above all, I try to insert a level of grace and elegance which permeates all of the above issues and unless one has years of experience and gobs of talent is just about impossible to pull off successfully.
Content for Articles?
I am gathering old blog material to sort through in hopes of coming up with a half dozen topics that would make a good set of articles to pitch to my local newspaper. The overall subject would be "Home Design" or something along those lines. Does anyone out there have any suggestions?Planning Styles Budgeting and Cost control Building science additions and master planning Stewardship .....
Plan rendering
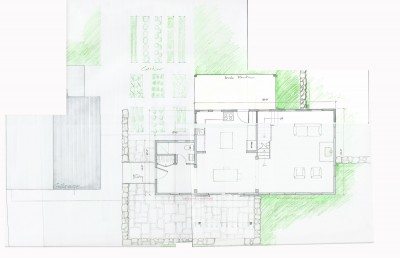 Sometimes it helps me to think about how a plan "lives" by spending some time on it with colored pencils and markers exploring relationships, light, land.... This design is similar to a house I'm working on right now but there are a few crucial differences that represent how I would have developed the design. As an architect I often think about what I would do with a design as opposed to what the clients want me to do. Perhaps it's therapeutic.
Sometimes it helps me to think about how a plan "lives" by spending some time on it with colored pencils and markers exploring relationships, light, land.... This design is similar to a house I'm working on right now but there are a few crucial differences that represent how I would have developed the design. As an architect I often think about what I would do with a design as opposed to what the clients want me to do. Perhaps it's therapeutic.
On Being a perfectionist
The idea of architect billing for their services as a percentage of construction cost has, in the past, struck me as inherently unfair but increasingly, I am seeing the merit in that method of compensation. In my own experience, when building hourly, this leaves the opportunity open to pick and choose from my services as one would a drafting service. I run into the situation where the design has a lot of refinement necessary to make it great and the client doesn't want to spend the money on more design and more meetings. It becomes a matter of standards and, being a perfectionist, my standards are normally higher than my client's. I look back on past built work and feel disappointment when I see things that could have been so much better or situations when I “gave away” time to make something right because the client was not willing to pay to do so. I think this is where architects who bill for their services as a percentage of construction cost often screw themselves. Being perfectionists, when billing a fixed fee, the longer we spend on a project “getting it right”, the lower the equivalent hourly rate becomes. Soon, the architect is down around $20 or $30 an hour which is completely unsustainable and leaves us trying to explain to our families on April 15th how we worked our asses off all year and only made $25k. But, at least, when billing based on a percentage of construction costs, the end result is likely to be a lot better.
A La Carte Drafting - more grumpy architect mutterances
Bob Borson in his blog “Life of an Architect” touched on the Red Flags subject recently which put me in a grumpy architect mood. I would like to elaborate on his list of red flags. Beware clients who want a very limited set of drawings. I am often approached by potential clients wanting incomplete plans. They usually want just basic floor plans and elevations and if they know what a section is they probably want that too. Just enough for a permit. I am hereby taking the stance that I will not accept these types of projects. Let it be known and henceforth and all that sort of thing. It is true that I have been talked into doing these limited service projects in the past. I just spent some time in my files looking over past projects of all sorts and remembering past rants, usually endured by my wife. Let me elaborate on why I won't do a half-assed job now. 1. They cost me money. Inevitably, the contractor will call me and ask for clarification on details or framing which results in my doing the drawings anyway and not getting paid for doing them, or spending way too much time on the phone or email dealing with issues that should have been in the construction documents in the first place. Or worse, the project gets built with my name on it as the architect and it ends up ugly and poorly detailed. Which leads to point number... 2. I have to be very careful what my name gets associated with. This is a small town and one poorly designed, underdesigned, poorly sited or poorly detailed building can really hurt a reputation. In this business reputation is very important. I was less careful with this in my early years and had the attitude: “whatever - it's their project” but the result of this is that there are a number of projects that are just plain ugly and my name gets mentioned in association with them. Ouch! 3. It is part of my job to ensure that the whole process goes smoothly and providing incomplete services would be counter to this. 4. There are Liability issues with providing incomplete services which frighten me as well although I have been lucky in that I have never experienced them directly. Perhaps I should have a lawyer write up a special contract that would protect me by scaring off any potential clients who fall into this camp.
In the past most of these projects have morphed into full services as the client begins to understand just what it is that I do. Most people seem to think architects are overpaid drafters but I, for one, actually do very little drafting. Systems are in place to minimize the actual drafting for a project as a percentage of the whole. Figuring out what to draft takes a whole lot more time and effort than the actual drafting. If I am unable to communicate this up front, that is a red flag for me and I will have to consider carefully whether I will take on the project.


