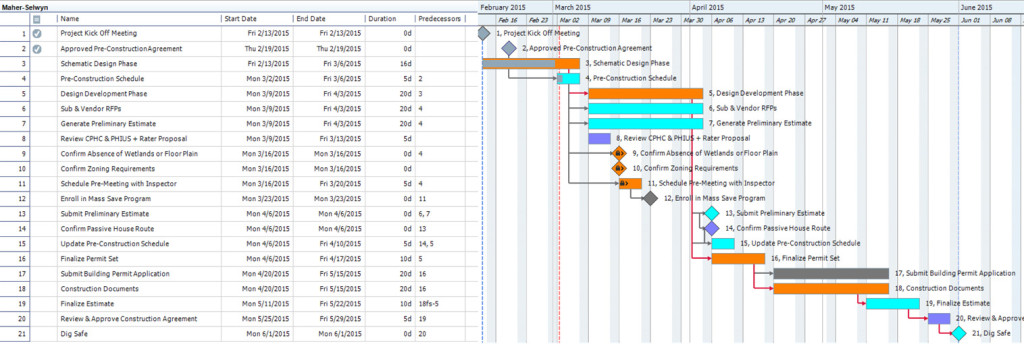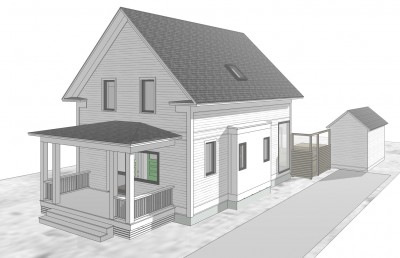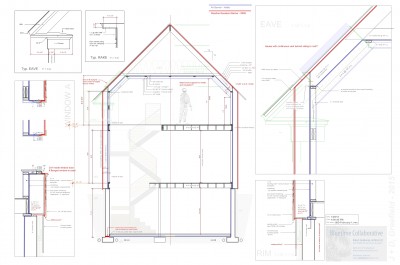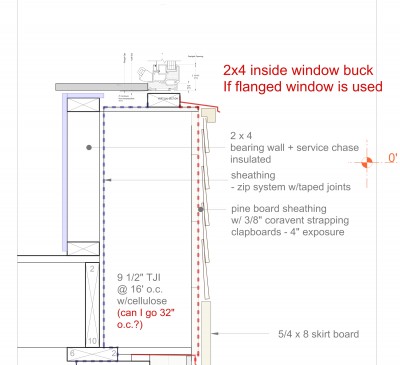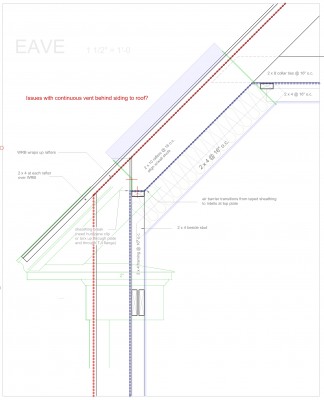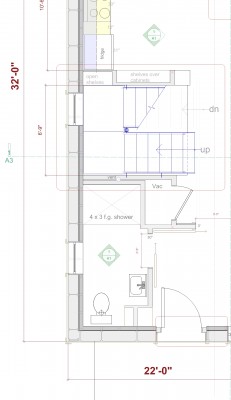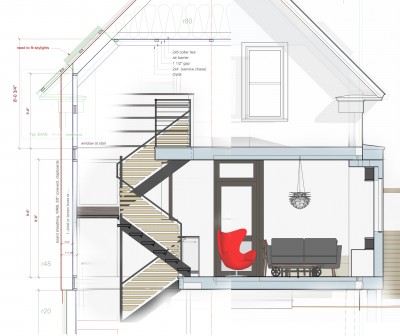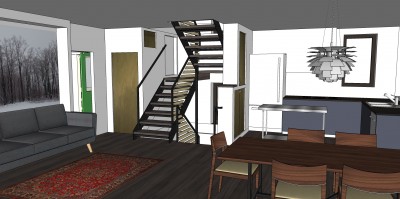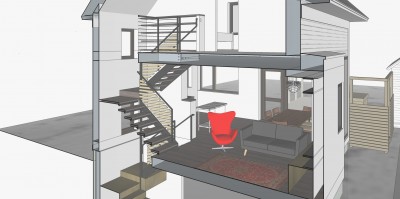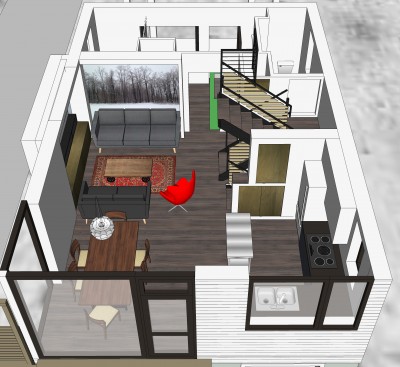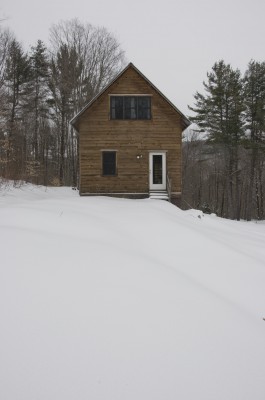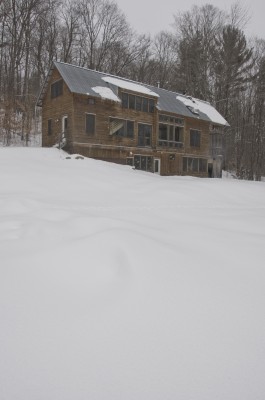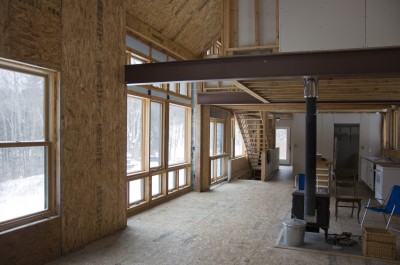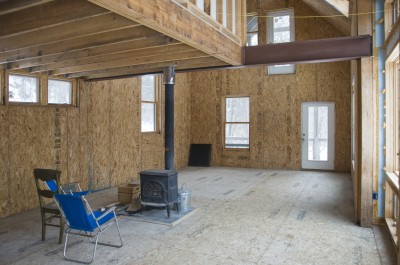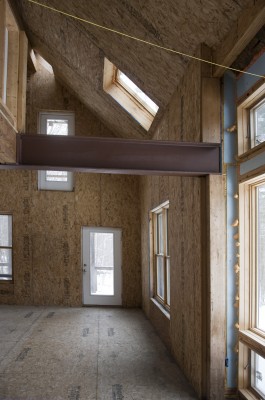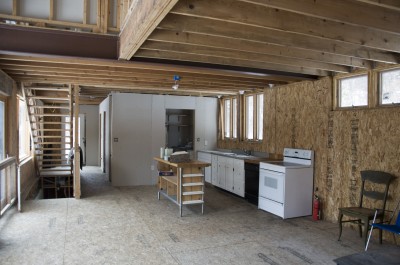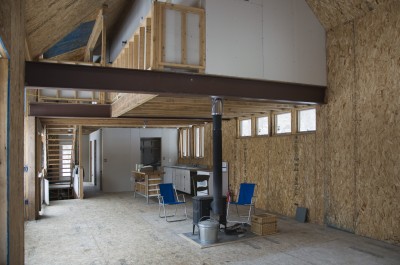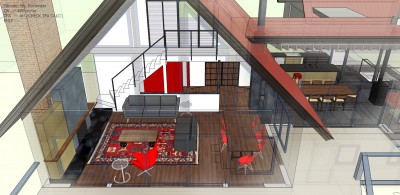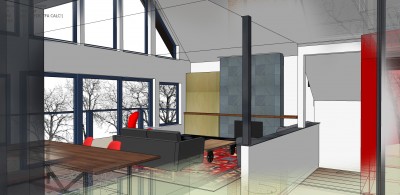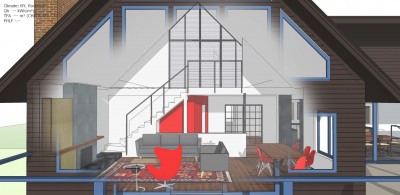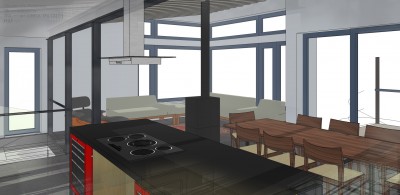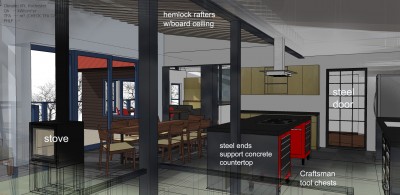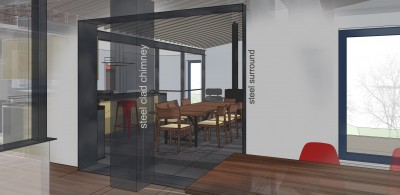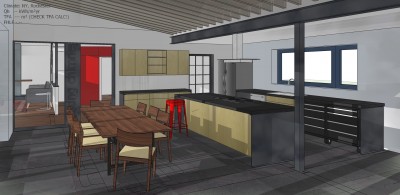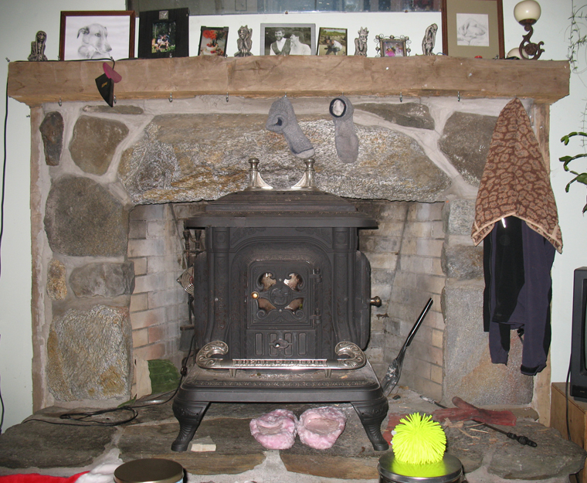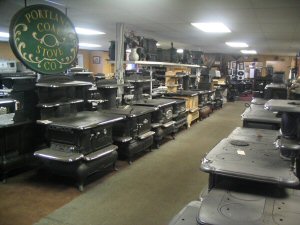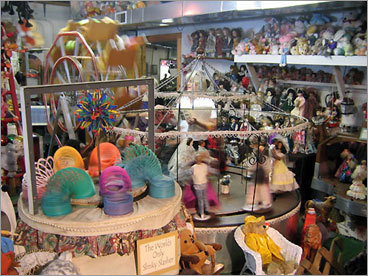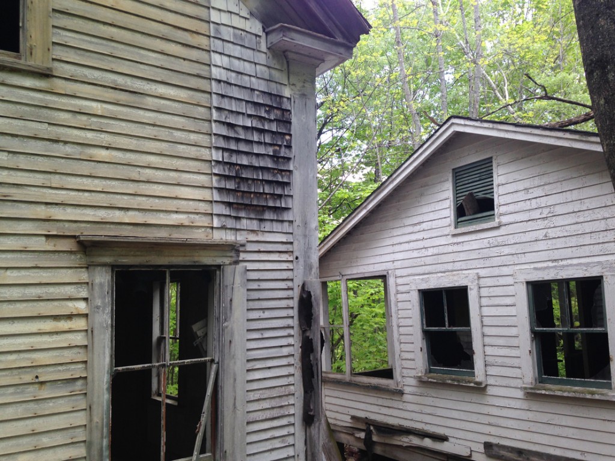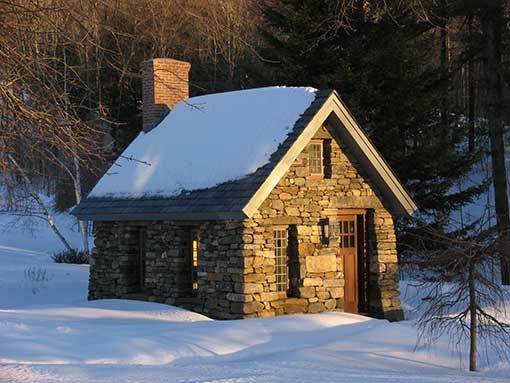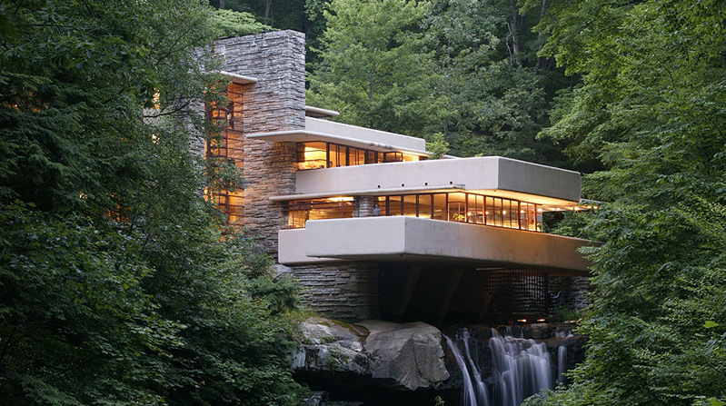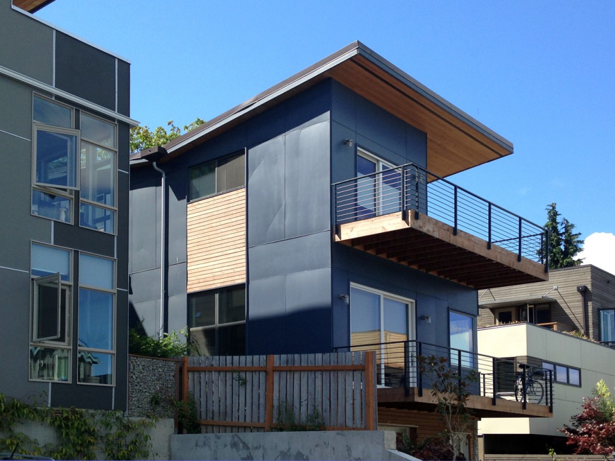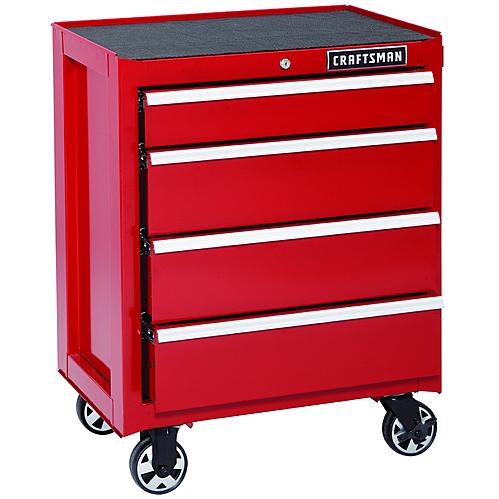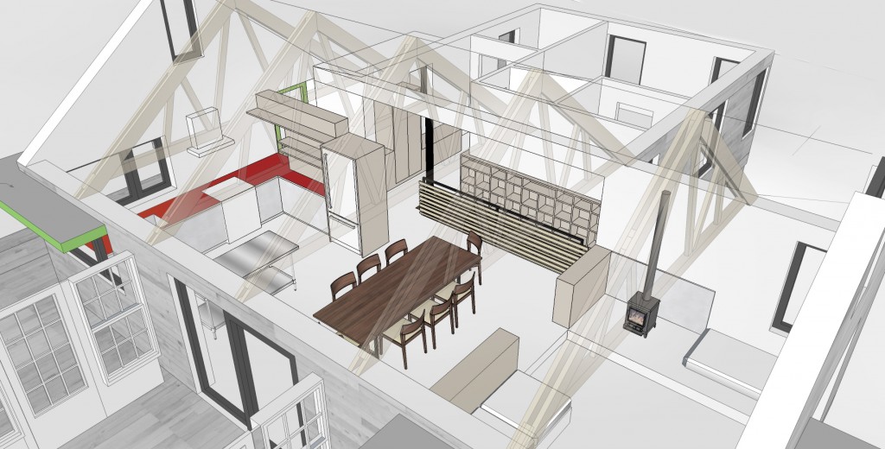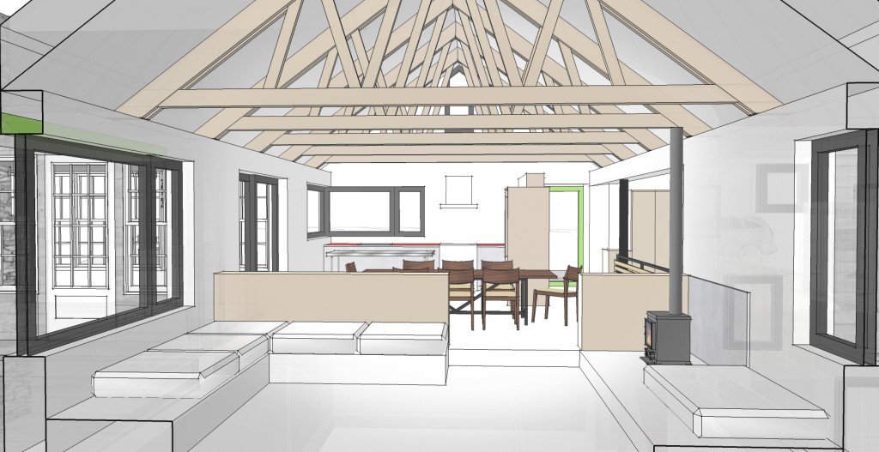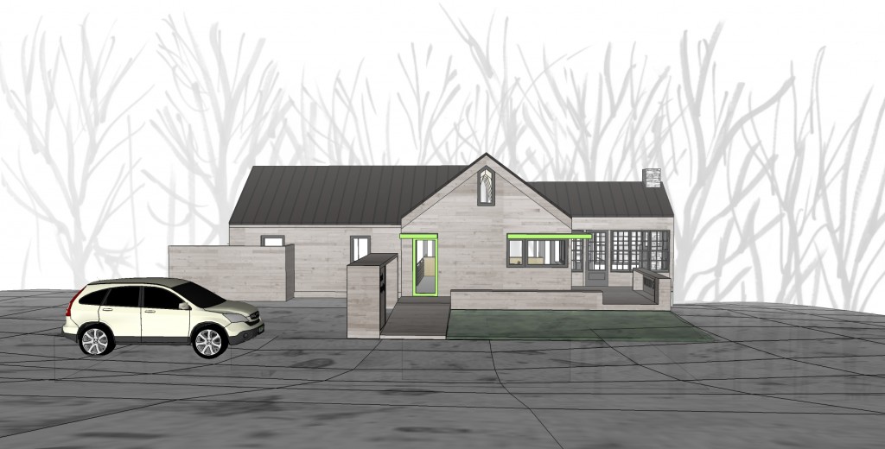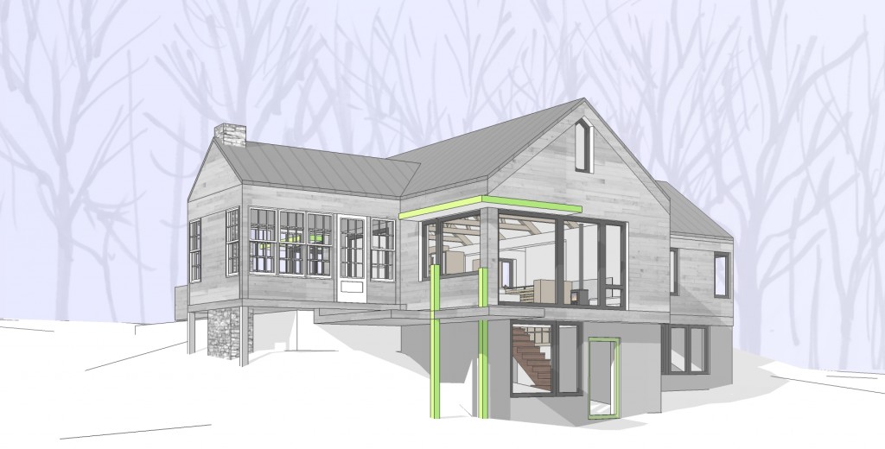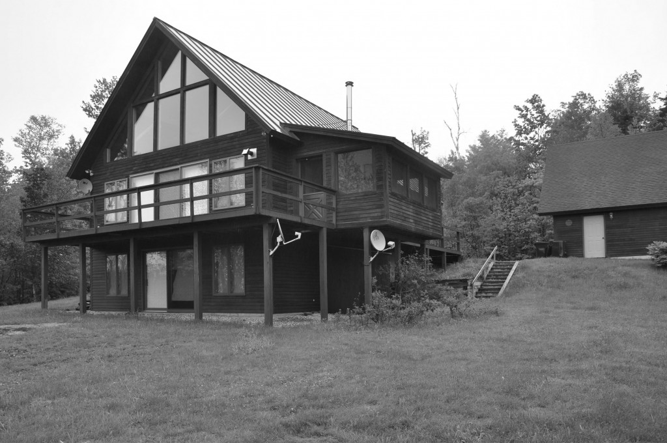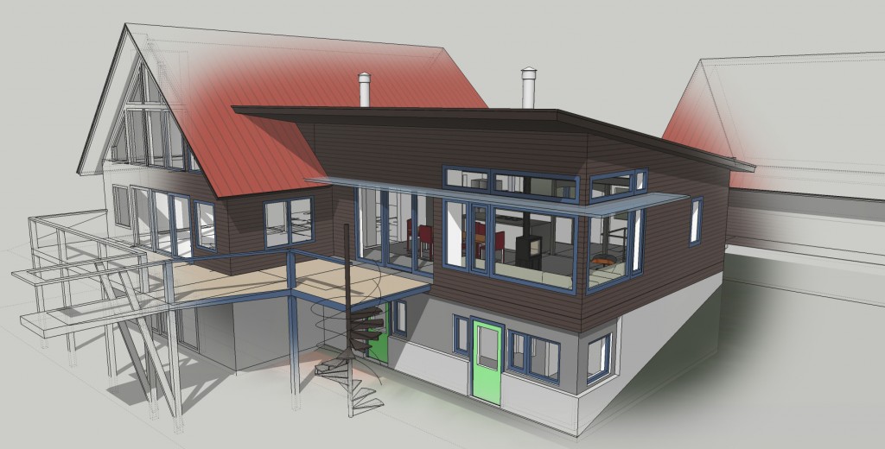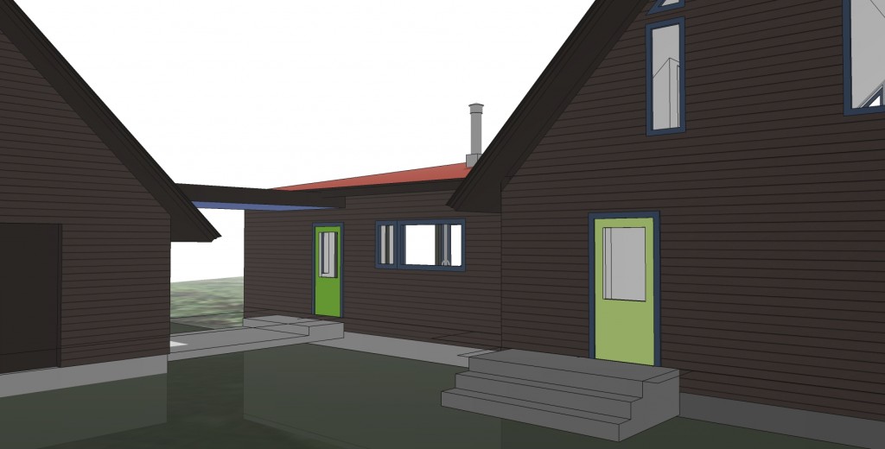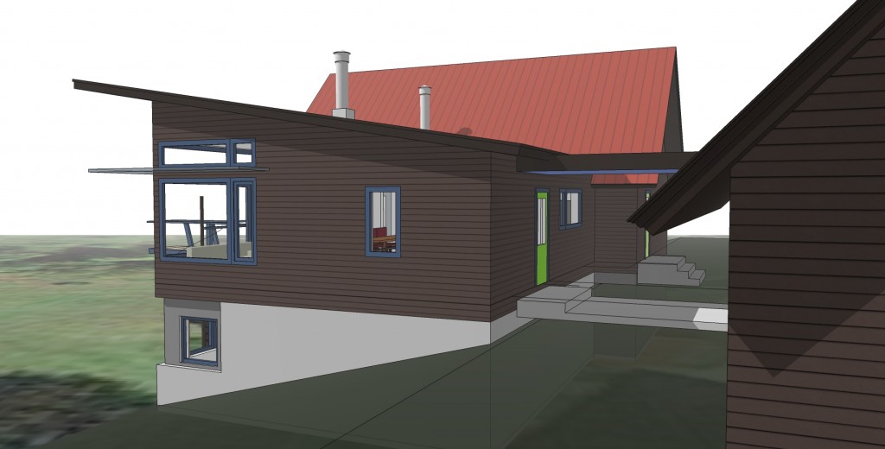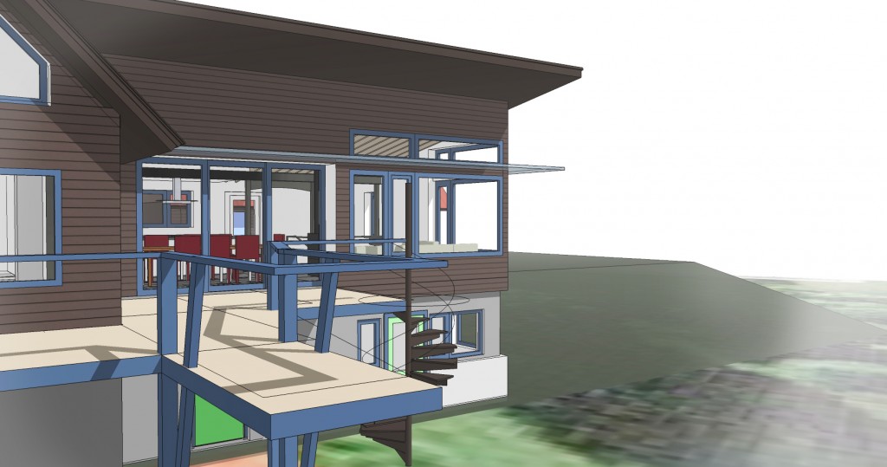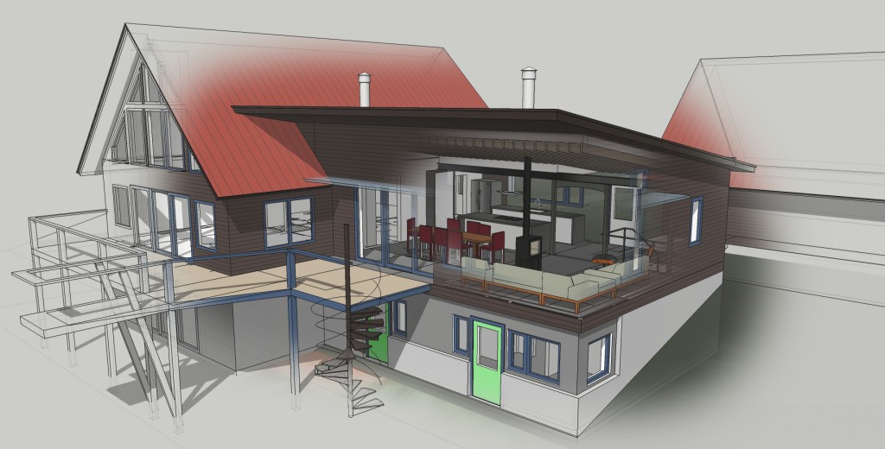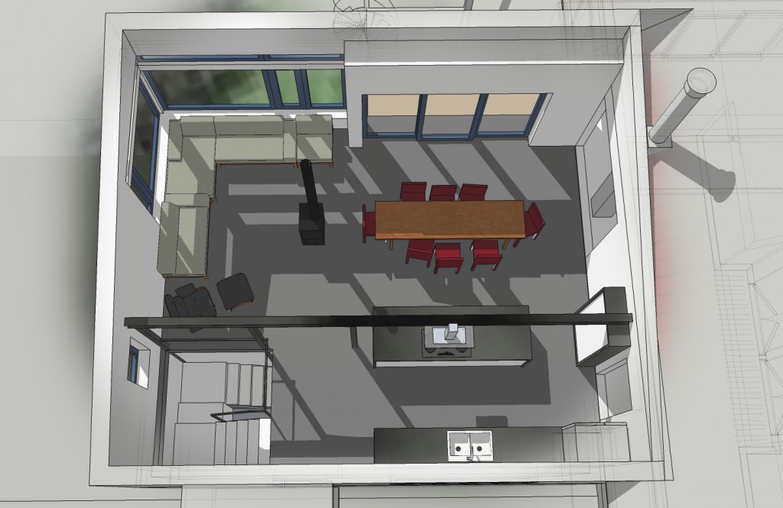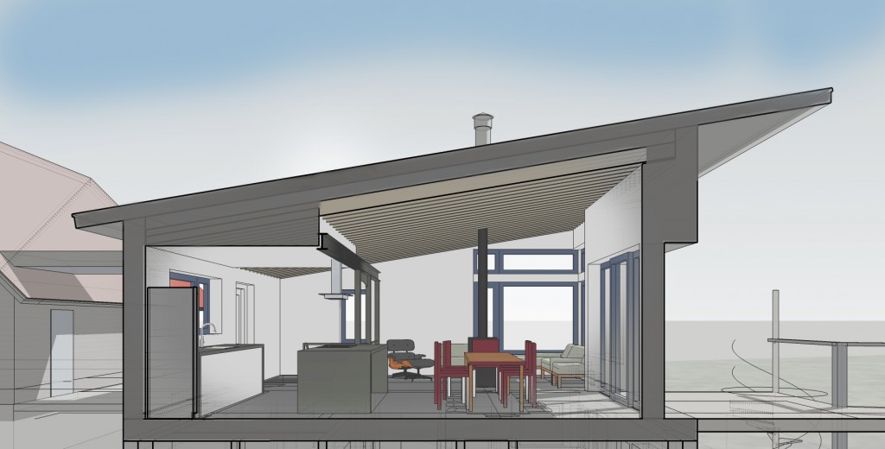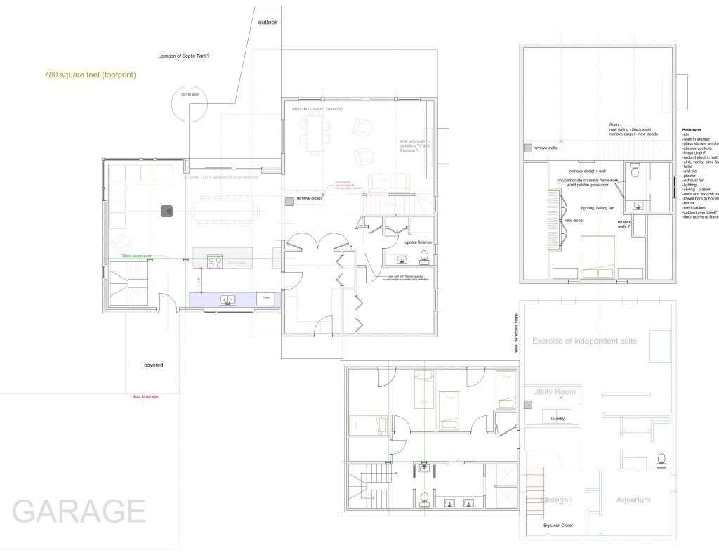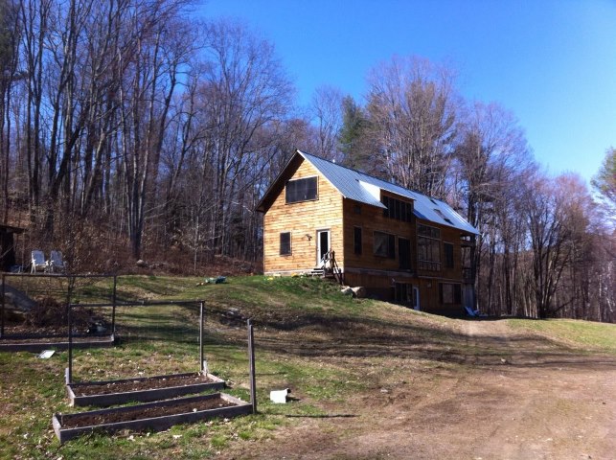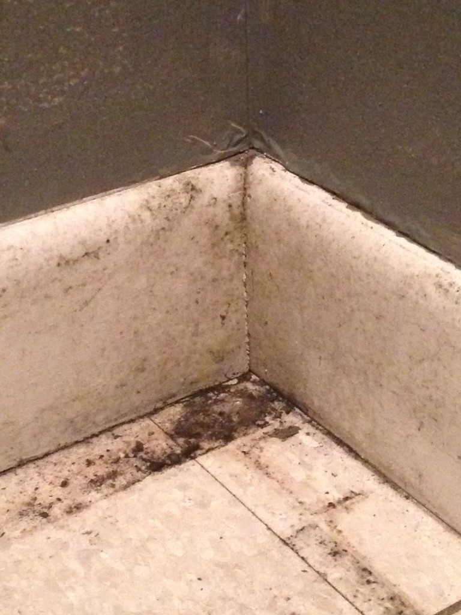This is from Mel Baiser of Baiser Construction Management. I am working with her on several projects and here is what she has to say about the Greenfield project.
I have the great fortune of teaming up with Architect Bob Swinburne of Bluetime Collaborative and builder, Chad Mathrani of Vermont Natural Homes on the construction of a Passive House in Greenfield, MA. This project is incredibly exciting for a number of reasons. For a passive house certified builder (PHIUS) this is rare opportunity to be involved in the planning and construction of a home which meets the highest international building standards. As someone in my mid-thirties and the parent of a young child, I am all too aware of the climate crisis. I am also a firm believer in that bumper sticker slogan, “If you are not part of the solution, you are part of the problem.” Having dedicated over a decade to working in construction, I am committed to every effort to push this industry towards sustainability. After all, nearly 50% of the energy consumed in the U.S. can be attributed to the initial construction and operation of our buildings. Buildings that meet the Passive House standard are the buildings of tomorrow (even though we are far behind Europe and really they should be the buildings of today.)
 My company’s logo is “revolutionizing the building process” and though I may be outing myself in terms of political sympathies, my intent is to bring a new level of efficiency, organization and collaboration to the construction industry. In particular, in a high performance, net zero or passive house building, effective pre-construction planning and an integrated delivery process is essential to the success of these projects. My company offers cost planning, scheduling and project management services and I feel grateful to have found like-minded architects and builders (and clients) with whom to collaborate. I often find the traditional top down, architect driven delivery method (design, bid, build) to be antiquated, inefficient and not a suitable match for high performance building. By involving the builder, cost estimator and even the client very early on in schematic design, you can save thousands of dollars, weeks in the schedule, avoid technical errors and potential interpersonal conflict down the road.
Green building is really nothing more than a marketing tool until we make it financially and culturally accessible. Aside from achieving the Passive House standard (heating and cooling demand less than or equal to 4.75 KBtus per SF/Yr; Primary energy demand less than or equal to 38 KBtus per SF/Yr and an air leakage rate of .6 air changes per hour at 50 Pascal) our team is motivated to bring this project in on a relatively modest budget. An architect committed to building performance, budget, function and aesthetic; a contractor/project management collaborative leading local natural and high performance building efforts and a client who believes in the importance of healthy efficient homes and “you get what you pay for” is the absolute dream team for any project, but especially for this project.
My company’s logo is “revolutionizing the building process” and though I may be outing myself in terms of political sympathies, my intent is to bring a new level of efficiency, organization and collaboration to the construction industry. In particular, in a high performance, net zero or passive house building, effective pre-construction planning and an integrated delivery process is essential to the success of these projects. My company offers cost planning, scheduling and project management services and I feel grateful to have found like-minded architects and builders (and clients) with whom to collaborate. I often find the traditional top down, architect driven delivery method (design, bid, build) to be antiquated, inefficient and not a suitable match for high performance building. By involving the builder, cost estimator and even the client very early on in schematic design, you can save thousands of dollars, weeks in the schedule, avoid technical errors and potential interpersonal conflict down the road.
Green building is really nothing more than a marketing tool until we make it financially and culturally accessible. Aside from achieving the Passive House standard (heating and cooling demand less than or equal to 4.75 KBtus per SF/Yr; Primary energy demand less than or equal to 38 KBtus per SF/Yr and an air leakage rate of .6 air changes per hour at 50 Pascal) our team is motivated to bring this project in on a relatively modest budget. An architect committed to building performance, budget, function and aesthetic; a contractor/project management collaborative leading local natural and high performance building efforts and a client who believes in the importance of healthy efficient homes and “you get what you pay for” is the absolute dream team for any project, but especially for this project.
Mel Baiser Baiser Construction Management mel@baisermanagement.com
Here is an example of a project scheduling chart that Mel uses to keep everyone on track and doing their jobs in a timely fashion.
