Some photos from the Perry Road project which is sitting empty and unfinished and for sale UPDATE: SOLD!- (It's hard for people to earn a living around here so the owners made the decision to move to where they could work.. for money)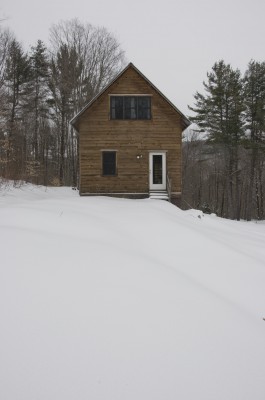
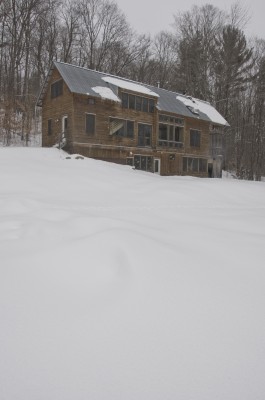
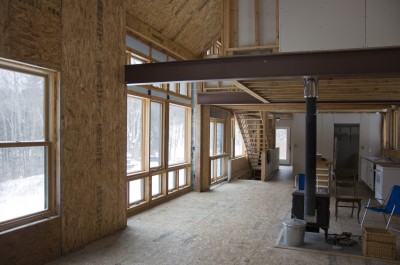
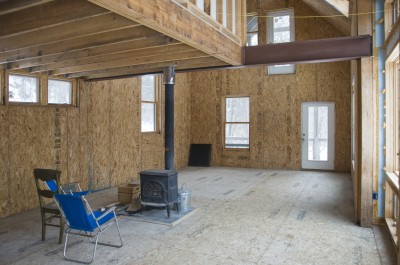
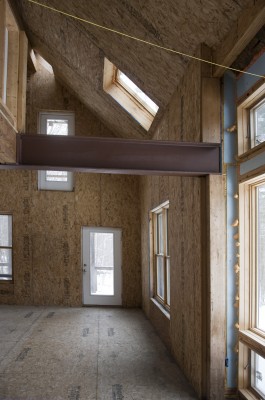
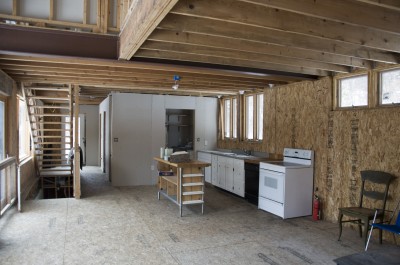
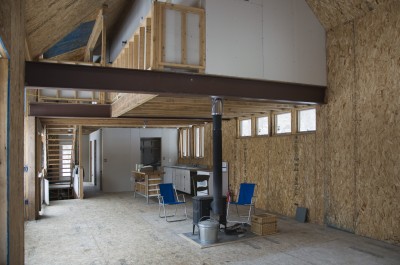
This is a Structural Insulated Panel (SIP)house on and Insulated Concrete Form foundation (ICF) The windows are Marvin Integrity - there are a lot of them although they seem all very logical and needed. Too bad they are not triple glazed. The basement slab is piped for radiant heat, there is an air exchange system, two bathrooms, (plumbed for a third) up to 5 bedrooms, porch and sleeping porch. There is also a lot of land with a stream and waterfall.



