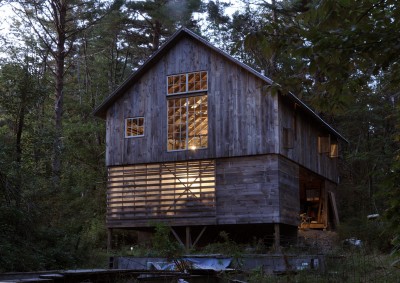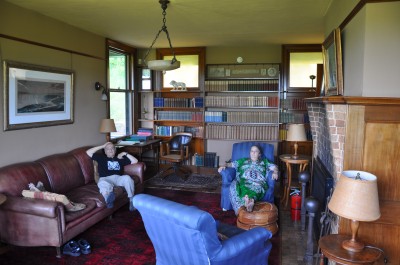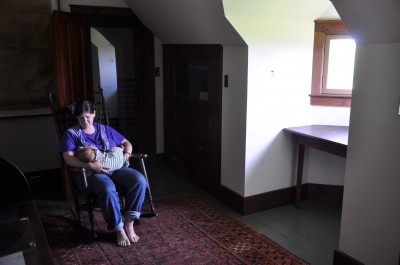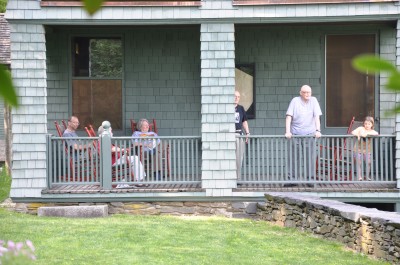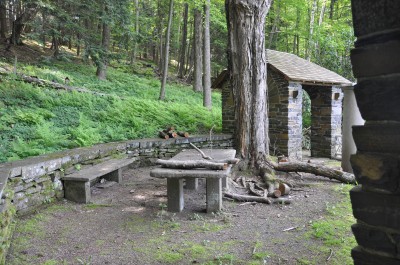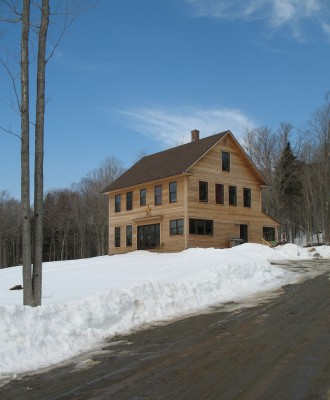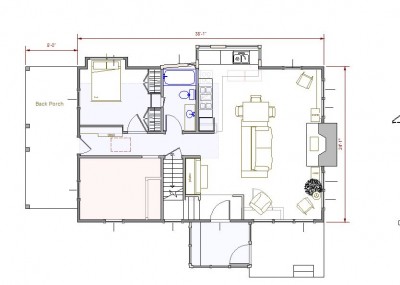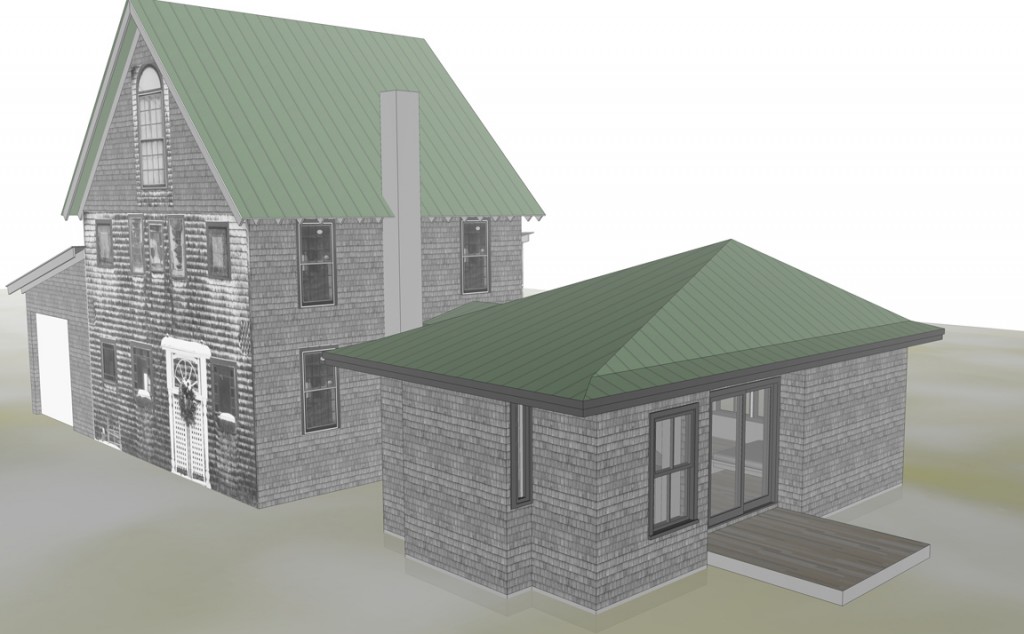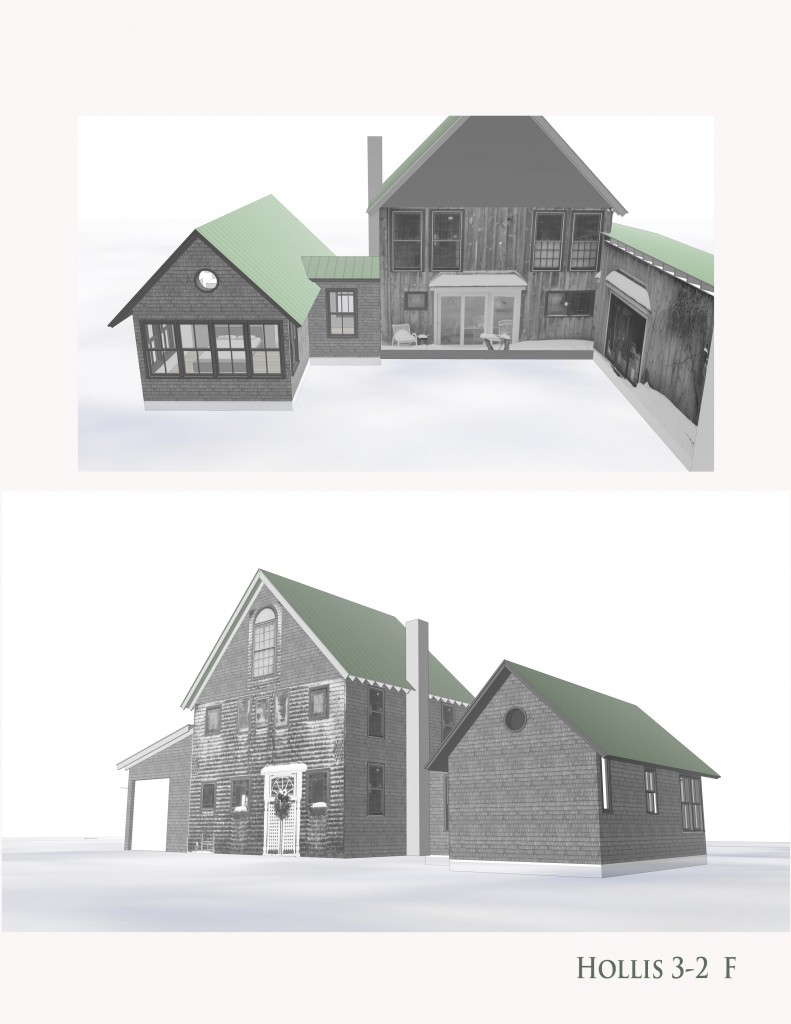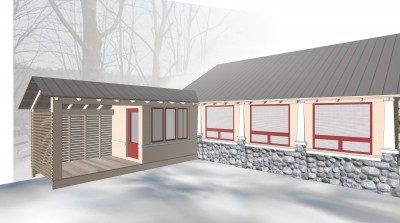I'm the only architect in the United States without an I-Phone ?(or rectangly glasses) (or black in my wardrobe – old bike race t-shirts don't count right?) (or even a jacket – let alone a suit!) Ah, rural life...peaceful silence, other than the occasional airplane, haying in nearby fields and a neighbor down the road working on enlarging a wood pile (insert personal guilt and feelings of inadequacy here) and no internet or cell phone access. Actually much of this area of Vermont has no internet or cell phone access once you leave the I-91 corridor. So I have an office in Brattleboro with cable and my business phone is my cell phone. When I leave my office it usually means I am also out of cell phone range. Thus I have little use for a smart phone. I sometimes long for “aps” even though I barely even know what they are and, by the way, I can't text to save my life. We also gave up on TV years ago. The only option for television is a satellite dish high on a tree near the house. Then at some point we realized we were much to busy to ever actually watch TV so we canceled service. We still had a public television station when the rabbit ears were adjusted just so. Then TV went digital and we lost our one remaining station after trying out one of those little boxes you get with a coupon. The we got a Netflix account which we still have although we manage to watch about one movie every six weeks. (we came down with kids) so I expect that will go next. So there is still radio. Except that the sound of the wind in the pine trees over the house and the crickets in the field is so lovely.
Data Mining – how much time does design take?
I recently dug through several year's worth of billing to be able to better estimate how much time different sorts of projects take me. The end result is that I am not able to better estimate the amount of time different sorts of projects take. But the information is pretty interesting and I thought I'd share. When I look at time sheets for pre-sketchup projects I see more time relative to the whole spent building models. Two recent projects show less than 25 hours on basic schematics in the form of multiple sketchup models and some CAD floor plans as well as some initial measuring and documenting existing conditions. The same projects a decade ago would have involved 50 hours or more to get to the same level of resolution and would have involved cardboard, glue, exacto knives, band aids and lots of tracing paper (“trace” in architect speak) Overall time spent on a project is probably about the same. I have always been relatively speedy at design and getting things done – that hasn't changed much over the years. The big difference is the quality of my work. Current projects show a higher level of resolution, cleaner solutions to design issues and more complete construction drawing sets. The amount of time is important because I currently charge on an hourly basis and relatively cheaply too, compared to other architects. (don't look too closely at the rust on my truck and please don't notice the glue holding my sneakers together) I was at my mechanic's garage recently to discuss the holes in my exhaust and noted that he charges the same hourly rate as I do. A brief synopsis of 10 major projects with time spent by my office.
1. new house - simple – 2500 s.f., 450K budget - 57.5 on schematics, 205 overall 2. major high style addition - 2000+ s.f., 600k budget - 85 on schematics, 200 overall 3. small but extensive addition - 900 s.f., <200k budget (priced at close to 300k) 30 schematics, 125 overall (an example of the owner refusing to believe it couldn't be built for 200k and it remains unbuilt) 4. mid size/budget addition – 1100 s.f., 225K budget 25 on schematics, 100 overall 5. Large house – 3500s.f., 700k budget - 150 house schematics (several iterations) 368 hours overall 6. Large addition/renovation – 2500+s.f. 650K budget complicated site and shifting parameters 145 schematics, 473 overall 7. new house – 2500 s.f, 450k budget – multiple iterations – 95 on schematics, 275 overall 8. new house – 2600 s.f. 300K budget – super simple design, 53 on schematics, 128 overall – limited construction drawings. (never did find out how much this ended up costing, I had expressed doubts that it could be done for 300k but the builder assured me it could.) 9. Large house – 3500s.f., 700k budget – 175 on schematics (tough and tight site with several iterations) 410 overall 10. Vermont Simple House 1 on sale at houseplans.com involved over 150 hours total including the first iteration which was for a competition and later, the complete construction drawing set. Size= 1500 s.f., est. cost $225k
When go through the files for these and other past projects, It is interesting to look at the very beginning when clients brought me their initial sketches and models they had been working on. The overall parameters tended not to change as much as I would have thought. A common thread is that their initial work didn't go very far towards expressing their stated and written goals. They also usually had unrealistic expectations of what things cost. It is also interesting to look at how many very small projects I have done – solving floor plan issues, mudroom and porch additions, renderings to see how an addition might look – I don't seem to get those projects much anymore. I suspect because they are more local and not much is happening in Brattleboro right now according to local builders.
Recently, a common thread seems to be potential clients who say “ this should be a really simple project – I know exactly what I want and will make quick decisions. You wouldn’t' even have to charge your normal fees.” (yeah right – red flag) Then they proceed to show me images from magazines and the web of extremely highly designed projects where the architect's fee was around 15% and the budget was obviously very high. This never happened before 2008. Back then it was more that what clients brought to an initial meeting was simply too big and complicated to match their budget and they knew it. Which is why they sought out and architect or were directed to me by their builder. I can also say that the majority of my clients came to me because they had limited budgets and lofty goals and needed someone to help them through the decision making process to get the best possible end result given the limited amount of money available.
Fern house featured again on Houzz.com
Working part time – my daily schedule and life
As my mom says: “When do you actually work?”The answer is complicated. I try to fit in a bit of work here and there when nobody is paying attention. This morning I had the kids until 2 pm. And now I have a few hours to get a proposal done and type up this little bit of mumble. Then I have to head back into the house to start supper. (I'm at my big desk in my big barn right now with a lovely breeze flowing through the window) Typical day in the summer. Normally, I would be more of a morning person and get up very early every day to start work. Except I have to pack lunches, haul my 5 year old teenager out of bed, argue with her, feed her and get her dressed and started on her day. I would much rather be off on my bike right now. After supper usually involves lots of dishes and laundry and corralling Charlotte to bed which includes more arguing. Then more dishes to wash. By this time I am usually exhausted. During the school year it is usually a bit easier to get in my hours although with the new kid, (6 mos.) this coming year may be will be a bit more complicated.
In architecture school I was usually up until at least midnight and I often was at my $3/hour work study job in the library until 1 am. Then early classes. It is very hard to imagine how I did it. I guess I must have been in my twenties or something.
What would Bob do?
I have been asked before: If I could start from scratch with a decent budget, what sort of a house would I build for myself? I was thinking about that the other day as my eyes wandered up to the huge pine and maple trees that tower over the house (mental note: check homeowners policy) That is a tough question to answer. Part of me would live to live in a big old farmhouse and part of me wants a Tom Kundig sort of house with lots of steel, glass and concrete and a cool device that does something interesting. The reality may be somewhere in between. Living where I do, energy efficiency and insulation rule out either of these options in their pure form. But there are lessons to be learned from both extremes. My own tastes probably run toward a warm modernism with Scandinavian influences that isn't afraid of wood and stone as well as glass and steel. I would not impose the limitations of “traditional” architecture on myself. I've seen too much for that. I'm spoiled. I like light and dark, open spaces and well defined spaces. Indoor and outdoor. I don't like to take my shoes off whenever I come in the house. Function rules! I like porches. I like woodstoves.
The reality may be somewhere in between. Living where I do, energy efficiency and insulation rule out either of these options in their pure form. But there are lessons to be learned from both extremes. My own tastes probably run toward a warm modernism with Scandinavian influences that isn't afraid of wood and stone as well as glass and steel. I would not impose the limitations of “traditional” architecture on myself. I've seen too much for that. I'm spoiled. I like light and dark, open spaces and well defined spaces. Indoor and outdoor. I don't like to take my shoes off whenever I come in the house. Function rules! I like porches. I like woodstoves.
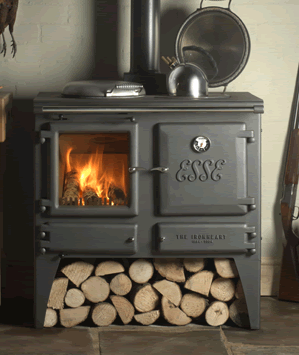
I like low maintenance. I like simplicity. I want a huge range in the kitchen and a huge island to match. I like old fashioned pantries - with a window. I like when a window goes down to the floor. I want laser cut steel switchplate covers. I like wood ceilings and floors but not wood walls. I love dark slate with dark thin grout lines. I don't like big bedrooms. I want a soaking tub. 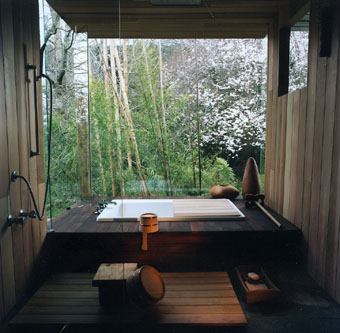 I dislike fancy. I hate frippery and fakery! (fake divided lite windows make me gag) Sometimes I use the term “carpenter modern” to describe my tastes. There is a lot of this in VT. My own barn is a good example. It describes a building or house or detail that does the job without any overt nod to “style” but in its simplicity and function and logic, it becomes beautiful. Did I mention that I love raw steel? It is difficult for me to find examples of what I like in print media. Everything is too big, too fancy, too complicated, too precious. Dwell Magazine does a better job of presenting "real people" type projects. And I love looking at what happens down South at Auburn U's Rural studio If I were to design my own home, it would probably kill me.
I dislike fancy. I hate frippery and fakery! (fake divided lite windows make me gag) Sometimes I use the term “carpenter modern” to describe my tastes. There is a lot of this in VT. My own barn is a good example. It describes a building or house or detail that does the job without any overt nod to “style” but in its simplicity and function and logic, it becomes beautiful. Did I mention that I love raw steel? It is difficult for me to find examples of what I like in print media. Everything is too big, too fancy, too complicated, too precious. Dwell Magazine does a better job of presenting "real people" type projects. And I love looking at what happens down South at Auburn U's Rural studio If I were to design my own home, it would probably kill me.
The Home Office
I often work at home when I really need to get things done. With a 900 s.f. house there isn't any place but the kitchen table most of the year but when summer comes, I get to work out at my big oak desk in the barn loft. There is no cell phone signal and no internet but I do have a land line. I am able to focus incredibly well in the barn and I often listen to previously downloaded podcasts of books from Librivox or I simply listen to the wind and the birds. Occasionally my daughter invades the space to play with toys or swing on her swing. I built the barn myself over several years with pine from our woods and hemlock framing from Kerber Lumber, a local mill.
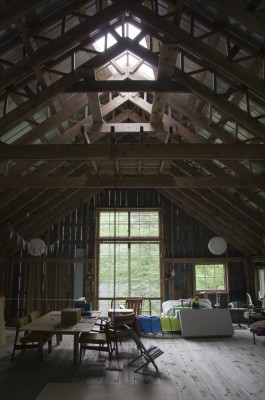
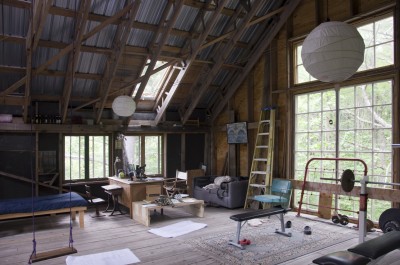
Rudyard Kipling's Naulakha
My Brother in law graduated from Vermont Law School last weekend. That's him in the photo below
 Therefore lots of in-laws descended upon the area for a weekend of visiting. My Mom-in-law is so smart that she rented out Naulakha - the brief home of Rudyard Kipling where he wrote the Captains Courageous, The Seven Seas, and both Jungle Books before he got chased out of Vermont. (another interesting story)
Therefore lots of in-laws descended upon the area for a weekend of visiting. My Mom-in-law is so smart that she rented out Naulakha - the brief home of Rudyard Kipling where he wrote the Captains Courageous, The Seven Seas, and both Jungle Books before he got chased out of Vermont. (another interesting story)
The house and grounds are part of The Landmark Trust, a worldwide organization that oversees historically significant properties around the world - some of which you can stay in. Naulakha is a fascinating house of excellent design and I had much fun with my daughter poking around everywhere. I want one.
There is even an original toilet!
(photo deleted)
Naps were taken often
Alden nursed about it.
and porches were put to good use.
According to a very important source, fairies are living in holes in the stone walls at the summer house and apparently they become very angry at intruders "oh no, Fairy holes - run away, run away!"
The kitchen was extremely cool You can find some floor plans for Naulakha here which show how long and narrow (22') the house is. Click on "accomodations"
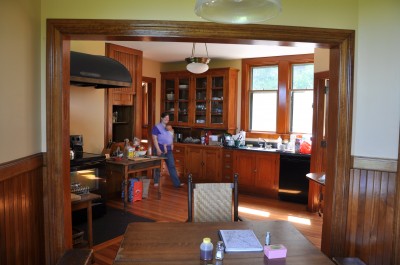
Rates are pretty reasonable when you collect 8 people together for a three night minimum stay.
Here are some additional links: www.fabuloustravel.com mondayeveningclub.blogspot.com travel.nytimes.com Connecticut River Joint Commission has a good article on Naulakha The Landmark Trust rents it out and has plans on their website
the path to success
 I stole this off a friends facebook page and I don't know where she got it from.
This sums up so much of what I do. As I gain experience I should be able to make my process look more and more like the first sketch right? Nope - as I gain experience I see more options and opportunities on my way toward success so the process looks more like the second diagram but for different reasons than, say ten years ago. I occasionally stumble when I come to clients with a piece of paper or a model outlining a simple and clean solution that gives no indication of all the work it took to get there. All the things I tried and rejected, wrong turns, right turns, left turns and my turns, all the prior versions and sketches, all the time looking for just the right inspiration in books, magazines and on the web - (Google images is a great tool, as is Houzz.com) I find if I don't include clients in the process more, all they see is the success part and have a hard time understanding why they must pay for the time it took to get there.
I stole this off a friends facebook page and I don't know where she got it from.
This sums up so much of what I do. As I gain experience I should be able to make my process look more and more like the first sketch right? Nope - as I gain experience I see more options and opportunities on my way toward success so the process looks more like the second diagram but for different reasons than, say ten years ago. I occasionally stumble when I come to clients with a piece of paper or a model outlining a simple and clean solution that gives no indication of all the work it took to get there. All the things I tried and rejected, wrong turns, right turns, left turns and my turns, all the prior versions and sketches, all the time looking for just the right inspiration in books, magazines and on the web - (Google images is a great tool, as is Houzz.com) I find if I don't include clients in the process more, all they see is the success part and have a hard time understanding why they must pay for the time it took to get there.
Doing the Architect thing
Probably related to the previous post.There seems to be a lot of psychology to what I do as an architect. When someone comes to me with their ideas I often sense that there is something behind those ideas and I want to know what it is. Some people welcome this level of “interrogation” and others just want me to do some drafting so they can get it built. I figure if someone is going to spend hundreds of thousands of dollars on something, they would want it to be the absolute best thing possible to meet their needs. (needs including budget!) I like to understand people's needs as well as to help them analyze their needs, not just write them down and follow blindly. Sometimes clients are pretty insistent that I do follow blindly. I think this usually happens when they have either been thinking about a project for so long that they have lost all objective ability or desire to critique their own thinking or if they are sick of thinking about it and just want to get on with it. Following blindly is difficult for me. I have often heard “I've finished designing it and now I need and architect to draw it up” Huh? Sometimes I have to do it just to pay the bills but it is difficult to stand by and watch people do stupid or ugly or overly complicated things. It feels like a cop out and like I'm not really doing my job. I would hate to have someone come back to me later and say “why didn't you suggest doing it this way?” I can't really tell them “because this was just a drafting job and you were too cheap to pay me to do the architect thing” Numerous times I have started a project at this “just follow the program” stage, couldn't help myself and suggested a different way of looking at things which starts a cascade of communications resulting in going back to square one where I get to help them analyze and re-define the whole “program” which is what I probably should have been hired to do in the first place.
Nostalgia as a design influence
(Grumbly architect alert)Nostalgia is a powerful design influence for most clients. I find it interesting that otherwise artistic and creative people get all conservative when considering their own houses and I think a lot of this is due to a sense of nostalgia and a search for an emotional connection to something from their past whether real or imagined. Sometimes, however it may be less nostalgia and more along the lines of simple thinking about architecture as something that happens to other people. People are not very nostalgic or conservative when it comes to choosing their automobile or smartphone or clothing but there seems to be a strong disconnect between architecture and the other visual arts. In my own practice, I have seen this nostalgia border on a crippling anachronism where people really want something that may not be in their best interest or conflicts with their other requirements. A few years ago I did some projects for a dance camp in Massachusetts and found that these supposedly creative and artistic people were incredibly conservative to work with and really demanded a strict re-creation of the existing architecture (but up to code). It was frustrating as an architect to see so much potential to do wonderful things but to meet with such resistance to change. Imagine trying to put a modern Honda civic engine and interior in a model T shell – Except it is not even a real model T shell but a carbon fiber copy that sort of looks like a model T (ish). That is what so many people want in their homes. Not far from here is a house that replaces an old cape that burned down a while back. The owner took the insurance money and build a new “old cape” except the builder got the proportions all wrong and the trim is kind of cheap looking and the windows have fake muntins and there are french doors everywhere and, well, it looks look what I would call a faux neo-colonial. To me it looks yucky but I am aware that most friends and family would look at it and say “Oh how lovely, it looks like it has always been there”
Architect trees bear
Another one for my Urban hipster friends:Pa Ingalls ain't got nothin on me! If this had been three or four hundred years ago I would have been called “crazy white dude who chases huge bears up trees and then throws plant pots at them” by the locals.
This particular huge black bear Ursus Americanus Americanus showed up on our porch while we were watching Hugo which was a pretty good movie although the automaton will probably show up in a few scary dreams in coming days. (mine). In the spirit of “putting the fear of Bob” into this bear so he wouldn't come back looking for handouts, I charged out the door yelling, shining flashlights and letting adrenaline do all the work. Instead of running into the woods he climbed up this tree. This happens too often to me. I need to re-think my approach – perhaps less rapid. Did I mention that this bear was really big? My wife thinks I'm crazy now. Crazier. At least I was dressed this time.
Here is a picture with gentle sheep:
Timberdoodles!
This is decidedly a non-architectural blog entry. More along the lines of child rearing and parenting. We have been having quite a warm spell in Vermont. Some trees are reacting to the warmth by leafing out which would indicate a measure of trust that I do not share. I remember a few years ago when the skies opened up and dumped heavy wet snow on all the newly leafed out trees causing much damage and looking weird. In any case the birds are returning a bit early including one of my favorites: the Timberdoodle! (American Woodcock to real birders but, of course, timberdoodle is oh so much more fun to say)

So the other night I took my daughter out into a huge field near my house when it was almost dark to listen to the bird do its thing. First it beeps or buzzes on the ground then it flies madly skyward with its wings making an interesting and indescribable sound then it swoops back to earth in a rather death defying (if it weren't a bird) fashion making fun swooping sounds. This, of course kept my daughter way up past her bedtime on a school night but some things are way more important than bedtime. Such as Timberdoodles! I am a birder (among 400 other things) so here are some links: Link to the Cornell Lab of Ornithology Link to Wikipedia article Link to Timberdoodle.org – the woodcock management plan
My own Master Plan
My own house (circa 1970) has a minimally functional (could be worse) floor plan which includes two bedrooms a bath, stairs to the basement and a kitchenette in a large multipurpose room all in 900 square feet. Here is a current expansion plan which adds 63 square feet and gains a more functional layout, particularly in the kitchen and bedroom. It also adds (not heated and not counted in the s.f.) a mudroom entry. I have also shown new stairs paralleling the basement stair which would go to a finished off third bedroom in the current attic. This would require a dormer and add about 200 square feet. This is a good example of a low budget transformation to gain considerable function without gaining a lot of volume and area.
NOW:
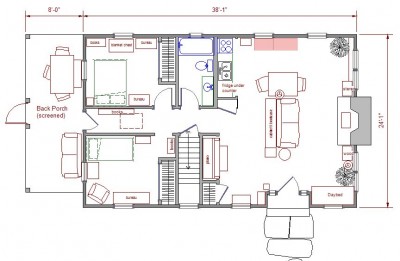
2013 update:
Mud Season in Vermont
This should really stun my more urban friends.My morning commute was blocked by some $#%$$# trying to drive through this soup with a little car. Which then got stuck and was abandoned. This just in: The car belongs to a neighbor who had an emergency - he needed to go bowling! This is so Northern Exposure
Then I noticed the little orange light on my gas gauge.
Occupant Behavior puts a kink in the calcs
From Martin Holladay on Green Building Advisor in an artivle titled "Occupant Behavior Makes a Difference" Engineer things all you want but when you put Americans into a house the metrics tend to change. This is pretty funny.
It didn’t take long to figure out what was driving the high energy bills. “There is a very large plasma TV, plus a second TV on the porch,” said Panish. “There is a DVR. The two TVs and the DVR use 600 watts when they're on and 100 watts when they are off, and the TVs are on for an average of 6 hours per day. The loads for entertainment and computers are high. There is an old freezer in the basement. There is a basement dehumidifier. The lighting load is 600% of what was predicted. It seems as if all the lights in the house are left on all the time.”
Note to Do-it-yourselfers
The following is from a note I just sent off in an email and I thought it might be appropriate for the blog. In terms of budget and simplicity which go hand in hand I recommend one of two methods. If you have time and some good solid professional framing experience I recommend double wall stud frame construction. Otherwise I recommend a SIP shell. SIP's start to get expensive when you add a real timber frame and lots of jigs and jogs and dormers. Another consideration is to minimize working on a ladder, especially on an uneven site. Ladder/staging work adds time and $$ (and danger). So either keep roof work super simple and easily hired out or keep the roof low or wrap a porch roof around that you can use as staging to work on the roof. A simple rectangle with a double pitched roof can be made amazingly elegant and fun through detailing, proportion and windows. The SIP shell kills several birds with one stone (must think of better analogy) but I have seen some very messy SIP craftsman ship by big players in the SIP industry so you have to be careful. Mismatched joints that telescope through the shingles on the roof or make it difficult to sheetrock over are common as are un-foamed gaps where you can see light through. So careful oversight is important. With a Structural SIP shell you can get fancy with local hemlock lumber to support and upstairs which can have a very warm industrial/agricultural/modern look to it. I often seem to do houses for do-it-yourselfers and there is definitely some good inexpensive forgiving detailing that can be used. Above all, use methods of construction and detailing that are common and easily understood as well as hard to screw up.

