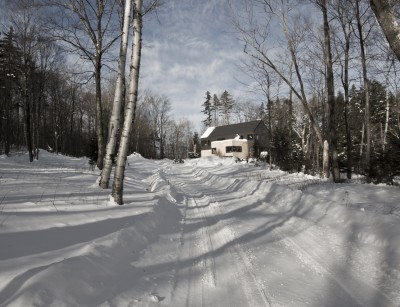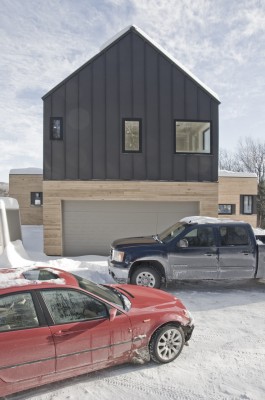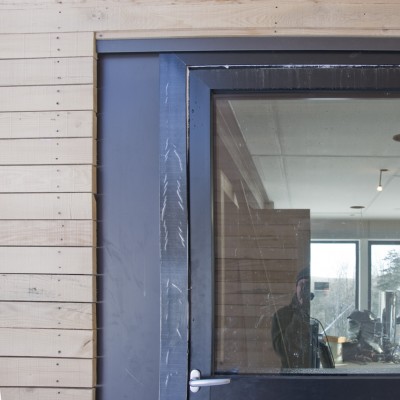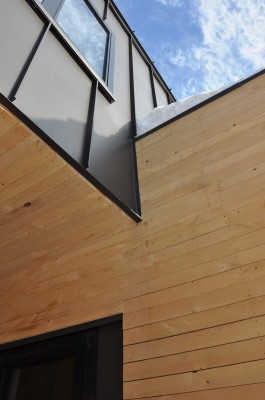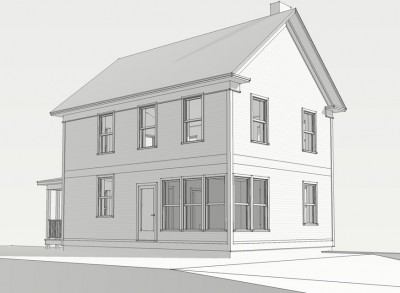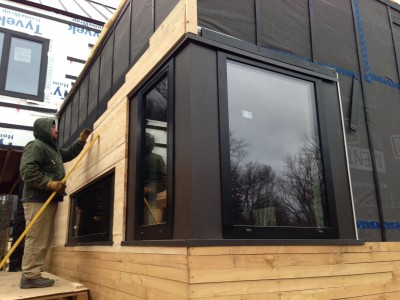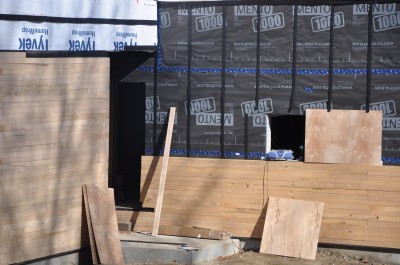Sed sit amet sem dignissim, sollicitudin ante vel, consequat neque. Nunc justo lacus, rhoncus ut interdum nec, iaculis mattis orci.
Mattis non pellentesque vel
Lorem ipsum dolor sit amet, consectetur adipiscing elit. Aliquam blandit diam nec lacus congue imperdiet. In elementum ac magna ut hendrerit. Quisque vel arcu non leo imperdiet faucibus eget at odio. Etiam nisl ligula, consectetur et leo nec, commodo fringilla massa. Nulla arcu orci, lobortis ac augue at, egestas vehicula mi. Aliquam eleifend viverra nisi, blandit iaculis urna. Praesent at egestas leo, ac tincidunt lorem. Aliquam tempor condimentum mauris, vitae luctus augue aliquam in. Vivamus interdum tincidunt lacus sit amet mollis. Integer ac lobortis turpis. Proin convallis urna a orci tincidunt, ut ultricies eros accumsan. Fusce posuere quam est, dapibus pretium metus congue ac. Praesent molestie odio vitae odio placerat, at feugiat ante dictum. Aenean molestie egestas justo. Vivamus quis magna lobortis, venenatis nulla a, fringilla nunc. Nunc purus sem, ornare quis quam ut, sodales accumsan neque.
Velit Porttito
Aenean laoreet tortor
Donec Porta
Quisque luctus nec sem quis vestibulum. Sed neque est, ornare eu laoreet in, molestie vitae augue.Donec porta eros sit amet consequat bibendum. Duis sit amet augue urna. Aliquam a vulputate neque, sit amet pretium sapien. Suspendisse sagittis odio id lacus dignissim, in auctor felis rutrum. Cras sed lobortis libero. Pellentesque arcu lacus, dignissim ut porta in, interdum vel risus. Curabitur non est purus. Ut adipiscing purus augue, quis elementum dolor convallis id. Duis vitae sodales massa, et pharetra massa. Phasellus consectetur neque non ante ultricies rhoncus. Fusce ac rhoncus lorem. Vivamus molestie erat metus, at aliquam ipsum ornare sed. Nunc eu auctor enim. Cras in risus eu velit feugiat porttitor ut non risus. Nulla vel est diam. Proin commodo ligula eu elit porta, non viverra justo ullamcorper. Curabitur at tellus erat. Vivamus tincidunt congue felis, aliquam fringilla nunc bibendum laoreet. Fusce fermentum posuere tincidunt.
Etiam vehicula nisi id dui consequat, non pellentesque diam ornare. Nulla turpis dui, vehicula nec tortor nec, molestie aliquet arcu.
Vivamus rhoncus ante velit, ac lobortis lectus tristique ut. Duis rhoncus lectus a urna hendrerit fringilla. Sed cursus mollis mattis. Praesent volutpat euismod nisi, vel elementum mi. Maecenas id velit nec massa rutrum dictum. Aenean eget massa pretium elit congue accumsan et eu turpis. Morbi imperdiet viverra leo, non imperdiet dolor fermentum nec. Nam pretium volutpat viverra. Donec a gravida magna, at gravida metus. Cras hendrerit tincidunt tellus, sit amet semper purus tempus at. Nullam dignissim venenatis nulla eget congue. Etiam vehicula nisi id dui consequat, non pellentesque diam ornare. Nulla turpis dui, vehicula nec tortor nec, molestie aliquet arcu. Mauris bibendum condimentum libero, eget posuere enim tincidunt eget. Maecenas aliquam tempus sem, sed lacinia ligula accumsan quis. Fusce turpis neque, auctor sed pellentesque quis, pretium eu ligula.
Aenean laoreet tortor
Facilisis Elementum
Quisque luctus nec sem quis vestibulum. Sed neque est, ornare eu laoreet in, molestie vitae augue. Donec porta eros sit amet consequat bibendum. Duis sit amet augue urna. Aliquam a vulputate neque, sit amet pretium sapien. Suspendisse sagittis odio id lacus dignissim, in auctor felis rutrum. Cras sed lobortis libero. Pellentesque arcu lacus, dignissim ut porta in, interdum vel risus. Curabitur non est purus. Ut adipiscing purus augue, quis elementum dolor convallis id. Duis vitae sodales massa, et pharetra massa. Phasellus consectetur neque non ante ultricies rhoncus. Fusce ac rhoncus lorem. Vivamus molestie erat metus, at aliquam ipsum ornare sed. Nunc eu auctor enim. Cras in risus eu velit feugiat porttitor ut non risus. Nulla vel est diam. Proin commodo ligula eu elit porta, non viverra justo ullamcorper. Curabitur at tellus erat. Vivamus tincidunt congue felis, aliquam fringilla nunc bibendum laoreet. Fusce fermentum posuere tincidunt.
Etiam vehicula nisi id dui consequat, non pellentesque diam ornare. Nulla turpis dui, vehicula nec tortor nec, molestie aliquet arcu.
Vivamus rhoncus ante velit, ac lobortis lectus tristique ut. Duis rhoncus lectus a urna hendrerit fringilla. Sed cursus mollis mattis. Praesent volutpat euismod nisi, vel elementum mi. Maecenas id velit nec massa rutrum dictum. Aenean eget massa pretium elit congue accumsan et eu turpis. Morbi imperdiet viverra leo, non imperdiet dolor fermentum nec. Nam pretium volutpat viverra. Donec a gravida magna, at gravida metus. Cras hendrerit tincidunt tellus, sit amet semper purus tempus at. Nullam dignissim venenatis nulla eget congue. Etiam vehicula nisi id dui consequat, non pellentesque diam ornare. Nulla turpis dui, vehicula nec tortor nec, molestie aliquet arcu. Mauris bibendum condimentum libero, eget posuere enim tincidunt eget. Maecenas aliquam tempus sem, sed lacinia ligula accumsan quis. Fusce turpis neque, auctor sed pellentesque quis, pretium eu ligula.
Suspendisse diam
Phasellus venenatis venenatis velit ut ultricies. Cras porta dignissim malesuada. Etiam auctor, justo et facilisis ultrices, justo mauris imperdiet ligula, vitae tincidunt justo quam fermentum nulla. Nunc interdum porta ligula, eu malesuada nunc tristique eu. Integer sed mi ac velit congue vulputate sed quis lacus. Fusce tellus sem, ultricies consequat porta at, ultrices in odio. Nullam a sapien vitae erat porta faucibus rhoncus eleifend dolor. Mauris semper rutrum ante a auctor. Nullam non arcu erat, vel sollicitudin felis. Nam erat nisl, mattis euismod lacinia at, tempus quis nunc.
Donec luctus odio eget ipsum lacinia lacinia. Suspendisse porttitor laoreet sagittis. Nulla mi justo, auctor sed posuere sit amet, pretium ac metus. Nulla porta justo ac velit accumsan faucibus. In dignissim, orci nec ultricies elementum, erat mi tristique dui, a tristique ligula quam non est. Suspendisse mattis aliquet est, at tempor ipsum lacinia a. Cras enim sapien, dapibus sit amet iaculis sit amet, pharetra non diam. Curabitur sed nisi in metus eleifend fringilla. Aenean viverra sem in quam luctus eget gravida diam scelerisque.
Facilisis Elementum
Quisque luctus nec sem quis vestibulum. Sed neque est, ornare eu laoreet in, molestie vitae augue. Donec porta eros sit amet consequat bibendum. Duis sit amet augue urna. Aliquam a vulputate neque, sit amet pretium sapien. Suspendisse sagittis odio id lacus dignissim, in auctor felis rutrum. Cras sed lobortis libero. Pellentesque arcu lacus, dignissim ut porta in, interdum vel risus. Curabitur non est purus. Ut adipiscing purus augue, quis elementum dolor convallis id. Duis vitae sodales massa, et pharetra massa. Phasellus consectetur neque non ante ultricies rhoncus. Fusce ac rhoncus lorem. Vivamus molestie erat metus, at aliquam ipsum ornare sed. Nunc eu auctor enim. Cras in risus eu velit feugiat porttitor ut non risus. Nulla vel est diam. Proin commodo ligula eu elit porta, non viverra justo ullamcorper. Curabitur at tellus erat. Vivamus tincidunt congue felis, aliquam fringilla nunc bibendum laoreet. Fusce fermentum posuere tincidunt.
Etiam vehicula nisi id dui consequat, non pellentesque diam ornare. Nulla turpis dui, vehicula nec tortor nec, molestie aliquet arcu.
Vivamus rhoncus ante velit, ac lobortis lectus tristique ut. Duis rhoncus lectus a urna hendrerit fringilla. Sed cursus mollis mattis. Praesent volutpat euismod nisi, vel elementum mi. Maecenas id velit nec massa rutrum dictum. Aenean eget massa pretium elit congue accumsan et eu turpis. Morbi imperdiet viverra leo, non imperdiet dolor fermentum nec. Nam pretium volutpat viverra. Donec a gravida magna, at gravida metus. Cras hendrerit tincidunt tellus, sit amet semper purus tempus at. Nullam dignissim venenatis nulla eget congue. Etiam vehicula nisi id dui consequat, non pellentesque diam ornare. Nulla turpis dui, vehicula nec tortor nec, molestie aliquet arcu. Mauris bibendum condimentum libero, eget posuere enim tincidunt eget. Maecenas aliquam tempus sem, sed lacinia ligula accumsan quis. Fusce turpis neque, auctor sed pellentesque quis, pretium eu ligula.
Carl Sagan
Quisque et sapien
Quisque sit amet sapien et lacus
Integer justo arcu, tempor eu venenatis non, sagittis nec lacus. Aenean sagittis, velit eget condimentum posuere, nulla massa consectetur nulla, iaculis lobortis sapien odio ac quam. Donec eu dui vel eros feugiat feugiat vel non lectus. Duis laoreet consequat diam in dictum. Mauris dui risus, sollicitudin id pretium a, ullamcorper non lacus. Nulla ornare nulla id mi convallis tincidunt. Vestibulum erat ligula, porttitor sit amet elementum in, tincidunt id tortor. Aliquam lacinia ante a quam tincidunt venenatis facilisis nisl fermentum. Quisque bibendum feugiat enim a ultricies. Vestibulum faucibus suscipit neque, sed facilisis dui sollicitudin nec. Suspendisse congue nisl ipsum. Sed lobortis augue non lacus suscipit fermentum. Vivamus placerat mollis lacus, vitae viverra eros lacinia vel. Duis in orci eu orci tempor iaculis.
Stratton House Progress Report for January 2013
I visited the Stratton Project the other day to see how things were progressing. Flooring is going down (locally milled white oak) and plaster is going up. I'm very happy about the decision to plaster the walls on the main floor. The whole house inside and out is turning out to be a very tactile thing. The (experimental) rough hemlock siding on the exterior will weather to a soft grey and has the appearance of fabric, the plaster has just enough texture to do wonderful things with light in a way that a painted wall simply can't and the raw steel structural beams and posts provide a beautiful space defining element. The steel siding is actually "midnight bronze" which means it has a lot of color depth and can appear black in low light and shadow but really bursts forth in bright sunlight with the bronze undertone. Houzz.com has a lively discussion of black houses going on right now and lots of very strong opinions are being expressed! I have always loved black and dark houses. The more monochromatic the better. It speaks to the kid in me - I expect something more exiting from a dark house in a monsters under the stairs and witches in the attic way. With a modern looking project like this it's always interesting to see what the folks who work on it say. Some are completely sold and others not so much.
I completed Passive House Designer training after the design of this house and with my new level of knowledge of super-energy efficient construction, I would have done a few things differently perhaps but not much. At some point I will complete energy modeling on this project to see how close to the passive house standard we go.
Over the next few months the interior should be completed and I will post photos as things progress. The outside will look good for a while, then the snow will melt and it will look crappy until site work is completed.
Mauris pharetra interdum lorem
Quisque at dolor venenatis justo fringilla dignissim ut id eros. Quisque non elit id purus feugiat vestibulum. Phasellus eget sodales neque. Morbi eget odio nec justo consequat gravida. Phasellus dolor nisl, venenatis eget euismod et, dapibus et purus. Maecenas interdum nisi a dolor facilisis eu laoreet mi facilisis. Integer luctus orci a nunc consequat eleifend. Nam tempus quam sed felis tristique faucibus. Aliquam facilisis vehicula malesuada. Integer convallis, odio ut rutrum euismod, mi purus pulvinar justo, quis mollis metus metus vitae nibh. Proin eget tincidunt arcu. Donec ante mi, elementum non adipiscing vitae, pharetra quis mauris. Cum sociis natoque penatibus et magnis dis parturient montes, nascetur ridiculus mus. Curabitur eget nibh non odio iaculis posuere. Sed ante tortor, pharetra vitae iaculis id, sodales ac tellus. Ut viverra, nulla et adipiscing condimentum, libero nisi condimentum tellus, vel pharetra neque ligula sit amet mi. Sed rutrum consectetur purus ac tincidunt.
The Sweetest WordPress Themes Around.
One page Construction Document Set
Here is an example of a basic one-page-wonder construction drawing for a simple house. Not all the information is here to build a house but an expert builder can fill in missing details. For example, I put the stairs in the section with a very basic level of detail to make sure they work and meet code, however, I did not detail anything further than that. The stairs could be built in a very modern way with cable railings or very old fashioned with spindle ballusters and a newell posts. I concentrated on the overall aesthetic, proper Greek Revival details for the location and good building science practices with a very detailed double stud wall section from foundation to roof.
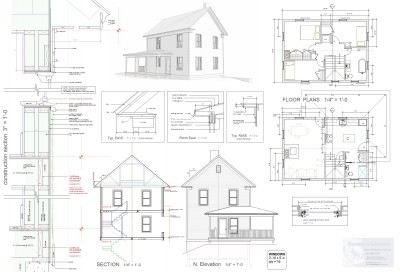
Passive House Training with Passive House Academy
 I have competed the Passive House consultant/designer training and am almost ready to take the exam on Friday of this week. (eek!) Training consisted of 2 three-day sessions in Boston with instructors from Passive House Academy. There were 8 other people in my class including 5 architects, two people from European window companies and a person from an air exchanger company and I have to say that despite the difficulty and intensity of the material covered, we had fun. The instructors were Irish so, in the same way that I slip back into a Maine accent when I am talking to someone from Maine, I found myself speaking and even thinking with that lovely Irish flow. That lasted about a day and was somewhat annoying.
I have competed the Passive House consultant/designer training and am almost ready to take the exam on Friday of this week. (eek!) Training consisted of 2 three-day sessions in Boston with instructors from Passive House Academy. There were 8 other people in my class including 5 architects, two people from European window companies and a person from an air exchanger company and I have to say that despite the difficulty and intensity of the material covered, we had fun. The instructors were Irish so, in the same way that I slip back into a Maine accent when I am talking to someone from Maine, I found myself speaking and even thinking with that lovely Irish flow. That lasted about a day and was somewhat annoying.
The course and the training is relatively new and evolving. The content of the course is all about creating super low energy use buildings using highly vetted building science. The concept is based on these 5 fundamental principles:
-Very high levels of insulation -Avoiding thermal bridges -Using high performance (and very nice and very expensive) windows and doors -Airtight construction (lots of detailing and testing to insure air-tightness) -Controlled mechanical ventilation with heat-recovery
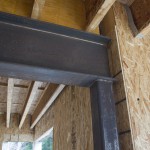 Example of Structural Steel with no thermal bridging
Example of Structural Steel with no thermal bridging
This is all familiar stuff to any builder or architect who is paying attention these days but Passive house goes beyond the current codes to where codes will be in 10 to 20 years. This is passive solar design from the 70's brought to the highest levels. It is no longer experimental but based on sound physics, a huge data base of existing projects, an understanding of moisture and air quality issues. It is also very much based on simplification. We have a huge understanding of how buildings work and how they fail so Passive House is all about using that knowledge to create buildings that succeed. For a great primer on Building science check out the Summer 2012 issue of Fine Homebuilding which you may still be able to pick up on newstands. There is an article by Kevin Ireton entitled “The Trouble With Building Science.
The economics of building to the Passive House standard are very persuasive. So persuasive that housing groups around this country including Habitat for Humanity and public housing developers are taking notice. They already took notice in Europe of course and are building many housing projects to using Passive House principles. Schools are a particularly important application of Passive House design because of air quality in particular. When you add long term operating and maintenance costs, energy costs, decreased liability issues etc. to the initial building costs, it is hard to imagine building any other way. In Europe the banks are taking notice of this as well in terms of favorable lending rates.
A big selling point is air quality and the durability of buildings. The current state of building in the U.S. is fairly dismal. Even most building and energy codes are based on a rather half-assed interpretations of building science. We have been creating buildings that are too complicated, cost too much to maintain, have air quality issues due to a number of factors often involving mold and other moisture and air quality related problems.
So the six days were spent looking at proven projects including many retrofits, studying and understanding details and products as well as overall design approach (very 70's solar) understanding the economic issues, covering mechanical systems, understanding how buildings succeed or fail, and diving into the basic physics of it all.
An example would be: If you add x amount of insulation or upgrade the windows to a more expensive, better performing model, how much less heat will you need to pump into the building in the winter and cooling in the summer thereby saving heating and cooling costs? And not only that but can you get the heating and cooling needs low enough so that you can spend less money up front on a simpler and cheaper heating system? [note: with Passive House design, radiators -if you even need them -don't need to be under windows] And are surface temperatures in the room such that moisture will not condense on cooler surfaces in corners due to thermal bridging? - something that becomes hugely important when you super-insulate.
I really appreciate the whole concept of doing it right the first time as well as the focus on simplification. (Anyone who has looked into the mechanical room of a building built in the past thirty years should understand the need for simplification) I also appreciate that Passive House goes into a deeper level of common sense “green” than net-zero, LEED, Energy Star and all other certification type programs – some of which are rather laughable. I will repeat myself from a previous blog entry before I started this whole Passive House thing: “If the Shakers were still building, they would be building passive Houses!”
Miscellaneous Musings
I am working on this new small greek revival in Maine. Not the high style Greek Revival with huge columns like you see on banks and government buildings but the small, simple style that is so ubiquitous in New England and doesn't get much attention but everybody knows. I'm designing it to "pretty good house" standards. It is for a family member who lost her house in a fire- we'll see how the budget goes and if the details get watered down as is often the case. She has always loved the Greek Revival look which is more often done wrong than right it seems. I used this sketchup model to push and pull and play with trim and proportion to get it right. I have found that often the frieze board (the wide flat board at the top of the siding under the eaves) often gets shortchanged when the builder frames the house including window openings then discovers that he doesn't have enough room for a properly proportioned frieze.

In any design there is always a lot of back and forth on windows - what works inside may not be so great on the outside etc. so I use the model to really fine tune it in terms of balance, rhythm, symmetry/asymmetry (exterior aesthetics) and light, cross ventilation, views, sun and solar gain, the feel of the room, (function and interior aesthetics)
This is very different from this house which is currently under construction in Vermont which is also a "Pretty Good House" although nearly to the Passive House with Unilux triple glazed windows from Germany But with a modern aesthetic and some really beautiful spaces and materials. We are using raw green 1 x 3 hemlock from a local mill at siding over coravent strapping (rain screen detail) and Mento 1000 weather barrier. The hemlock will dry in place, turn grey and gap in a rougher version of open joint siding often created with Ipe or cedar siding.
I am also studying and reviewing the first three days of Passive House training. The next three days are coming up next week. I am learning a lot of building science stuff that will improve the level of design and service I am able to provide - whether or not I ever get to work on a certified passive house. It was disconcerting, however, to ride the bus into Boston past thousands upon thousands of older houses and housing stock that is rather the opposite of Passive House in terms of energy usage and all the other metrics. You get the feeling of "what's the point". Is passive house a just another trophy for someone building a new house to attain and meaningless in terms of saving ourselves from the coming death, doom and destruction of climate change? I am looking at it in terms of simply building better houses and not thinking about saving the world.
"No matter how many times you save the world, it always manages to get back in jeopardy again. Sometimes I just want it to stay saved, you know? " - Mr Incredible.
Passive House New England Symposium review
Passive House New England SymposiumSaturday, October 27th I went to the Passive House New England Symposium to see what's what so to speak. I came a way with lots of good information about where to take my own practice, where the state of the art in building science is at, currently, in New England, who is involved with Passive House, how Passive House technology is being used and what my next steps as an architect will be.
Update November 12: Martin Holladay's review on Green Building Advisor Passive House is a performance based standard of energy use in a building. It really is the gold standard and very hard to achieve. It goes far beyond current energy codes but represents where most (residential at least) energy codes will be within 20 years. It focuses on measurable standard of quality, high levels of air-tightness and high levels of insulation – and there is a very big focus on air quality. In these areas it goes much more to the heart of the matter than LEED and most of the other “green building” certification programs. All these issues are worked out in the planning phase with the Passive house planning software (PHPP) along with other geeky software programs and verified during the construction process with multiple blower door tests, for instance. The end result is not necessarily a more expensive building, especially when you add in a few years worth of fuel costs that you won't have. I like the simplicity of the approach.
This is from Passive House New England: Passive House is the world’s leading standard for energy efficient construction. It combines building enclosure efficiency and passive solar strategies in a system for designing and building cost effective, comfortable, energy efficient buildings. In the New England climate, the major components are: Super-insulated envelope Ultra-high-performance windows Eliminating or reducing thermal bridging Airtight construction (0.6 ACH@50Pascals)* Heat-recovery ventilation Using passive heat sources (solar of course, but also equipment, lighting, and occupants).
The roots of Passive house were in the United states in the 70's with all the “Mother Earth News” folks. Lots of mistakes were made back then but the Germans took notice and carried it forward. This is passive solar perfected.
The Conference was a who's who of leaders in the green building field which was encouraging and lent legitimacy to the passive house concept. The level of discussion was exactly what I had hoped for. There was real criticism about the place of Passive house principles in single family housing. So often these types of events can be just a bunch of like minded Architects wearing black and stroking each others egos. It seems that the real value of passive house is holding it as the gold standard which may not be achieved on every project and that's okay. The whole passive house approach is based on sound building science and simplicity. So often, green building is all about gadgetry - if you read and believe the magazines. The passive house approach is more about simplifying. If the Shakers were still building, they would be building passive Houses! The passive house standard is actually rather arbitrary. The whole idea is to be able to make financial decisions based on sound science. The standard is often used to reach a point where the heating system of a building can be achieved with a mini-split heat pump - which can also provide cooling. Once you eliminate the boiler, radiant floor heating etc., you're golden! Money saved!! Score one for simplicity.
Many of the projects we went through in the presentations were not actually up to the Passive house standard. But Passive House principles and the actual software (PHPP) were used to inform the decision making process in the design phase of all these projects. It was great to see the care and concern of builders and architects – and developers in creating such high quality projects. Passive House is not just about levels of insulation, it is really all about measurable, verifiable quality.
Getting back to my own practice, I intend to go through the passive house training - nine days of classes and an exam which will result in my become a certified passive house consultant and designer. This will allow me to offer a higher level of service to my clients, create better projects, be a part of a great community, and generally stay at the highest and farthest to the right end of the curve. I'm feeling very good about things right now.
Toward the end of the day Marc Rosenbaum of Energysmiths (and one of the aforementioned gurus) made a “plea for beauty” which was a nice to hear. (That's where I come in)
Green Hemlock Siding on a Modernist house in Vermont
Construction is underway on this super insulated modern house in Vermont where we are trying out some very cool things.
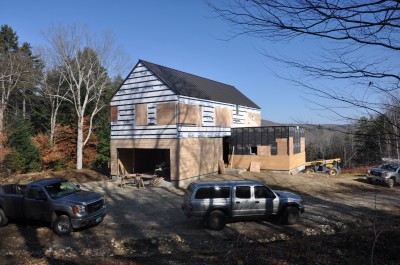
Siding for instance. The lower siding is 1x3 green hemlock, unfinished from a local mill over insect screen over coravent strapping over Solitex mento 1000 building wrap from 475 supply over Vantem Sips..
The Solitex is a beautiful product, black and with UV protection which allows for an open gap siding treatment. I spec'd 1x3 local green hemlock because it is beautiful to work with when green, will shrink and gap in place as it dries and turn gray, The individual pieces are somewhat irregular so the overall effect is like a fabric. Very sexy and at a fraction of the cost of some other wood sidings. Hemlock is a very durable wood when left to weather. When I was a teenager working in a sawmill in Maine we cut a lot of hemlock to build a bridge over the crooked river. I also used it for much of the framing for my barn and I have many staging planks of hemlock. Because it is untreated all waste can be burned as kindling, or even tossed into the bushes to provide habitat for red backed salamanders. The photos show the window holes boarded up in preparation for the coming storm. I was there the day the glorious windows from Unilux were delivered. Next up: installing the windows - a very different affair than the standard American window with flanges.
Chris Corson, a builder in Maine working in the Passive House arena used raw pine in a similar fashion on this neat little project
