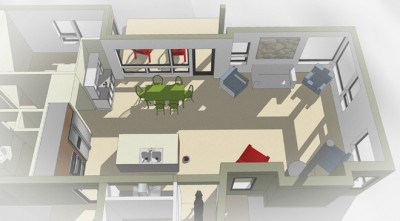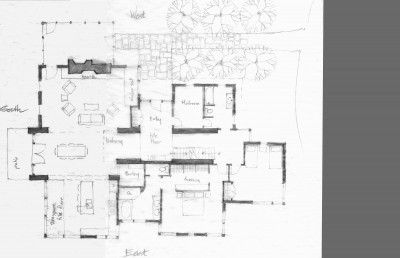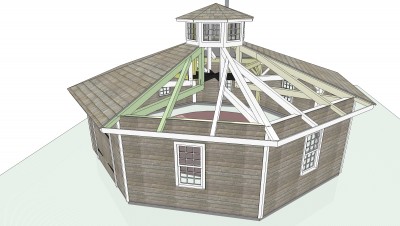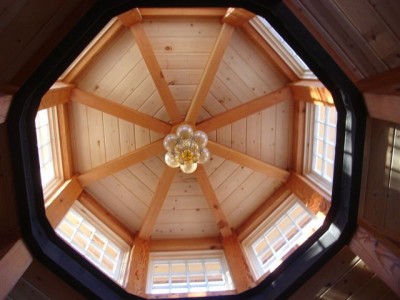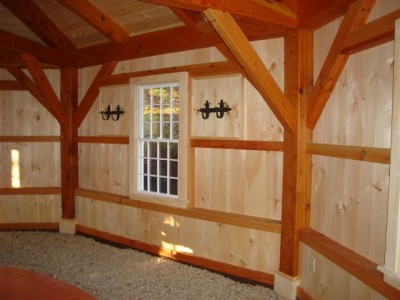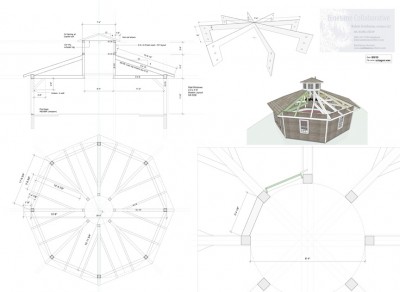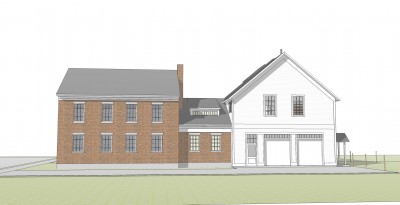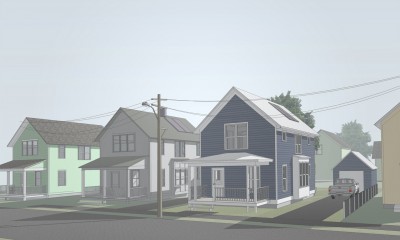 Plans are now up and for sale on one of the largest stock plan publishing houses houseplans.com in their "exclusive architects" section!
My plan is to produce a series of similar houses increasing in scale and amenities and see how it goes. Houseplans.com is a progressive company with a good vision as to where the market is headed. They also have huge site traffic numbers. Keeping my fingers crossed. It took me forever to finish the plans and model for this first house, I suspect I am being a perfectionist again.
Plans are now up and for sale on one of the largest stock plan publishing houses houseplans.com in their "exclusive architects" section!
My plan is to produce a series of similar houses increasing in scale and amenities and see how it goes. Houseplans.com is a progressive company with a good vision as to where the market is headed. They also have huge site traffic numbers. Keeping my fingers crossed. It took me forever to finish the plans and model for this first house, I suspect I am being a perfectionist again.
New Website for Bluetime Collaborative (swinburnearchitect.com)
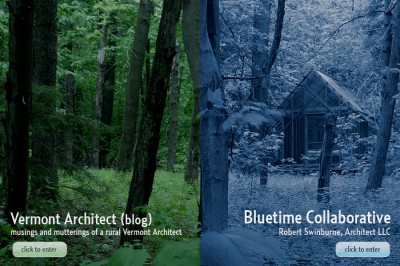 I have a new website designed by Good Bear Productions here at the Cotton Mill in Brattleboro, VT
Check it out! It is very beautiful.
I have learned that I take good photographs but that way too many of my projects are as of yet un-photographed.
I have a new website designed by Good Bear Productions here at the Cotton Mill in Brattleboro, VT
Check it out! It is very beautiful.
I have learned that I take good photographs but that way too many of my projects are as of yet un-photographed.
Old Fashioned Kitchens
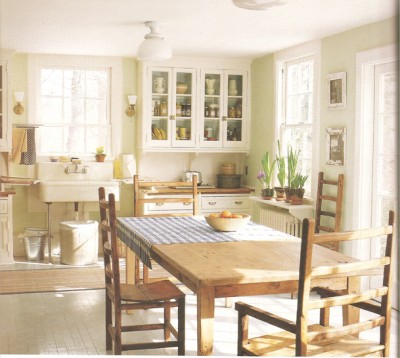 As an architect I am supposed to like a sleek modern kitchen with a huge and functional island and lots of beautiful cabinetry. And I do. But what really melts my emotional side is a big old fashioned kitchen with a large table in the center. - The original "family room". The table is where the family eats their meals, games are played, bills are paid, corn is shucked, dough is rolled... A large pantry is off to one side and may contain the refrigerator and a large window for light. The sink is also large and deep. Of course, such a kitchen calls for a big black woodstove that you could bake in - perhaps a bread oven would be a modern equivalent? It is very hard to find a good image of this sort of kitchen even though those of us with more rural upbringings would find it so familiar. The above image is one I stole out of an old Martha Stewart book I found on a discount rack.
As an architect I am supposed to like a sleek modern kitchen with a huge and functional island and lots of beautiful cabinetry. And I do. But what really melts my emotional side is a big old fashioned kitchen with a large table in the center. - The original "family room". The table is where the family eats their meals, games are played, bills are paid, corn is shucked, dough is rolled... A large pantry is off to one side and may contain the refrigerator and a large window for light. The sink is also large and deep. Of course, such a kitchen calls for a big black woodstove that you could bake in - perhaps a bread oven would be a modern equivalent? It is very hard to find a good image of this sort of kitchen even though those of us with more rural upbringings would find it so familiar. The above image is one I stole out of an old Martha Stewart book I found on a discount rack.
Why there isn't a market for modern homes
A very good article in the Washington Post by Roger K. Lewis on public perceptions of modern architectureWhy there isn't a market for modern homes
Sizing a New House
Most clients say they want either a bigger house because they have kids or a smaller house because the kids have left. It has been my experience over the past few years that 2000 square feet is unacceptably small for most clients. Unfortunately, I most love designing houses in the 1200 to 1800 square foot range. Mostly, people either have too much stuff (oh the stuff I've seen) or are simply used to a large house. Try fitting the retired couple into a 2000 square foot house when they have just spent the last 40 years in a 3000 square foot house. They may initially like the idea but when it comes right down to it, they can't make the mental adjustment. Even if I come up with a floor plan that functions much better than what they have been living with.
Modern vs Conservative (neo-traditional)
Just a small thought. Perhaps I should collect more along these lines. "traditional" design (which is usually not actually very traditional) seems to limit one to creating spaces that are "nice" and "pleasant" and "functional" which is enough for some people. But it is hard, especially when faced with a fantastic view or outdoor space, to create a space with amazing emotional impact within the confines of traditional design.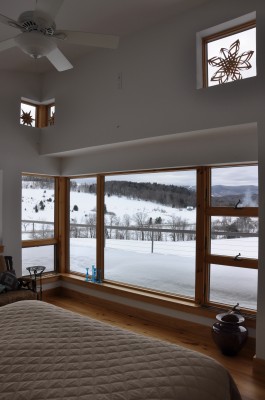
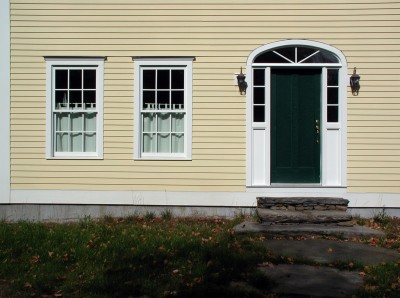
How to become an architect
People often tell me they took a drafting class in high school and thought about becoming an architect. I took a drafting class in high school and thought about becoming an architect. I suspect that few people have in idea of what it takes in terms of the whole process. First there is admission to a school of architecture. These tend to be highly competitive. My school accepted fewer than one in seven applicants the year I was accepted with admission to the rest of the school being much easier. Artistic talent, leadership skills and life experience were important. High school drafting class counted for nothing. The first year of architecture school is a bit like hazing and typically, about half drop out. Then you are in school (think massive debt) for 5 years at a minimum. Five years gets you a professional degree called a Barch which is a bit more than a regular bachelors but less than a masters. This degree is being phased out because it is becoming impractical to cram all the course work into five years. ( graduated with 181 credits) The new norm seems to be a 4 year degree resulting in a liberal arts type bachelors degree and an additional 2 to 3 years for a Masters degree in architecture.
Then comes post graduation internship (if you are lucky enough to get a position with an architecture firm) Working full time, the requirements for this can theoretically be met in about three years. I have heard that the average internship lasts 7 years but this seems to be a dirty little secret in the industry. My own internship was about 5 years worth of time spread over a much longer period of time because I spent so much time working as a carpenter. It took five years of actual internship because there are a specific set of criteria that must be met to satisfy the internship requirements which are often hard to accomplish without spending some time working in a large urban firm where a regular internship program is in place. Many graduates who go to work in larger firms with salaried positions never get around to taking the qualification exams to become licensed architects. They may not need the license for their job and it can be hard to study when you go home in the evening to a busy family and life.
The Exam(s) - Nine of them when I was becoming an architect. Nine exams which represented over $1000 in fees plus all the study materials which is a whole separate industry. In the old days the exams took place all at once over a 4 day period where you were locked in a room with a drafting table. Now you stare at a computer screen at a cubicle in a small room with flickering florescent lights overhead. (headache)
So, the whole process takes a minimum of 8 years but averages a lot longer. Probably not worth it from an accountant's point of view when looking at the yearly salary data that comes out courtesy of the American Institute of Architects. Then when you finally have license in hand and can legally call yourself an architect there are all the yearly fees and continuing education requirements that must be met to maintain the license. If you lapse on any of these you are not allowed to cannot continue to call yourself an architect.
Phew!
Charlotte and Papa Art
Know When to Run
My architect colleagues will do some nodding here.Sometimes you have to know when to run screaming from a project or risk losing your shirt to someone who probably makes six times your income. -If I client is in a hurry, step away -If a client refuses to divulge budget numbers, back away -If a client has unrealistic expectations and refuses to listen to reason, turn and start walking -If a client wants something for free run for your life! The mistake I have made in the past is thinking I can change someone. If this sounds like the stereotypical doomed personal relationship then BINGO. I am limited in my abilities to educate a potential or new client as to the architectural process and rely on references in the form of previous clients and builders (I always give out a list) If after all this, it is clear that the client hears what they want to hear and nothing more or less than it is time to exit stage left. An example: A few years ago I was hired to do an addition to an old Vermont cape. The addition was to have a large family room, two studies, a bedroom suite with closets and bathroom, a utility room, a porch etc etc. This is a LOT of square footage. I found that I could make a floor plan that made them happy but the resulting massing and scale was far off no matter what I did. I got fired from the job and lost my shirt to someone who can not only afford a second home in Vermont but can afford to renovate and add on. Mental note: future Woe-Is-Me post – why didn't I become a New York architect so I could afford to live in Vermont. In retrospect, I realized that what they were looking for visually was irreconcilable with what they wanted for a program (the floor plan spaces) The addition was to replace a small shed ell which was quite cute and a good match for the old cape and my job was to make the new addition just as small and cute despite containing 4x the space. Impossible. There will always be someone else who will tell them they can do it. Either an architect or designer who is a better salesperson than me and will do fanciful renderings with lots of flowers that make it look okay or a builder who will say “lets just figure it out as we go” and exude confidence all over the place. Yuck. I must assume they found such a person.
Step Two in Design Process
Octagon Timber Frame Outbuilding
Providence House Progress
I have resumed work on Providence house with an eye toward the stock plan market. Here is a video flyby of the sketchup model as it stands. There are a few adjustments I need to make to the windows and trim. It is a structural model as well with floor and roof framing so you can get inside and see how simple the framing is.
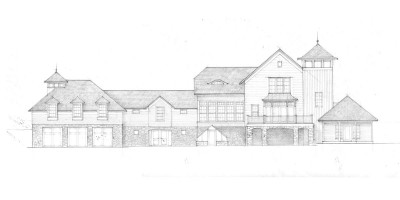 This is an actual hand rendering of a very large house that I did schematic design for a few years ago. It was to be Timber framed with SIPs (Structural Insulated Panels) I never did construction drawings and it was pre sketchup so there were some museum board models and a Vectorworks 3-D timberframe study. It is always an interesting study to design a large home like this and make it look nice. It requires a completely different mind-set than most of my work and really takes a different perspective.
This is an actual hand rendering of a very large house that I did schematic design for a few years ago. It was to be Timber framed with SIPs (Structural Insulated Panels) I never did construction drawings and it was pre sketchup so there were some museum board models and a Vectorworks 3-D timberframe study. It is always an interesting study to design a large home like this and make it look nice. It requires a completely different mind-set than most of my work and really takes a different perspective.
EBN on Passive House


 Environmental Building News has a very thorough article on Passive house system and its relevance in North America. This is a very good and current third party state of the state of the art in energy efficient residential construction. Passive house represents an important step towards a zero energy home and meeting the 2030 challenge:The fossil fuel reduction standard for all new buildings and major renovations shall be increased to:
Environmental Building News has a very thorough article on Passive house system and its relevance in North America. This is a very good and current third party state of the state of the art in energy efficient residential construction. Passive house represents an important step towards a zero energy home and meeting the 2030 challenge:The fossil fuel reduction standard for all new buildings and major renovations shall be increased to:
60% in 2010 70% in 2015 80% in 2020 90% in 2025 Carbon-neutral in 2030 (using no fossil fuel GHG emitting energy to operate)..
Make that a Barn/Studio Addition
Recent Project on Green Building Advisor
Green Building Advisor, a website where I spend a lot of my online time learning, well, lots of trade related stuff just ran an article featuring a project for which I did schematic design and brainstorming on a few years ago. The article makes no mention of me of course - the architect on these projects often gets forgotten after the ball gets rolling especially when he doesn't do a lot of drawings. The builder is Dwight Homes, Energy Consultant, Doug Snyder of DS Greenbuild LLC and Integrated Solar Applications of Brattleboro was the mechanical contractor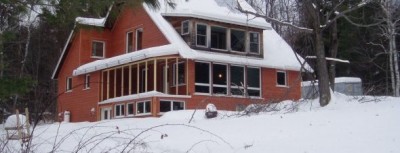
TinyHouseblog.com picks up Fern House
Tinyhouseblog.com, A fun blog with a rather large following just ran a bunch of photos of my Fern House. It is terribly fun to read the comments.
Core-ten Steel Siding or A606
I have been a big fan of Steel for siding for a while now. It is often hard to convince clients to try it. Someday, I hope to use Core-ten Steel on my own house either in flat panel form or 7/8" corrugated sheets. Here is a blog of interest: SIPs House It is a process blog about building a very cool small house in Portland, Oregon. The architects are SEED Architecture Studio. Of particular interest to me is the exterior siding. They Used Core-ten steel panels for part of the exterior. Core-ten is a steel that rusts to form a protective coating. It is very low maintenance and very beautiful. Pricing is unknown - they found a very cheap source. Locally, I have been unable to find it very cheap but I should pursue their link for a potential source. Look around and you may see examples of it in your area. There is a railroad bridge near the exit 3 rotary in Brattleboro made with Core-ten that is beautiful (other than the teenager spray paint thing) Here is a link to the SIPs house blog entry on siding. Also check out how they used old barn boards - beautiful!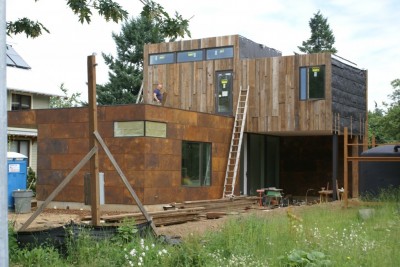
Brattleboro Garage/Studio Addition
A video of a current project - additions to a Brattleboro House
last push for votes
The Contest is now over and the top 12 have been chosen to move into the next round. My entry was chosen as an "honorable mention" which I am pleased with. Thank you to all who voted and thank you for all the comments. The comments are especially useful as I plan on putting together a stock plan portfolio in the future including this house or one similar. (the design needs some tweaking)
VOTE !!