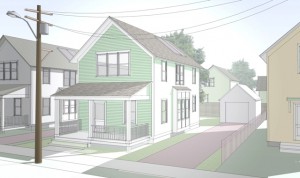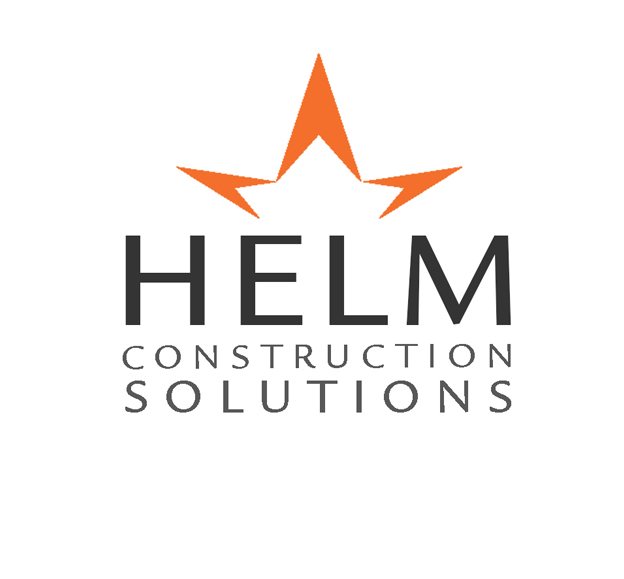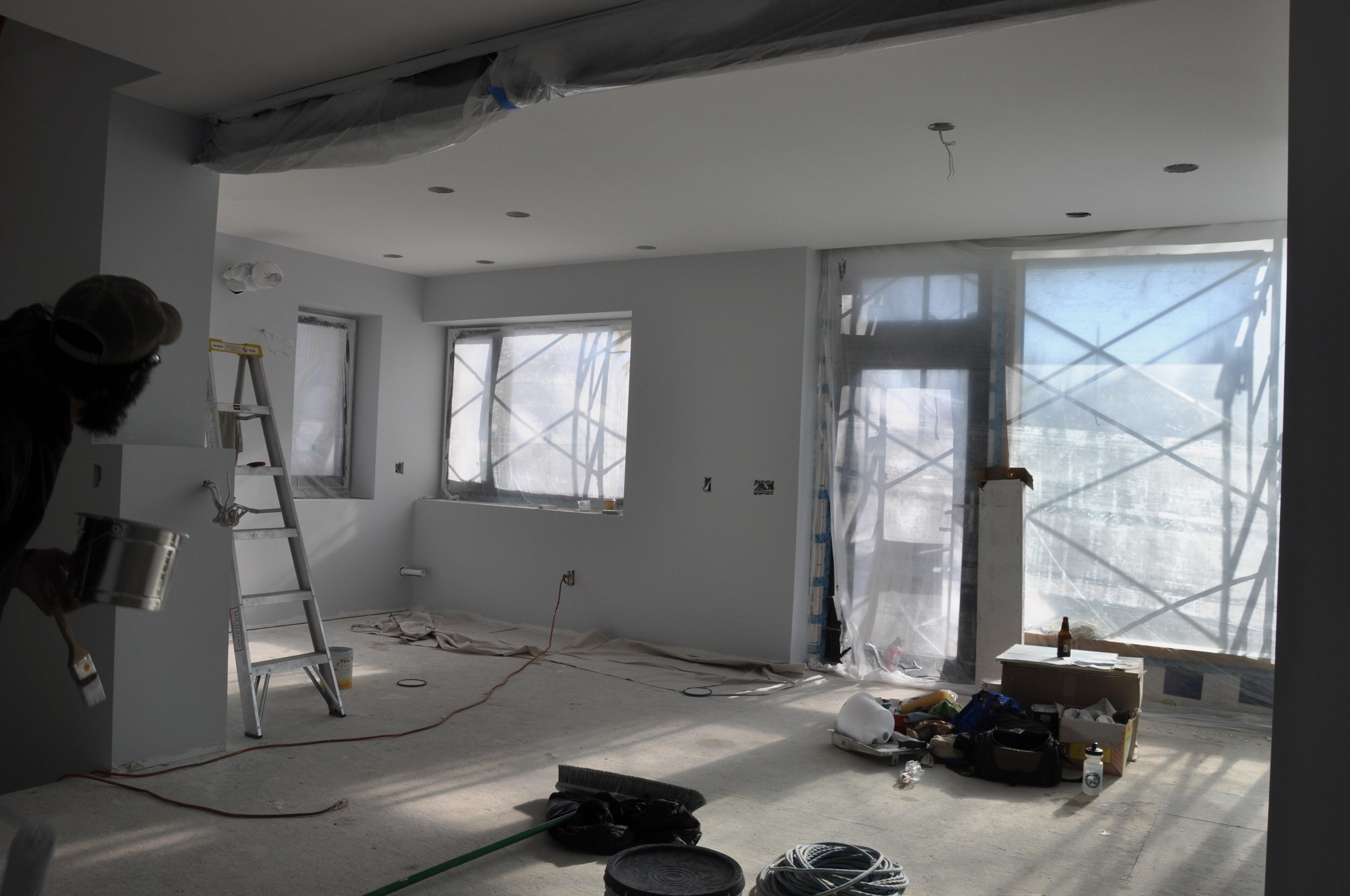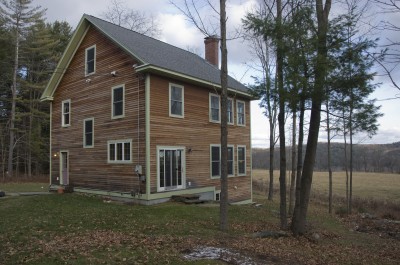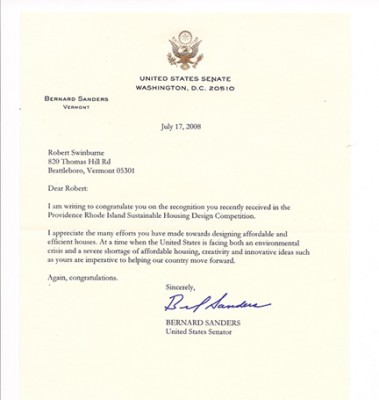When good enough isn’t Good Enough
An Architect Designed House
At a recent open house I answered lots of questions, was generally sociable, I smiled, people liked my cookies and loved the house. I was exhausted. What really has been rolling around in my head over the past week and a half since the open house whas when somebody said this: "Now I understand what the difference between an architect designed house and a regular house is"
I have been thinking lately about what I do and what my strengths as an architect are. And I realize that what I do and what I can do are not necessarily the same things. What I do is useful to many people. What I can do is only for a very select few and they don’t come along all that often. Architecture is, or can be, art. It’s that aspect of it that few people are aware of even though it seems so clear to me. Architecture, even at the mundane level of the design of someone’s kitchen in a modest house can tickle and play with one’s emotions and spirit in surprising ways. I seek out those little moments. I slip them in when nobody is noticing. A trick of the light here, a surprising and happy alignment there. Few people care about such things or at least think they don’t. Many people, many past clients, many builders have difficulty viewing architecture, at least residential architecture with a small “a” as anything other than a commodity or a problem to solve or a product to sell or purchase. This is often brought home to me when I put such things in the design and they get X’d out because I failed to convey their importance. Small but capital “A” stuff. And often these things are not important. To most people.
Greenfield House project update
I spent part of Sunday painting at the Greenfield project with the builder Chad of Vermont Natural Homes. The all white primer that drywallers left us with was rather intense in the bright winter sun. The main bedroom upstairs which faces south was almost too bright to tolerate. It was good to spend much of the day there on a sunny day to better understand the light and to see how things will photograph when all is said and done. The color we used is a light blueish gray and it really had a soothing effect on the main room. I hope it will feel warm at night under artificial light as well. I am a bit concerned about this room as it had so much going on in terms of different materials on different surfaces. It was nice to spend the day talking with Chad about design and business and such. I don’t often get to interact on that level with the builders. There is a lot going on in this house that will help me learn and get better as an architect and help Chad get better as a builder. Plus the part where it is shaping up to be stunningly beautiful.
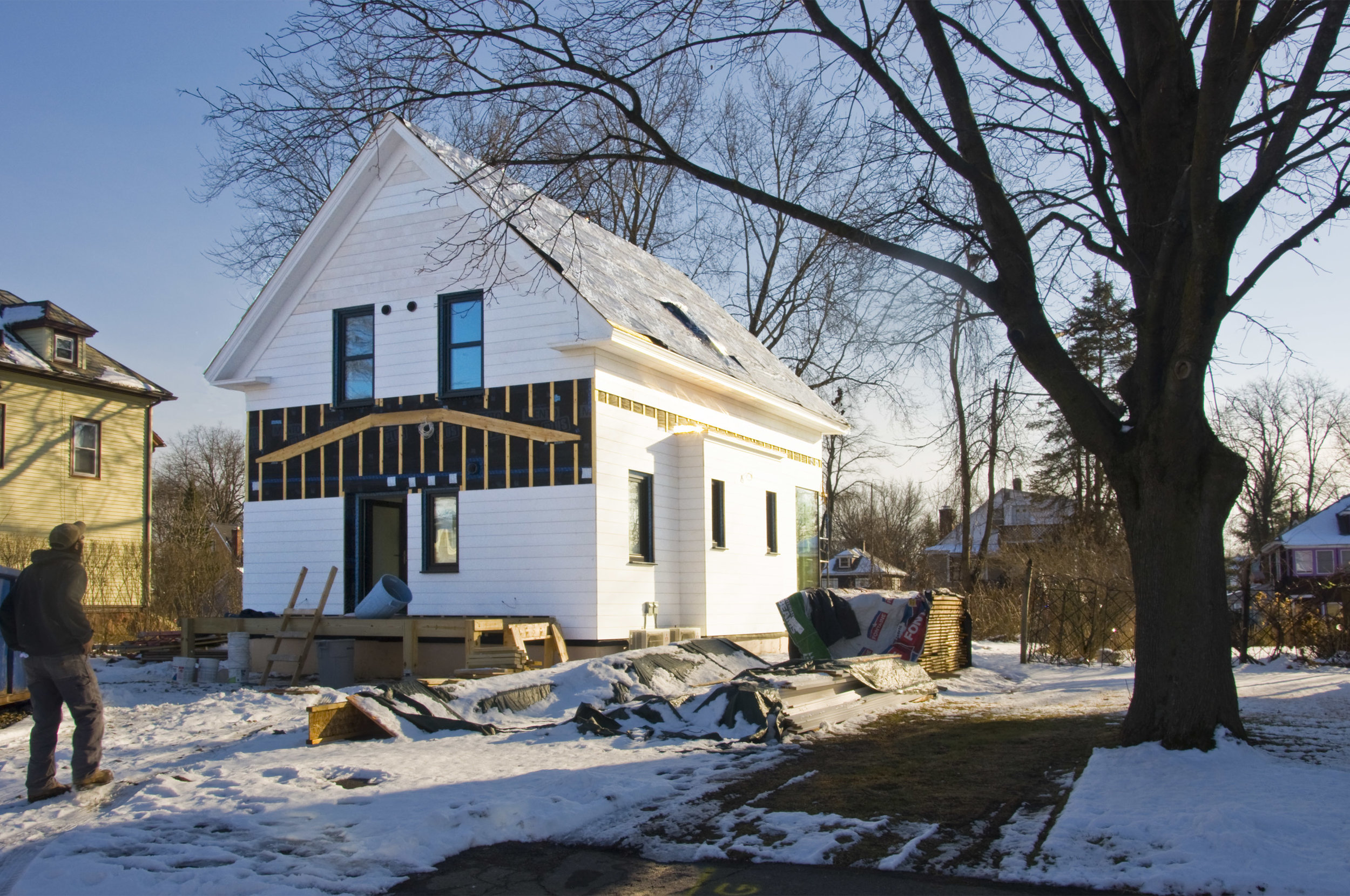
We tried a different construction method for this project than plain old double stud walls. There is potential in this method – (see previous post) but I don’t think we gained as much as we hoped in terms of air tightness and ease of construction. There are some Passive House builders using this method to hit ridiculously low cost per square foot numbers and it has numerous other advantages. I look forward to improving the detailing next time around. Double stud construction (used on the Ames Hill Project shown below) is the local standard here in Southeastern Vermont. The cost/benefit ratio is very high and local “green” builders are very familiar with it and prefer to build this way. Some local builders are also starting to advocate using locally milled boards as sheathing rather than OSB and plywood as well. I asked around (sent out a formal questionnaire even) and most think the cost difference is negligible.
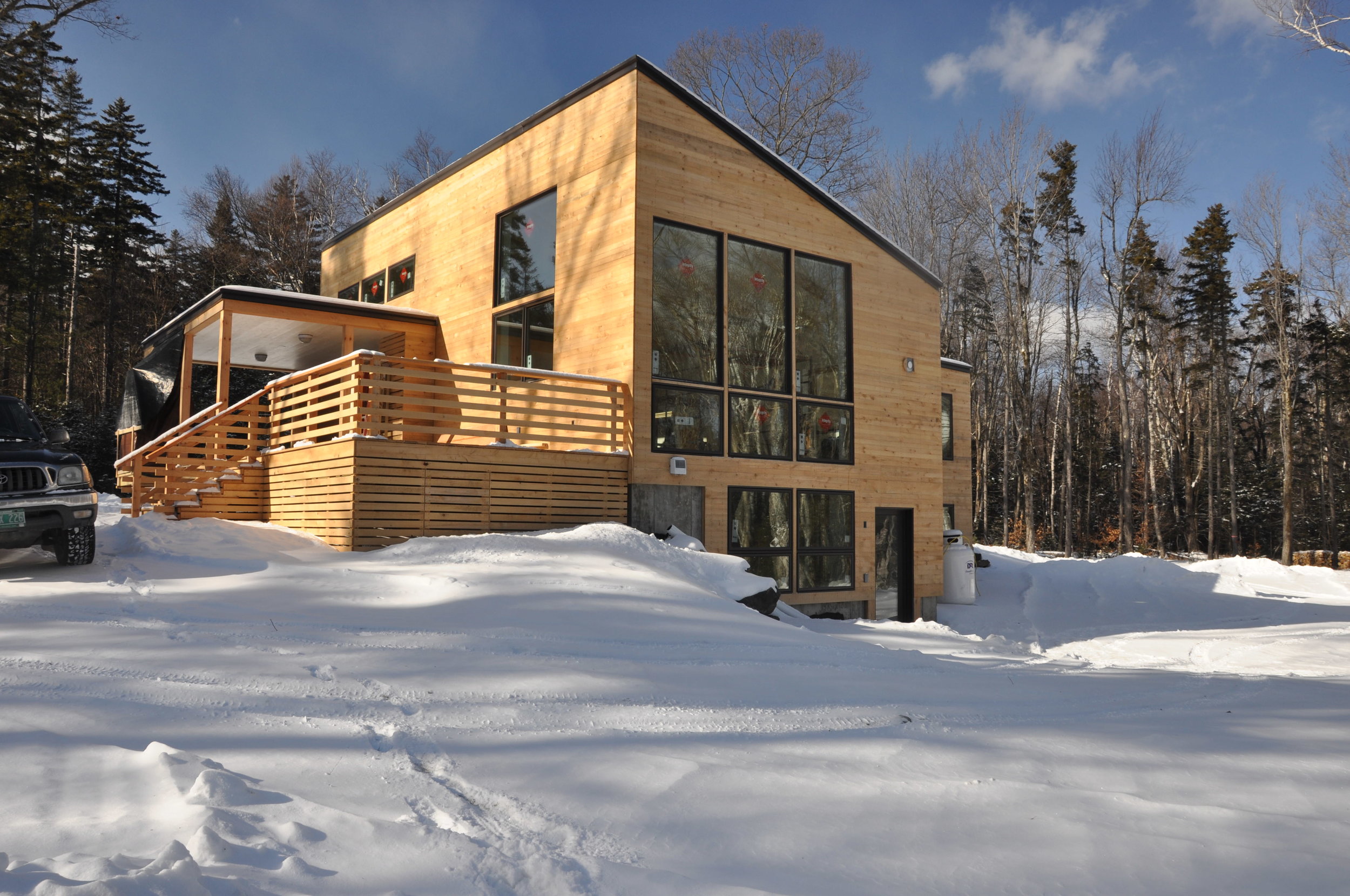
We also had issues with the trusses on the Greenfield project. Maybe we just had bad luck but it seems that whenever I’ve tried to specify trusses to save money, they come through just imperfect enough to cause problems that need to be solved in the field.
I detailed lots of things both interior and exterior in such a way that they can be filled in later but don’t interfere with occupancy permit and impression of completeness. The sheetrock around the deep set windows for instance, costs more on the drywaller’s bill but when they leave, the window is essentially trimmed out. Done. We can add a sill later. Perhaps even just laying some slate tiles on the window sill. I have found that using wood trim on deep windows looks too...heavy and complicated. There are more cool and experimental things happening at this project as well which I will detail in a later blog post as they happen.
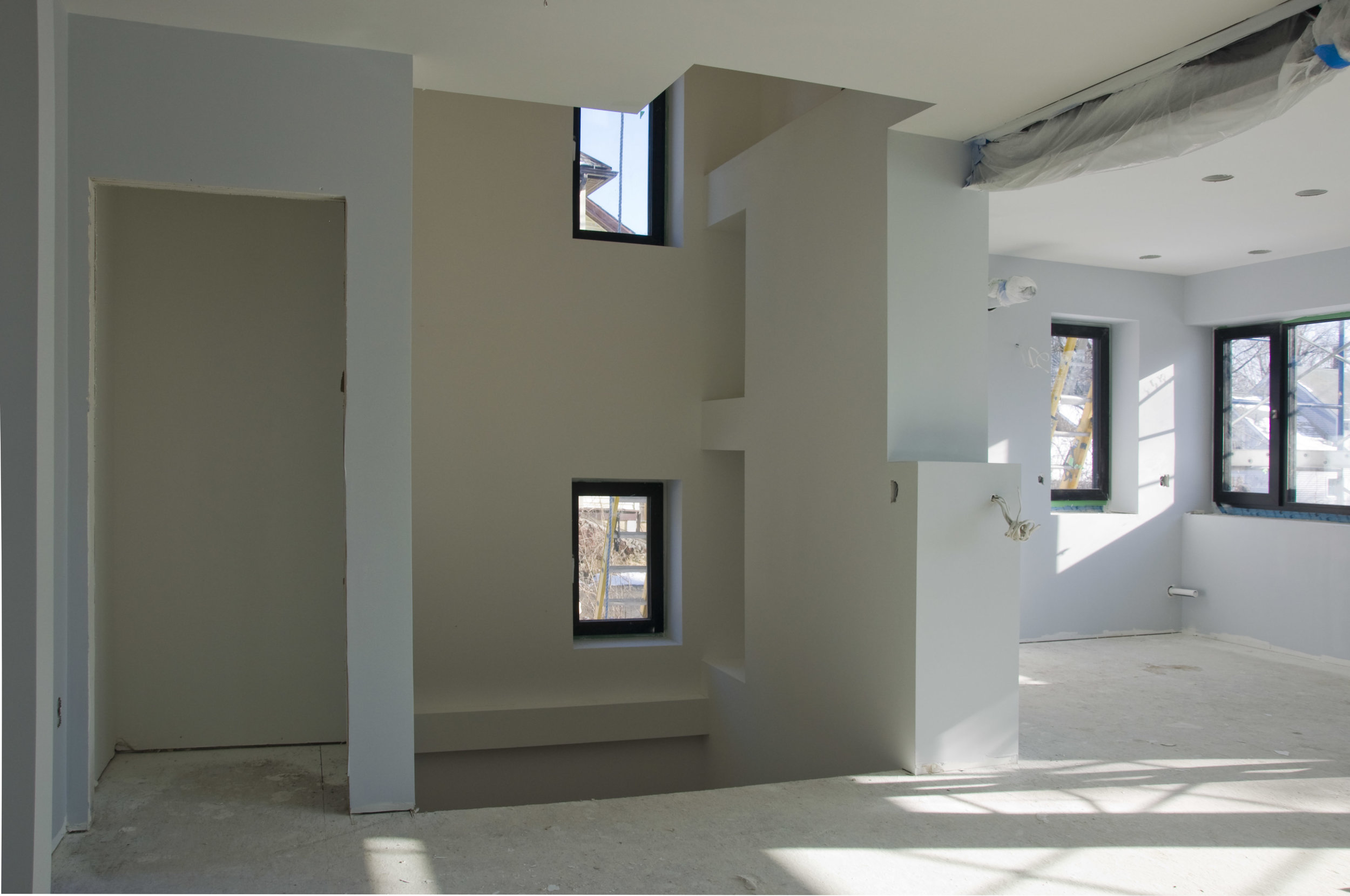 The stairs aren't in yet so I did some quick and dirty photoshopping:
The stairs aren't in yet so I did some quick and dirty photoshopping:
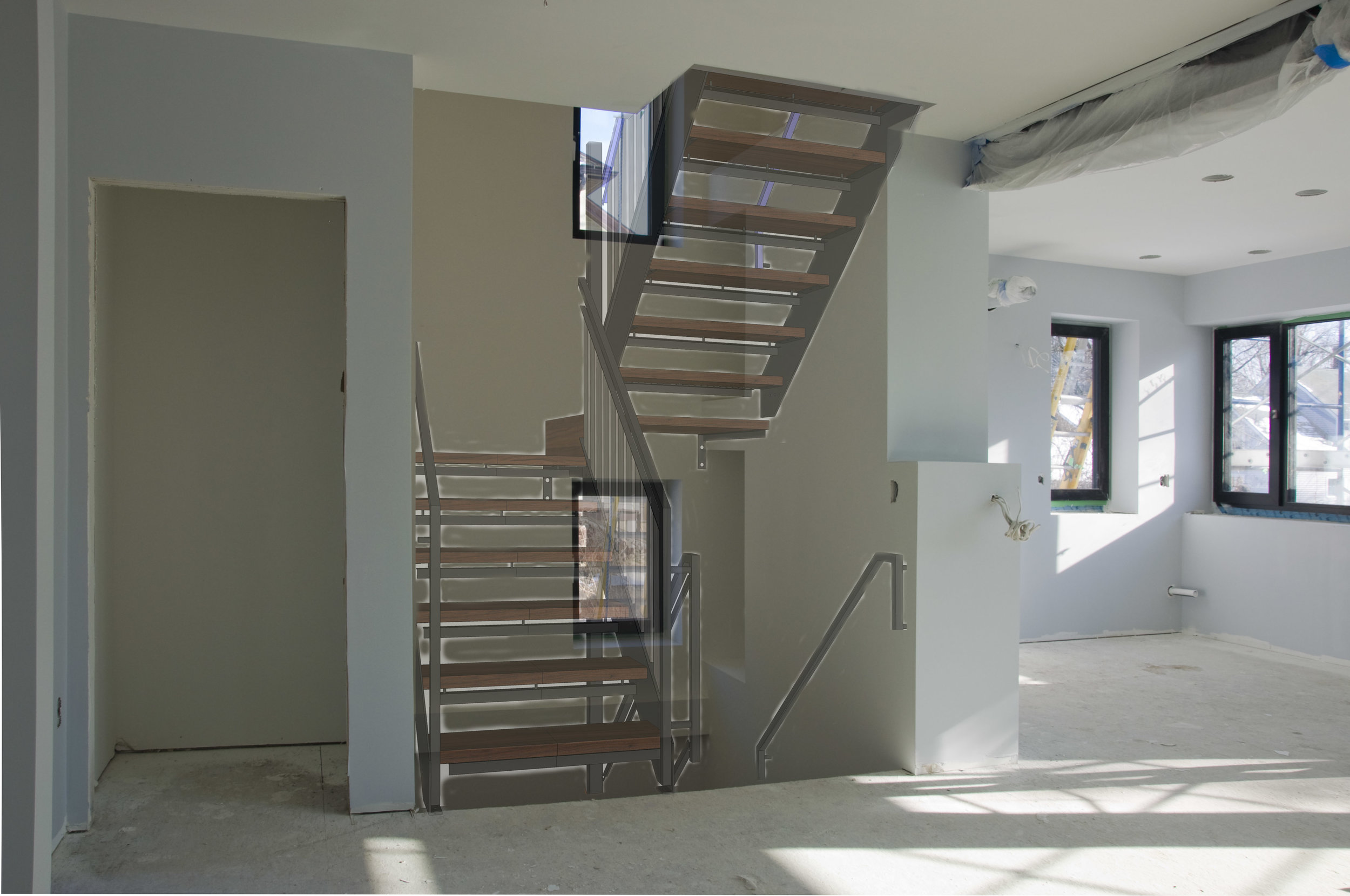
On most (all?) projects there is a level of design that is in the earlier, preconstruction drawings and models that I find really hard to convey to builders and clients and thus gets edited out of the final constructed project. Things that often look unnecessary on paper and I sound silly trying to explain but, the older and more experienced I get, the more I understand how important these things are. Once in a while I have a client who trusts me enough to let me do what I do to a greater extent. I suspect I have been luckier than most architects in that regard. I am so often trying to use space, light (and dark), flow, texture, detail, color etc. to shape and affect emotion and state of mind for my clients and I hope that long after I’m gone that will be a big and recognized part of my legacy.
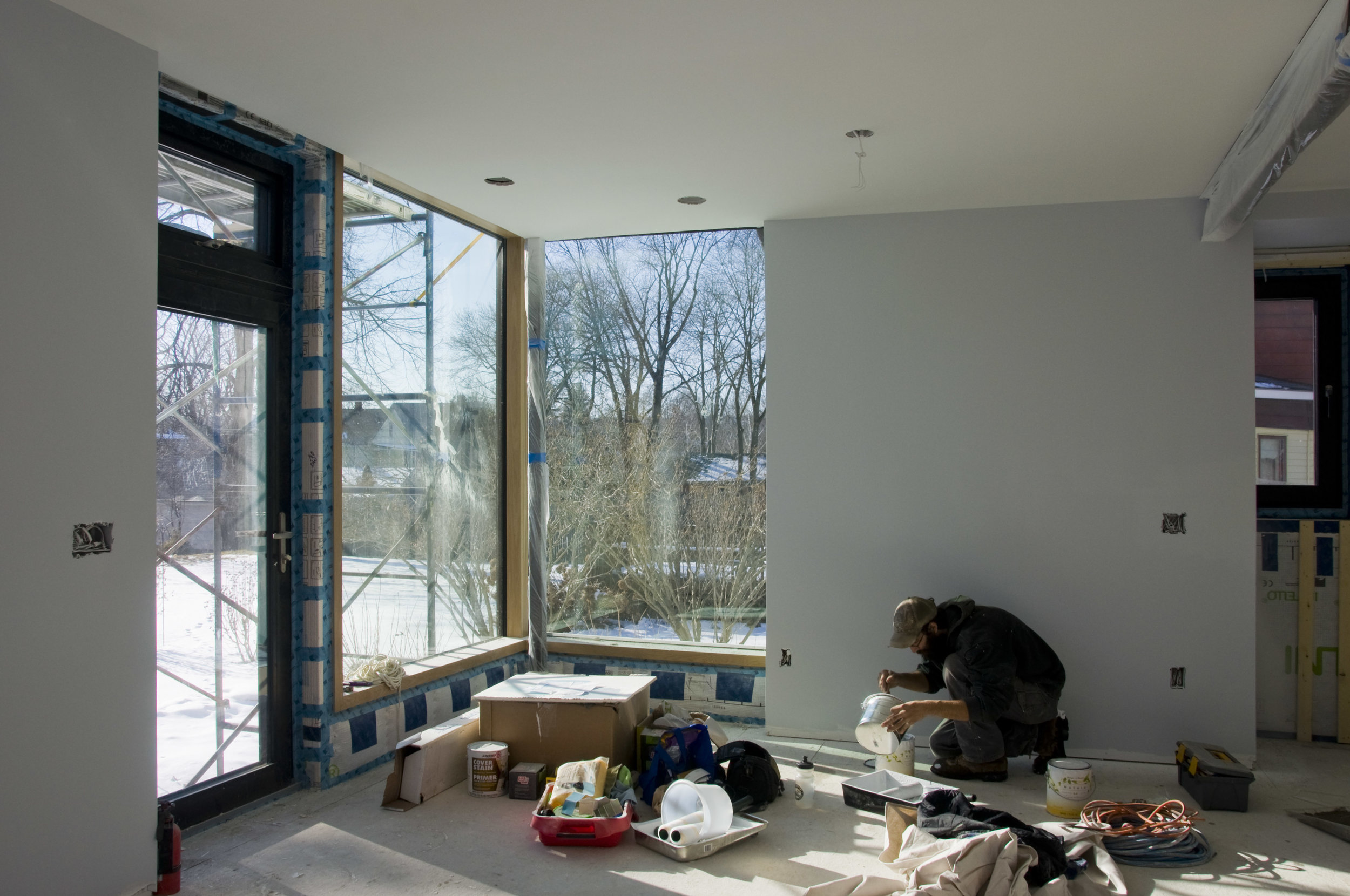
This project and the Ames Hill Project have been opportunities to work with - and see how to work with - a full-on construction management firm – Helm Construction Solutions. This is part of trying to reach a higher level of service as an architect (it’s a hard thing to do as a sole proprietor) as well as re-write how projects happen locally. I have lots of cost and pricing information gathered on my own over the years that I can use for rough estimating purposes but what Helm does involves knowing the cost of things much more accurately earlier in the process. I have found few builders who can really do this well. It tends to be a level of service one would expect of a larger firm with a dedicated staff (back at the office) for this aspect of construction. It’s very much about managing expectations, communications, process, accountability and smoothing the tumultuous process of building as much as possible.
I filled out some of the Bluetime Collaborative section of my website finally – check it out from the top menu.
Observations from Rachelle (my co-#1 fan)
Bob has been asking me for some time to write a guest blog entry and since he has happily been to busy of late to write much himself, I thought this was a good time to finally make good on my promise to do so. Last year, I had a visit with an old friend who had recently moved back to the area. I hadn't seen her for a while, and it was the first time I'd seen her new house since it was just a partially-erected timber frame. It was lovely to see my friend after such a long gap, and also fodder for pondering and a blog entry.
The house was nice—open, tasteful, bright and spacious (huge by our standards) and it fulfilled their goal of functioning as somewhat of a community gathering place as well as a home. For example, they were holding a weekly meditation group in a specially designed meditation/yoga area. But I couldn't help thinking that if Bob had designed it, it could have met their needs so much more simply, elegantly and with much less square footage.
Of course I said nothing (how can you say something like that and what would be the point?) as I had said nothing during their design process. It seems rather self-serving to say to a friend who's designing their own dream house, “you know, you should really consider hiring my husband.”
But what I learned next makes me question whether that was really the best approach. When somebody builds a house, you expect them to be excited, even jubilant with the result. Instead, my friend told me that she felt like she had PTSD. There wasn't a single corner of the house she could look at without dredging up the stressful arguments with contractors over that bit of construction. She wished she could be rid of the house, but they were sunk in it for so much more than market value, that wasn't an option.
The biggest mistake they had made was to get sweet-talked by the GC into inadequate planning and problem-solving. One thing Bob stresses to all his clients is how much easier it is and how much cheaper it is to work out problems on paper. My friend believed her charismatic contractor that they could figure it all out as they went. What she figured out is that it's very expensive to pay for an entire crew to stand around and wait while hasty compromises are made.
I could go on, but you get the point. My friend's unfortunate house-building experience is a classic example of why it pays to pay for someone good to be on your side. Of course, that's no guarantee of satisfaction either, I suppose. I'm thinking of some clients who fired Bob a few years back after he showed them a rendering of what the addition floor plan they loved would look like in elevation. Not at all what they'd expected. You'd think they might have been appreciative to discover that after a few hours of design time rather than mid-construction. No accounting for people. It's now once again been a while since I caught up with that friend. I hope she's come to peace with her process by now, and that she's enjoying her home. And if another friend embarks on the process of building a home? I wonder if I'll serve them by being self-serving. I'll probably just give them some generic advice about working all the kinks out that they can on paper, and leave it at that. After all, my friends all know I'm married to an architect.
I am a Passive House Designer!
Apparently, although I never got an email, I am now a Certified Passive House Designer!!

What is Passive House ?
- The passive house standard represents the highest level of energy efficiency and “green building”. - The passive house standard is where state and municipality energy codes are headed. - Public housing groups such as Habitat for Humanity and regional housing authorities and land trusts are starting to require new housing units to be built to the passive house standard as these groups tend to prioritize overall cost of ownership over initial cost of construction. - The roots of Passive House trace back to the 1970s, when the concepts of superinsulation and passive solar management techniques were developed in the United States and Canada. - More than 25,000 buildings have been built to the Passive House standard in Europe. The standard is especially common in multi-family housing where it often makes little financial sense not to build to this level of energy efficiency.
Concept “Maximize your gains, minimize your losses”. These are the basic tenets of the Passive House approach. A Passive House project maximizes the energy efficiency of the basic building components inherent in all buildings; roof, walls, windows, floors and the utility systems: electrical, plumbing & mechanical. By minimizing a building's energy losses, the mechanical system is not called to replenish the losses nearly as frequently. This saves resources, operational costs and global warming related pollution. Unlike any other structures, Passive House buildings maintain occupant comfort for more hours of the year without the need for mechanical temperature conditioning of the indoor air. The opposite has been the norm in this country where we have a history of inexpensive fuel and construction techniques with little consideration for energy losses through thermal bridging, air-infiltration, and inadequate levels of insulation.
Passive House is both a building energy performance standard and a set of design and construction principles used to achieve that standard. The Passive House standard is the most stringent building energy standard in the world The Passive House approach focuses on the following:
Strategic Design and Planning: Passive House projects are carefully modeled and evaluated for efficiency at the design stage. Certified Passive House Consultants are trained to use the Passive House Planning Package (PHPP), a tool that allows designers to test “what-if” scenarios before construction begins. They are also trained to use other software tools to identify and address potential thermal bridges and moisture issues at the design stage. Specific Climate, Siting and Sizing: Passive House design uses detailed, specific annual weather data in modeling a structure’s performance. Orientation of the windows can maximize or minimize solar gain and shading. Passive House theory leans towards minimizing the surface area to interior volume ratio, favoring an efficient shape to minimize energy losses. Super-Insulated, Air-Tight Envelope (But Diffusion Open): To keep the heating/cooling in, wall assemblies require greater insulation values to “stop the conditioned air” from leaving. Walls are typically much thicker than today’s standard construction. Passive House takes great care in designing, constructing and testing the envelope for an industry-leading control of air leakage. Blower door testing is a mandatory technique in assuring high performance. Walls are designed to be virtually air tight, while allowing water vapor to dry out. “If moisture gets into the wall, how does it dry out before damage can occur?” is a fundamental tenet of modern building science addressed in Passive House design. Wall assemblies are analyzed to allow for proper water and moisture management to make a long lasting and an exceptionally healthy building. Thermal Bridge-Free Detailing: Breaks in the insulation layer usually caused by structural elements and utility penetrations in the building envelope create a “thermal bridge,” allowing undesirable exterior temperatures to migrate to and “un-do” expensive interior conditioned air and creating colder interior surfaces that encourage the growth of mold. Passive House design attempts to minimize thermal bridges via progressive mindful architectural detailing. Advanced Windows and Doors: Historically these items are the weak link of a building’s envelope and thermal defense system. Passive House places significant emphasis on specifying high performance windows and doors to address concern. To meet the high performance needs of various climate zones, windows must meet strict performance standards regarding: component insulation, air tightness, installation and solar heat gain values. Energy Recovery Ventilation: The “lungs” of a Passive House come from a heat (or energy) recovery ventilator (HRV/ERV). It provides a constant supply of tempered, filtered fresh air 24/7 and saves money by recycling the indoor energy that is typically found in exhaust air. The heat from outgoing stale air is transferred to the unconditioned incoming fresh air, while it is being filtered. It provides a huge upgrade in indoor air quality and consistent comfort, especially for people sensitive to material off-gassing, allergies and other air-borne irritants. HRV's are fast becoming standard equipment in all new houses in Vermont. Heating: One of the best benefits to implementing Passive House design is the high performance shell and extremely low annual energy demand. This allows owners to save on operational costs as they can now significantly downsize a building’s mechanical system. Passive solar gains, plus heat from occupants and appliances supply most of the needed heat. Radiant floor, baseboard, or forced hot air heating systems are unnecessary! Alternative Energy: Considering alternative energy systems on your project? Building to meet the Passive House Standard is the smartest starting point. The significant reduction in energy use, allows alternative energy to power a greater percentage of a buildings demands. Likewise smaller demand equates to smaller and more affordable alternative energy systems providing higher cost-benefit value. Passive House design puts a project within reach for achieving true “Net Zero” performance (the building generates as much energy as it consumes over the course of a year), making use of alternative energy systems smaller thus more affordable and attainable.
Why Hire an Architect ?
- An older post buried away and re-posted here today for ya'all with some extra muttering added.
As I have mentioned before, much of my work is for people who would never have gone to an architect in the first place, thinking that they could never afford it. Designing a custom home for someone is an incredibly complex endeavor. You can buy a set of plans relatively cheaply that may go 75% of the way towards fulfilling your needs and end up with a decent house. Most people go this route. However, some of my best work to date has been for people who are more concerned with money and value. I have been hired by clients to say “no, you can’t afford it” when they lose focus in the process of building a home and start to make a decision or series of decisions that would blow the budget. A good architect should be able to save a client at least the cost of architectural services if that is one of the stated goals. If you have $250,000 to spend on a house you can buy a plan and build a house that is worth $250,00 or you can spend $20,000 on an architect and build a house for $230,000 that gets you a better looking house with a more efficient and flexible floor plan and nicer spaces that fit your lifestyle more comfortably, a house that costs less to maintain over the longer term. Notice that I keep saying “good architect”. As with any profession there is a wide range of talent and specialties. Always ask for and check references. Find an architect and a builder who you are comfortable with. You need to develop a good relationship with these folks. They’re not just there to sell you something.
Of course if you have lots and lots of money, maybe you don't need an architect. Many problems can be solved by throwing more money at them. Perhaps a not-so great-floor plan can be solved by increasing the size of the building. If it starts looking too big you can add jigs and jogs and gratuitous dormers and gables to lessen the visual impact. Perhaps a high heating bill doesn't bother you so why bother with energy modeling and value engineering? Perhaps you are not planning on spending a lot of time in the new home so certain things are simply less important. If your caretaker discovers leaking, rot and mold 6 years down the road there are folks who are perfectly willing to deal with that too.
Drawing Floor Plans - what's involved
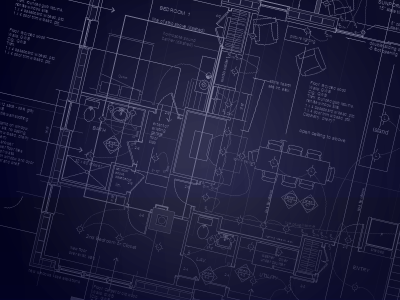 Anyone can draw up a floor plan right? well....
Drawing a a floor plan is more complicated than most people realize.
Anyone can draw up a floor plan right? well....
Drawing a a floor plan is more complicated than most people realize.
Floor plans are a fun but small part of what I do as an architect and involve much more than sketching on graph paper. To create a floor plan, or I should say; while creating a floor plan I must think of much more than room sizes, traffic patterns and kitchen triangles. I must think of the whole site as a floor plan – how does the site relate and interact with the floor plan on functional, practical and aesthetic levels. I must think of the structure to enclose the plan as well as any connections to existing structures and how to simplify to reduce cost and complexity. Does the plan support or go counter to an expressed exterior visual goal? (house style) The plan may need to support flexible uses over the next few hundred years of the life of the building in terms of additions and adaptations. Complexity of plumbing, wiring and HVAC systems must be minimized. Different methods of construction need to be considered and may have an impact on how they affect the plan. Stairs and kitchens seem to be a flash point for many people because there are so many possibilities, options and price points. I need to think about light, both natural and artificial. I have to think about how the spaces will be used during many possible scenarios from holiday gatherings to quiet nights alone. I have to hear what clients are saying and what they are not saying. Often I have to balance and judicate between couples. Sometimes there are specific furniture needs. Sometimes there are photos from magazines or the web that provide inspiration. Often, clients bring plans they have been working on to help me see the issues that they are grappling with. Sometimes these serve as a starting point for conversation and other times clients are more rigid about sticking with what they have come up with so far. Above all, I try to insert a level of grace and elegance which permeates all of the above issues and unless one has years of experience and gobs of talent is just about impossible to pull off successfully.
Why Hire an Architect?
What would I like to say to a client who asks: “why should I hire you to design my ______?” Because you will get a better _____ for the same amount of money if you pay me a small percentage of the money to bring your _____ project to a higher level of perfection than you could achieve on your own (or by hiring one of my competitors of course!). This is my short and arrogant answer that I really want to give.
“Define better” the potential client replies.
To start with, we will create a more graceful and elegant floor plan and overall design that works on a functional level in tune with your lifestyle, the site and environment, the cultural and historic context, local vernaculars and building norms. We are going for a level of fit that can be surprising to a client who has spent time working on their own plans for a while or spent time surfing the net in search of the perfect plan.
The cleanest and simplest plans are often the easiest and least expensive to build as well as the nicest to live with. I see many plans that look as if a battle took place to try to achieve the client's goals because the designer couldn't figure out how to incorporate the client's full wish list smoothly. The end result is needlessly complicated. There are a million tips and tricks to simplify and save money. A good start is always to simplify form and detailing. Easier said than done. Once the process of refining a long list of needs, wants and desires into a simple, clear design has been achieved, the design seems obvious. I have sometimes presented the client with a simple scheme that so thoroughly and smoothly addresses their concerns, it gives no hint of the time and effort required to get to that point. (Not so good when you present a bill for the actual hours involved.)
Also, simply knowing how things are going to get built by the contractor – using familiar methods and details - equals cost savings and smoother construction sequencing. When it comes to “green building” and “building science” there is a lot of separating the wheat from the chaff to be done and the field is in constant flux. I don't claim to be a green building expert but knowledge of what questions to ask and where to find the answers (if there are any) is part of the service I offer as an architect. Again, simplification is usually the best route.
There is also the architect's role during construction. Construction contract administration is an important part of the architect's services. Occasionally my role ends with the handing off of the final plans other than a site visit or two and some email communications and phone calls during construction. This can be fine for small and simple projects but for a project of significant size and complexity such as a new house or major addition or renovation this usually proves to be a mistake. The smoothest projects are when I remain involved through construction. I was involved with a project a few years ago where the builder was not shy about calling me and asking lots of questions as well as scheduling site visits. He was more “on top of things” than most builders I have worked with and would often ask the question: “what is the design intent” which I really appreciated as it spurred a very collaborative process where we both came out feeling that we had gained valuable knowledge and insight. It resulted in a very cohesive and beautiful final result as well as a very smooth and fun process to that point. On projects where I am less involved during construction the end result varies more. Sometimes with less than desirable results. Regardless of the level of my involvement during construction, I have learned to always put out the most complete and well vetted plan sets that I am capable of. No “light” versions from me. Plan sets that are incomplete or minimally complete are fraught with potential time consuming and expensive problems. The best builders are aware of these issues and insist on a complete set of construction documents as well as my involvement during construction.
This is what I want to say to every potential client but don't always manage to very well so I'm writing it down here and filing under “working with an architect” as well as “ego”
More about design
After about 8 years of post secondary education, a number of years working for other architects and a decade of running my own design firm with over 100 projects to my credit, I am starting to become a good designer. It is not that I am so un-talented that it took me so long and so much effort to reach this point. It is more a recognition of the standard I hold myself to. See my previous post "What Architects Don't Know". There is a certain amount of frustration when I see ads for local building firms offering design services or even architectural design (illegal) and realize that most people think of design as not much more than a floor plan or drafting. I've always been a good drafter but drafting is just a tool in my toolkit to get the job done, not an end in itself as some hand-drafting cermudgeons seem to view it. (more on that later) Floor plans whether for a new home or other project take more skill, talent and experience but are also a small part of the whole picture. I am often in a situation where I make a simple move on paper that will save the clients thousands of dollars and save the builder a headache during construction and no one but me will ever know it. Thus this blog. It allows me to pat myself on the back a little bit once in a while.
What architects don't know
Architecture is one of those professions where the more you know the more you know you don't know. Many architects don't know this. There are some who “float” and others who are in a constant state of continuing education. I am reminded of this by the large number of architects who state on their websites “We have always been green” but then you look at their projects with a trained eye and see otherwise. Geothermal heating or solar Photovoltaics on a house with 2 x 6 walls, probably insulated with fiberglass batts is an infraction I commonly see. Those architects who read this and don't see the hyppocracy in this example would be the example of “floaters”
Keene Sentinel article about me!
Last week I got a call from a reporter at the Keene Sentinel newspaper. Apparently I was on a list of interesting people to interview for their "Monadnoc Profiles" section.Keene Sentinel article It is a really good article. My mother will love it.
Update: the link no longer works!
more fame - alumni mag
The first and most recent issue of the Roger Williams University alumni mag did a profile on me.
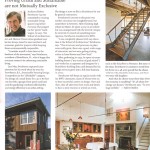
a very productive architect.
I just wrote up a list of past work and realized that one of my current projects is my 100th project. One of my current projects is also my 110th poject as well. Not counting consulting jobs of only a few hours.
Robert Swinburne AIA, NCARB, LEED AP, zombie, Papa
This morning I passed the LEED exam. This added credential is now reflected on the title page of my website I should probably add a good description of what LEED is other than "Leadership in Energy and Environmental Design" and the AP stands for "associated professional" but I am rather tired and looking forward to a night off from study and work. I will instead, link you to the United States Green Building Council website where you can discover for yourself. I'm also rather excited about the election and with a two year old daughter, telling her "it's going to be okay" takes on a whole new meaning. Who's idea was it to schedule the LEED exam for the morning after the election?
Official Recognition
Thanks Katie !
Stone Library Project
Perry Road Press
The Brattleboro Reformer ran an article on the Perry Road Project today "LEED-ing the Way" For those who have been keeping tabs on this project, we will be holding several open house tours during and after construction. Stay tuned here for dates and more information. Also my college friend Mark LePage put an entry relating to me in his new blog Entrepaneur Architect It has been interesting to watch Mark's firm as it grows and his internet activities expand. Very inspiring, Now I am trying to inspire other classmates from architecture school to follow suit.
Builder /Architect Magazine
David Powell was featured in the April 2008 Trade magazine "Builder/Architect" Vermont Edition. the article features a number of projects we worked on together as well as an article on page 9 written by me which is a better developed version of a previous entry on this blog.
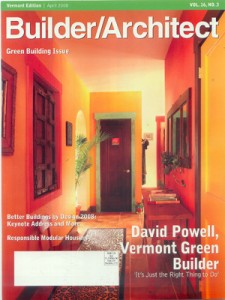
Award Winning Architect (again)
Yes, it's official as of this morning although some of you have known since Friday. I won the Providence, RI sustainable housing competition in the "affordable" category! Here are some links: Providence Business News, City of Providence, ProJo.com, Rhode Island's Future ProJo.com 2 Mayor's office press release Greater City I was down in Providence this morning shaking hands with the mayor. Remind me not to look like a dork when in front of a bunch of suits. I guess it has been a while. I have created a new page for the competition entry on my site. It is the whole presentation in pdf form so it may be slow to load. It is fun to practice what I preach and have it recognized in this manner. In the meantime check some of the above links. I hope they all work. The other winner Kristine West had a good design and I have enjoyed studying it further. Turns out she also did another entry in the affordable category which didn't win but is very sweet.
