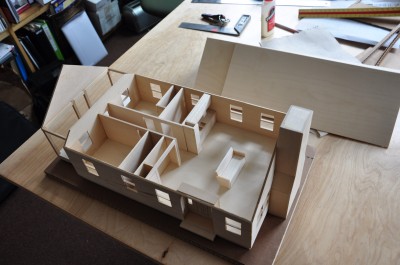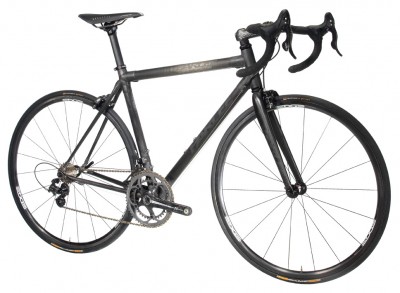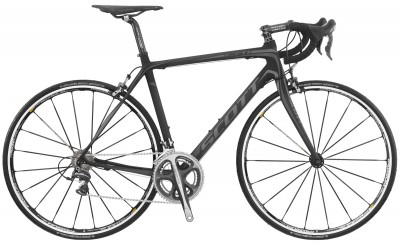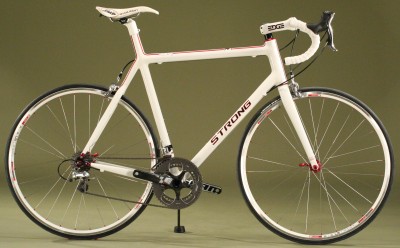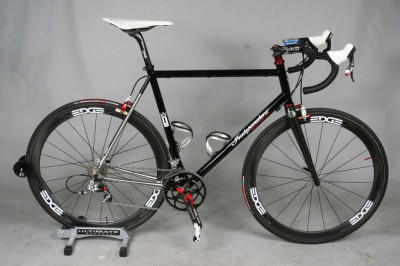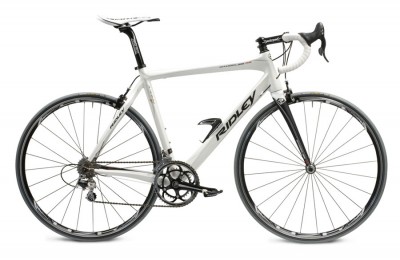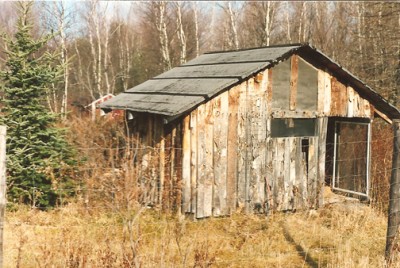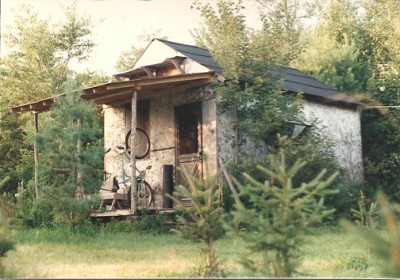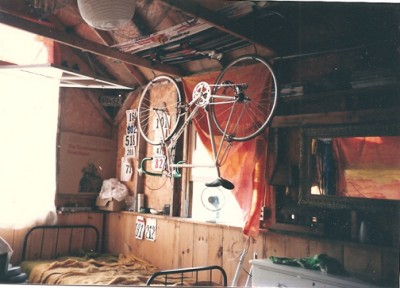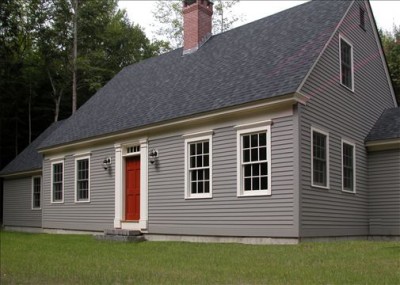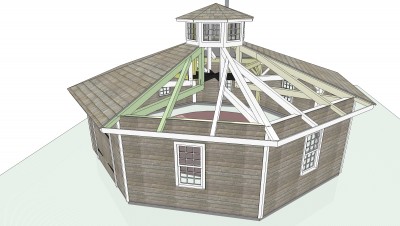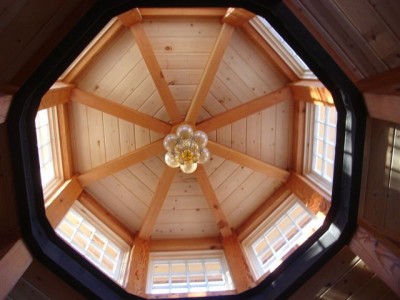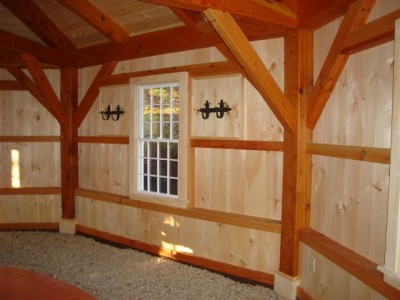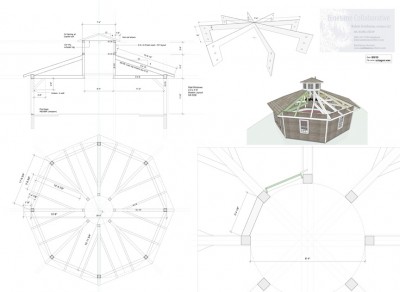our house at 3/8"
Bicycles! form and function
When I was in high school I spent more time ogling bike catalogs than studying. I was drawn to the art and science of bicycles. I liked riding too and did a fair amount of racing. I subscribed to bike magazines and learned about the Tour de France and the Alps and Pyrenees, form and function, I learned about strengths of ferrous metals, I learned about health and nutrition. But mostly I just liked to look at bicycles. In a big rural Maine high school that labeled me as weird, at least by those who noticed which was practically nobody. Of course there were the lycra riding shorts ... I still ogle bikes and am fascinated with the whole evolutionary process I have witnessed over the last 30 years in bicycle design. High end professional level bikes used to cost $1500 in 1985. Now they cost 7 to 10 k. Bikes used to be made out of steel with lugs holding the tubes in place (mine still is) Now they are also made from titanium and carbon fiber. High end bikes used to weigh 22 lbs, now they weigh 15 lbs. Oh and mountain bikes didn't exist in 1985. Here are some ogle worthy images.
A Campagnolo Super Record equipped Bianchi (Italy) from about 1985
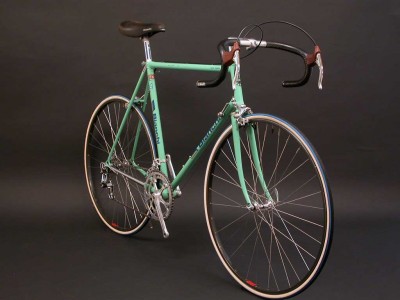
Humble Beginnings
Here is where I can really embarrass myself! I grew up in rural Maine in a rambling house and barn that my father built in the 70's We moved there from coastal Maine when I was 8 years old. The new place had 40 acres of land which was fairly flat and included several fields where the topsoil had been stripped and sold as well as an old gravel pit filled with water, three cars and some trash (great for a little frog work!) and a meandering stream. (excellent for damming!)
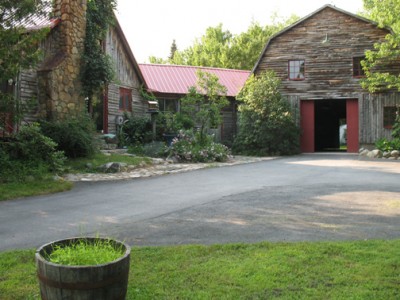
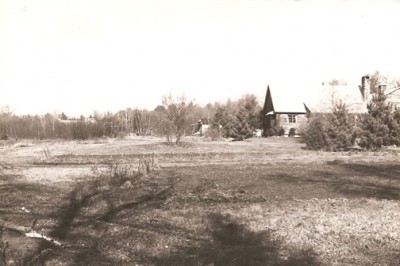
I was always building something or at least trying to. one of my first projects was a worm bin where I raised worms and sold them in small containers to fishermen at a local campground. This was followed by a luxury rabbit hutch complete with a poop collection device underneath. Wish I had pictures. Then when I was 10 (ish) I built this small cabin because nobody told me I couldn't. I built two bunks inside and had sleep-outs.
Puberty hit a few years later and I could no longer stand up inside so I set to work building another, larger house. I worked during the summers for a jack-of-all-trades sort and used the money I earned to buy building materials. Here is the remains of the saw mill I worked in. This is where the siding for the first cabin came from.
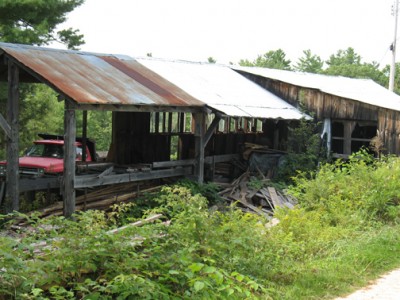
And here is the small house I built when I was 13 or 14 - I really don't remember. It was 12'x16 inside with operating windows, wall to wall carpeting, power run off the barn 150' away, and a door that my sister-in-law had won as a door prize. I added the porch roof a year or two later. I lived in this house during the summer months right through college. It is still standing but just barely and is quite rotten. Pictures follow:
Blog: Coffee with an Architect + Rural Studio
Coffee with an Architect is a blog that has really gotten rolling. Why is it suddenly everybody does this way better than me? In any case what caught my eye recently was some lovely photos of the rural studio work at Auburn University So I followed the link and found a treasure trove of beautiful images of projects completed in the Rural south.A bit of background on the rural Studio from the website
In 1993, two Auburn University architecture professors, Dennis K. Ruth and the late Samuel Mockbee, established the Auburn University Rural Studio in western Alabama within the university's School of Architecture. The Rural Studio, conceived as a strategy to improve the living conditions in rural Alabama while imparting practical experience to architecture students, completed its first project in 1994. In 2000, Andrew Freear was hired as thesis professor, and upon Mockbee's death, succeeded him as director while continuing to teach thesis. Under his guidance the focus has shifted from the design and construction of small homes to larger community projects.
They have created a huge portfolio of community projects and 20k houses. Here are a very few photos grabbed from the website:
Tiny Houses in Vermont with Peter King
I am a big fan of tiny houses. When I was a teenager I built a 12 x 16 cabin on my parents land and lived in it during the summers for more than a decade. It is still standing thanks to a tree that grew up right next to it. My mother in law is a fan as well and turned me on to the TinyHouseblog website which is fun to poke around in. There I discovered Peter King in Northern Vermont building some lovely little houses and holding workshops. This could have been me had I not gone to architecture school. His website is HERE
Connor Homes in Middlebury VT
I'm probably shooting myself in the foot here because this company is sort of on my turf. Unfortunately they are too far away for me to go work for. Connor Homes in Middlebury Vermont has a "pre-engineered and component building system" that is very appealing to me as delivery process for a high end new home. Loads of other companies are doing the same thing but Connor Homes is one of the few who are doing beautiful New England vernacular both well and correctly. As an architect snob I am constantly offended by failed attempts at historically correct detailing both by builders and by other architects.
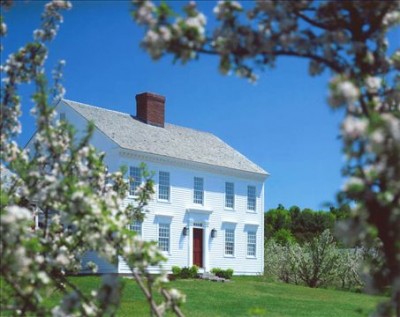
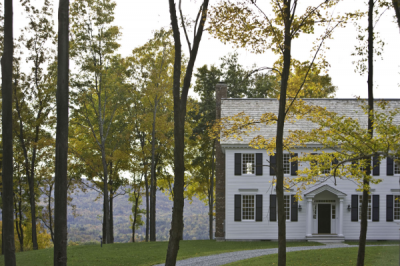
Putney School - continuing education
Last night I attended a tour at the Putney School in nearby Putney VT to get some continuing education credits and to see some of the new buildings from their architect's perspectives. The tour itself was rather slow but having my daughter with me for the first half hour livened things up a bit. She may attend that school when she is older as my town has school choice after 8th grade and the school has an excellent network of x-c trails nicely groomed in the winter. There were no local architects in attendance other than Joe Cincotta and my friend from college who work up the river at Bensonwood. Boy do I not fit in in a group of older white male architects with the occasional shiny and polished female architect. I really must get some rectangly glasses. Are there any local architects anymore? It seems like all the good work is scooped up by firms from up North. In any case, the Putney Field house is a net nada, LEED unobtainium building that is very nice on the inside (I want one) but rather dull looking on the outside. I just really wanted to grab a basketball and shoot some hoops. There was a ski waxing room however and some Concept II's.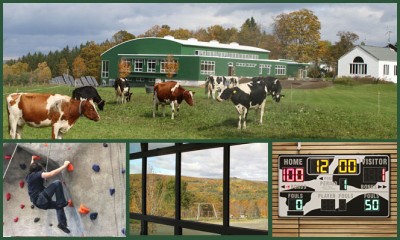
I really like the Michael S Currier Arts center. 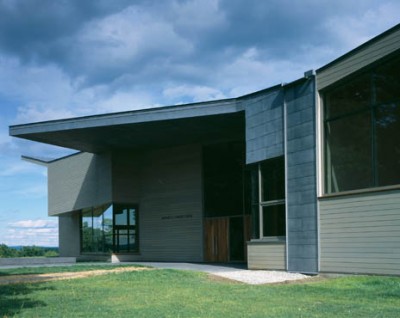 This a modern building that exudes grace and elegance..and it works well too. Details are nicely worked out on a level from the overall to minute details.
The hot link is to a bunch of photos on the Putney School website. This is the sort of building that makes me wish I worked for a larger firm doing institutional and commercial projects. It is very difficult to get this sort of work when you are an anti social sole proprietor lone artist sort who spends all day staring at a computer and muttering.
This a modern building that exudes grace and elegance..and it works well too. Details are nicely worked out on a level from the overall to minute details.
The hot link is to a bunch of photos on the Putney School website. This is the sort of building that makes me wish I worked for a larger firm doing institutional and commercial projects. It is very difficult to get this sort of work when you are an anti social sole proprietor lone artist sort who spends all day staring at a computer and muttering.
"Finally" by Dana Wigdor
 This is a painting from a series by Dana Wigdor that I have long admired for its "Bluetime" feel and its sense of fun. It now resides in my office. I find that art that means the most to me is very strong on mood rather than emotion. Often, art makes me feel the urge to explore my own creativity. I left art school after just one year due to the in-bred nature of the particular school I was going to. I realized that I was better off pursuing an alternative education path and keeping my art personal. I haven't done a very good job of pursuing my art outside of architecture. (or my music either) Maybe it is time to get some canvas and brushes.
This is a painting from a series by Dana Wigdor that I have long admired for its "Bluetime" feel and its sense of fun. It now resides in my office. I find that art that means the most to me is very strong on mood rather than emotion. Often, art makes me feel the urge to explore my own creativity. I left art school after just one year due to the in-bred nature of the particular school I was going to. I realized that I was better off pursuing an alternative education path and keeping my art personal. I haven't done a very good job of pursuing my art outside of architecture. (or my music either) Maybe it is time to get some canvas and brushes.
New Website for Bluetime Collaborative (swinburnearchitect.com)
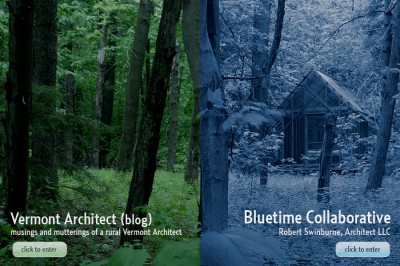 I have a new website designed by Good Bear Productions here at the Cotton Mill in Brattleboro, VT
Check it out! It is very beautiful.
I have learned that I take good photographs but that way too many of my projects are as of yet un-photographed.
I have a new website designed by Good Bear Productions here at the Cotton Mill in Brattleboro, VT
Check it out! It is very beautiful.
I have learned that I take good photographs but that way too many of my projects are as of yet un-photographed.
Charlotte and Papa Art
Octagon Timber Frame Outbuilding
Providence House Progress
I have resumed work on Providence house with an eye toward the stock plan market. Here is a video flyby of the sketchup model as it stands. There are a few adjustments I need to make to the windows and trim. It is a structural model as well with floor and roof framing so you can get inside and see how simple the framing is.
TinyHouseblog.com picks up Fern House
Tinyhouseblog.com, A fun blog with a rather large following just ran a bunch of photos of my Fern House. It is terribly fun to read the comments.
Core-ten Steel Siding or A606
I have been a big fan of Steel for siding for a while now. It is often hard to convince clients to try it. Someday, I hope to use Core-ten Steel on my own house either in flat panel form or 7/8" corrugated sheets. Here is a blog of interest: SIPs House It is a process blog about building a very cool small house in Portland, Oregon. The architects are SEED Architecture Studio. Of particular interest to me is the exterior siding. They Used Core-ten steel panels for part of the exterior. Core-ten is a steel that rusts to form a protective coating. It is very low maintenance and very beautiful. Pricing is unknown - they found a very cheap source. Locally, I have been unable to find it very cheap but I should pursue their link for a potential source. Look around and you may see examples of it in your area. There is a railroad bridge near the exit 3 rotary in Brattleboro made with Core-ten that is beautiful (other than the teenager spray paint thing) Here is a link to the SIPs house blog entry on siding. Also check out how they used old barn boards - beautiful!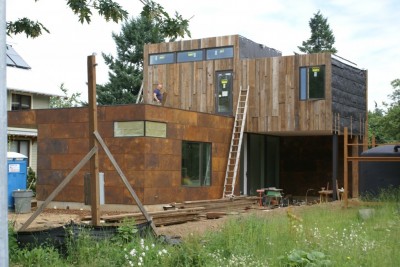
Brattleboro Garage/Studio Addition
A video of a current project - additions to a Brattleboro House
build blog
Along the lines of; How I spend my time when surfing the net, I spend some time every week looking for what's out there in the architectural world with focus on residential and small scale projects.Here is a Firm whose website is great, the work they do is inspiring and they have a great blog that fosters thought and conversation. They are located in Seattle.
 TED:Ideas Worth Spreading is a collection of talks and presentations that help me keep the world in perspective.
TED:Ideas Worth Spreading is a collection of talks and presentations that help me keep the world in perspective.
We believe passionately in the power of ideas to change attitudes, lives and ultimately, the world. So we're building here a clearinghouse that offers free knowledge and inspiration from the world's most inspired thinkers, and also a community of curious souls to engage with ideas and each other.
 also GoLogic homes in Belfast Maine is worth checking out. They have some great prototype small passive house designs. When I look to the future of my own firm, This is a great model for one possibility. Although if I were to go this route I would worry that it closes me off from being the small town architect for lots of people and doing more non-residential projects.
also GoLogic homes in Belfast Maine is worth checking out. They have some great prototype small passive house designs. When I look to the future of my own firm, This is a great model for one possibility. Although if I were to go this route I would worry that it closes me off from being the small town architect for lots of people and doing more non-residential projects.
My New Business Card
 Here is my new business card created by EM Letterpress in New Bedford, MA. The picture doesn't do it justice I'm afraid. It is incredibly beautiful. I am not worthy. I went to school with Eli of EM Letterpress and he went on to not practice architecture. Check out their website and flickr photos.
Here is my new business card created by EM Letterpress in New Bedford, MA. The picture doesn't do it justice I'm afraid. It is incredibly beautiful. I am not worthy. I went to school with Eli of EM Letterpress and he went on to not practice architecture. Check out their website and flickr photos.
check out lots more letterpress at ETSY.com
More about design
After about 8 years of post secondary education, a number of years working for other architects and a decade of running my own design firm with over 100 projects to my credit, I am starting to become a good designer. It is not that I am so un-talented that it took me so long and so much effort to reach this point. It is more a recognition of the standard I hold myself to. See my previous post "What Architects Don't Know". There is a certain amount of frustration when I see ads for local building firms offering design services or even architectural design (illegal) and realize that most people think of design as not much more than a floor plan or drafting. I've always been a good drafter but drafting is just a tool in my toolkit to get the job done, not an end in itself as some hand-drafting cermudgeons seem to view it. (more on that later) Floor plans whether for a new home or other project take more skill, talent and experience but are also a small part of the whole picture. I am often in a situation where I make a simple move on paper that will save the clients thousands of dollars and save the builder a headache during construction and no one but me will ever know it. Thus this blog. It allows me to pat myself on the back a little bit once in a while.
Marianne Cusato
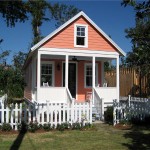 I am a fan of Marianne Cusato. She is the creator of the marvelous "Katrina Cottages" and has recently published a most helpful book "Get Your House Right" And she is a master at getting good press. I would love to work for her designing a series of small homes for a northern climate starting with my Providence House I recommend checking out her work at MarianneCusato.com
I am a fan of Marianne Cusato. She is the creator of the marvelous "Katrina Cottages" and has recently published a most helpful book "Get Your House Right" And she is a master at getting good press. I would love to work for her designing a series of small homes for a northern climate starting with my Providence House I recommend checking out her work at MarianneCusato.com


