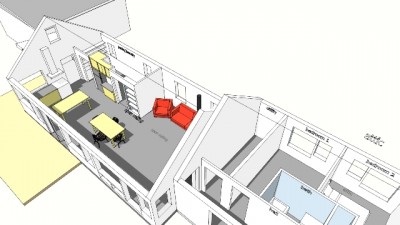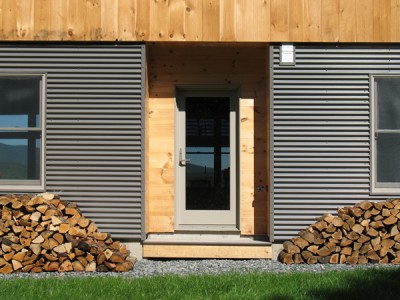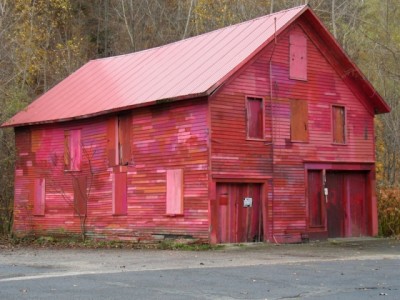Architecture is one of those professions where the more you know the more you know you don't know. Many architects don't know this. There are some who “float” and others who are in a constant state of continuing education. I am reminded of this by the large number of architects who state on their websites “We have always been green” but then you look at their projects with a trained eye and see otherwise. Geothermal heating or solar Photovoltaics on a house with 2 x 6 walls, probably insulated with fiberglass batts is an infraction I commonly see. Those architects who read this and don't see the hyppocracy in this example would be the example of “floaters”
Smallering in Vermont - a nice VT farmhouse
This doesn't happen to me often enough and, unfortunately, this is not my client. I have been following the process of a house being built in Northern VT on the blog Building Green in Vermont They had been working with a designer and had come up with a rather large and boring house (in my opinion) then this happened:
And the bids we received for materials like siding, roofing, windows, etc. were higher than we could really afford. It became clear that the best thing to do was reduce the size of the house.
The more we thought about the prospect, the more excited we got. We are all about going green and yet we missed the most obvious strategy of all...reduce the building's footprint. In addition to cutting the materials needed for construction and thus saving resources, a smaller house means lower energy usage. It also means disrupting a smaller part of the site.
I think they went from 2160 square feet down to 1568, ended up with a much nicer house that any realtor worth his job would tell you they could sell quicker and for more if given the chance. I expect the owners would never give a realtor that chance. this is what they ended up with
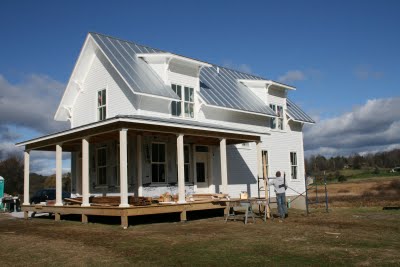
current work
My apologies for not posting much recently, overworked and sick kid are my two excuses. Here are some quick model views from a current project. I am developing two schemes for an addition/renovation to a small house, part of which used to be a "sugar shack" (In VT where you make maple syrup in February and March) Here also is a link to my picassa album with some project photos.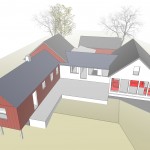

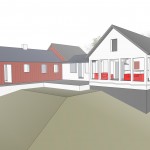
Sketchup model in 3-d warehouse
Mailer Campaign
schematic house video
This is a flythough video I did in Sketchup. It is rather fast so hold onto something
links! Tim Prentice and Arthur Ganson
Art. Tim Prentice creates wickedly cool kinetic sculptures and Arthur Ganson creates glorious little mechanisms that do things. Enjoy
Kyu Sung Woo Architects - Putney House
 This is rather cool and local. Unfortunately when high end modern happens around here (rarely) it tends to have a big city architect behind it. I hope to change that. Although to be fair it was for the architect's own family.
This is rather cool and local. Unfortunately when high end modern happens around here (rarely) it tends to have a big city architect behind it. I hope to change that. Although to be fair it was for the architect's own family.
Gouin Green
I just added a link to Gouin (Go-In) Green a process blog where some folks are building a SIP modular house. The house is rather vanilla but the blog is full of excellent information and $ #'s which I always appreciate. It looks like they actually used Alpen Windows which are super good and they talk about how they justified the extra cost. There is also a long discussion of radiant heat in a super-insulated house in the Features section
speed house design
more steel stairs

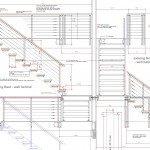 Here is another steel stair I'm working on for Susan at http://greenhousevt.blogspot.com/ This model should prove to be useful. The builder can look at it in detail using the Sketchup viewer
Here is another steel stair I'm working on for Susan at http://greenhousevt.blogspot.com/ This model should prove to be useful. The builder can look at it in detail using the Sketchup viewer
more sketchup
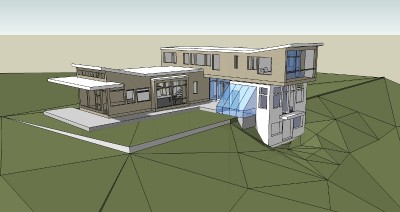
metal siding
little engineer
My daughter got these nifty building toys for Christmas and immediately set about seeing how tall she could build. Broke one piece when it finally came crashing down. I had to bring the stool over so she could reach higher. Dig the "no place like home" shoes.

ART TEC - Guy Marsden
This is what the web is all about. Guy Marsden has a sprawling website (over 200 pages) that I highly recommend only if you can relax for a while. Guy is everything from an artist - he worked on "Star Wars" - to an inventor/engineer. Much of the site is related to trying to be realistically self sufficient. I found lots of low-budget-do-it-yourself information as well as things for the more engineery types among us (of which I am not one of) (yet) such as his conversion of his gas lawn mower to solar charged DC batteries. ( my solution is simply to not mow the lawn) I found lots of good materials and product resources as well. This is something I'm always looking for as much of my work is very budget oriented and I am faced with questions such as " should I spend twice as much on triple glazed windows or is there a shade or window quilt or storm window or panel that could do the job for 1/4 the cost?"

