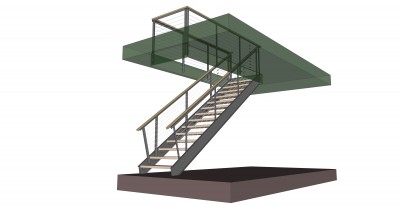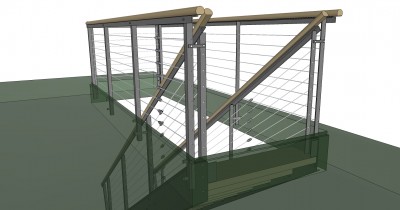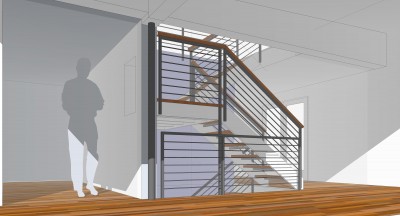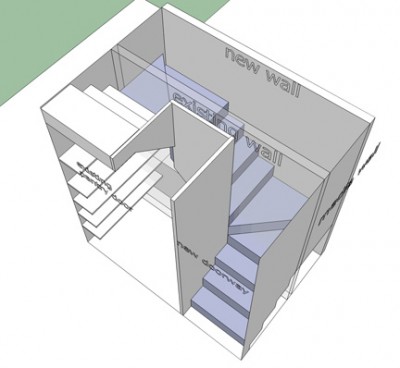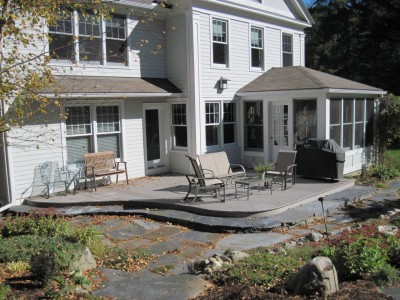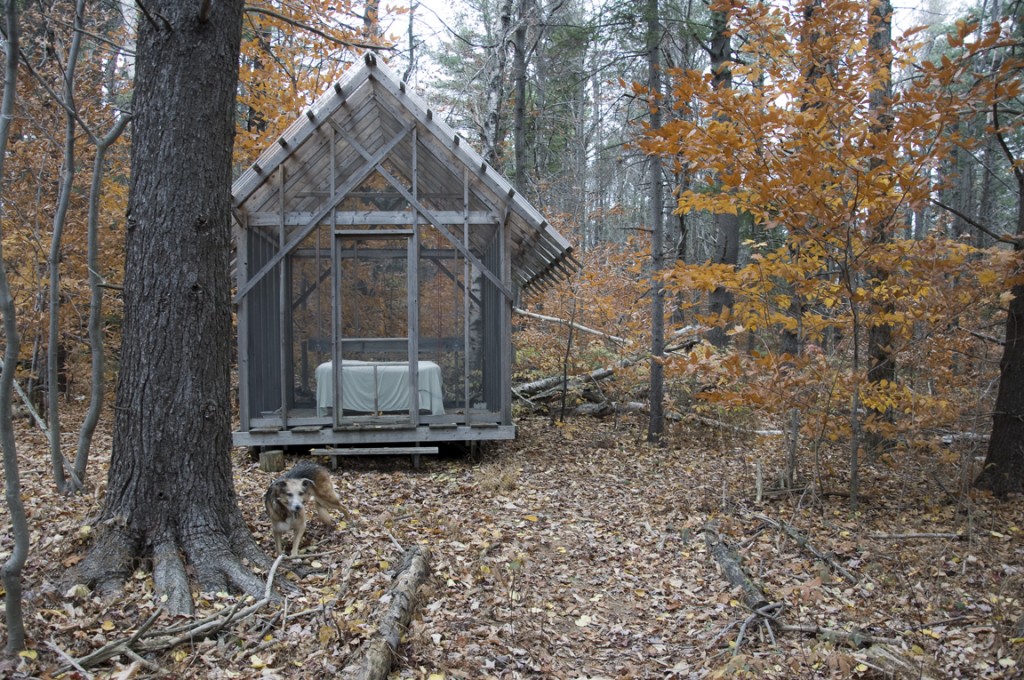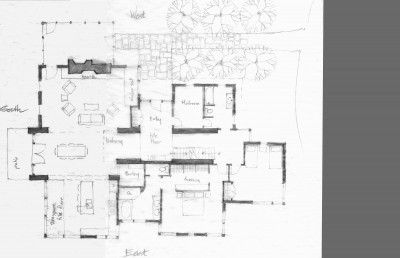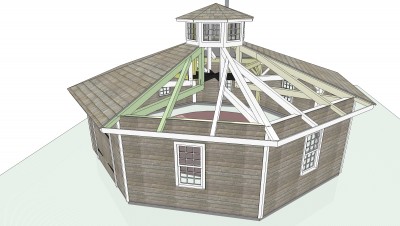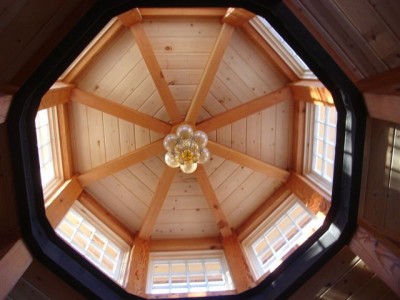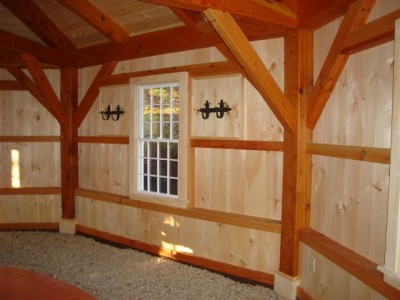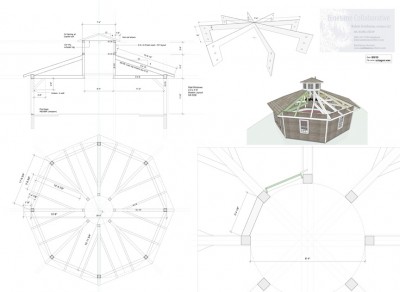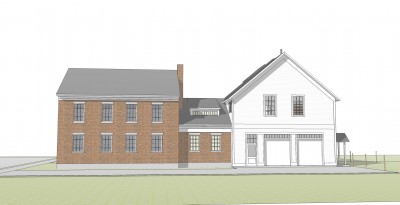I'm working on a new project - a tiny house in Brattleboro Vermont. The house will be about 320 square feet and will replace an existing garage and serve as a rental unit. The goal of the owners is to build this this for under 30k. Obviously, that includes doing the general contracting themselves. My job, aside from coming up with a nice design that everybody will love, is to thoroughly vet the products and techniques in order to achieve this goal. There is a difference between designing and detailing to hand off to a regular G.C. and what I do for an owner builder. Especially when it comes to super-insulation and budget issues. The clients are blogging about it Tiny house in Brattleboro, Vermont for under 30k (hopefully) blog The context and budget seemed to indicate to me a more traditional form. I may play with materials a bit on the exterior.
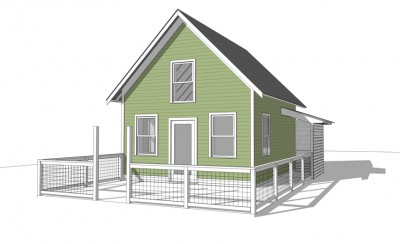
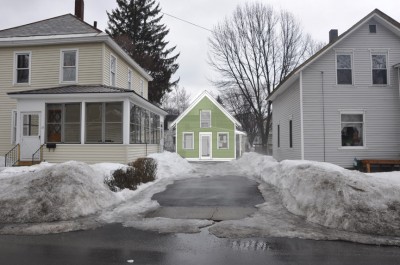
Stair design
Backyard retreat Greek Revival with Sunporch
Schematic Design Model
I am working on schematic design for a nicely mod house with a modest budget.At this stage I am trying out ideas and trying to pull together a whole package to a uniform degree of resolution. In the old days this is where I would be making models left and right out of chipboard and doing sketches. Sketchup has rendered that method obsolete. With Sketchup, I am able to try ten times as many ideas in a rapid fire design process that more suits my muse. It is a fast and furious process and I enjoy it immensely.
-









Perry Road Porches
I have started working on the Perry Road porches. Freezing my butt off and that sort of thing. But it is fun to do a bit of carpentry again. I will post pics here as things progress.-
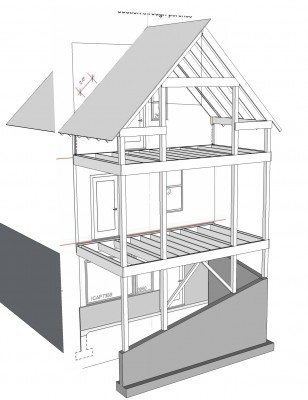 -
-
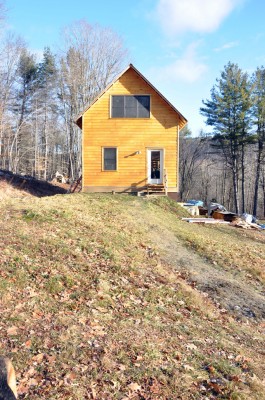 -
-
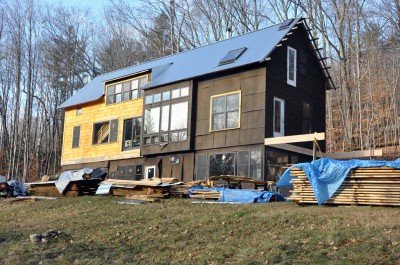 -
-
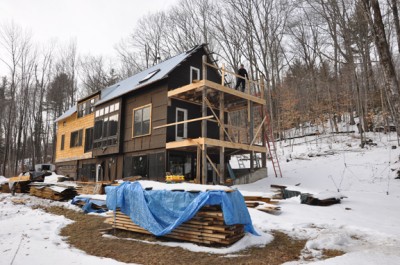 -
-
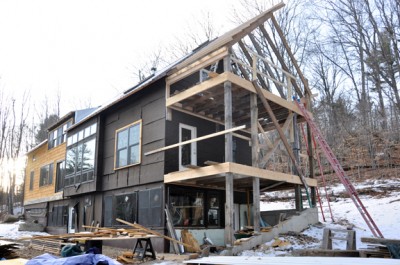 -
This is yesterdays (1-4) photo. I spent today finishing up details before metal roofing goes on. The whole thing is solid and straight. One of the things I like about carpentry is the problem solving aspect. I like to figure out the whole enough to know I won't get into trouble on a detail later on. There is an aspect of improvisation to it. When I built my fern house, there were no drawings. I sketched out enough of the whole to understand that the details would be easily solved as I went along - and they were. I suppose this is not very architecty of me but it works out fine. I think this is what separates good carpenters from the rest - the ability to look ahead and work with all levels from the whole to the minute details simultaneously. I have often seen carpenters do what seems easy or logical at the moment only to get boxed into a bad detail resolution later on because of the inability to conceptualize the whole. Much of my detailing as an architect is just enough to guide a builder along a path without them getting boxed in but allowing room for improvisation and improvement.
-
-
This is yesterdays (1-4) photo. I spent today finishing up details before metal roofing goes on. The whole thing is solid and straight. One of the things I like about carpentry is the problem solving aspect. I like to figure out the whole enough to know I won't get into trouble on a detail later on. There is an aspect of improvisation to it. When I built my fern house, there were no drawings. I sketched out enough of the whole to understand that the details would be easily solved as I went along - and they were. I suppose this is not very architecty of me but it works out fine. I think this is what separates good carpenters from the rest - the ability to look ahead and work with all levels from the whole to the minute details simultaneously. I have often seen carpenters do what seems easy or logical at the moment only to get boxed into a bad detail resolution later on because of the inability to conceptualize the whole. Much of my detailing as an architect is just enough to guide a builder along a path without them getting boxed in but allowing room for improvisation and improvement.
-
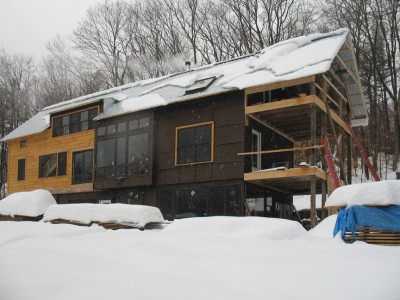 -
We got the roofing on last week in time for the big snowstorm
-
We got the roofing on last week in time for the big snowstorm
Ampleforth Pavilion
 Ampleforth - a new (replacement) pavilion at Pinewoods Camp in Plymouth MA from last year.
Ampleforth - a new (replacement) pavilion at Pinewoods Camp in Plymouth MA from last year.
Fern House in the Fall - Beech trees
Putney School - continuing education
Last night I attended a tour at the Putney School in nearby Putney VT to get some continuing education credits and to see some of the new buildings from their architect's perspectives. The tour itself was rather slow but having my daughter with me for the first half hour livened things up a bit. She may attend that school when she is older as my town has school choice after 8th grade and the school has an excellent network of x-c trails nicely groomed in the winter. There were no local architects in attendance other than Joe Cincotta and my friend from college who work up the river at Bensonwood. Boy do I not fit in in a group of older white male architects with the occasional shiny and polished female architect. I really must get some rectangly glasses. Are there any local architects anymore? It seems like all the good work is scooped up by firms from up North. In any case, the Putney Field house is a net nada, LEED unobtainium building that is very nice on the inside (I want one) but rather dull looking on the outside. I just really wanted to grab a basketball and shoot some hoops. There was a ski waxing room however and some Concept II's.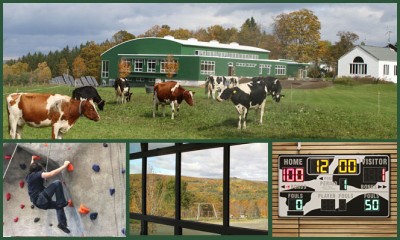
I really like the Michael S Currier Arts center. 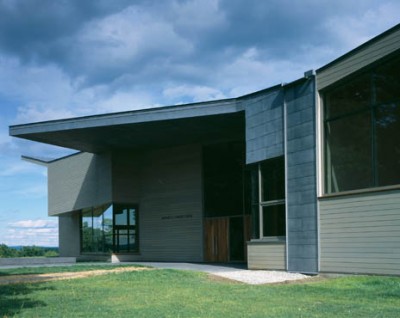 This a modern building that exudes grace and elegance..and it works well too. Details are nicely worked out on a level from the overall to minute details.
The hot link is to a bunch of photos on the Putney School website. This is the sort of building that makes me wish I worked for a larger firm doing institutional and commercial projects. It is very difficult to get this sort of work when you are an anti social sole proprietor lone artist sort who spends all day staring at a computer and muttering.
This a modern building that exudes grace and elegance..and it works well too. Details are nicely worked out on a level from the overall to minute details.
The hot link is to a bunch of photos on the Putney School website. This is the sort of building that makes me wish I worked for a larger firm doing institutional and commercial projects. It is very difficult to get this sort of work when you are an anti social sole proprietor lone artist sort who spends all day staring at a computer and muttering.
Typical Simple Construction Drawing Set
This represents a typical Construction Drawing set for a simple house minus a site plan. It represents a bit over 100 hours of labor. Thought y'all might be interested. A more complete set would have framing on a separate sheet, Interior elevations at least of the kitchen and bathrooms, a site plan, Materials schedules usually called out on the floor plans, and separate electrical plans.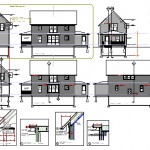
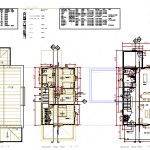
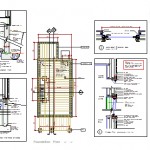
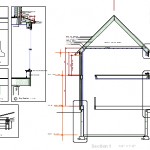
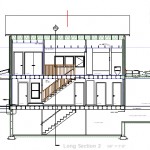
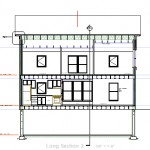
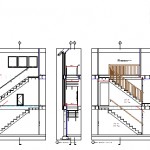
Vermont Simple House 1 stock plans are finished !
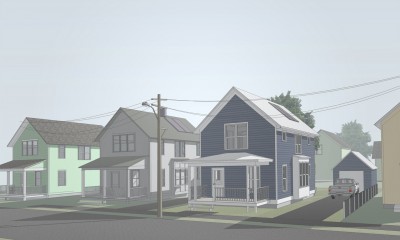 Plans are now up and for sale on one of the largest stock plan publishing houses houseplans.com in their "exclusive architects" section!
My plan is to produce a series of similar houses increasing in scale and amenities and see how it goes. Houseplans.com is a progressive company with a good vision as to where the market is headed. They also have huge site traffic numbers. Keeping my fingers crossed. It took me forever to finish the plans and model for this first house, I suspect I am being a perfectionist again.
Plans are now up and for sale on one of the largest stock plan publishing houses houseplans.com in their "exclusive architects" section!
My plan is to produce a series of similar houses increasing in scale and amenities and see how it goes. Houseplans.com is a progressive company with a good vision as to where the market is headed. They also have huge site traffic numbers. Keeping my fingers crossed. It took me forever to finish the plans and model for this first house, I suspect I am being a perfectionist again.
Modern vs Conservative (neo-traditional)
Just a small thought. Perhaps I should collect more along these lines. "traditional" design (which is usually not actually very traditional) seems to limit one to creating spaces that are "nice" and "pleasant" and "functional" which is enough for some people. But it is hard, especially when faced with a fantastic view or outdoor space, to create a space with amazing emotional impact within the confines of traditional design.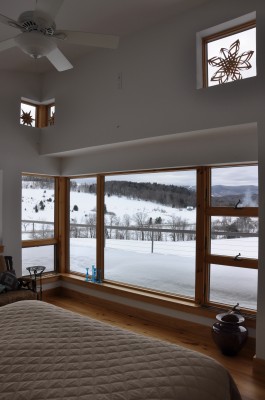
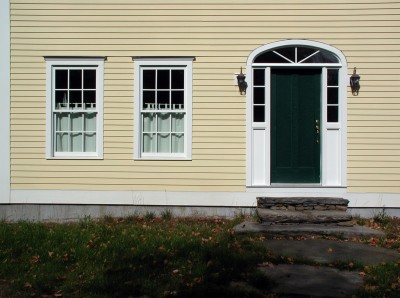
Charlotte and Papa Art
Step Two in Design Process
Octagon Timber Frame Outbuilding
Providence House Progress
I have resumed work on Providence house with an eye toward the stock plan market. Here is a video flyby of the sketchup model as it stands. There are a few adjustments I need to make to the windows and trim. It is a structural model as well with floor and roof framing so you can get inside and see how simple the framing is.
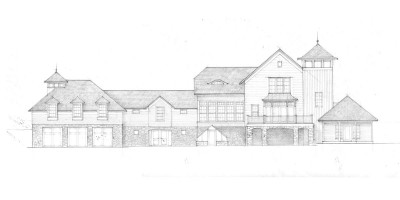 This is an actual hand rendering of a very large house that I did schematic design for a few years ago. It was to be Timber framed with SIPs (Structural Insulated Panels) I never did construction drawings and it was pre sketchup so there were some museum board models and a Vectorworks 3-D timberframe study. It is always an interesting study to design a large home like this and make it look nice. It requires a completely different mind-set than most of my work and really takes a different perspective.
This is an actual hand rendering of a very large house that I did schematic design for a few years ago. It was to be Timber framed with SIPs (Structural Insulated Panels) I never did construction drawings and it was pre sketchup so there were some museum board models and a Vectorworks 3-D timberframe study. It is always an interesting study to design a large home like this and make it look nice. It requires a completely different mind-set than most of my work and really takes a different perspective.
Make that a Barn/Studio Addition
Recent Project on Green Building Advisor
Green Building Advisor, a website where I spend a lot of my online time learning, well, lots of trade related stuff just ran an article featuring a project for which I did schematic design and brainstorming on a few years ago. The article makes no mention of me of course - the architect on these projects often gets forgotten after the ball gets rolling especially when he doesn't do a lot of drawings. The builder is Dwight Homes, Energy Consultant, Doug Snyder of DS Greenbuild LLC and Integrated Solar Applications of Brattleboro was the mechanical contractor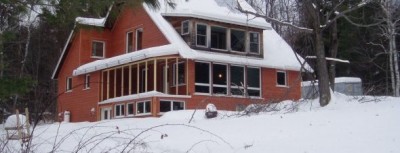
TinyHouseblog.com picks up Fern House
Tinyhouseblog.com, A fun blog with a rather large following just ran a bunch of photos of my Fern House. It is terribly fun to read the comments.
Brattleboro Garage/Studio Addition
A video of a current project - additions to a Brattleboro House
