"I was surprised while traveling in Sweden two years ago to learn that triple-glazed windows have been, essentially, required by code in that country since 1976." Alex Wilson writes in a Green Building Advisor article. He also mentions Serious Windows which I have been hearing a lot about lately and am anxious to try. Pricing seems very good and I have heard tell that the quality is excellent. I believe that parts of the U.S. will move towards such code legislation in the near future as the severity of the global climate crisis becomes more obvious to Americans.
current work
My apologies for not posting much recently, overworked and sick kid are my two excuses. Here are some quick model views from a current project. I am developing two schemes for an addition/renovation to a small house, part of which used to be a "sugar shack" (In VT where you make maple syrup in February and March) Here also is a link to my picassa album with some project photos.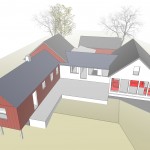

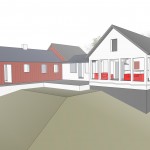
WRB in Sweden
Their website is set in a way that I can't steal images but check out WRB architects in Sweden particularly the "summer house in Trosa"
More Peru pics
Peru House Update
Here are some recent photos of the Peru VT house. This is a modern farmhouse where we took a traditional and timeless New England form, came up with a great floor plan and then "played" with it. The result is some fantastic spaces. I love all four bedrooms and I can imagine sitting in the big corner window during a snowstorm and just staring into the snow (while cookies bake) Note the how widows are finished on the inside with thick double wall construction. Corner windows and a dormer window are shown. I have discovered a strongly positive psychological response to thick walls, at least in myself.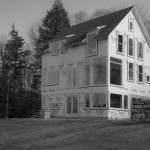
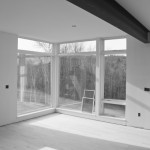
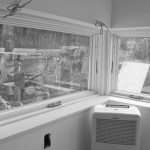
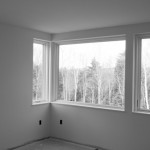
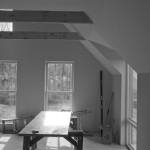
Maine Coast Cottage
Keene Sentinel article about me!
Last week I got a call from a reporter at the Keene Sentinel newspaper. Apparently I was on a list of interesting people to interview for their "Monadnoc Profiles" section.Keene Sentinel article It is a really good article. My mother will love it.
Update: the link no longer works!
Greek Revival Addition to a Vermont Farmhouse
The original house is a fairly new addition to a huge old horse barn. The addition to the addition seeks to correct a number of plan layout and massing issues. The first addition has vinyl siding and poorly proportioned trim and windows which we are addressing.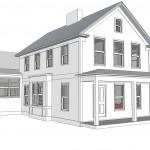
 here it is on YouTube
here it is on YouTube
Greek revival is a bit tricky. There are definite sets of rules about proportions and scale relating to the overall as well as the minute details of trim. Most modern quasi-Greek Revival houses whether architect designed or ticky tacky houses in a former cow pasture ignore these rules and it shows. This is probably an example of ignorance is bliss. Most people look at them and say "oh how lovely" Having studies this sort of thing, I see what's wrong. In reality the style is a copy of an interpretation. Something gets lost in each translation. If you are going to do it at least learn the rules of the game. This model helps me see if I got certain things right or if it may not be possible.
Marvin Integrity in black
Designer tip: I have liked the Integrity line of fiberglass windows from Marvin for few years now. And...they come in black! For that old fashioned farmhousey yet hip and fresh modern look. Also did you know that for about $150 per window, Marvin makes single glaze old fashioned style storm windows? This is how you get to triple glazed on moderately sized windows without a heavy chunky window unit. or how you forgo replacing all those beautiful old double hung windows in your 1920's foursquare.
My barn (again) on youtube
It just occurred to me that there is a short video which gives some sense of what my barn is like inside and how it is used here on youtube I am leading the parade with my daughter Charlotte.
900 s.f.
My own home is 900 s.f. with two bedrooms and a bathroom. We have lived there for 9 years. There are occasional mini-crisis over the one toilet. and I would like a large kitchen than the 9 foot "new york kitchen" we have. Also a mudroom would be nice. We will add on someday and double the size of the house. I rarely let clients see my home because after moaning to me about how their own 2000 s.f. house is way too small and they need more space, they might get embarrassed and "disappear" We invested in a really good sleeper sofa - it is our guest bedroom.
Greening your Neighbors
I just stuck this post over at GreenBuildingAdvisor.com This is more of a musing than a question. When building a new home would it be more environmentally responsible to forego the triple glazed windows and put the saved money into insulation upgrades on neighbor's houses? 10 or 20k would go a long way. Likewise, who is greener? someone who builds a net zero house with 40k of PV. or someone who donates 40k to weatherization programs or even buys 4 solar hot water systems for four neighbors?
Designing for Re-Sale
I don't run into this phenomenon as often as I suspect my more urban counterparts but when I do, it is disturbing. People put all their hopes and dreams about their new home through the filter of what the next owner will think. Or worse, a set of requirements their realtor or builder is telling them they must have for the house to re-sell. A rather obvious assumption here is that the real estate market will not come out of the feedback loop it is currently in although all signs are pointing towards that happening soon and in a big way. Will what sells in 2009 be the same as what sells in 2029? I don't think so. Never having been in this position personally, maybe I'm missing something in the psychology of it all. Maybe people are watching too much TV. I suppose I should add "duh" here. Quite a number of articles have come across my desk recently about how "boomers" in particular but also "millenials" and other age groups are demanding smaller more economical and efficient homes in exponentially increasing numbers. The large scale builders are taking notice and adjusting to accomodate. I guess cleaning three or four bathrooms every week gets old. - remind me to explain my butts to toilets ratio theory of American economics - remind me to invent one to explain.
11/5 Time article ran across this good article about market forces on home size - Downsizing
Windows
Some notes on windows to be filed under "opinions and musings".In the past several years I have designed some houses with large window quantities although not necessarily in terms of the area of glazing to floor area ratio. I often use lots of smaller operating windows and some large fixed windows, often mulled together so they install a one unit. Usually there is some push-back from the client because the number of windows is a clearly quantifiable beast which makes it fair game for the budget axe. Windows (fenestration) are much more difficult to get right than floor plans so I spend a disproportionate amount of time and worry getting them right. Typically the contractor will point out that "there are an awful lot of windows" in this project and the client will then come to me and ask "why" and can we "lose some windows?". Tough thing to hear after putting in so much effort to get them right. The window budget typically represents about 5% of the overall so it is not really a big deal. And also, and typically, (grumpy sputtery architect time) triple glazed windows are completely out of the question because when it comes right down to it, people care about the environment until it affects their granite countertops or 4 bathrooms or huge bedrooms (another blog another day) I have had the satisfaction over the past few years of having the clients understand and appreciate the window decisions I made during planning when they see the real thing built. Sometimes the client will even add a window or two.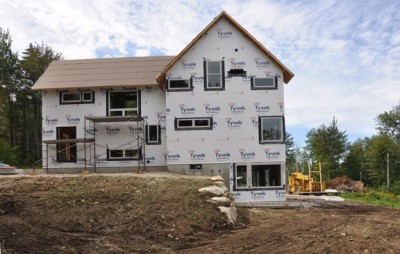
Massachusetts Licenced Architect
I now am - license # 31252.Seemed like a good idea with a current project in MA plus living on the VT/MA border I expect to see more western Massachusetts projects.
Actual Hand Drafting!
 Here is a scan of an old rendering I did around the turn of the century for a house that never got built. I am the last of the great hand drafters. I don't do much hand drafting, presentation drawings or models anymore. Too time consuming and therefore expensive. I don't get many clients willing to pay for that. I still sketch a lot though.
Here is a scan of an old rendering I did around the turn of the century for a house that never got built. I am the last of the great hand drafters. I don't do much hand drafting, presentation drawings or models anymore. Too time consuming and therefore expensive. I don't get many clients willing to pay for that. I still sketch a lot though.
Cross Gambrel
Here is a pic of a house I helped with the structure of. It is quite large and the folks wanted a cross gambrel roof which makes for an interesting structure from an engineering standpoint.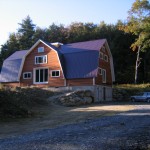 Here is an image from the model showing the cross ties pulling the whole thing together.
Here is an image from the model showing the cross ties pulling the whole thing together.
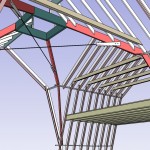 The house kinda looks like the victim of a mudslide but is also rather cool.
The house kinda looks like the victim of a mudslide but is also rather cool.
A client's addition/renovation process blog
http://musingsfromdave.blogspot.com/Here is a process blog from some folks I helped to design an addition for last winter. It was the sort of project where having an architect payed off (if I remember some of the early schemes they came to me with). We were able to phase the project, and with the help of some very thorough pricing by the contractor, make some big decisions before starting construction. The original house was not unlike my own in size - bigger kitchen and only one bedroom though. They wanted a sunny spot to soak up morning sunshine. I gave them four and labeled them as such on the plans.
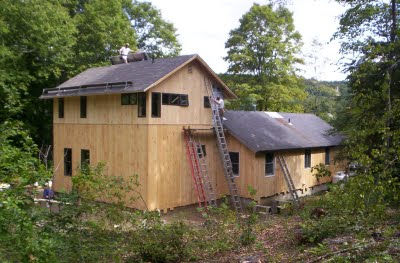
Barn Update - Summer 09
Vermont Mod Farmhouse update
Here are some photos from a recent site visit to the "Vermont Mod Farmhouse" porches and garage are not built yet but from inside you can start to feel the spaces. This project was a good example of what it's all about for me: light, spatial dynamics, simplicity of form and detailing, a much higher level of plan function than the average house, views, night-vs-day perceptions, modern super-insulation and construction materials and methods, all while maintaining a sense of the familiar. 2240 s.f. plus partially finished walk-out basement, 4 bedrooms.










