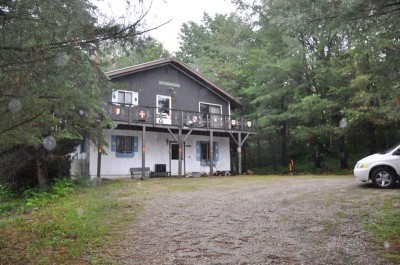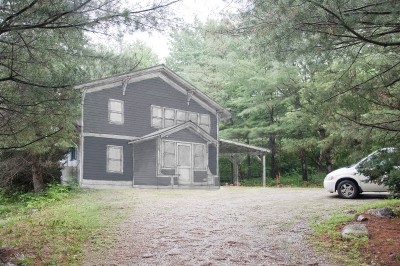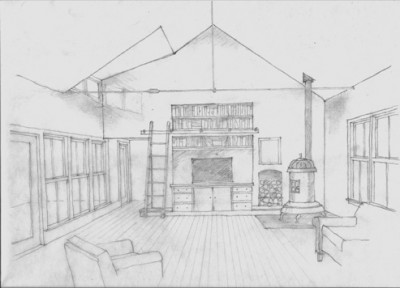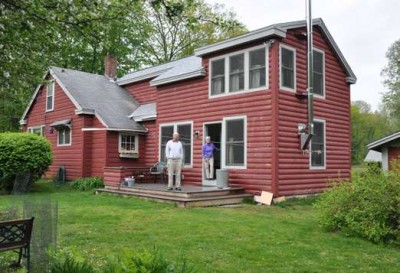Database of State Incentives for Renewables & Efficiencyalso: Energy Star Efficiency Vermont If you are a builder building an energy star home here is where the government gives you $2000 (why on earth would a builder not utilize the energy star program? ) note to self: Get Steve to write a guest entry about this
Triangles in Kitchens
I have been thinking lately about the work triangle in the kitchen. This was a construct of the 1940’s when men in suits were trying to engineer the function of the kitchen to make women’s lives easier. The work triangle consists of the locations for the storage, preparation and cooking of food. Fridge, sink and stove. The triangle ignores some other important functions such as cleanup, the idea of different types of storage (fridge, dry, long term, short term easy access) Sam’s club (24 packs of paper towel rolls) Also if there are several people working in a kitchen, the triangle may result in conflict. I have sketched my ideal kitchen. It is not for everybody but I have lived and cooked in over a dozen kitchens so I know what I like. I like a large island with a small bar sink for all food prep. A drawer type fridge under the counter is helpful because I like a separate fridge and upright freezer of equal size in a large and very adjacent doorless pantry. (I am a gardener and have lots of frozen food) The pantry allows me to keep things such as my mixer, coffee grinder, pasta maker, food processor, microwave etc. out on a countertop. The island allows me to spread out. Due to my long arms I also like the height of the island to be a few inches lower than the countertops. I like a large cooktop with 6 burners and a good large quiet hood with good lighting. I like a very large deep sink with a tall faucet. When I do my own kitchen someday I will get a restaurant sink and faucet. (foot pedal operated faucet?) I don’t like upper cabinets at all but prefer as much glass as possible over the counter. I also detest corner cabinets and strive to avoid them. A variation on this sketch would be to put wall ovens and a fridge on either side of the cooktop along the outside wall. And perhaps put the sink in the island. This works well if there are no windows over the counter.
too cool to ignore
link to http://savethepinkbathrooms.com/which goes with this http://retrorenovation.com/
facade redesign
This is a simple project I did entirely in Photoshop after a site visit to take some photos and talk to the owner. The original house needs updating for a number of reasons. Most of what it needs is rather straightforward and shouldn't require an architect. Originally, you entered the door on the ground floor and immediately went up a narrow set of stairs into the living room. I sketched in a vestibule/mudroom to improve the function and experience of entry. The upper wrap-around porch is mostly rotten and unused so I removed it from the image, reconfigured windows and siding and rendered it in a semi-photorealistic way. In locations without stringent building permit applications this is often enough to take to a builder and get started.

non-interesting post
Sorry about this not very interesting post. I was in Maine visiting family for a week and when I got back I had to go into production mode. I have an old large oak desk out in the barn where I have been working occasional nights and weekends without the distraction of the internet. I am hopelessly behind on the winters wood supply and I haven't ridden my bike as much as I would like to lately. I could do some mumbling about not getting paid (why do people always want me to work for free?) or I could grumble about square footage (its all relative and americans are really very spoiled) Or about how the banking and real-estate industries work (again square footage - quantity is 10x more important to your bank than quality)but I won't. Lots of my architecture school classmates are under or unemployed so I can't complain too much.
Western MA eco mod update
Sketchup model in 3-d warehouse
Eastern-vs-Western here in VT
This is something I run into fairly often. I am asked to design a home in a location that has a beautiful view and the client wants every room to have equal share of that view. Oh, and nothing may obstruct that view (trees, porch posts, mullions in windows, other parts of the house). Booooring. It is much more lively and interesting to break up a big view into vignettes so that the various locations in the house have variable relationships with the view. This is much more a part Eastern landscaping philosophy than the Western expansionist ideal. (which often includes random acts of shrubbery) The eastern philosophy says that the view starts at the end of your nose and extends to infinity. It also includes what you don't see but know is there. The Western view is "I need to see as much of the mountains as possible from every room in the house (and outside). Those trees are in the way - off with their heads". Side note: I heard that Tim Burton is working on an "Alice in Wonderland" movie! There should be one spot that takes it all in but this should be a place that you have to go to so the view doesn't become a part of the humdrum of everyday routine. This is just a small philosophical lecture that I usually lose in the end but I thought I'd write it down and file it under "mutterings"
Mailer Campaign
schematic house video
This is a flythough video I did in Sketchup. It is rather fast so hold onto something
more sketches from the Southern VT cape
an exterior sketch - zoomed in shows the feel and spaces better than zoomed out to get the whole building in. This showed me that there was too much going on on the roof. We may eliminate the first dormer on the left and replace it with an awning window pushed right up to the frieze board. The porch is very deep which brings up light issues in the large room behind it. Thus the small dormer there. The middle dormer is for the m.bedroom. I like to create upstairs bedrooms that feel like treehouses.

Southern VT cape addition
Here is a quick architecty rendering of an interior space in a Southern VT cape addition we are working on. My intern is building a sketchup model from which I am rendering views such as this one. The project is complex enough that the 3-D aspect is neccesary to inform decisions. Having an intern is an eye opening experience. 40 productive hours per week gets a lot done and now I am worried about having enough work to keep him occupied!

links! Tim Prentice and Arthur Ganson
Art. Tim Prentice creates wickedly cool kinetic sculptures and Arthur Ganson creates glorious little mechanisms that do things. Enjoy
NESEA Workshop in Brattleboro
Yesterday I attended a workshop put on by NESEA, the Northeast Sustainable Energy Association entitled "Residential Retrofits for Energy Efficiency and Sustainability" by Larry Harmon. Usually I have to travel to Boston or Burlington to attend these which can be costly and time consuming so it was nice to have one a mile down the road from my offices. There was a lot of good information and Larry is an engaging speaker. The big things that I came away with were the reinforcement of what I have been learning about air sealing, venting, and insulation. 1-Seal completely before adding insulation. - Most contractors or architects probably don't grok the importance or level of thoroughness that is required here or realize the ramifications of doing a less than perfect job. It is not just about energy loss and heating bills. It is very much about how to make a house that will last 100 years or more. There was much discussion and many slides of imperfect air sealing jobs and how they acellerated rot and mold problems.
2-Don't ventilate your roof! That was so 80's and 90's. Now, ten or more years later we get to see the nasty ramifications of venting your roof. yuck!
There was a lot of other information which I may add in here over the next few days and some of which was rather techy involving cost analysis calculations and BTU's and therms, (oh My!)
What disturbed me as it often does at these events is the lack of local builders in attendance. Of the 10% of local builders who care about building science and sustainbility issues, very few will go much further than a subscription to JLC. I'm afraid that if I go out there and draw up plans for a house with an unvented roof or create specifications for enhanced air sealing, builders will simply refuse to follow the plans and convince the homeowners that the architect (me) is full of it. It's an issue that I'm sure a lot of other architects face as well. Although I suspect that 90% of architects don't really care about such things either.
Added the next day in response to a comment.
The presenter showed lots of slides of what happens when you leave a pencil size hole in the sealing of the attic before adding insulation. Basically air pressure turns it into an moisture laden air nozzle. All the moisture then condenses (dew point) on the sheathing and rots it through fast. Or it freezes on the underside of the sheathing then rains down on the insulation when it thaws. Ventilation compounds this pressure effect. The best method seams to be to bypass all these issues and spray the underside of the sheathing with closed cell foam which is what I specify on new construction and treat the attic as conditioned space. Loose fill cellulose or fiberglass batts lose much of their insulating value when exposed to air movement. Many independent tests in recent years have shown the temperature on the underside of the roof does not vary due to ventilation or no ventilation. There were also slides of what happens when insulation is added to an existing house attic that previously had no problems other than high heat bills. Suddenly the attic was cooler, the dew point moved to inside the attic and rot set in almost immediately. board sheathing holds up better than plywood which holds up better than osb.
I get the feeling that as building science matures, ventilated roofs will become a way for architectural historians to date houses to a specific time period in the late 20th century and early 21st century.
Kyu Sung Woo Architects - Putney House
 This is rather cool and local. Unfortunately when high end modern happens around here (rarely) it tends to have a big city architect behind it. I hope to change that. Although to be fair it was for the architect's own family.
This is rather cool and local. Unfortunately when high end modern happens around here (rarely) it tends to have a big city architect behind it. I hope to change that. Although to be fair it was for the architect's own family.
Ramblings
This may come off sounding like more of a personal diary entry but oh well. I have an intern arriving in a few weeks to work for me for the summer. (woot!) I am both exited by and nervous about the whole prospect. I need to write down a plan of action including my expectations. I have never before been an employer so to a great extent this is new territory for me. I have been in a supervisory role both in an office setting and as a carpenter and those situations always went well. (insert the usual grumbling about having to train someone who is relatively clueless but earning much more than me) I am hoping that the experience will be not only fun and profitable but force me to introduce more rigor into my working habits. If I have to be more organized for him then I will have to be more organized myself and I could always use more of that. I tend to be highly productive but disorganized in my workflow plans. I have lots of work but of course I am worried about it all drying up instantly. I would love to get another whole house commision or super cool, green and mod addition/renovation right now but will be fine if I don't. That's all, I have go to hang up all my awards and distinctions and diplomas etc. to properly impress and intimidate the intern when he arrives.
On a side note, I have been reading lots of case studies about architectural firm startups and have discovered that I am doing it all wrong!
A Past Project of the "Small-town Architect" Sort
 I stopped by the home of some former clients to look at possibilities for putting in a new floor in the old section of an old house that I designed an addition for. It is always nice to see ones ideas realized and to have others realize them as well. (if that makes any sense) This is just a simple little addition that falls under the category of "small town architect" no earth shattering, new paradigm, poetic, symbolic design work here. Just basic problem solving to create what is needed. They are quite happy.
I stopped by the home of some former clients to look at possibilities for putting in a new floor in the old section of an old house that I designed an addition for. It is always nice to see ones ideas realized and to have others realize them as well. (if that makes any sense) This is just a simple little addition that falls under the category of "small town architect" no earth shattering, new paradigm, poetic, symbolic design work here. Just basic problem solving to create what is needed. They are quite happy.
2009 RADA winners are here!
Pricing a Project
 We are in the pricing phase of this project. The builder has done an itemized estimate and I am double checking it to see if anything is unreasonably under or over. I do this by cross checking with numbers from local contractors and subs I have worked with in recent years. Some numbers are fairly hard such as $250/square installed for 30 year asphalt shingles. This is a number from local roofers used to estimate jobs. Another such number is $225/yard for concrete foundation. Painting and sheetrock have similar numbers. For other things such as labor, heating systems, electrical, flooring etc. I have to look at comps. This is where numbers from recent years and similar projects come in handy. I have found a very wide range when it comes to estimating. two years ago on a project, one overall estimate was 1 million and the other was 550k. I could then look at other past projects to see which was closer. I expect that if we had done two identical projects with each builder, the end number would have been well within a 10% difference. I also avoid cost per square foot numbers. Way too vague and innacurate. My preferred method is to find out how much can be spent, compare it to the wish list, judge then and there if it is possible, (it usually is not) then do some initial design and bring the builder on board to back me up when I say it can't be done for that $$. That sounds depressing but $100/square foot- which is what people usually expect - can only be done with some serious compromises and larger scale projects. My recent explorations into modular and prefab have born me out on this as well.
We are in the pricing phase of this project. The builder has done an itemized estimate and I am double checking it to see if anything is unreasonably under or over. I do this by cross checking with numbers from local contractors and subs I have worked with in recent years. Some numbers are fairly hard such as $250/square installed for 30 year asphalt shingles. This is a number from local roofers used to estimate jobs. Another such number is $225/yard for concrete foundation. Painting and sheetrock have similar numbers. For other things such as labor, heating systems, electrical, flooring etc. I have to look at comps. This is where numbers from recent years and similar projects come in handy. I have found a very wide range when it comes to estimating. two years ago on a project, one overall estimate was 1 million and the other was 550k. I could then look at other past projects to see which was closer. I expect that if we had done two identical projects with each builder, the end number would have been well within a 10% difference. I also avoid cost per square foot numbers. Way too vague and innacurate. My preferred method is to find out how much can be spent, compare it to the wish list, judge then and there if it is possible, (it usually is not) then do some initial design and bring the builder on board to back me up when I say it can't be done for that $$. That sounds depressing but $100/square foot- which is what people usually expect - can only be done with some serious compromises and larger scale projects. My recent explorations into modular and prefab have born me out on this as well.
Gouin Green
I just added a link to Gouin (Go-In) Green a process blog where some folks are building a SIP modular house. The house is rather vanilla but the blog is full of excellent information and $ #'s which I always appreciate. It looks like they actually used Alpen Windows which are super good and they talk about how they justified the extra cost. There is also a long discussion of radiant heat in a super-insulated house in the Features section






