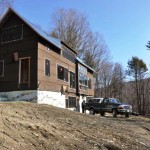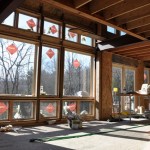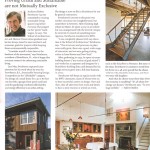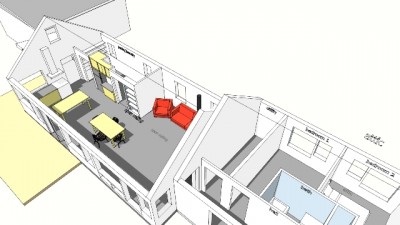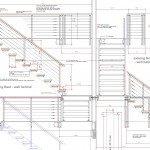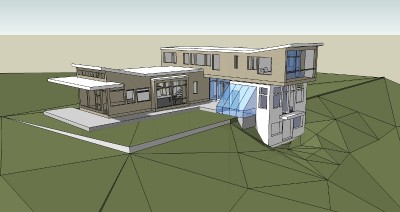okay, lets see if this can get me into a few good arguements!my square foot standards for house size: Tiny < 750 Small 750-1500 medium 1500-2500 LARGE 2500-5000 immoral and irresponsible >5000
I would perhaps make an exception to the last category for adopting a large quantity of children.
I like to throw about the term "functional square feet" I hate it when people come to me with a list of specific room sizes. I also don't mind designing a large house when I know it's going to be filled with children and in-laws and parties. If you try to design too small, you get into the issue that the house may not be flexible enough. Hopefully the house will be around a few hundred years and who knows what families will live there. If you design a 1200 square foot house that fits the current client perfectly, what happens 20 years down the road when somebody else adds on? I would rather focus on the idea that a good house should: 1. last 300 years 2. use very little energy to maintain / heat / cool 3. be flexible enough in plan to adapt to a wide variety of occupants, not just the current ones. 4. be responsible in materials usage. No granite from half way across the country, No non FSC tropical wood etc. The actual size is secondary to all these.
December 09 update: When I travel to Maine for family shindigs, I find myself looking at all the "housing stock" between here and there. about 30% of houses are under 1200 s.f. or so and have 1.5 bathrooms max. I then start to think about all the large happy families raised in these small homes, kids sharing bedrooms, waiting for the toilet etc. Clients who come to me - whether they have any money or not - all would be horrified at the thought of their kids sharing a room or sharing a bathroom with their kids or "guests" or not having an "away room" (thanks Sarah Susanka) It is the sad state of where our culture has taken us. I suppose one could say that being an architect isolates me from the lower financial half of society.

