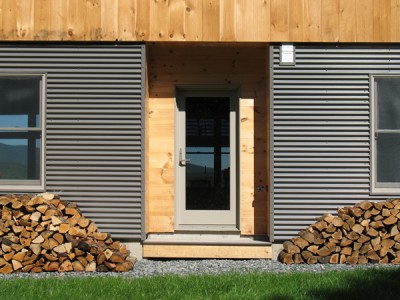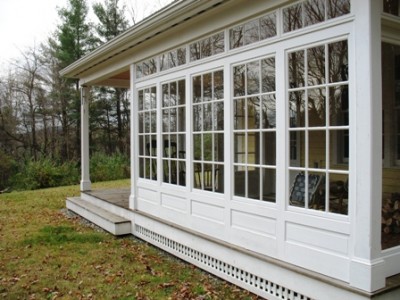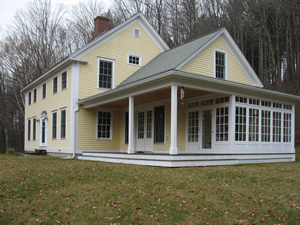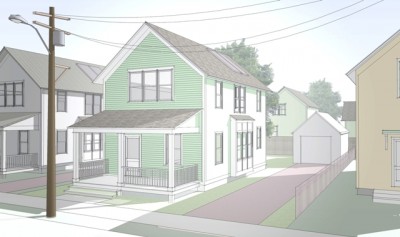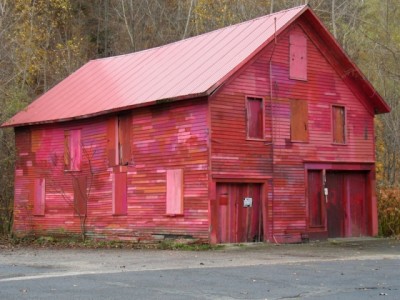Barn again
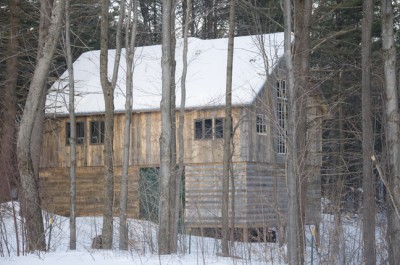
New Office
I have been absent from the blog for a few weeks as life got even busier. I am setting up a small office in Brattleboro at the old Cotton Mill. The Mill is filled to capacity with artists, musicians, woodworkers, massage therapists, dogs, a circus school, a jazz center and other similar organizations and businesses - a very fun place. This working out of the (not so) spare bedroom in my home has its advantages and drawbacks. I cannot meet with clients here and I am finding it increasingly difficult to put in the hours getting work done. As my business grows I need to feel and act and be more professional. That was the plan for my barn but the barn seems to be on the slow track as I have very little time to work on it. Moving my operations is a pain but exiting as well and I have a rediculous number of new projects. In this age of connectivity I can get help with my work from architecture school classmates on an as needed basis and this will be the first step in the growth of my practice. The next step will be hiring an intern next summer. I already have someone lined up and needed a place for him. I am a bit scared and very exited to think about where I will be in two years or five. The response to this blog and my website, both of which are less than a year old, has been very positive. I think I'm onto something and after years of doing good and plentiful work in relative obscurity in the local economy, it seems to be time to step out on a bigger stage.
web update
I rearranged my projects page on the swinburnearchitect website and added a few projects
Fun "mod" schematic design
I am starting a new project and having fun with various schemes. Here is a view of one. For the other architects out there it is a sketchup massing model from which I created a .jpg, printed it and hand drew some more detail. I then combined them in Photoshop and gave the hand drawing some transparency.
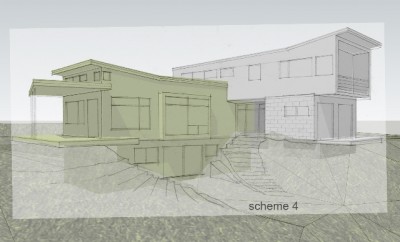
little engineer
My daughter got these nifty building toys for Christmas and immediately set about seeing how tall she could build. Broke one piece when it finally came crashing down. I had to bring the stool over so she could reach higher. Dig the "no place like home" shoes.

My ideal heat/ hot water system
Okay, here is my ideal system to eliminate fossil fuel and maximize the use of the sun for heat and hot water: solar hot water panels on the roof with a photovoltaic pump. A marathon 80 gallon hot water heater in the basement. This is an expensive, well made ard very well insulated electric hot water heater with a lifetime warranty and a good reputation. Beside this I would put 700+ gallon round water storage tank from Tarm to provide a heat dump and heat storage. This would allow me to go many days with no sun and still have hot water. Alternatively I could build a storage tank out of insulated concrete forms and a pond liner. ( the tarm system uses a pond liner) Into this tank goes several large coily loops of copper for heat exchange. The water in the tank is just a heat storage medium, not drinking water. I could then run a loop off this storage tank to radiant heat where I wanted it, a loop for domestic hot water, and I could even use a garage slab or a hot tub as additional heat dump capacity if the panels on the roof are collecting too much heat. The large storage tank gives me a large float time for when the sun is not out for many days and should allow me to get 100% of my hot water from the sun. It also should allow me to have fewer panels on the roof. The electric element on the Marathon is a last resort to add heat to the hot water if necessary. I am not an engineer with the skills to calculate whether and how well this system would work but hopefully I will get a client soon who is willing to look into it.
Head Scratching -vs- Choreography
The scratching of one’s head goes on a lot on a typical job site. More than most people realize, more than the future homeowners would like to know, even those doing the scratching. When I was a carpenter, I did my share. I also realized that a lot of it could be avoided. I learned that promoting “flow” on a job site was a way to keep costs down. With one-of-a-kind custom homes there is a lot the architect can do to promote flow. A good job foreman or lead carpenter needs to have an understanding of the overall flow of materials, subs, timing, sequences, what the other carpenters are doing or should be doing… choreography. Anything the architect can do to promote this beforehand will pay for itself many times over. A set of plans is not only for the clients to understand the room arrangement. The plans must solve or avoid or even simply provide a “heads up” to the builders of issues that they need to incorporate into their choreography. Value added is a term often used to describe the benefit of hiring an architect but a good architect can also save a lot of money in the overall scheme of things by providing a set of plans that promotes flow.
VT Architect may survive ice storm... and moose
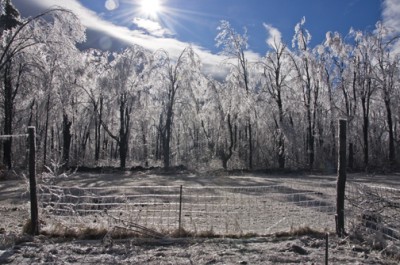
Here I am at a coffee shop in Williamstown, MA checking my e-mail, charging my laptop batteries and waiting for some folks to arrive for a meeting. My home has no power or phone and I will be surprised if we get either by the weekend. Cell phones don’t work within miles of my house. Such is Vermont. So I really have been incommunicado since Friday except for these forays into town. Perhaps a generator would be a good Christmas present after all. I noticed more neighbors have them this year. The folks down the road have solar photovoltaics and micro hydro so they’re fine. We’ve all been through the drill before. Candles, a woodstove to cook on and heat the house with, hauling water from our spring, lots of chainsaw work. The neighbors on our road were all out Friday morning clearing the road with chainsaws and plows but the power lines are all over the ground under trees and propped up with sticks where they pass over roads. The hardest part, really, is the food in the basement freezer. It is too warm to put it outside so I chopped some ice out of the pond and put it in the freezer. We freeze a lot of food in the fall, being the dutiful homesteaders and overzealous gardeners that we are. My two year old daughter is way into headlamps so she is fine. Yesterday, we visited friends with power (FWP) to take showers and do a load of cloth diapers. (yes, we really do practice what we preach eco-wise although no prius yet) We really should (and do) consider ourselves privileged to have electricity and telephone 97% of the time.
Random note along the lines of why I live where I do and work from home: Last week I put on my lightweight winter boots (there was snow on the ground) and took the dog for an afternoon jog out to South Pond which is a few miles on trails through the woods behind my house. On the way we encountered the local female moose who seems to be getting rather used to us by now. I had my head down as I ran and nearly ran right into Ms. Moose. Peter Q Puppy enjoyed the chance to bark at her and send her on her way but she hardly seemed intimidated and just sort of wandered off. Mental note: moose are big. I returned home, split a little wood and returned to my work. Good day.
ART TEC - Guy Marsden
This is what the web is all about. Guy Marsden has a sprawling website (over 200 pages) that I highly recommend only if you can relax for a while. Guy is everything from an artist - he worked on "Star Wars" - to an inventor/engineer. Much of the site is related to trying to be realistically self sufficient. I found lots of low-budget-do-it-yourself information as well as things for the more engineery types among us (of which I am not one of) (yet) such as his conversion of his gas lawn mower to solar charged DC batteries. ( my solution is simply to not mow the lawn) I found lots of good materials and product resources as well. This is something I'm always looking for as much of my work is very budget oriented and I am faced with questions such as " should I spend twice as much on triple glazed windows or is there a shade or window quilt or storm window or panel that could do the job for 1/4 the cost?"
More on Choosing a Builder
one of my "modern farmhouses"
 Built and lived in by David Powell and Kendy and Sarah
Built and lived in by David Powell and Kendy and Sarah
Vermont Sunporch
More Pictures! this is very traditional looking new house I did a decade ago. The sunporch is made from storm screen doors from the Brosco catalog with cellar sash above. The builder ripped the edges down for a slimmer look.
The most excellent builder was Kent Webster
Here is the whole house:
Model Design Build Companies
Here are a couple of excellent organizations that I would encourage any builder perusing my blog to check out. They are doing good work, making a difference and If I had a nearby design-build company with a similar structure I probably wouldn't be going it on my own. Chandler Design Build in Chapel Hill
South Mountain Company on Marthas Vineyard
fivecat's squidoo lens
I give up! I can't compete! Mark Lepage, a friend from college, has created this most useful page for my clients to use which contains, well, everything. I can only assume that Mark has discovered ancient techniques allowing him to sleep only once per week. or less. Guides, books, websites, blogs, organizations, magazines, architects,... I think Mark has minions. I need minions. oh well. here is the link: Fivecat Studio's squidoo lens
Architect Enters Stock Plan Market!
Recently, I have been examining the stock plan market to see if a hole exists that I should fill. I have won a few design competitions for affordable housing models on the basis of a good plan and great looking architecture with nearly “Habitat” size budgets. I have done this through using proportions and scale to create beautiful simple houses and added my knowledge of “green” and the principles of “passive house” design. Add to this my bag of tricks acquired from years of experience designing and building to a tight budget and learning how to do more for less and I can create houses that can compete successfully in the stock plan market at the $125 - $300 k range where the current offerings seem to look:
- Drab and ranchy with “style” either regarded as unnecessary or as something that can be applied to a poor design to dress it up.
- Very modern (some of which I really love) which aesthetically still turns off a large segment of the market.
- Very “architecty” with cost savings coming primarily from smaller size rather than simplicity of design.
Few of the available offerings also adequately address modern principles of energy efficient design for northern climates such as super-insulation with heat recovery ventilation, passive survivability, passive and active solar opportunities making these potential zero energy homes. Many of them require specific modular or prefab systems. My designs would provide a foolproof set of plans that the average person could hand to their builder, or that a builder can use to build a larger number of houses that he or she can market as green, easily get them certified through LEED or Energy Star, and sell at a profit with minimal effort.
So, in my usual enthusiastic spirit of taking on more work than I can possibly handle, I shall boldly plunge in! [Yes We Can] We (I am assembling a team) have registered www.VermontSimpleHouse.com which will take some time to get up and running. To begin, we will start by bringing one of the award winning houses up to speed with a full plan set to offer for sale over my current website www.swinburnearchitect.com until I can get a pro website up and running at the new Vermont Simple House website. Stay tuned….
more on solar hot water - no boiler
An article by Alex Wilson of Environmental Building News in the local newspaper Brattleboro Reformer on solar water heating with some good local links. I have done a couple houses now with solar hot water backed up with a propane or electric heating element right on the storage tank to boost water temps when needed to serve as heat (radiant) and hot water. No boiler! Marathon Water Heaters are how you do it. see also passive house institute for more information trickling to this country from Europe about how to build carbon neutral-zero energy-heatyourhousewithacat homes
Also Coldham and Hartman architects have done something similar with a number of houses in the Northeast involving upgrading the shell of the house enough to be able to heat with a single space heater such as a through the wall gas space heater in the main living area.
My own house (900 square feet, 1970, poorly insulated cape) has a modern woodstove and electric radiant heat in the ceiling which we use primarily when we are away in the winter. We heat water with a plain old electric water heater. The presence of large sugar maple trees prevents us from utilizing the sun.
Energy Star House
A new picture of an Energy Star House I did a few years ago. There is a New England tradition of using the porch during cooler weather for other purposes then cleaning it off in the spring. I often use concrete for porch floors. The porch trim is unfinished (life happens)
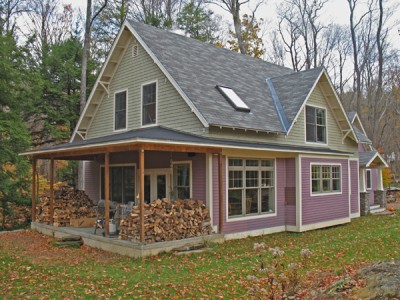
Robert Swinburne AIA, NCARB, LEED AP, zombie, Papa
This morning I passed the LEED exam. This added credential is now reflected on the title page of my website I should probably add a good description of what LEED is other than "Leadership in Energy and Environmental Design" and the AP stands for "associated professional" but I am rather tired and looking forward to a night off from study and work. I will instead, link you to the United States Green Building Council website where you can discover for yourself. I'm also rather excited about the election and with a two year old daughter, telling her "it's going to be okay" takes on a whole new meaning. Who's idea was it to schedule the LEED exam for the morning after the election?
