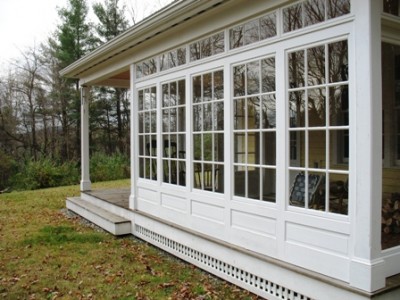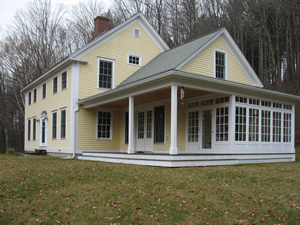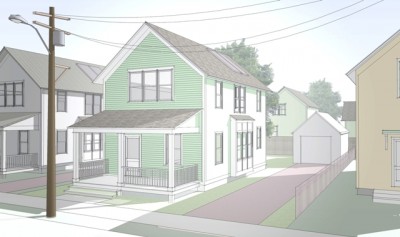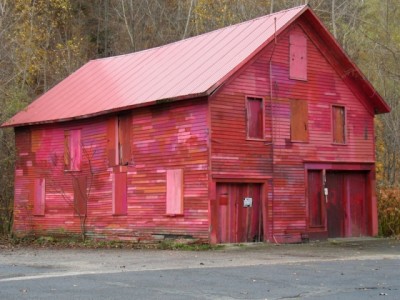 Built and lived in by David Powell and Kendy and Sarah
Built and lived in by David Powell and Kendy and Sarah
Vermont Sunporch
More Pictures! this is very traditional looking new house I did a decade ago. The sunporch is made from storm screen doors from the Brosco catalog with cellar sash above. The builder ripped the edges down for a slimmer look.
The most excellent builder was Kent Webster
Here is the whole house:
Model Design Build Companies
Here are a couple of excellent organizations that I would encourage any builder perusing my blog to check out. They are doing good work, making a difference and If I had a nearby design-build company with a similar structure I probably wouldn't be going it on my own. Chandler Design Build in Chapel Hill
South Mountain Company on Marthas Vineyard
fivecat's squidoo lens
I give up! I can't compete! Mark Lepage, a friend from college, has created this most useful page for my clients to use which contains, well, everything. I can only assume that Mark has discovered ancient techniques allowing him to sleep only once per week. or less. Guides, books, websites, blogs, organizations, magazines, architects,... I think Mark has minions. I need minions. oh well. here is the link: Fivecat Studio's squidoo lens
Architect Enters Stock Plan Market!
Recently, I have been examining the stock plan market to see if a hole exists that I should fill. I have won a few design competitions for affordable housing models on the basis of a good plan and great looking architecture with nearly “Habitat” size budgets. I have done this through using proportions and scale to create beautiful simple houses and added my knowledge of “green” and the principles of “passive house” design. Add to this my bag of tricks acquired from years of experience designing and building to a tight budget and learning how to do more for less and I can create houses that can compete successfully in the stock plan market at the $125 - $300 k range where the current offerings seem to look:
- Drab and ranchy with “style” either regarded as unnecessary or as something that can be applied to a poor design to dress it up.
- Very modern (some of which I really love) which aesthetically still turns off a large segment of the market.
- Very “architecty” with cost savings coming primarily from smaller size rather than simplicity of design.
Few of the available offerings also adequately address modern principles of energy efficient design for northern climates such as super-insulation with heat recovery ventilation, passive survivability, passive and active solar opportunities making these potential zero energy homes. Many of them require specific modular or prefab systems. My designs would provide a foolproof set of plans that the average person could hand to their builder, or that a builder can use to build a larger number of houses that he or she can market as green, easily get them certified through LEED or Energy Star, and sell at a profit with minimal effort.
So, in my usual enthusiastic spirit of taking on more work than I can possibly handle, I shall boldly plunge in! [Yes We Can] We (I am assembling a team) have registered www.VermontSimpleHouse.com which will take some time to get up and running. To begin, we will start by bringing one of the award winning houses up to speed with a full plan set to offer for sale over my current website www.swinburnearchitect.com until I can get a pro website up and running at the new Vermont Simple House website. Stay tuned….
more on solar hot water - no boiler
An article by Alex Wilson of Environmental Building News in the local newspaper Brattleboro Reformer on solar water heating with some good local links. I have done a couple houses now with solar hot water backed up with a propane or electric heating element right on the storage tank to boost water temps when needed to serve as heat (radiant) and hot water. No boiler! Marathon Water Heaters are how you do it. see also passive house institute for more information trickling to this country from Europe about how to build carbon neutral-zero energy-heatyourhousewithacat homes
Also Coldham and Hartman architects have done something similar with a number of houses in the Northeast involving upgrading the shell of the house enough to be able to heat with a single space heater such as a through the wall gas space heater in the main living area.
My own house (900 square feet, 1970, poorly insulated cape) has a modern woodstove and electric radiant heat in the ceiling which we use primarily when we are away in the winter. We heat water with a plain old electric water heater. The presence of large sugar maple trees prevents us from utilizing the sun.
Energy Star House
A new picture of an Energy Star House I did a few years ago. There is a New England tradition of using the porch during cooler weather for other purposes then cleaning it off in the spring. I often use concrete for porch floors. The porch trim is unfinished (life happens)
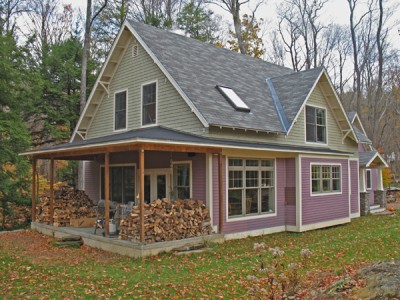
Robert Swinburne AIA, NCARB, LEED AP, zombie, Papa
This morning I passed the LEED exam. This added credential is now reflected on the title page of my website I should probably add a good description of what LEED is other than "Leadership in Energy and Environmental Design" and the AP stands for "associated professional" but I am rather tired and looking forward to a night off from study and work. I will instead, link you to the United States Green Building Council website where you can discover for yourself. I'm also rather excited about the election and with a two year old daughter, telling her "it's going to be okay" takes on a whole new meaning. Who's idea was it to schedule the LEED exam for the morning after the election?
Fun with leftover paint
Re-use of a beautiful old door
Here is a photo from a recent project with an old door hung on sliding door hardware. I sent the client on a mission to find a cool old oversized door from a salvage yard in Vermont. This is what he came up with. Note also the concrete floor and the colorful slate floor and exposed hemlock ceiling joists. All are examples of what the owners brought into the project and emphasize the success of a collaborative approach to design.

Barn update
"Prefab is Not the Answer"
I have been following the growing interest in prefab modern houses with growing interest. I have been turned off by the very high cost of prefab whenever I have looked into it. Most seem to finish out at over $200/ s.f. The standard double wide all vinyl modular homes come in at under $70. This is what most potential homeowners can afford on an average $50k income. So I was pleased to see a very thorough critique of the claims made by the prefab mod house industry. This From Jetson Green:
This article was written by Chad Ludeman, President of Philadelphia-based postgreen and developer of the much talked about 100k House.
link to the article here
Sketchup model
I have been using Google Sketchup extensively in the early stages of projects this year. It helps me zoom in on issues and make good decisions fast. I have also been encouraging clients to download sketchup which is free. I can then send them the file of what I'm working on which is quite small, a blessing with my slow connection. Mastering the visualization tools in sketchup is very easy so clients can play with their design in 3-d. This fosters good communication. Here is a .jpg file of an early sketchup model.
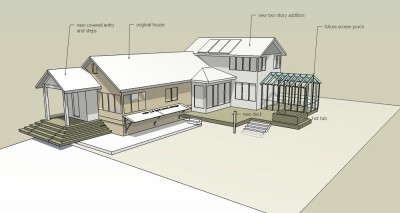
Official Recognition
Perry Road Update - Shell
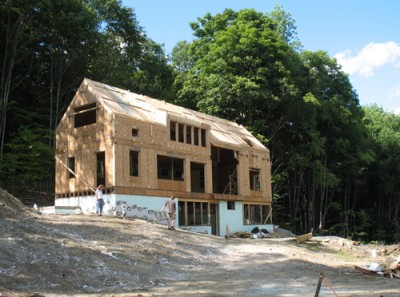 The Foard Panel SIP shell is complete on the Perry Road house is complete. It is fun to start to feel the internal spaces as well as how the house relates to the site and how the windows frame the views and light.
The Foard Panel SIP shell is complete on the Perry Road house is complete. It is fun to start to feel the internal spaces as well as how the house relates to the site and how the windows frame the views and light.
Budget modern steel staircase
Hey all you sleek expensive modernist architects with square toed shiny shoes and funny little glasses! Check this out. I designed this very cool steel stair out of stock pieces of steel - two C-channels and a bunch of 1 1/2" steel angle. Lots of nuts and bolts. Add some stainless steel cable with turnbuckles and there you go! Very Erector Set. No Welding. When it is completed there will be a wooden handrail bolted on and the 2 x 12's that were bolted in place during constructin get replaced with solid planks of cherry from a tree felled on site. I love the rich patina of raw steel.
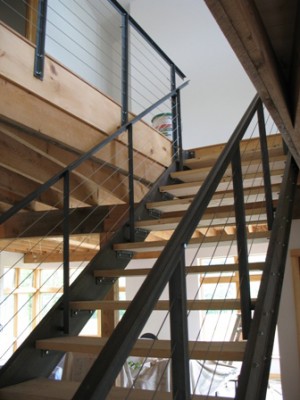
see also Stair Porn for a larger photo
Plans are available for this $150. See http://swinburnearchitect.com/wordpress/?p=286
Thanks Katie !
the Shack at Hinkle Farm by Jeffrey S. Broadhurst
This fantastic little place is making the rounds of the press and blogs lately and normally I want to avoid re-hashing other peoples stuff but this is too good to ignore. I am simply going to set up a link to Materialicious

What clients come to me with
When I first meet with new or potential clients they usually have been working on their project for a year or more and have rudimentary plans sketched up as well as a laundry list of what they want. It is unusual for these two things agree with each other and I am in the position of delicately pointing this out. It reminds me of first year in architecture school when you work on a project day and night for a week and on presentation day someone on the jury picks up your model and says "this is crap" , hopefully followed by constructive critisism. At this point the project can go in at least two directions. The client can clam up and say " I know what I want and I just need it drafted up" or the client may realize that what they have come up with may be unneccesarily complicated and expensive as well as not really achieving all it could and welcome professional input. I don't discourage the drawings as they help me to see how people think and see. This helps me tailor what I do to maximize clear communication. Ideally, I can serve as their "jury" and coax/coach them into designing a scheme that meets all their stated (and implied) goals and perhaps even help them re-visit their stated goals to see if they are realistic. Before architecture school I spent a year in art school but dropped out beause of the lack of productive critisism of my work. If I put enough time into an assignment, I would get a high grade regardless of whether the project was actually good or not. When I got to architecture school, I welcomed the much higher level of artistic and intellectual rigor.
