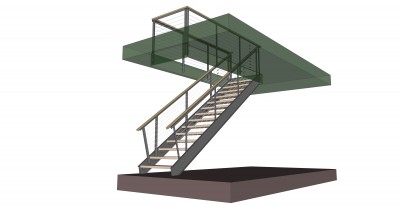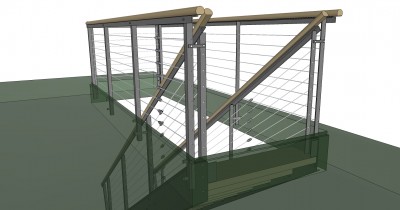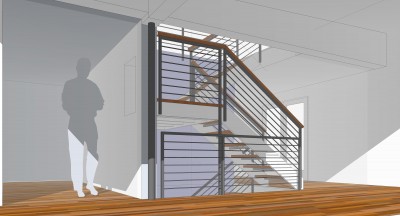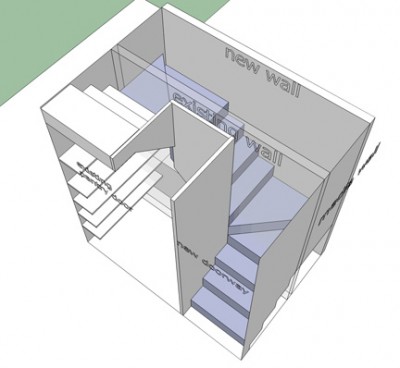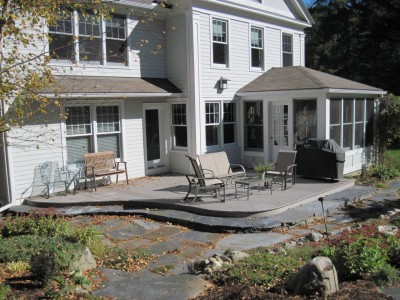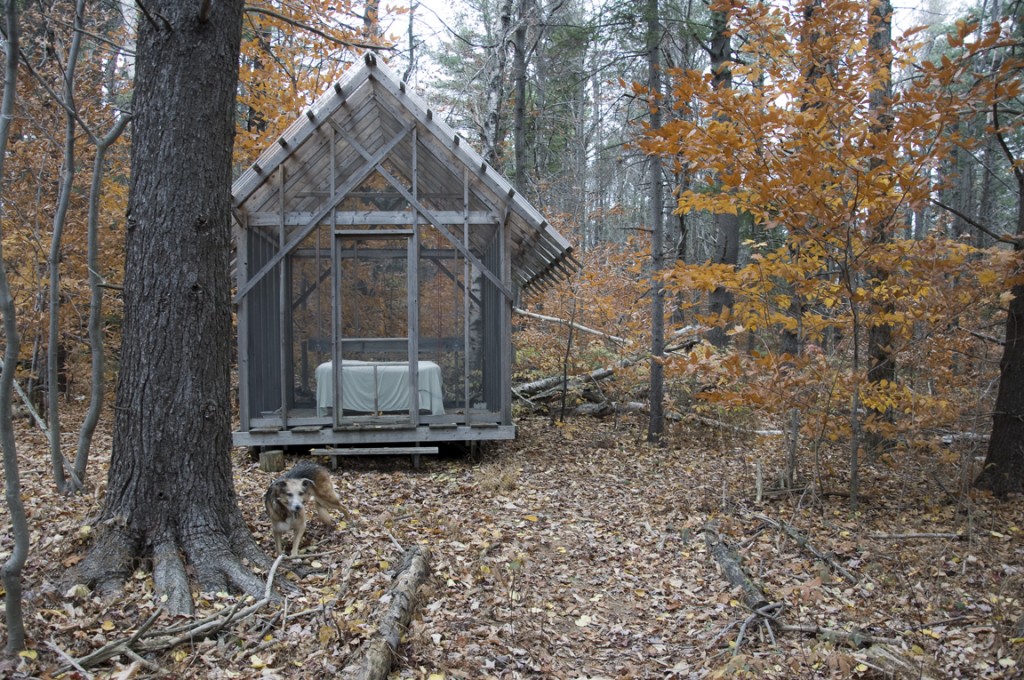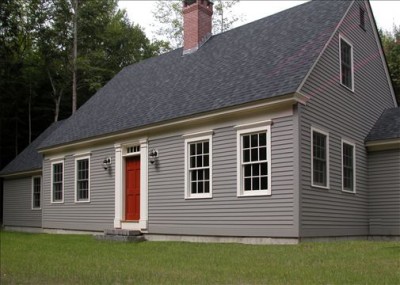Tiny Houses in Vermont with Peter King
I am a big fan of tiny houses. When I was a teenager I built a 12 x 16 cabin on my parents land and lived in it during the summers for more than a decade. It is still standing thanks to a tree that grew up right next to it. My mother in law is a fan as well and turned me on to the TinyHouseblog website which is fun to poke around in. There I discovered Peter King in Northern Vermont building some lovely little houses and holding workshops. This could have been me had I not gone to architecture school. His website is HERE
New Paintings
Backyard retreat Greek Revival with Sunporch
Roof Thoughts
Here in Vermont we really see it all when it comes to what rains down from the sky and onto our roofs. Rain, snow, sleet, freezing rain, frogs, tree limbs. It seems that the severity of what our roofs deal with has increased in recent years. This winter I have observed lots of snow rakes in action. This is when the homeowner is concerned about too much snow on the roof. The concern may be the weight of the snow or ice dams. Alex Wilson wrote an article in EBN as well as in the local paper titled "Drive by Energy Audits" the title says it all.
This is when the homeowner is concerned about too much snow on the roof. The concern may be the weight of the snow or ice dams. Alex Wilson wrote an article in EBN as well as in the local paper titled "Drive by Energy Audits" the title says it all.
Traditionally metal or slate roofs with a steep enough pitch shed snow. Often all at once with a seismic whump. In the past few years we have seen more freezing rain which turns the metal or slate into sandpaper which then holds the snow, allowing it to build up to dangerous levels. Valleys and dormers exacurbate the problem by allowing more snow to build up in an uneven loading situation and creating areas where heat can migrate out from inside, melting snow which then flows downhill until it refreezes again - Ice dams.
This brings me to the discussion of what constitutes a problem free roof. A large shallow pitch roof (1 to 5 in 12) with an EPDM membrane or slippery metal can be problematic. below a certain pitch, shingles are no longer an option and slippery materials really do not have enough pitch to shed consistently allowing snow to build up to dangerous levels. Dangerous in terms of what happens when the snow does let go.
 Steeper pitched metal roofs tend to let snow slide more often, preventing a serious buildup - unless a valley or dormer prevents this from happening.
Steeper pitched metal roofs tend to let snow slide more often, preventing a serious buildup - unless a valley or dormer prevents this from happening.
With modern EPDM or PVC roofing I am starting to think that flat (1/4" per foot to 1" per foot pitch) roofs with little or no over hang represent the best long term low maintenance option in our climate. I expect to get jumped on here) Let me explain: Any new roof is required to be structurally designed to hold a large amount of snow (snow load) as specified in local codes even if it is a steeply pitched metal roof. So no new roof should have to be shoveled or raked because of loading issues. The other issue is ice. A flat roof allows for a simplified structure with less opportunity for weak areas of insulation due to thermal bridging or difficult to insulate areas where heat can melt snow. There is also less opportunity for snow to build up unevenly. There is also less likelihood for snow to slide - It can just stay up there until spring when it melts fairly evenly. I also like the idea that a membrane is one large piece of material with a long life span if well treated (this means don't go up there and walk around especially with a shovel) Whereas all the other roofing materials are made up of hundreds of seams representing hundreds of opportunities for water to get in. If a flat roof is not an option just try to keep it simple - design a fairly steep pitch, avoid valleys and dormers, pay close attention to air sealing details and insulate to r60 consistently across the whole roof. A technique I use on the sidewall of dormers is to treat it as roof not wall in terms of the amount of insulation. I add rigid foam to the sidewalls of dormers to lessen snowmelt there. Lower shallow pitched roofs such as a porch roof need to be designed to hold much more snow than code. This is addressed in engineering manuals and code books but are often ignored by the average builder.
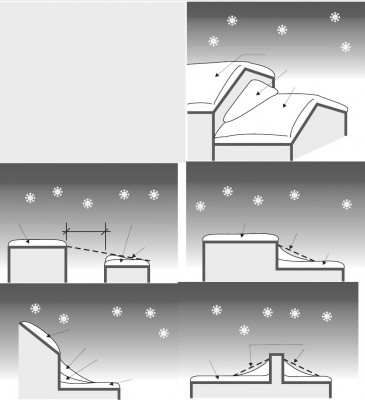
Schematic Design Model
I am working on schematic design for a nicely mod house with a modest budget.At this stage I am trying out ideas and trying to pull together a whole package to a uniform degree of resolution. In the old days this is where I would be making models left and right out of chipboard and doing sketches. Sketchup has rendered that method obsolete. With Sketchup, I am able to try ten times as many ideas in a rapid fire design process that more suits my muse. It is a fast and furious process and I enjoy it immensely.
-









Heating Options for a Small Home - Fine Homebuilding
Fine Homebuilding magazine has run a lovely and concise article by Martin Holladay this month (March 2011 actually) that covers the options for a small, low heat load home (my favorite type to design) What I like about this article is that it is simple and clean enough that I can ask clients to read it as a primer. Many of my houses are about 1/2 again energy star but only 2/3 passive house in terms of insulation. This is a low load house but not a no load house, a house that doesn't need radiant heat but everybody wants to spend the extra money on it anyway. There is rarely the budget for heat load analysis and heating system design by an engineery sort so what gets installed is a regular old boiler. In recent years this is not so much a problem because there are so many good options out there for modulating boilers and the regular heat folks are familiar with them. A decade ago, this meant a non-modulating boiler would be installed capable of putting out 100,000 Btu/hour even when the house only really needed 30,000. This meant the boiler cycled on and off and wasted lots of energy. ($$$) The article covers "using a furnace anyway" as well as providing brief information on Direct vent gas heaters, electric heat (good for very low heat load houses especially if you put the money saved by not installing a conventional heating system into photovoltaics), Minisplit heat pumps - an excellent, low(er) cost option that can also provide air conditioning and are very simple to install although you usually need a certified person to do the installing in order to obtain the warranty. And also connecting a simple hot water coil to your ERV of HRV. You do have one of these in your new house....don't you?The article is not available online without paying something (I suspect) so pay or pick an issue at the newstand.
The Graphic below was an old scheme from when I was considering selling stock plans myself. My current collection (numbering exactly 1) can be accessed at Houseplans.com
-
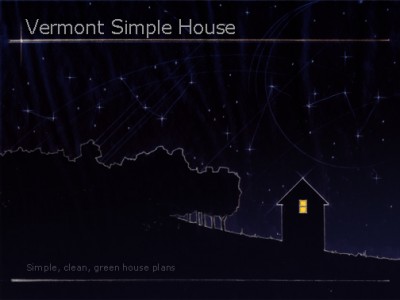
Perry Road Porches
I have started working on the Perry Road porches. Freezing my butt off and that sort of thing. But it is fun to do a bit of carpentry again. I will post pics here as things progress.-
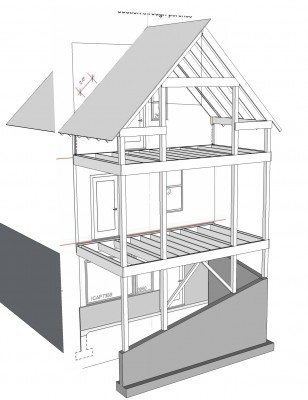 -
-
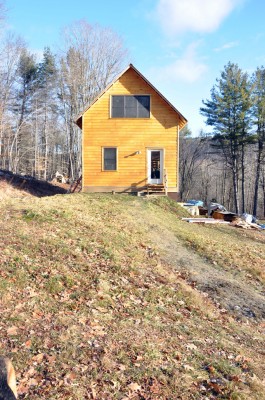 -
-
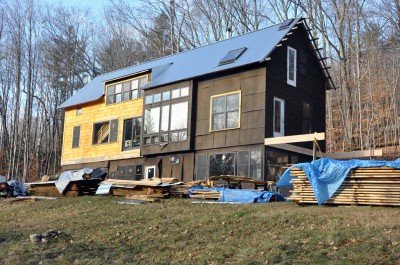 -
-
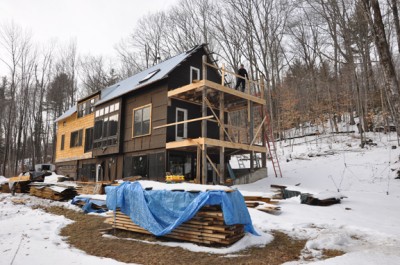 -
-
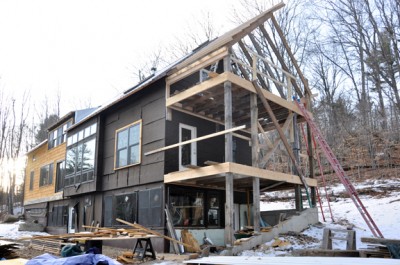 -
This is yesterdays (1-4) photo. I spent today finishing up details before metal roofing goes on. The whole thing is solid and straight. One of the things I like about carpentry is the problem solving aspect. I like to figure out the whole enough to know I won't get into trouble on a detail later on. There is an aspect of improvisation to it. When I built my fern house, there were no drawings. I sketched out enough of the whole to understand that the details would be easily solved as I went along - and they were. I suppose this is not very architecty of me but it works out fine. I think this is what separates good carpenters from the rest - the ability to look ahead and work with all levels from the whole to the minute details simultaneously. I have often seen carpenters do what seems easy or logical at the moment only to get boxed into a bad detail resolution later on because of the inability to conceptualize the whole. Much of my detailing as an architect is just enough to guide a builder along a path without them getting boxed in but allowing room for improvisation and improvement.
-
-
This is yesterdays (1-4) photo. I spent today finishing up details before metal roofing goes on. The whole thing is solid and straight. One of the things I like about carpentry is the problem solving aspect. I like to figure out the whole enough to know I won't get into trouble on a detail later on. There is an aspect of improvisation to it. When I built my fern house, there were no drawings. I sketched out enough of the whole to understand that the details would be easily solved as I went along - and they were. I suppose this is not very architecty of me but it works out fine. I think this is what separates good carpenters from the rest - the ability to look ahead and work with all levels from the whole to the minute details simultaneously. I have often seen carpenters do what seems easy or logical at the moment only to get boxed into a bad detail resolution later on because of the inability to conceptualize the whole. Much of my detailing as an architect is just enough to guide a builder along a path without them getting boxed in but allowing room for improvisation and improvement.
-
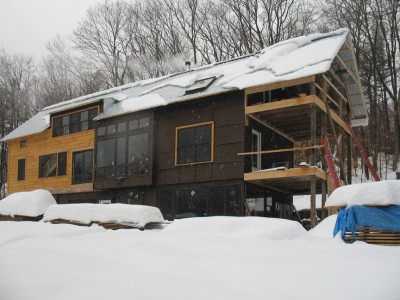 -
We got the roofing on last week in time for the big snowstorm
-
We got the roofing on last week in time for the big snowstorm
FALL = Wood
I have been rather absent from both this blog and from my office lately. Fall is a time of "busy" for me. The first cold snap sends me scurrying for my chain saw when I realize I have made little headway towards getting the winter wood supply cut split and stacked. Typically, I fell some trees in the winter and spring for the following year. I also cut a lot of ash which grows near the house, is dying, (?) is easy to split, burns well even if it is not seasoned. Fall is also a time when I realize that we live in a small house and it is a mess. Thus I spend an inordinate amount of time "nesting" Paying work is slim this fall so I cleaned and insulated the basement, then I cleaned and added insulation to the attic. Of course the part of the house we live in is still a mess. Fall is also a time when I like to bake. I don't know why. I have been baking bread several times a week as well as muffins, rolls and assorted other treats. Perhaps, when I do the lumberjack thing I feel the need for buttered scones with tea.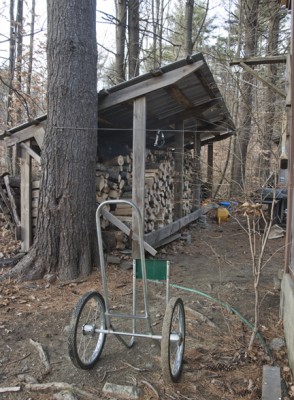
"Why Modern Architectural Education is Archaic" by Duo Dickenson
This from Duo Dickenson of CORA about the relevance of architectural education. (or lack thereof)
It is clear to me that the architectural profession’s cultural irrelevance (and thus mass unemployment) is born of intellectual distortion caused by an exclusive internal focus and “let them eat cake” attitude of contempt for the “bourgeois” outlook that asks more of buildings than what is asked of sculpture. The seeds of this attitude were planted in the way architects are educated. The resulting general cultural perception is that architects are as useful as couture fashion designers.
Read the full article here
Ampleforth Pavilion
 Ampleforth - a new (replacement) pavilion at Pinewoods Camp in Plymouth MA from last year.
Ampleforth - a new (replacement) pavilion at Pinewoods Camp in Plymouth MA from last year.
The Necessity of Good Hydration
Short and anecdotal, this one. Perhaps I need a new category - TMI (too much information) I live in a small, poorly insulated house with a wood stove for heat. The wood stove is rather small and fits in a stone fireplace. The stove is also fairly new and efficient but really doesn't hold a fire all night. So.... In the winter when the nights are cold I have a “system”. In order to insure that I wake up at least once during the night to feed the fire I make sure to drink lots of water before I go to bed. The ramifications of neglecting to do this are chilling. And it keeps me nice and healthy too.
Fern House in the Fall - Beech trees
Budget lessons for the architect (me)
Here is an interesting lesson to learn if I can figure out what it is. Perhaps writing this blog entry will help.I tend to attract the sort of client who wants a 2500 square foot house with porches, hardwood flooring, granite countertops and an attached garage and wants it for $275 K. If they don't flee the office in disgust when I tell them A: can't be done and B: my fees would definitely be more than $3000. (There will of course be someone who will “say” they can) What has happened too often to ignore in the past several years is that clients have come to me with a set of parameters (we architects refer to this as a program) The program consists of needs, wants, site and zoning issues, budget etc. Usually the budget requires a rethinking of needs vs wants and this is where things can get sticky. As I mentioned above, there will always be someone who will tell them they can have it all (meaning: let's wing it) and some clients will seek them out. A few years later when I see the project completed without me it is clear that either the budget was much more “flexible” than it was when they originally came to me or the “needs” list was pared down much more than what I was able to accomplish with them. I know I am not the best salesman, hoping instead that my obvious experience, references and air of quiet competence will engender trust (insert emoticon here) (real men don't use emoticons) There have been times when I have thought of a great solution to a design problem but scrapped it because it was a budget buster only to find out later when the clients went to another architect who came up with the same idea and “sold” it to the client. Discouraging. Perhaps the lesson is that I should take things a bit less personally and realize that other people's idea of budget is more flexible. Of course, I am often the second architect on a project because the first architect designed something too expensive to build...
Connor Homes in Middlebury VT
I'm probably shooting myself in the foot here because this company is sort of on my turf. Unfortunately they are too far away for me to go work for. Connor Homes in Middlebury Vermont has a "pre-engineered and component building system" that is very appealing to me as delivery process for a high end new home. Loads of other companies are doing the same thing but Connor Homes is one of the few who are doing beautiful New England vernacular both well and correctly. As an architect snob I am constantly offended by failed attempts at historically correct detailing both by builders and by other architects.
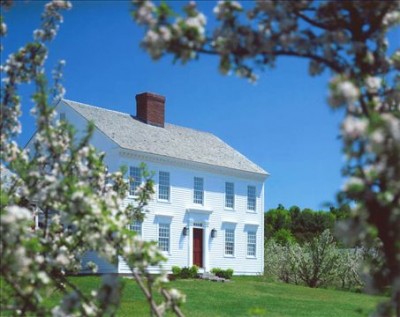
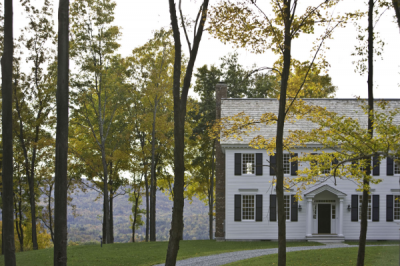
Putney School - continuing education
Last night I attended a tour at the Putney School in nearby Putney VT to get some continuing education credits and to see some of the new buildings from their architect's perspectives. The tour itself was rather slow but having my daughter with me for the first half hour livened things up a bit. She may attend that school when she is older as my town has school choice after 8th grade and the school has an excellent network of x-c trails nicely groomed in the winter. There were no local architects in attendance other than Joe Cincotta and my friend from college who work up the river at Bensonwood. Boy do I not fit in in a group of older white male architects with the occasional shiny and polished female architect. I really must get some rectangly glasses. Are there any local architects anymore? It seems like all the good work is scooped up by firms from up North. In any case, the Putney Field house is a net nada, LEED unobtainium building that is very nice on the inside (I want one) but rather dull looking on the outside. I just really wanted to grab a basketball and shoot some hoops. There was a ski waxing room however and some Concept II's.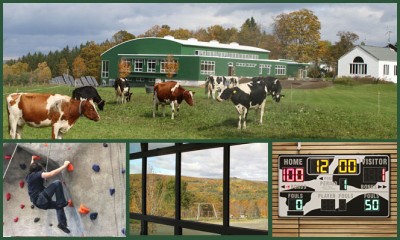
I really like the Michael S Currier Arts center. 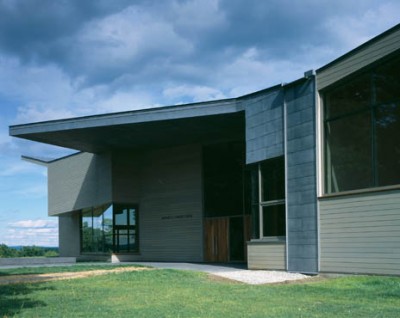 This a modern building that exudes grace and elegance..and it works well too. Details are nicely worked out on a level from the overall to minute details.
The hot link is to a bunch of photos on the Putney School website. This is the sort of building that makes me wish I worked for a larger firm doing institutional and commercial projects. It is very difficult to get this sort of work when you are an anti social sole proprietor lone artist sort who spends all day staring at a computer and muttering.
This a modern building that exudes grace and elegance..and it works well too. Details are nicely worked out on a level from the overall to minute details.
The hot link is to a bunch of photos on the Putney School website. This is the sort of building that makes me wish I worked for a larger firm doing institutional and commercial projects. It is very difficult to get this sort of work when you are an anti social sole proprietor lone artist sort who spends all day staring at a computer and muttering.
BOC Logo contest
I whipped up this as a graphic logo for the Brattleboro Outing Club logo contest.I am a member - nordic skiing - and train on the BOC trails.

Brute Force Collaborative
Brute Force CollaborativeA well done blog with lots of good pictures
Public toilets and Passive Houses!
"It is our goal to advance the green discussion beyond ‘sustainable’ carpets and bike racks – and moving it towards sensible, intelligent green design. This will manifest itself through the documentation of green architects, projects and building techniques that hopefully some of you may find useful."
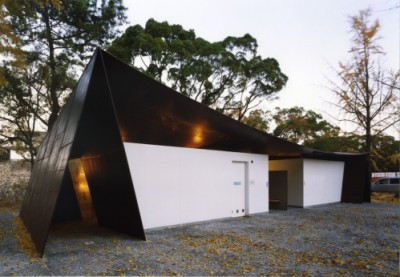
Facebook!
I've started a new Bluetime Collaborative page on facebook. Haven't figured it all out yet but it seems like a slightly less formal place to foster dialogue than this blog where you have to sign in to post comments or send an email to ask a question.
Architectural services are basically "Advice"
File this under “Education of an Architect”People hire me for my professional advice. This may take the form of helping them design a house or do some master planning or a simple addition. It all boils down to advice. Some people try to hire me for drafting but I try to make it clear that if I see something that isn't working or is unnecessarily complicated or un-buildable or even just plain stupid, I'm not going to ignore it. There are often times in the process when the client and I disagree and depending on how important the issue is, I'll push back. If the issue is not so important such as a siding material or color I'll say my piece for the record and then lay off. If the issue is a bigger one and involves the client basically shooting themselves in the foot in terms of budget or previously stated design/function goals or sustainability issues or if it would result in something so ugly that I wouldn't want my name associated then I'll push harder but only up to a point – I'm not much of one for a fight and I'm not the sort who comes into a project with a slick attitude of “I know what's best”. There are times when I've gotten kicked off a job or removed myself because of such issues. Things that had I caved in on would have come back to haunt me later. The architect is an easy entity to blame for design decisions when all is said and done even if there is a good paper trail showing the architect's protestations. Sometimes clients state a set of expectations up front involving budget, design goals, functional requirements and time frame that represent an unsolvable equation. This is where a slick architect or builder has the initial advantage over me. If I am unsuccessful at helping the client re-define these parameters, (sales and education) then I walk. In the past I may have been naïve enough to go forward with the project anyway but when proven right, I got the blame. Sometimes, I see completed projects that I turned down and another architect was hired where it is obvious that the other architect was a better salesman and educator than I and the compromises that I recognized would be necessary are apparent in the final product. Sometimes, I don't take a job and hear later though the grapevine about how the clients fought with the architect and everyone came out with sore feelings and tarnished reputations. The projects pictured on my website (I really need to get out and photograph a bunch of recent projects) never represent what I would have done on a given site and with a similar set of design parameters but instead represent advice – some taken, some not.
