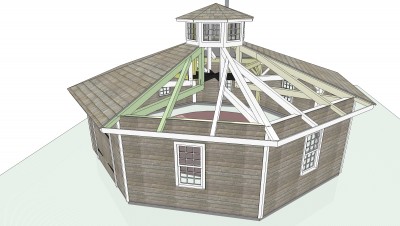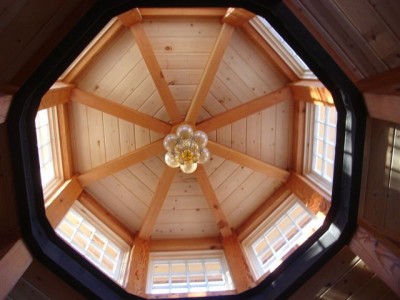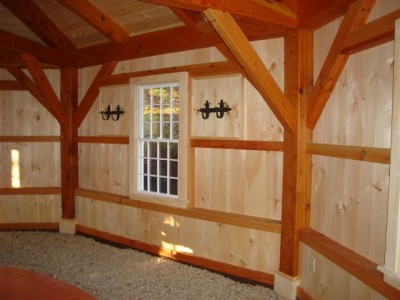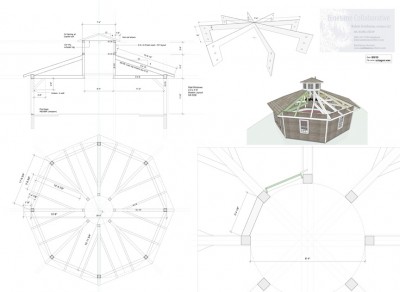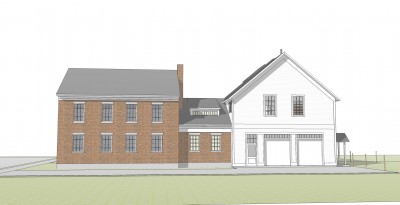Providence House Progress
I have resumed work on Providence house with an eye toward the stock plan market. Here is a video flyby of the sketchup model as it stands. There are a few adjustments I need to make to the windows and trim. It is a structural model as well with floor and roof framing so you can get inside and see how simple the framing is.
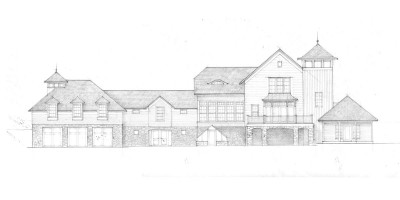 This is an actual hand rendering of a very large house that I did schematic design for a few years ago. It was to be Timber framed with SIPs (Structural Insulated Panels) I never did construction drawings and it was pre sketchup so there were some museum board models and a Vectorworks 3-D timberframe study. It is always an interesting study to design a large home like this and make it look nice. It requires a completely different mind-set than most of my work and really takes a different perspective.
This is an actual hand rendering of a very large house that I did schematic design for a few years ago. It was to be Timber framed with SIPs (Structural Insulated Panels) I never did construction drawings and it was pre sketchup so there were some museum board models and a Vectorworks 3-D timberframe study. It is always an interesting study to design a large home like this and make it look nice. It requires a completely different mind-set than most of my work and really takes a different perspective.
EBN on Passive House


 Environmental Building News has a very thorough article on Passive house system and its relevance in North America. This is a very good and current third party state of the state of the art in energy efficient residential construction. Passive house represents an important step towards a zero energy home and meeting the 2030 challenge:The fossil fuel reduction standard for all new buildings and major renovations shall be increased to:
Environmental Building News has a very thorough article on Passive house system and its relevance in North America. This is a very good and current third party state of the state of the art in energy efficient residential construction. Passive house represents an important step towards a zero energy home and meeting the 2030 challenge:The fossil fuel reduction standard for all new buildings and major renovations shall be increased to:
60% in 2010 70% in 2015 80% in 2020 90% in 2025 Carbon-neutral in 2030 (using no fossil fuel GHG emitting energy to operate)..
Make that a Barn/Studio Addition
Recent Project on Green Building Advisor
Green Building Advisor, a website where I spend a lot of my online time learning, well, lots of trade related stuff just ran an article featuring a project for which I did schematic design and brainstorming on a few years ago. The article makes no mention of me of course - the architect on these projects often gets forgotten after the ball gets rolling especially when he doesn't do a lot of drawings. The builder is Dwight Homes, Energy Consultant, Doug Snyder of DS Greenbuild LLC and Integrated Solar Applications of Brattleboro was the mechanical contractor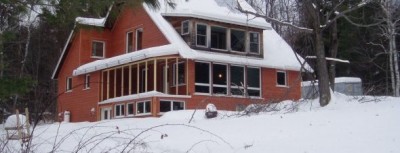
TinyHouseblog.com picks up Fern House
Tinyhouseblog.com, A fun blog with a rather large following just ran a bunch of photos of my Fern House. It is terribly fun to read the comments.
Core-ten Steel Siding or A606
I have been a big fan of Steel for siding for a while now. It is often hard to convince clients to try it. Someday, I hope to use Core-ten Steel on my own house either in flat panel form or 7/8" corrugated sheets. Here is a blog of interest: SIPs House It is a process blog about building a very cool small house in Portland, Oregon. The architects are SEED Architecture Studio. Of particular interest to me is the exterior siding. They Used Core-ten steel panels for part of the exterior. Core-ten is a steel that rusts to form a protective coating. It is very low maintenance and very beautiful. Pricing is unknown - they found a very cheap source. Locally, I have been unable to find it very cheap but I should pursue their link for a potential source. Look around and you may see examples of it in your area. There is a railroad bridge near the exit 3 rotary in Brattleboro made with Core-ten that is beautiful (other than the teenager spray paint thing) Here is a link to the SIPs house blog entry on siding. Also check out how they used old barn boards - beautiful!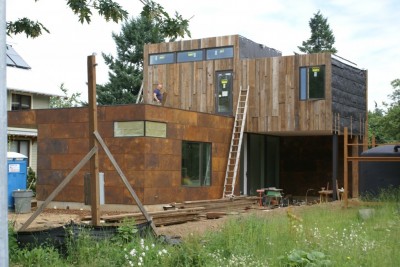
Brattleboro Garage/Studio Addition
A video of a current project - additions to a Brattleboro House
last push for votes
The Contest is now over and the top 12 have been chosen to move into the next round. My entry was chosen as an "honorable mention" which I am pleased with. Thank you to all who voted and thank you for all the comments. The comments are especially useful as I plan on putting together a stock plan portfolio in the future including this house or one similar. (the design needs some tweaking)
VOTE !!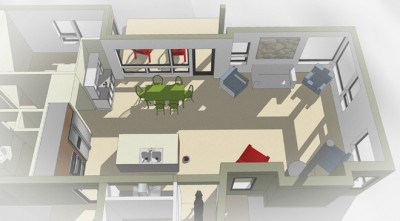
West West House in Vermont
This from a few years ago... enjoy!West West house - a super-insulated hipped roofed and slightly midwestern Vermont farmhouse with amazing stonework, a concrete floored sunporch, a beautiful and minimal timber frame, American Clay stucco interior surfaces, solar hot water and a state of the art TARM wood heating system with oil backup and even a bread oven!
Fern House in Winter
build blog
Along the lines of; How I spend my time when surfing the net, I spend some time every week looking for what's out there in the architectural world with focus on residential and small scale projects.Here is a Firm whose website is great, the work they do is inspiring and they have a great blog that fosters thought and conversation. They are located in Seattle.
 TED:Ideas Worth Spreading is a collection of talks and presentations that help me keep the world in perspective.
TED:Ideas Worth Spreading is a collection of talks and presentations that help me keep the world in perspective.
We believe passionately in the power of ideas to change attitudes, lives and ultimately, the world. So we're building here a clearinghouse that offers free knowledge and inspiration from the world's most inspired thinkers, and also a community of curious souls to engage with ideas and each other.
 also GoLogic homes in Belfast Maine is worth checking out. They have some great prototype small passive house designs. When I look to the future of my own firm, This is a great model for one possibility. Although if I were to go this route I would worry that it closes me off from being the small town architect for lots of people and doing more non-residential projects.
also GoLogic homes in Belfast Maine is worth checking out. They have some great prototype small passive house designs. When I look to the future of my own firm, This is a great model for one possibility. Although if I were to go this route I would worry that it closes me off from being the small town architect for lots of people and doing more non-residential projects.
My New Business Card
 Here is my new business card created by EM Letterpress in New Bedford, MA. The picture doesn't do it justice I'm afraid. It is incredibly beautiful. I am not worthy. I went to school with Eli of EM Letterpress and he went on to not practice architecture. Check out their website and flickr photos.
Here is my new business card created by EM Letterpress in New Bedford, MA. The picture doesn't do it justice I'm afraid. It is incredibly beautiful. I am not worthy. I went to school with Eli of EM Letterpress and he went on to not practice architecture. Check out their website and flickr photos.
check out lots more letterpress at ETSY.com
What you can get for What you will pay
You get what you pay for. This is a primer on what you can choose from for architectural design services and most of my projects fall into one of these three categories. 1. I will often do very small consulting jobs on an hourly basis. These are usually brainstorming sessions, structural consults, maybe a simple photoshopped rendering showing what something may look like without hard construction drawings. I enjoy these jobs but tend to lose money on them when I put more time and effort into it than I can reasonably bill for.
2. Most of my addition/renovation and new house jobs are of the second category of basic design services. This is what you get for 6 – 10 % of construction cost from most architects. We start with a basic analysis of needs/desires/budget and enter a process of design (which is lots of fun) there is usually extensive use of sketchup modeling early on. These projects are tough on me as an architect because there isn't time in the budget to explore all options and really flesh out all the possibilities in a scheme. I go into the finished project and see lots of little things that could have happened with more rigorous design. Missed opportunities, changes from the drawings for the worse etc. I often see changes that were due to the builder saying “it's easier to do it this way” without understanding the ramifications either aesthetically or structurally or my personal fav Simplifying the framing in a way that makes finish work more complicated later. At this level I try to get all the big things right and rely heavily on the builder to make good detail decisions. I try to build a lot of flexibility into the design so if, for instance, the concrete sub screws up and pours a wall wrong, (often happens) the plan can adapt. I have been fortunate to have worked with many very good builders. I tend to lose money on these projects as well because I am a perfectionist.
3. At 10 to 15% you get into full bid services and/or construction administration. This is the fun stuff that I rarely get to do, mostly due to where I live and the type of clientele I attract. The design process is as thorough as it needs to be. Subcontractors are utilized in the design process in a more integrated fashion - lighting, kitchen, interiors, landscaping, structural etc. Less is left to the discretion of the builder. This is where I would design the built-ins rather than just leaving room for them as in the second category. We more fully explore material and finish options, appliances and lighting, analyze methods of construction and perform energy modeling. This is the arena for clients who, regardless of budget, understand the value in such rigorous design. These are often people have have built a house before and want to do it right the second time around and are willing to forgo a few luxury items (the standard granite countertop argument for those in the industry) in the budget to pay for full architectural services. This is the standard level of service for many larger and more established firms where there is often an in-house team of experts working on every project. This is also the standard for non-residential projects.
I seem to usually have a mix of the first two project types on my desk at any given time and every few years the third type comes along. Hopefully in the future I will be able to focus more on full service projects.
Passive House on Youtube + 2010 olympics
Lots of good passive house stuff on Youtube. A passive house is being built in Whistler B.C. for the Austrian team and delegation for the 2010 olympics. I am a big fan of Passive House and hope to attend a seminar soon and look into getting certified as a Passive House consultant.
websites
More on the small house argument and a better rant than I could have pulled off myself:http://arch.designcommunity.com/topic-31500.html Plus one of the better sites that I spend a lot of time on: http://www.greenbuildingadvisor.com/
Stone Library Renovation
Here are a bunch of snapshots of the stone library project from a few years back. This was a gut remodel of a stone faced concrete block building from the 60's that had been used as a private library. We used Loewen windows with Richlite window sills, some cool metal work, a talented mason and a clever builder. Note the very small skylight in the last photo up near the big chimney. This is directly above the fireplace in the view of the great room interior - tiny window = big effect.








More about design
After about 8 years of post secondary education, a number of years working for other architects and a decade of running my own design firm with over 100 projects to my credit, I am starting to become a good designer. It is not that I am so un-talented that it took me so long and so much effort to reach this point. It is more a recognition of the standard I hold myself to. See my previous post "What Architects Don't Know". There is a certain amount of frustration when I see ads for local building firms offering design services or even architectural design (illegal) and realize that most people think of design as not much more than a floor plan or drafting. I've always been a good drafter but drafting is just a tool in my toolkit to get the job done, not an end in itself as some hand-drafting cermudgeons seem to view it. (more on that later) Floor plans whether for a new home or other project take more skill, talent and experience but are also a small part of the whole picture. I am often in a situation where I make a simple move on paper that will save the clients thousands of dollars and save the builder a headache during construction and no one but me will ever know it. Thus this blog. It allows me to pat myself on the back a little bit once in a while.
