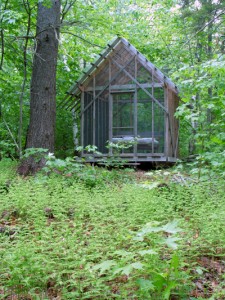The ferns are unfurling around the fern house, our seasonal guest sleeping / napping spot The bed is a futon on a slatted frame hung from the structure on parachute cord. The entire project took about forty hours and $700 or $800 bucks a few years ago. Mostly just 2 x 4's , 2 x 6's polycarbonate roofing and charcoal coated metal screen. I will try to get some better pics up on the website. www.swinburnearchitect.com
Building Science.Com
Building Science.com - I am ashamed at my oversight. This is an amazing organization. They are central to the residential building industry and if one were to manage to read their entire website, one would have received quite an education. I have referred to them for years when I have a question or need a good explanation for a client but forgot to add them into my links in this blog.
scary bad plastic
I'm sure everyone by now has heard assorted things about how bad for us (and not just the environment) plastic can be. Green Sage is an E-Zine that comes across my desk periodically and they have a concise article about the good and bad in regards to plastics.
Builder /Architect Magazine
David Powell was featured in the April 2008 Trade magazine "Builder/Architect" Vermont Edition. the article features a number of projects we worked on together as well as an article on page 9 written by me which is a better developed version of a previous entry on this blog.
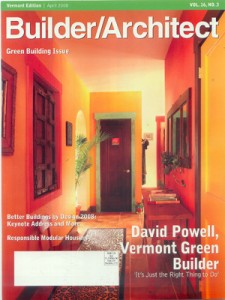
Grandpa eloquence
Too good not to share: Bob, I wish I needed a house. You gave me lots of stuff on tree houses, though; and I read the books and think about tree houses the same way I think about Zeppelins and interurban trains and tiny Smart cars, all the great ideas I'd like to exploit. The house looks delightful. Some architct I read about today, a woman, said something like, architecture works when the occupant feel happy. Maybe thats Duh! but I have been in spaces that made me feel that the ceiling was going to come down and crush me, or the walls close in like that room in Poe's The Pit and the Pendulum. Large public spaces, like our Harris Theater in Millenium Center, give you a feeling of joyful anticipation when you walk in (holding, in my case, the convenient handrails).
My room here is so placed that I can see the moon over Rockefeller Center's tower as I lie in bed. That's a wonderful collaberation between architecture and astronomy.
Congratulations! Love,Allen
Award Winning Architect (again)
Yes, it's official as of this morning although some of you have known since Friday. I won the Providence, RI sustainable housing competition in the "affordable" category! Here are some links: Providence Business News, City of Providence, ProJo.com, Rhode Island's Future ProJo.com 2 Mayor's office press release Greater City I was down in Providence this morning shaking hands with the mayor. Remind me not to look like a dork when in front of a bunch of suits. I guess it has been a while. I have created a new page for the competition entry on my site. It is the whole presentation in pdf form so it may be slow to load. It is fun to practice what I preach and have it recognized in this manner. In the meantime check some of the above links. I hope they all work. The other winner Kristine West had a good design and I have enjoyed studying it further. Turns out she also did another entry in the affordable category which didn't win but is very sweet.
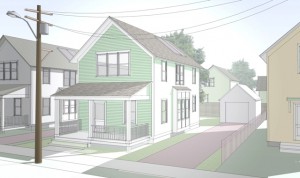

new blog links
I added a few new blog links tonight. Materialicious is a high traffic site that could suck up way too much time but well worth the visit as evidenced by the find below.


Longhouse is a single house design and build type blog which are fun to read sometimes to see how other people go about making decisions. The architect works for one of my favorite firms located in Maine. Elliot Elliot and Norelius. I am seduced by the long narrow house form of Longhouse but I need porches! I don't like the inside or outside but nothing in between nature of a lot of houses.
Form Follows Function
Here is something vaguely architectural. This is a device that rotates and sorts bucket loads from an excavator in a gravel pit. What emerges is various piles from rocks to gravel. There is an old engine in the back that runs the whole thing. Tires rotate against tires to turn the sloped cylinder and as gravel tumbles though it the finest gravel falls out into a pile in front, small rocks to the left and big rocks out the end. Very homemade and very cool. It should be in the Smithsonian. I worked for the man who built this when I was in high school in Maine. I think we all know someone like him, able to make or fix anything.
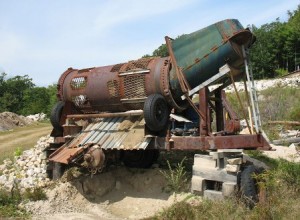
A Little bit of Me
Composting Toilets in Vermont
With a title like this I'll probably get lots of google hits and lots of spam. An interesting note: We had intended to use composting toilets in the Perry Road Project but in Vermont this allows you to reduce the size of the leech field by only 25%. They also require you to have the septic folks take your compost away every year. Another factor in our decision not to use composting toilets is the cost. This is a very low budget house and composting toilets are pretty pricey. We will probably go with Toto low flow toilets. These have a very good reputation.
Complicated Budget Houses
I see many houses around here that would have benefited from some professional design help. It seems that people like to spend more money than they need to . These houses look complicated (if it looks complex then it is expensive) and yet they are obviously intended to be low cost housing. Not many people (or banks) "get" that spending money on an architect or designer up front can save them much more money in the months to follow during construction. Perhaps it is similar to solar hot water systems. Spend 5k to 7k up front and it takes 5 years or so before it is paid off in savings and then it starts saving money. It's like putting and extra $50 in the bank every month. That's an extra $6000 dollars over the next 10 years not counting for interest and certainly not counting for rising oil, gas or electricity costs. There was a picture in this month's "National Geographic" showing a Chinese subdivision from above. Many of the houses had solar hot water systems on the roof. They must be smarter than us.
A nice part of the process
I am involved with a project that is currently in the trimming out phase. This is the point where, if all goes well, the client and the builder can really see what I was blathering on about months ago. The owner is having some "aha!" moments and really appreciating the back and forth of the design process and the builder is humming along comfortable in making decisions and enjoying doing good work. Of course with the warm weather and the snow finally gone here in Vermont and no bugs yet, I think it would be hard not to be happy. Gotta go work on the garden. We get a substantial portion of our food year round from our own garden.
I guess I’ll never be a rich architect
There is an article in the summer 2008 “Fine Homebuilding” entitled “How to Afford an Architect” by Duo Dickinson. A good article if you ignore the super high percentage of construction cost fee numbers he uses. I have heard of (st)architects getting 12% to 15% of construction costs but 16% to 18% and 60 to 80 drawings for a house? Get real Duo! That’s why people are scared of hiring architects. I doubt I could design a house complicated enough to require even 40 drawings! I think I did 18 once…Of course, maybe I’m going about this all wrong.
Perry Road Project
 okay, enough talk, lets see pictures. This is a house that I have just finished tuning and tweaking. Construction will start next month. see my website for more information. We may set up an independant blog for this project. We are going for LEED certification and of course, Energy Star. We are pushing the low cost limits as well. I designed it so that the owners can do most of the labor without getting into too much time and complexity. Materials and subs costs are coming in at a little over $50 per square foot not including site work, well and septic. The shell is made of structural insulated panels from Foard Panel.
okay, enough talk, lets see pictures. This is a house that I have just finished tuning and tweaking. Construction will start next month. see my website for more information. We may set up an independant blog for this project. We are going for LEED certification and of course, Energy Star. We are pushing the low cost limits as well. I designed it so that the owners can do most of the labor without getting into too much time and complexity. Materials and subs costs are coming in at a little over $50 per square foot not including site work, well and septic. The shell is made of structural insulated panels from Foard Panel.
Oh, and of course, being in Vermont, there is a sleeping porch.
I am a Purist
I am a purist, architecturally speaking.
When the subject of style comes up people usually have very firm ideas in their heads. For years it seemed that everyone building their house in Vermont wanted a “cape”…with big windows and lots of light and an open floor plan. Talk about contradicting ones self. People tend to be as conservative architecturally in Vermont as they are socially liberal. Clapboard capes and Greek revivals are certainly not the most economical houses to construct either. I have done my share and I’ve done them well without too much compromising of my purist sensibilities. What I mean by this is that I like a lot of house styles but in reviewing houses that I really responded to emotionally over the years the common theme was that they were not trying to be something they weren’t. Capes trying to live like ranches, neo-victorians with cutesy plastic trim, developer subdivision type houses with layered gables on the front façade for no other reason than to attempt to reduce the scale of the house. I despise fakery of that sort. This reaction of mine applies to other things architectural as well. Concrete trying to look like stone, vinyl trying to look like wood, ceramic tile trying to look like stone or clay tiles, and (sound of “Psycho” violins) distressed wood cabinetry. Legitimacy of materials as well as style is important.
Some thoughts to live by in this industry and beyond:
1. Good, Cheap, Fast – choose two.
2. Rather than thinking “ How can I get everything I want for $xxx.xx?”
Think “ How much of what I want can I get for $xxx.xx?” the first question is usually and unsolvable equation. The second equation can result in some pleasant surprises.
The first is a notion that I have been applying to different situations for many years and have yet to be disappointed. The second is an attitude that I have run into recently on several projects and this is the first time I've put words to it.
Site Decisions and Instinct

Grassroots Modern, Carpenter Modern
Living in an aesthetically conservative state as I do, I am led to wonder what is it about modernism that scares people? After all, everybody loves their tiny simple I-Pod and their swoopy sleek cars and fancy footwear (except during mud season). Maybe modernism is still stuck with the images of white, cubist flat roofed houses that leak. Perhaps a survey is in order: what does modernism mean to you? As an architect I get to look at many magazines and books that are filled with warm, easy to live in modernist houses with amazing spaces and light but most of these houses are way beyond the budget of normal people. Dwell magazine comes as closest to the mark although they make regular forays into the high end of modernism as well. As a carpenter I realized that most carpenters are modernist at heart though few realize it. What is the simplest, cleanest way of doing something that results in something that works well and looks beautiful? - Actually bicycle design comes to mind here but this is a common carpentery way of looking at things. I use the term “carpenter modern” sometimes to describe the low budget modern aesthetic that I love so much – see my barn in a previous post. True, a lot of modern architecture is sleek and expensive and impossible to live in but great for displaying artwork. But carpenter modern is a grassroots modernism that seems to be about doing more with less and doing it better. Simplify the detailing, make the plan perfect – inside and out. Play with light. Play with views. Work with the seasons. Make the house as energy efficient as possible. Make it as low maintenance as possible. Make it as low budget as possible so you can splurge on the glass tile in the shower or a little more room in the plan for a bigger pantry instead of architectural shingles or fancy trim or gables on gables on gables which the all plan books seem to be full of nowadays. Window placement does not have to be a compromise between inside and outside. When all this is accomplished, then look at making it a cohesive aesthetic package, work the proportions and detailing to perfection. It is okay to do something just because it is cool. Architecture should be fun. Have no regrets when it is built. (Hopefully you get a client who understands the importance of these things because this takes time and time is money.) I like to design houses that people fall in love with. I like to walk into a house I designed with someone who hasn’t seen it yet and watch their jaw drop. I like that moment when someone realizes that this is what it’s all about.
FSC wood and blood on your hands
Uh oh, here I go getting political, in a semi-architectural way at least. I guess this is why I titled my blog "musings and mutterings" Don't buy non FSC certified hardwood such as mahogany. If you buy even one board, you have blood and exploitation on your hands. Yes, what you don't know may not hurt you but it may kill someone else. As Americans we are conditioned to turn a blind eye to issues of man's inhumanity to man in other areas of the world but please do what you can when you can and this is an easy one. Learn more: the Amazon Conservation Association and The Nature Conservancy
I also get much news and information from The Environmental News Network. Read this also for information on why you should avoid soy based foods and lots of information on cutting edge green building technologies. I also read Discover Magazine and National Geographic Magazine.
Just the Garage
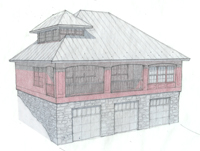 The vey cute garage of a large house I'm working on. You can see other parts of the house at my website
The vey cute garage of a large house I'm working on. You can see other parts of the house at my website
