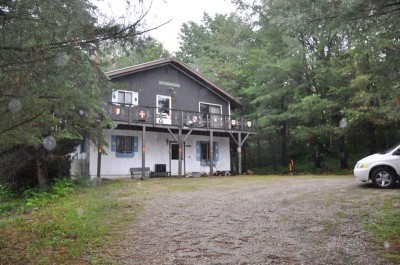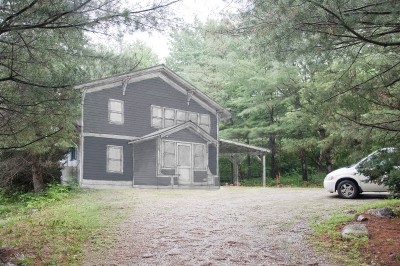This is a simple project I did entirely in Photoshop after a site visit to take some photos and talk to the owner. The original house needs updating for a number of reasons. Most of what it needs is rather straightforward and shouldn't require an architect. Originally, you entered the door on the ground floor and immediately went up a narrow set of stairs into the living room. I sketched in a vestibule/mudroom to improve the function and experience of entry. The upper wrap-around porch is mostly rotten and unused so I removed it from the image, reconfigured windows and siding and rendered it in a semi-photorealistic way. In locations without stringent building permit applications this is often enough to take to a builder and get started.

Pricing a Project
 We are in the pricing phase of this project. The builder has done an itemized estimate and I am double checking it to see if anything is unreasonably under or over. I do this by cross checking with numbers from local contractors and subs I have worked with in recent years. Some numbers are fairly hard such as $250/square installed for 30 year asphalt shingles. This is a number from local roofers used to estimate jobs. Another such number is $225/yard for concrete foundation. Painting and sheetrock have similar numbers. For other things such as labor, heating systems, electrical, flooring etc. I have to look at comps. This is where numbers from recent years and similar projects come in handy. I have found a very wide range when it comes to estimating. two years ago on a project, one overall estimate was 1 million and the other was 550k. I could then look at other past projects to see which was closer. I expect that if we had done two identical projects with each builder, the end number would have been well within a 10% difference. I also avoid cost per square foot numbers. Way too vague and innacurate. My preferred method is to find out how much can be spent, compare it to the wish list, judge then and there if it is possible, (it usually is not) then do some initial design and bring the builder on board to back me up when I say it can't be done for that $$. That sounds depressing but $100/square foot- which is what people usually expect - can only be done with some serious compromises and larger scale projects. My recent explorations into modular and prefab have born me out on this as well.
We are in the pricing phase of this project. The builder has done an itemized estimate and I am double checking it to see if anything is unreasonably under or over. I do this by cross checking with numbers from local contractors and subs I have worked with in recent years. Some numbers are fairly hard such as $250/square installed for 30 year asphalt shingles. This is a number from local roofers used to estimate jobs. Another such number is $225/yard for concrete foundation. Painting and sheetrock have similar numbers. For other things such as labor, heating systems, electrical, flooring etc. I have to look at comps. This is where numbers from recent years and similar projects come in handy. I have found a very wide range when it comes to estimating. two years ago on a project, one overall estimate was 1 million and the other was 550k. I could then look at other past projects to see which was closer. I expect that if we had done two identical projects with each builder, the end number would have been well within a 10% difference. I also avoid cost per square foot numbers. Way too vague and innacurate. My preferred method is to find out how much can be spent, compare it to the wish list, judge then and there if it is possible, (it usually is not) then do some initial design and bring the builder on board to back me up when I say it can't be done for that $$. That sounds depressing but $100/square foot- which is what people usually expect - can only be done with some serious compromises and larger scale projects. My recent explorations into modular and prefab have born me out on this as well.
Head Scratching -vs- Choreography
The scratching of one’s head goes on a lot on a typical job site. More than most people realize, more than the future homeowners would like to know, even those doing the scratching. When I was a carpenter, I did my share. I also realized that a lot of it could be avoided. I learned that promoting “flow” on a job site was a way to keep costs down. With one-of-a-kind custom homes there is a lot the architect can do to promote flow. A good job foreman or lead carpenter needs to have an understanding of the overall flow of materials, subs, timing, sequences, what the other carpenters are doing or should be doing… choreography. Anything the architect can do to promote this beforehand will pay for itself many times over. A set of plans is not only for the clients to understand the room arrangement. The plans must solve or avoid or even simply provide a “heads up” to the builders of issues that they need to incorporate into their choreography. Value added is a term often used to describe the benefit of hiring an architect but a good architect can also save a lot of money in the overall scheme of things by providing a set of plans that promotes flow.



