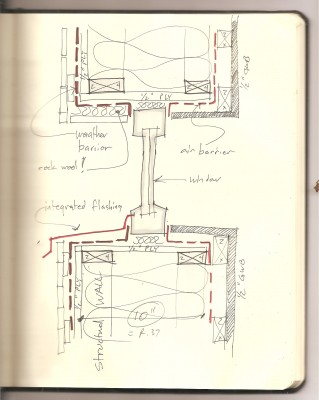 Designing a Super-insulated wall with good drying potential and good air sealing is easy. But the Devil is in the windows. With passive house level construction we want the window to be recessed toward the middle of the opening and the middle of the adjacent insulation layer. This is about thermal bridging and heat loss. An advantage that I've found is that it can potentially simplify the flashing which is certainly a welcome idea. Window and door installation has become increasingly complex over the past decade especially with exterior foam details. (I try to stay away from that) What I'm looking at in this sketch is how flashing for siding can be decoupled from flashing for the window to a great extent. Does the siding even need flashing anymore? Depends on how you do the siding. With some Rain screen siding details, perhaps not! Windows are now coming with really nice integrated sill flashing - you specify the depth when you order. This makes for a much more integrated and seamless system which should have long term durability advantages over what we have been doing up until now. What is missing from this drawing is an exterior layer of rock wool insulation to keep the sheathing warm (not rigid foam !) A more expensive detail and this may be less important when using cellulose than fiberglass insulation but is a detail I would certainly do on my own home. The other option is to use more of a Larsen truss system similar to what Chris Corson is doing in Maine with no exterior sheathing. It is A tough sell around here to leave the insulation protected only by a weather barrier such as Mento plus. The conversation on building science is terribly interesting and seems to be resolving itself towards simplicity as we gain knowledge and experience about what works and what doesn't and develop products and materials based on our increasing knowledge base. Of course, 93% of builders and architects aren't really paying much attention.
Designing a Super-insulated wall with good drying potential and good air sealing is easy. But the Devil is in the windows. With passive house level construction we want the window to be recessed toward the middle of the opening and the middle of the adjacent insulation layer. This is about thermal bridging and heat loss. An advantage that I've found is that it can potentially simplify the flashing which is certainly a welcome idea. Window and door installation has become increasingly complex over the past decade especially with exterior foam details. (I try to stay away from that) What I'm looking at in this sketch is how flashing for siding can be decoupled from flashing for the window to a great extent. Does the siding even need flashing anymore? Depends on how you do the siding. With some Rain screen siding details, perhaps not! Windows are now coming with really nice integrated sill flashing - you specify the depth when you order. This makes for a much more integrated and seamless system which should have long term durability advantages over what we have been doing up until now. What is missing from this drawing is an exterior layer of rock wool insulation to keep the sheathing warm (not rigid foam !) A more expensive detail and this may be less important when using cellulose than fiberglass insulation but is a detail I would certainly do on my own home. The other option is to use more of a Larsen truss system similar to what Chris Corson is doing in Maine with no exterior sheathing. It is A tough sell around here to leave the insulation protected only by a weather barrier such as Mento plus. The conversation on building science is terribly interesting and seems to be resolving itself towards simplicity as we gain knowledge and experience about what works and what doesn't and develop products and materials based on our increasing knowledge base. Of course, 93% of builders and architects aren't really paying much attention.



