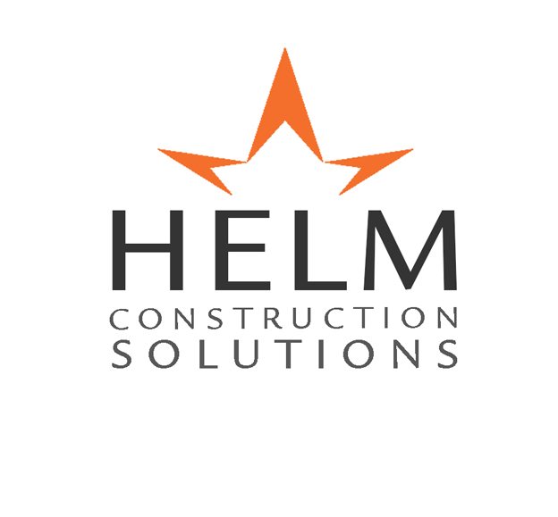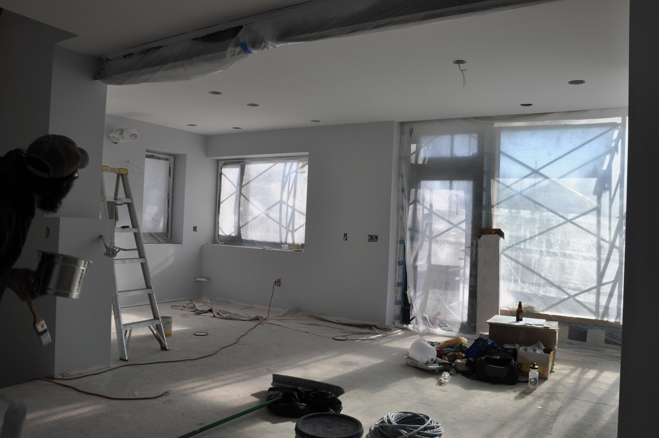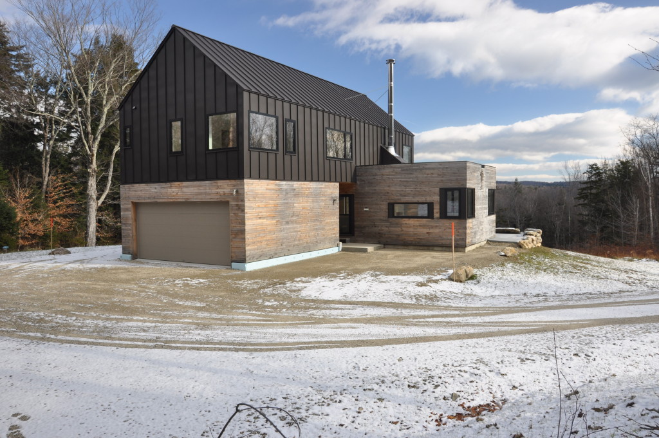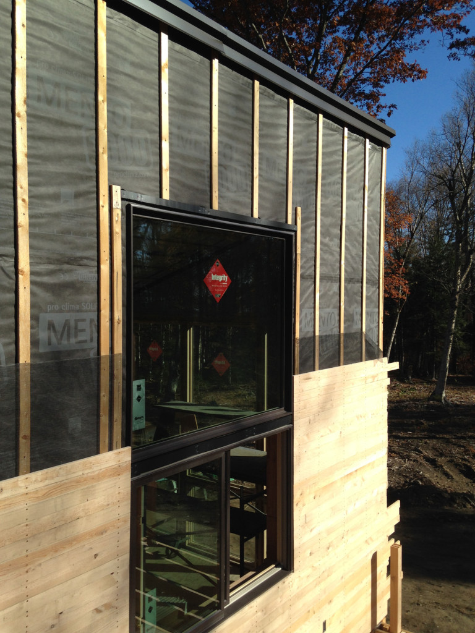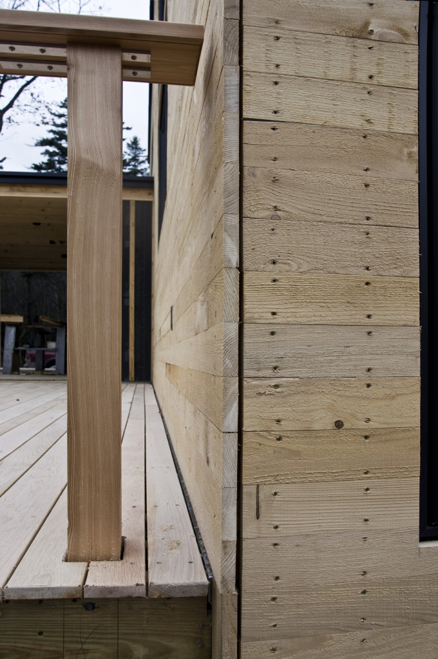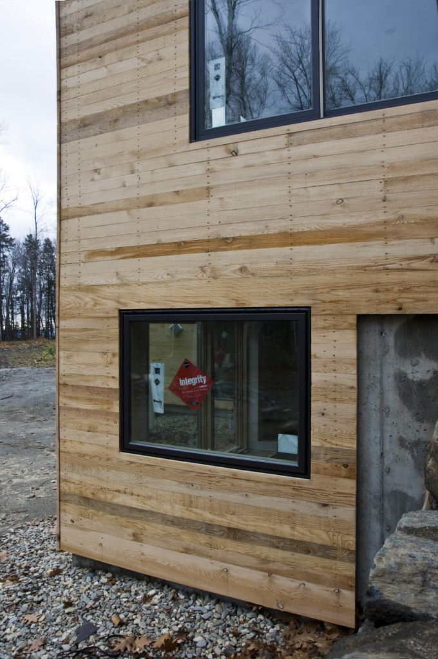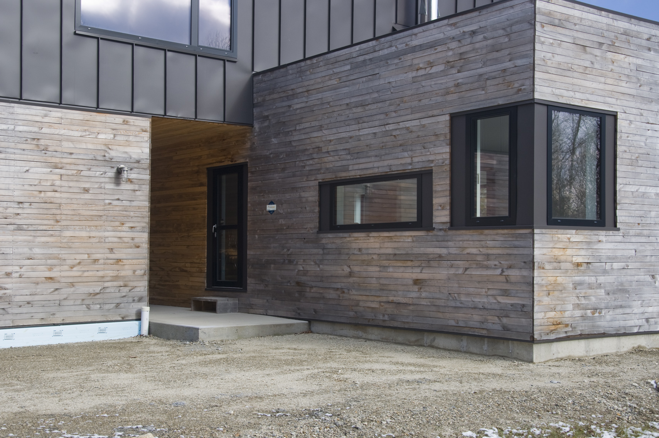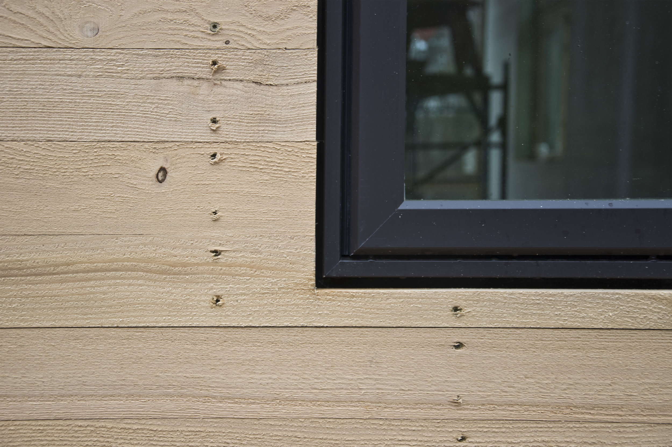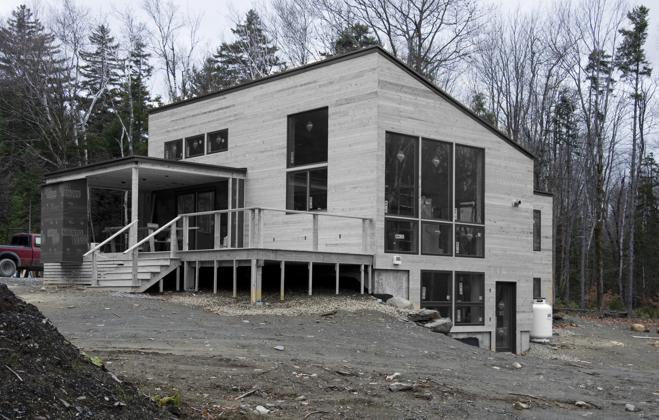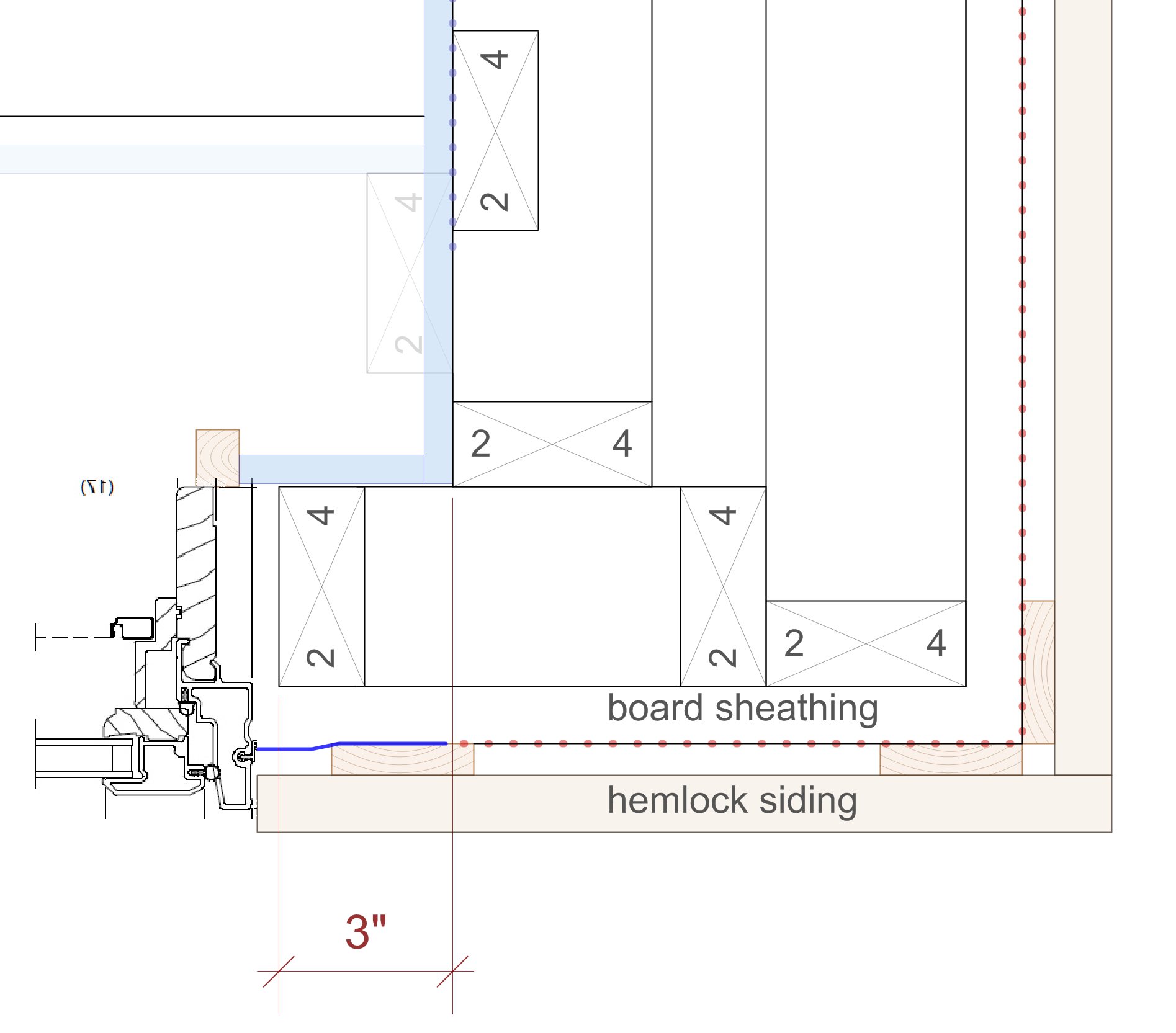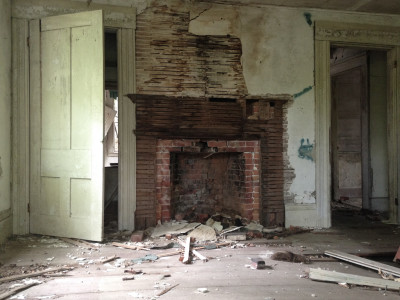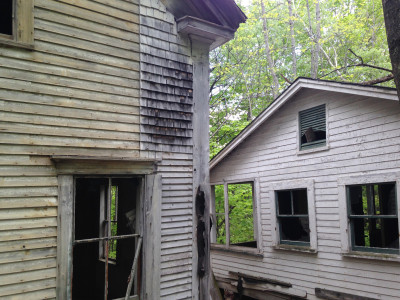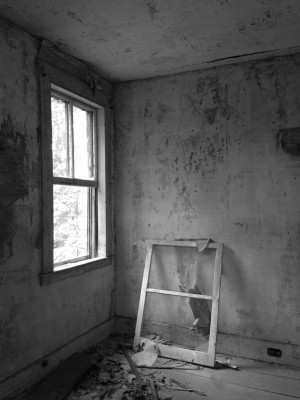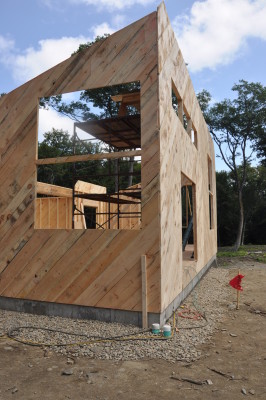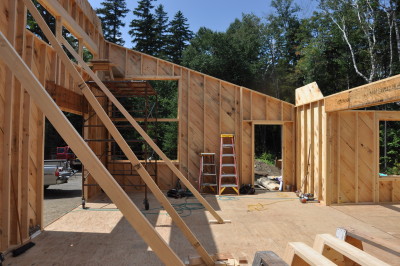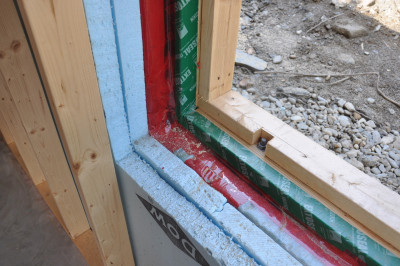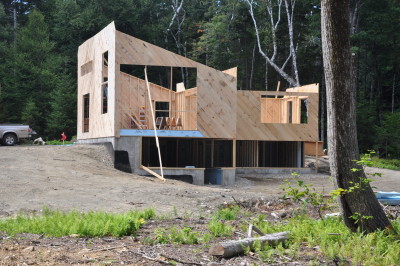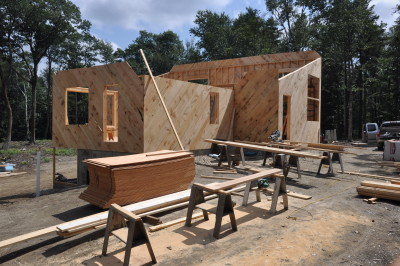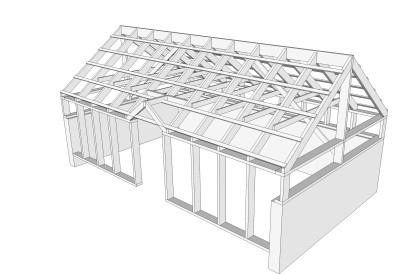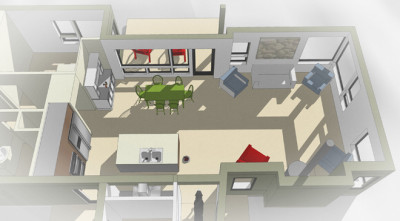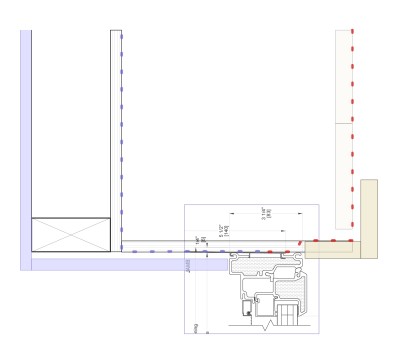My projects were featured on Houzz a few time recently - links here.
Greenfield House Complete
Here are some decent shots of the Greenfield House project which is nearly complete and not a full-on Passive house but did meet the Mass Tier 3 rating requirements. There will be minor things to do over the next year. I will continue to photograph this house over time to improve my photography skills so stay tuned for more. This project was a collaboration with myself, Vermont Architect Robert Swinburne, sometimes known as Bluetime Collaborative and Vermont Natural Homes and Helm Construction Solutions working for VNH Details: The house has 16" thick walls with an empty service cavity so that's not all insulation, Klearwall windows + a Menk storefront window, custom fabricated steel stairs with live edge cherry treads, local maple floors, Vermont slate tile in the upstairs bath and mudroom, stone countertops from Ashfield stone - (the stone is quarried locally and represents the underlying bedrock in this region) - accurately detailed and proportioned roof trim (to make the house look super classy) a bold front porch made from Vermont white cedar, black three tab shingles ( I HATE architectural shingles). We achieved an airtightness level of .066 - Mike Duclos of DEAP Energy Group did the testing and Mass Tier III certification. Fresh air is supplied by two pair of Lunos through the wall air exchange units from 475 High Performance Building Supply The overall footprint is 700 s.f. with 600 s.f. per floor on the inside. Visitors report that it feels much larger.
The overall design is intended to be super classy and appeal to both traditionalists and modernists without being overtly stylistically categorizable. I wanted to show that a modern, superinsulated (almost Passive House certifiable) house doesn't have to look super modern or look like it was designed by an person who only cared about the numbers like so many super high performance houses do. I think we pulled that one off.
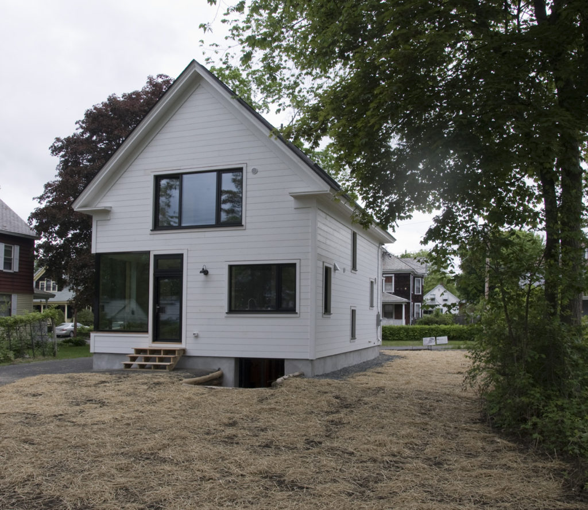
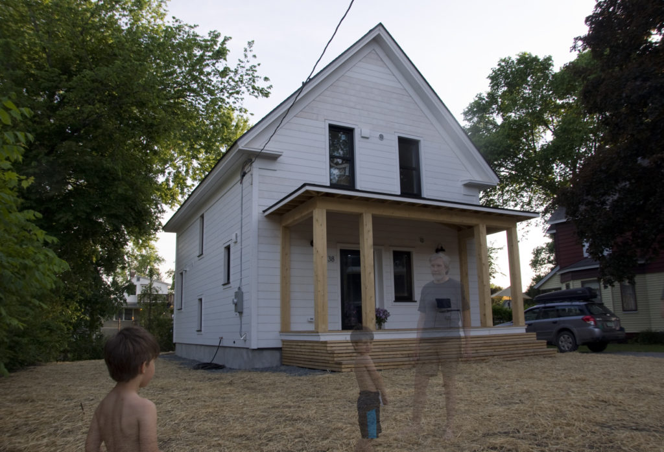
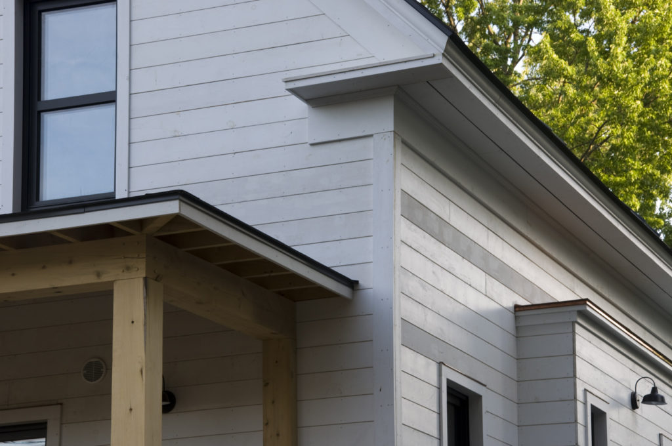
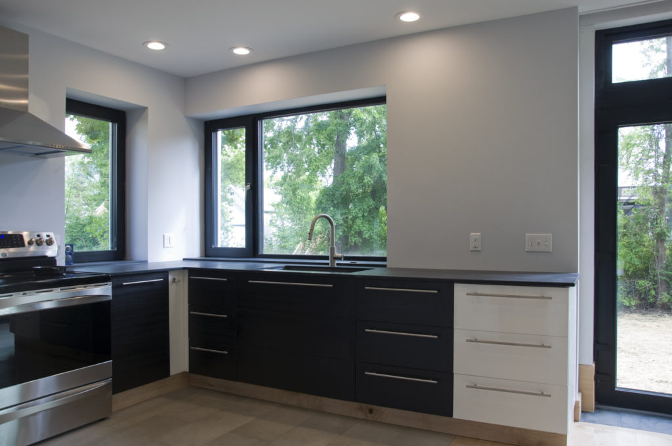
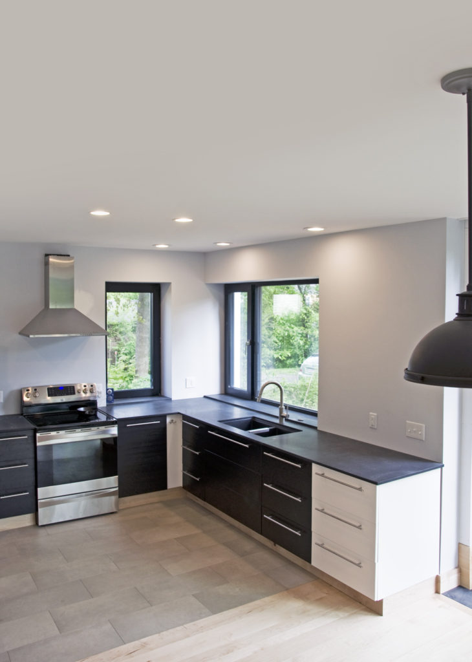
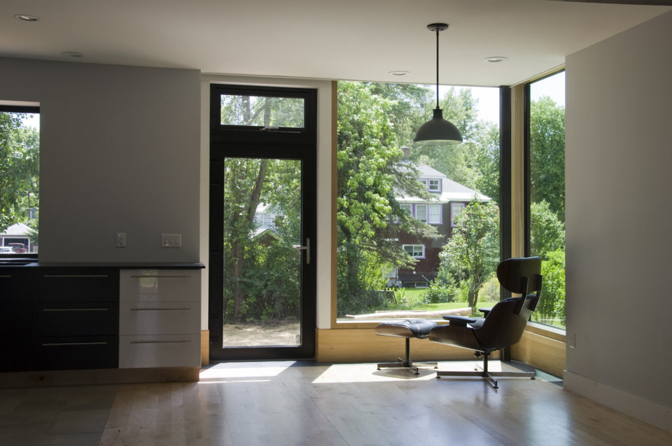
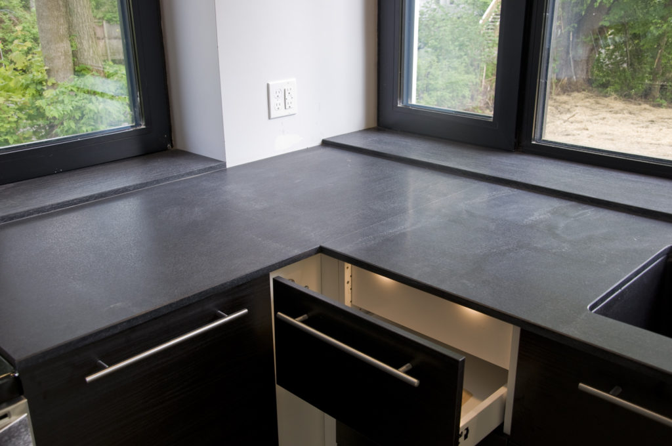
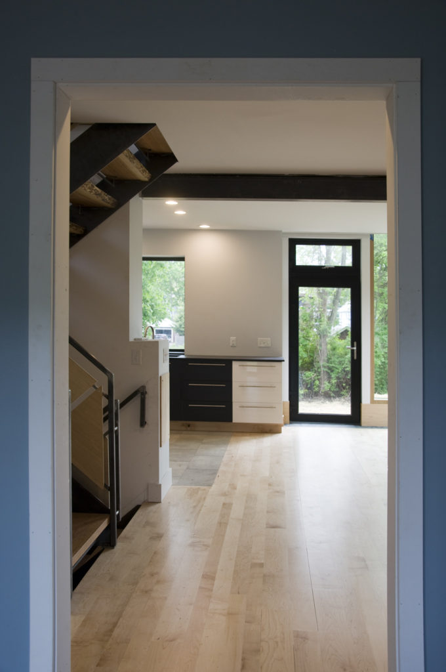
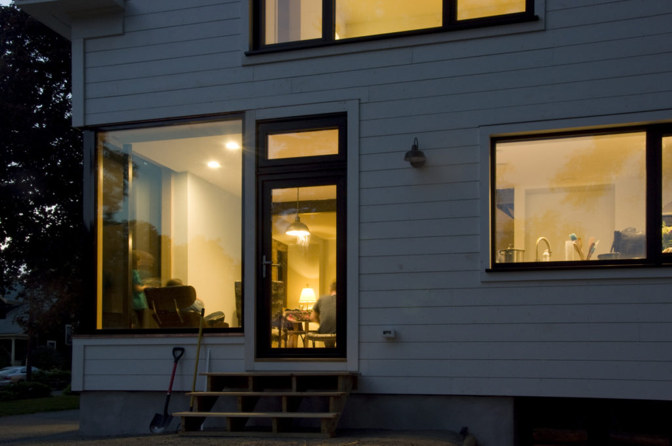
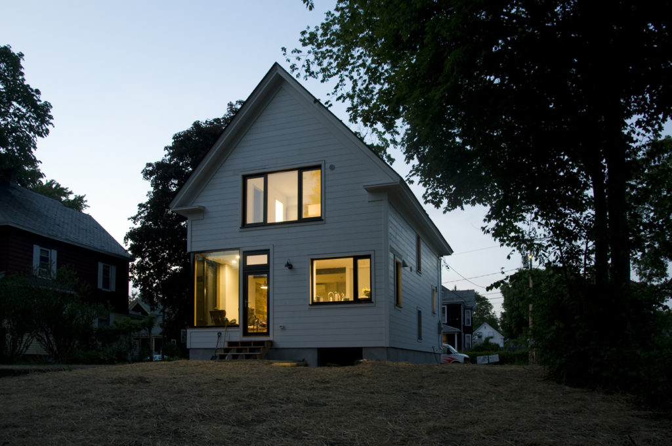
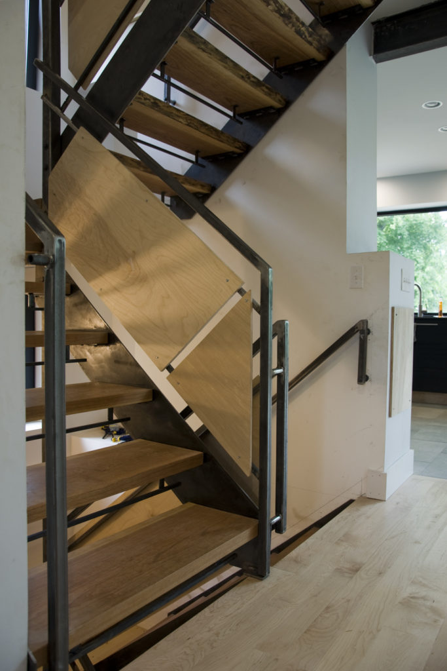
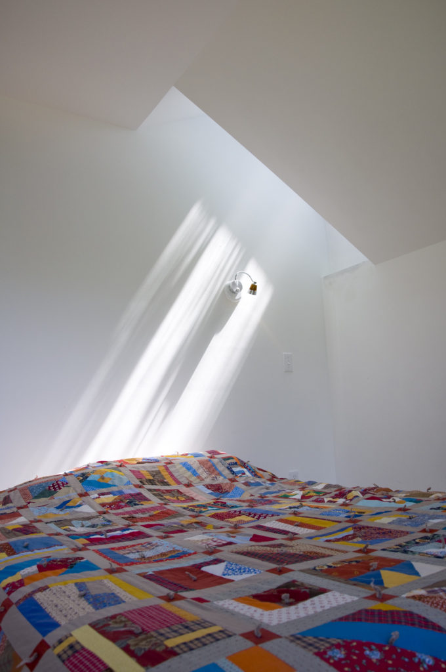
Greenfield project update
I have a lot of photos from the Greenfield project. I am spending a fair amount of time on site working out details with the builder. I strongly feel that this is the way it should be. Things never translate perfectly from paper to built form no matter how much detail and specificity I put into a set of construction documents and on this project, I am spending much time on site figuring things out and detailing to a higher level. I think Chad, the builder, appreciates this process and I'm finding that it hearkens back to my pre-architect design build days. I hope to do more projects with this level of involvement in the future. I really think that this is "the way to go" here are lots of photos. Note the local wood use: Cherry stair treads with "live" edge, local maple flooring downstairs and pine upstairs, Vermont slate, and a wall sheathed with weathered pine off my own land.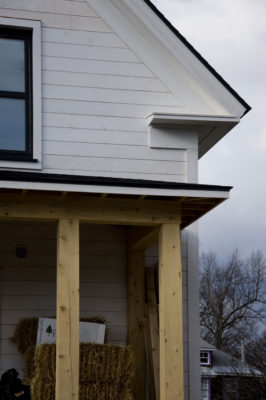
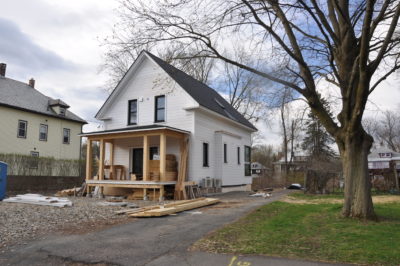
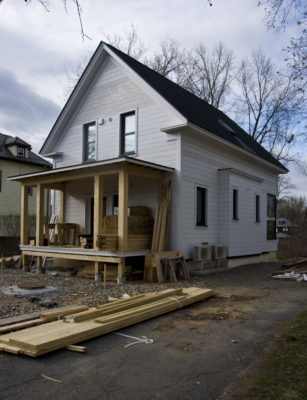
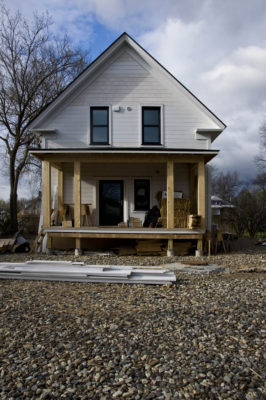
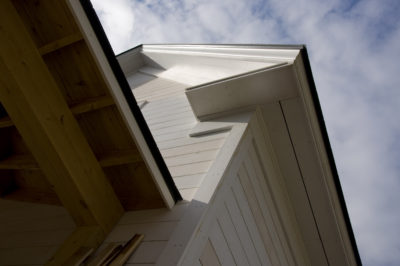
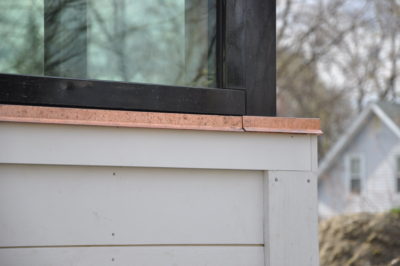
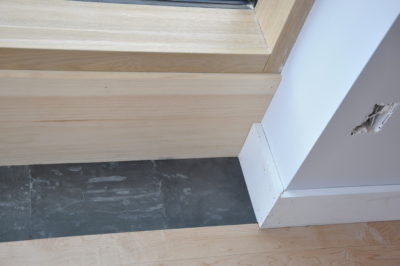
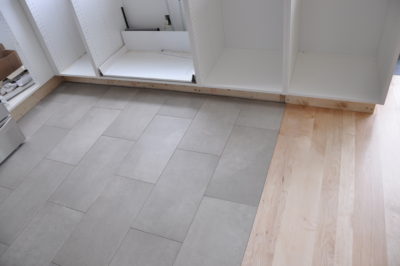
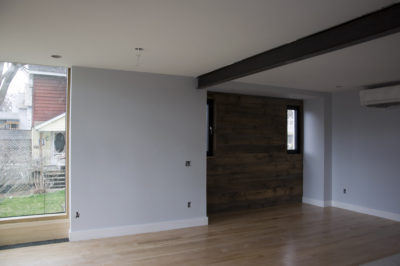
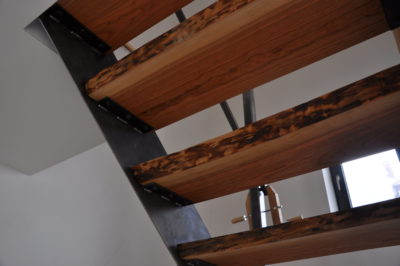
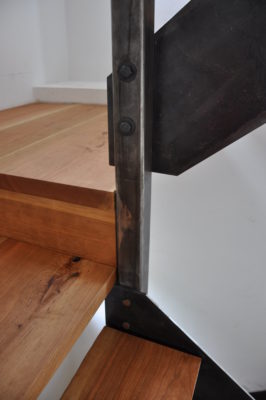
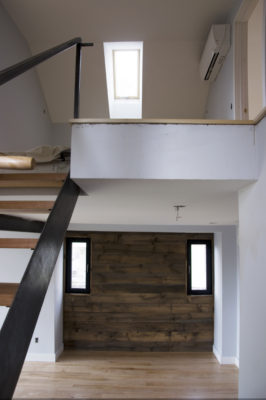
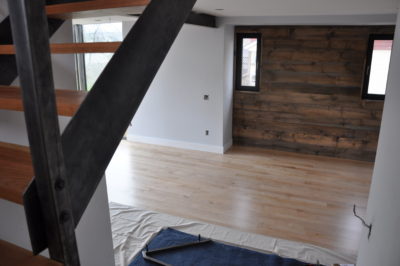
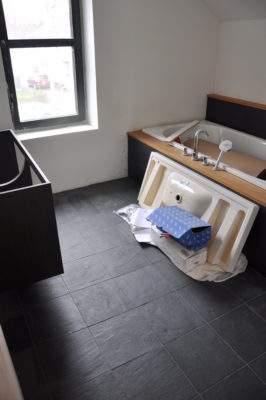
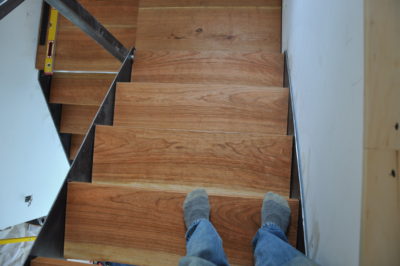
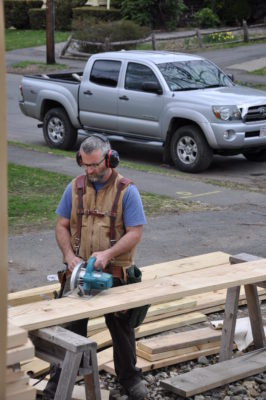
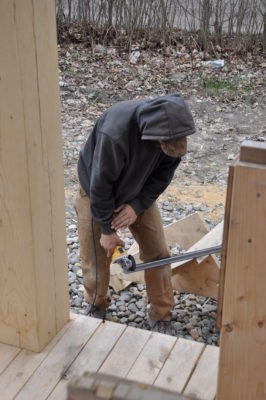
The new year's plan for Robert Swinburne (me)
THE NEXT YEAR AT BLUETIME – GENERAL THOUGHTS AND GOALS
-
1. Architecture
– My hope is to take on few but interesting and financially rewarding projects. a. I need to look at contracts and communications. Emphasis needs to be placed on clarifying the process and expectations at the beginning of any project. b. Break even is estimated at $xx/hour (2/3 billable) c. Keep better track of ALL hours including washing dishes and walking dogs d. Hardware and software upgrades and investments - need to spend some $ this year e. Build construction meetings and check-ins into contracts and specs f. Complete website – including print ready projects pages, press, Bluetime Collaborative g. SEO is fading – how can I improve?
I tend to get burned out on the intensity of working as a sole practitioner trying to be an expert in everything. (and keep track of everything) I am pushing the collaborative aspect of projects in order to do fewer projects at a higher level of service by both distributing the task load and adding in aspects of service that I have not in the past as well as get support in the organization of my services. This costs more in design fees so I expect to do fewer projects overall. I really need to avoid doing two high performance homes (for example) at the same time. I will continue to offer basic services with limited involvement as I have often done successfully in the past. There is a market and need for that plus I enjoy it. The resulting projects are not the best portfolio fodder and generally not brilliantly cohesive and resolved. Plus I think they are often actually more expensive than if I were more involved with design and detailing. But it is good clean work and I enjoy being helpful.
The following are other interests that I have been wanting to pursue but have been too swamped to think about. By incorporating these into my business plan, I hope to be able to do less and better architecture for a carefully selected clientele. And these additional projects will strengthen the core of my business, help even the flow of work and allow me to...be better at what I do.
2. Furniture– line of tables (2+ models?)version one is sitting in my kitchen right now. a. Build 2 models (requires $$) b. Photography c. Simple website w/ecommerce – Etsy? d. Cost analysis including shipping e. Who can provide metal and wood and what time frame? f. Is there a way to start low key? Etsy? My own blog? Can I get in with a local furniture store?
3. Photography – Invest in photography equipment and knowledge in order to be able to photograph my own projects and make extra income photographing other’s projects. a. Equipment costs - minimal at first b. Greenfield is a good place to practice c. Practice and education d. I already have decent photoshop skills - most of my portfolio is manipulated raw images through photoshop (And it's pretty good if I do say so myself) e. This sets me up for publishable work, boosting the architecture business. f. architecture specific photography for local builders, realtors. Not super-pro and not for pro-level fees but I see a need for this sort of thing in the area.
4. Stock Plan Market a. Need to add 5+/- additional stock plans to the stock plan portfolio on houseplans.com b. Initial time investment = residual income
5. Sketchup modeling a. Would other firms pay me to do sketchup modeling for them? (I'm pretty good) b. Need to spend time upping my skill level c. Additional plug ins such as rendering? Or should I ignore rendering for now?
The future of my career is nebulous. (thus, in part, the diversification listed above). I periodically consider going to work for someone else but suspect that wouldn’t last long. Or maybe it would be really refreshing? I am in danger of becoming a dinosaur with regards to what I see going on regionally as well as nationally. There will always be a need for the little guy who can address residential needs but new homes will be increasingly built by larger organizations. Pre-fab, factory built, modular etc are the future of residential and there may be a way for me to work within those parameters. At this point in my career I don’t expect to do any projects other than residential.
I also continue to design and redesign additions and renovations to my own home. I want a real kitchen (with a dishwasher) so I can log more hours there.
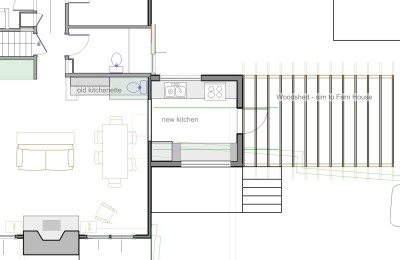
And I have to build a chicken coop and a greenhouse in the next few months.
Greenfield House project update
I spent part of Sunday painting at the Greenfield project with the builder Chad of Vermont Natural Homes. The all white primer that drywallers left us with was rather intense in the bright winter sun. The main bedroom upstairs which faces south was almost too bright to tolerate. It was good to spend much of the day there on a sunny day to better understand the light and to see how things will photograph when all is said and done. The color we used is a light blueish gray and it really had a soothing effect on the main room. I hope it will feel warm at night under artificial light as well. I am a bit concerned about this room as it had so much going on in terms of different materials on different surfaces. It was nice to spend the day talking with Chad about design and business and such. I don’t often get to interact on that level with the builders. There is a lot going on in this house that will help me learn and get better as an architect and help Chad get better as a builder. Plus the part where it is shaping up to be stunningly beautiful.
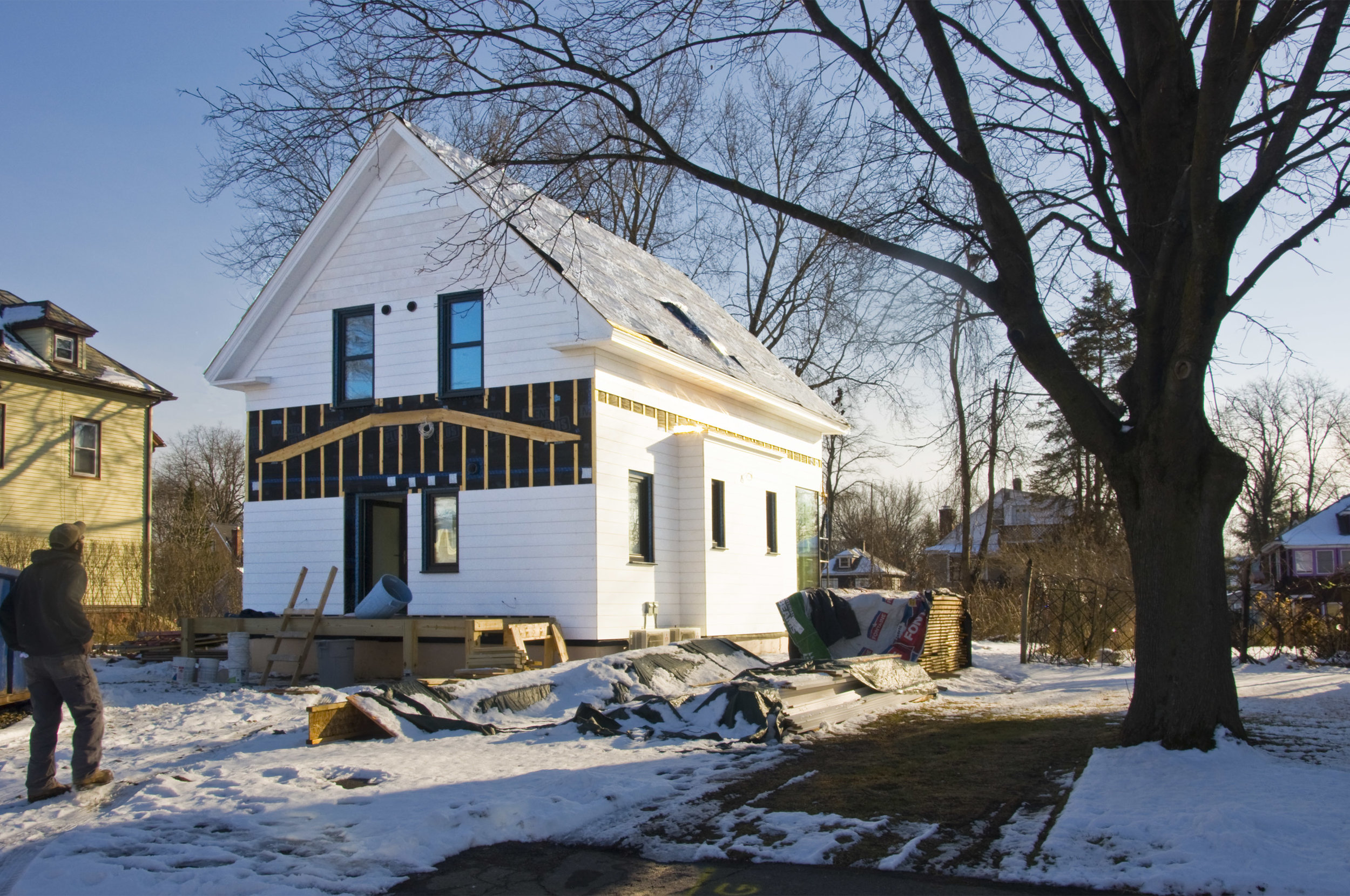
We tried a different construction method for this project than plain old double stud walls. There is potential in this method – (see previous post) but I don’t think we gained as much as we hoped in terms of air tightness and ease of construction. There are some Passive House builders using this method to hit ridiculously low cost per square foot numbers and it has numerous other advantages. I look forward to improving the detailing next time around. Double stud construction (used on the Ames Hill Project shown below) is the local standard here in Southeastern Vermont. The cost/benefit ratio is very high and local “green” builders are very familiar with it and prefer to build this way. Some local builders are also starting to advocate using locally milled boards as sheathing rather than OSB and plywood as well. I asked around (sent out a formal questionnaire even) and most think the cost difference is negligible.
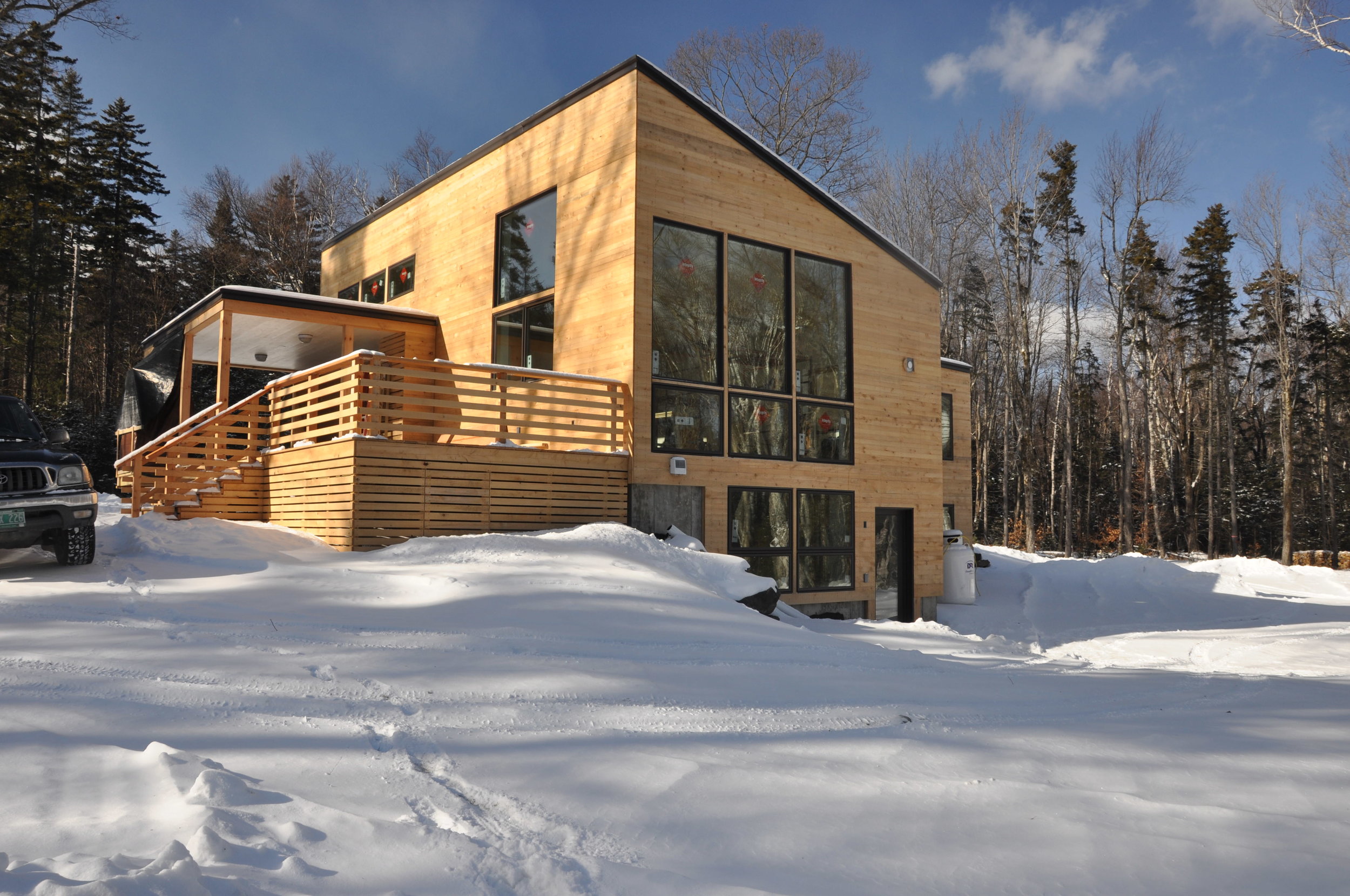
We also had issues with the trusses on the Greenfield project. Maybe we just had bad luck but it seems that whenever I’ve tried to specify trusses to save money, they come through just imperfect enough to cause problems that need to be solved in the field.
I detailed lots of things both interior and exterior in such a way that they can be filled in later but don’t interfere with occupancy permit and impression of completeness. The sheetrock around the deep set windows for instance, costs more on the drywaller’s bill but when they leave, the window is essentially trimmed out. Done. We can add a sill later. Perhaps even just laying some slate tiles on the window sill. I have found that using wood trim on deep windows looks too...heavy and complicated. There are more cool and experimental things happening at this project as well which I will detail in a later blog post as they happen.
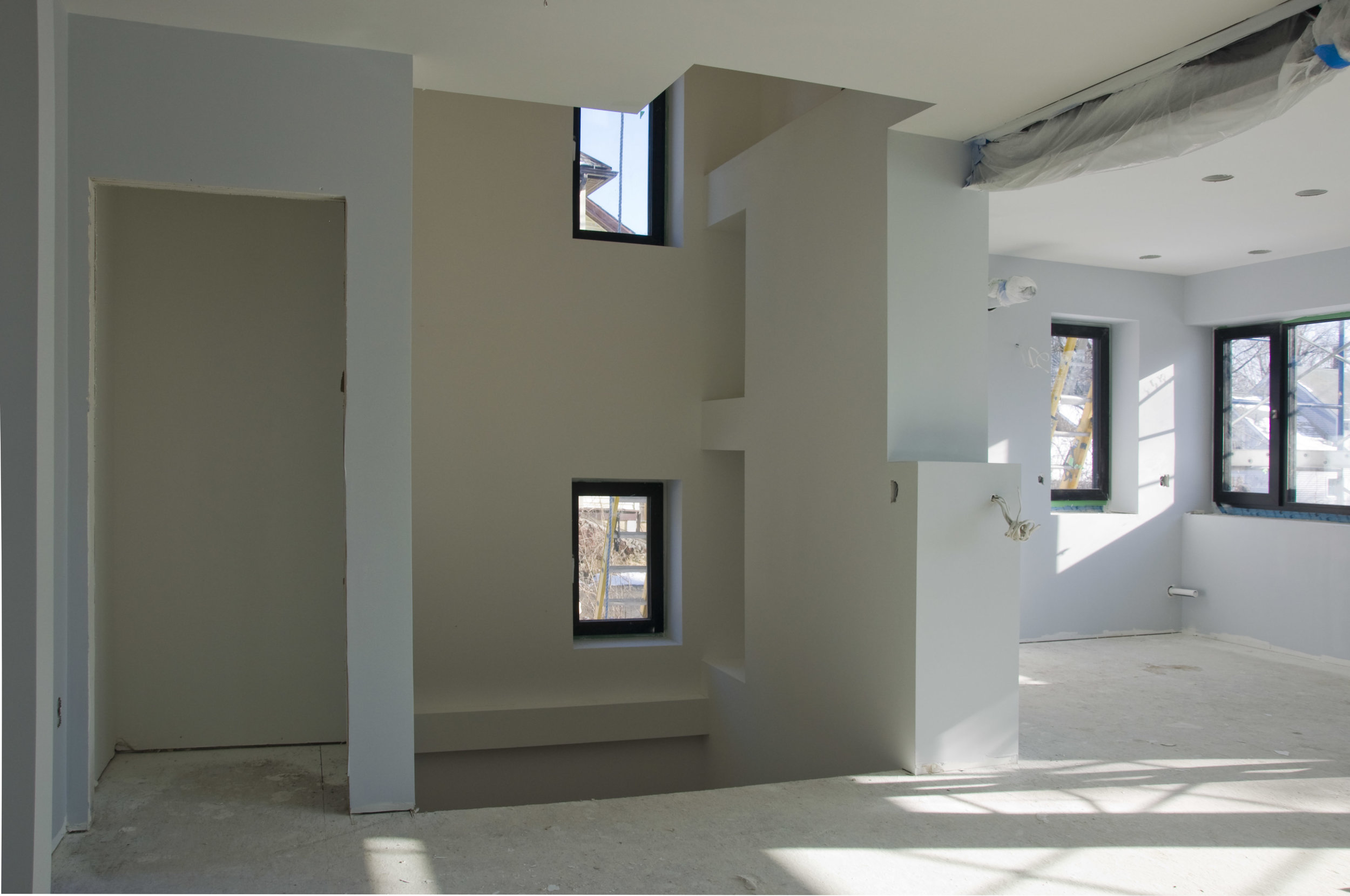 The stairs aren't in yet so I did some quick and dirty photoshopping:
The stairs aren't in yet so I did some quick and dirty photoshopping:
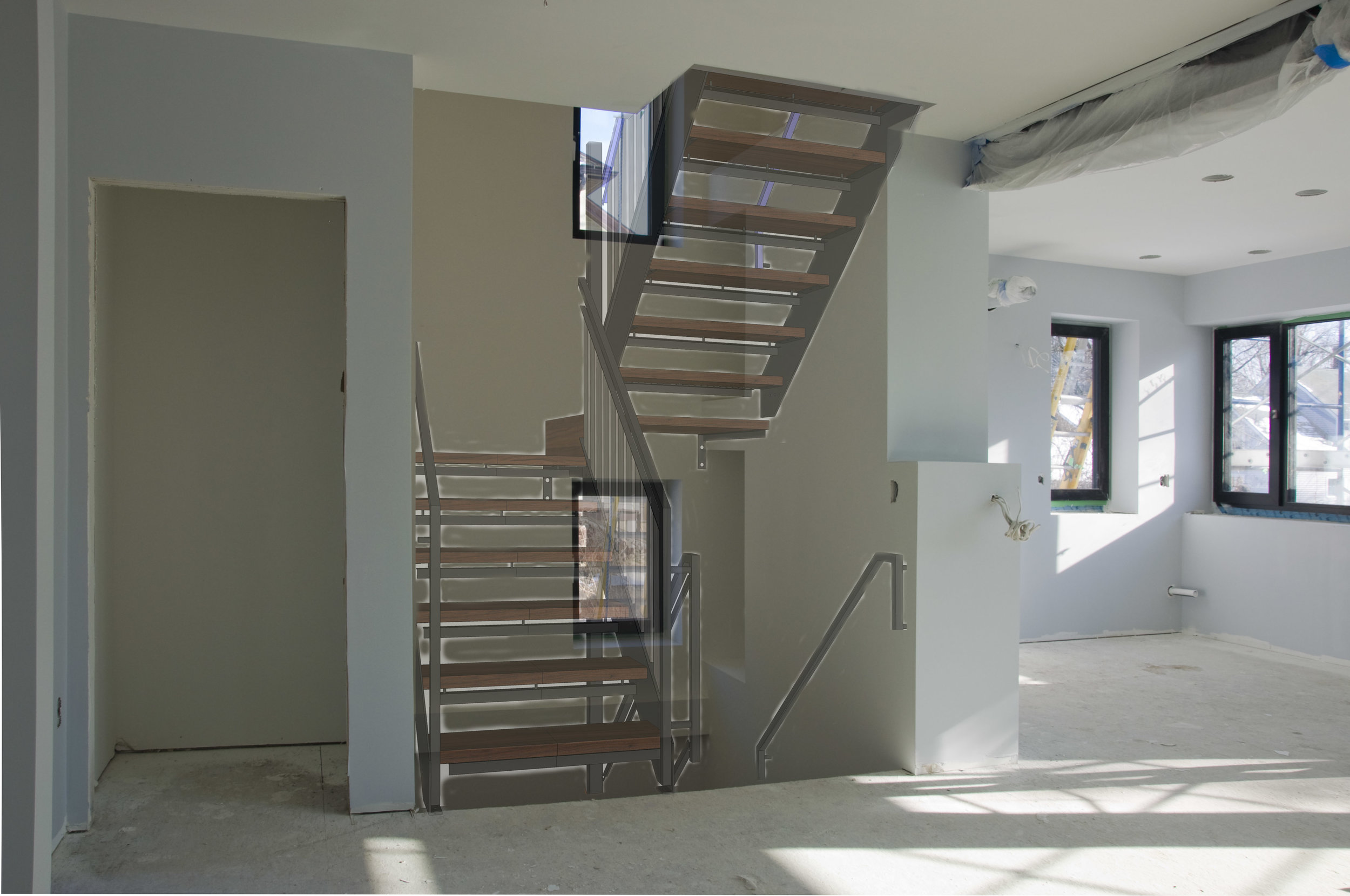
On most (all?) projects there is a level of design that is in the earlier, preconstruction drawings and models that I find really hard to convey to builders and clients and thus gets edited out of the final constructed project. Things that often look unnecessary on paper and I sound silly trying to explain but, the older and more experienced I get, the more I understand how important these things are. Once in a while I have a client who trusts me enough to let me do what I do to a greater extent. I suspect I have been luckier than most architects in that regard. I am so often trying to use space, light (and dark), flow, texture, detail, color etc. to shape and affect emotion and state of mind for my clients and I hope that long after I’m gone that will be a big and recognized part of my legacy.
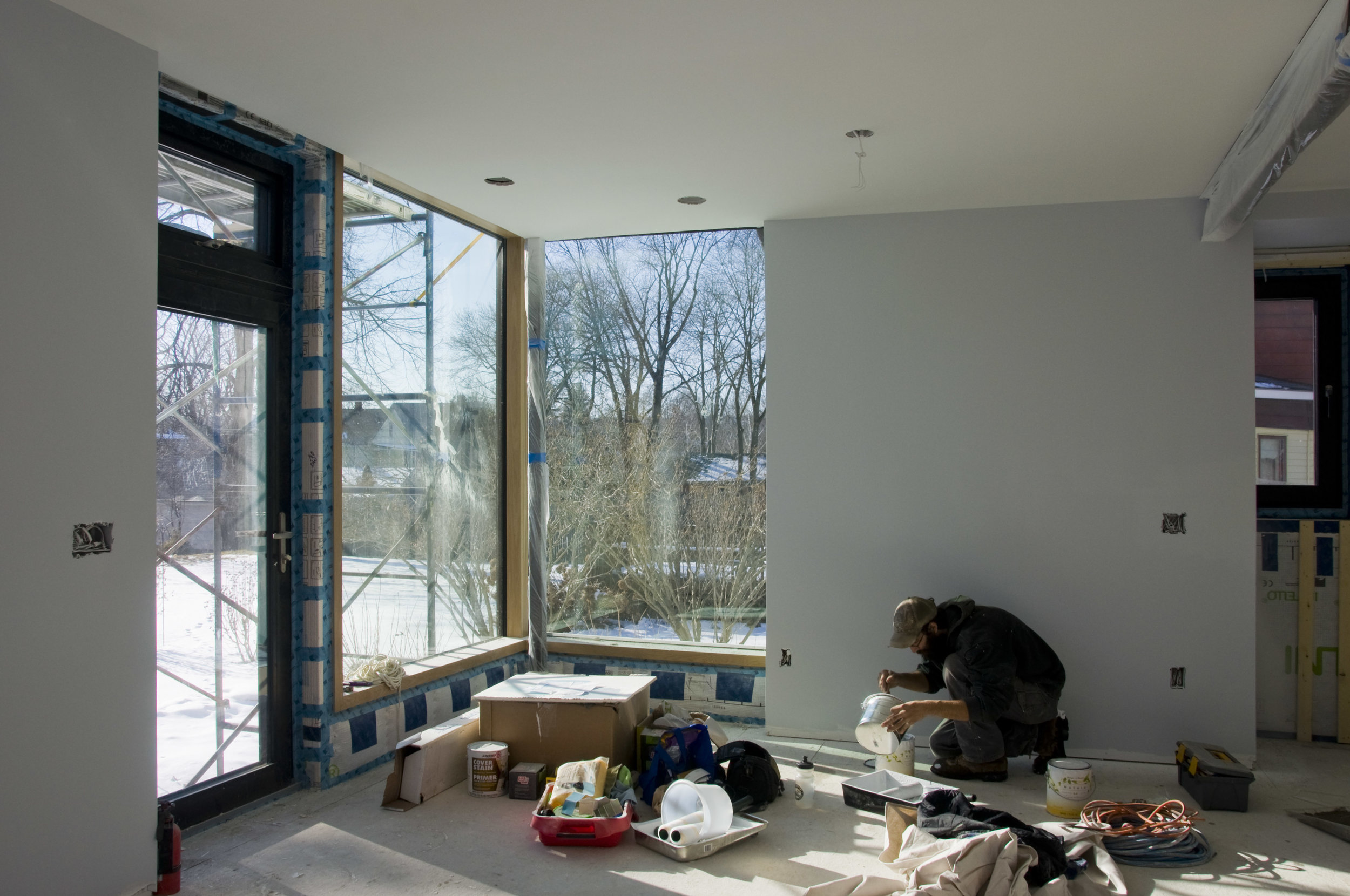
This project and the Ames Hill Project have been opportunities to work with - and see how to work with - a full-on construction management firm – Helm Construction Solutions. This is part of trying to reach a higher level of service as an architect (it’s a hard thing to do as a sole proprietor) as well as re-write how projects happen locally. I have lots of cost and pricing information gathered on my own over the years that I can use for rough estimating purposes but what Helm does involves knowing the cost of things much more accurately earlier in the process. I have found few builders who can really do this well. It tends to be a level of service one would expect of a larger firm with a dedicated staff (back at the office) for this aspect of construction. It’s very much about managing expectations, communications, process, accountability and smoothing the tumultuous process of building as much as possible.
I filled out some of the Bluetime Collaborative section of my website finally – check it out from the top menu.
New and Improved plan set structure
I'm trying out something new: a smaller scale simplified plan with all major reference information on the front cover so the contractor has one place to find all sections, details and locate windows and doors.

The floor plan gets broken into three 1/2" scale sheets later in the set. I learned that from looking at a set of very complete drawings from a big-time NY firm that a contractor friend was building from. 1/4" per foot drawings are more traditional but 1/2" scale (twice as big) is very relevant to modern high efficiency buildings where framing is much more relevant to windows and doors as well as being easier to understand air sealing details. There are also places where I need to show actual framing in plan.

I also try to get relevant section details on the same sheets as the overall sections where possible. I learned this from my days as a carpenter as well as through feedback from builders over the years.
Hemlock - Open Gap Rain Screen Siding
My use of eastern hemlock as a siding material has been generating interest. Hemlock is a common wood in Vermont but doesn’t get used a lot except in barns and outbuildings and sometimes for timber frames. My summer job during high school involved working in a small sawmill. We sometimes cut hemlock and I found the wood beautiful, but heavy. One summer, we cut some hemlock for a bridge. Fast forward um… lots of years and I ordered a bunch of hemlock for framing and decking when I built my barn. I learned a bit about how to work with hemlock, how it ages and weathers and I started thinking about how I could use it in my own work. I try to source materials as locally as possible and design within local builder's abilities and interests - which is easy to do here where builders get together monthly to discuss building science related issues

In rural New England, buildings are often sided with pine siding in a vertical shiplap form – and often unfinished. It tends to develop a black mold that is relatively harmless but can be ugly. I found that hemlock is more resistant to this mold. It’s also harder and more rot resistant. It is nowhere near as rot resistant as cedar, a more common siding material however.
White pine siding on my own barn

A brief on open rainscreen siding: Good architect and builders are installing siding with a vented airspace between the siding and weather resistant barrier (WRB). This allows any moisture that gets behind the siding to dry out before it does damage. Modern materials (a better WRB) and the venting detail allow us to use different materials and different details for the siding itself. I have commonly seen the open gapped rainscreen detail used with ipe boards but Ipe is a tropical hardwood related to mahogany. Cement based boards are also used commonly but cement has fairly high embodied energy. Both of these are not locally sourced materials. The gap in the siding also reveals a view of the WRB (depending on the size of the gap) This means that damaging UV rays are also reaching the WRB. And bugs. Thus the need for a better (and black) WRB. There are several on the market designed for this. Both projects shown here use Mento and tapes from Foursevenfive.com
It occurred to me that I could use narrow hemlock boards from local mills to create a very elegant (I hoped) rainscreen siding detail. It would use local and relatively inexpensive materials, it wouldn’t need paint or stain, installation could be simpler and faster if I got the details right, and if I installed it horizontally, the lowest courses could easily be replaced if the siding degraded due to splashback and snow banks. The damaged siding would not present a disposal concern – just toss it in the bushes and it becomes habitat for red backed salamanders. I was lucky to have a client with a taste for modernism allow me to try my ideas out on his home. The results were rather spectacular and gave me a sense of the potential. Now I am doing my second project with hemlock siding. The builders for this project (Webster Construction of Marlboro, Vermont) are quite familiar with good building science and modern products and methods. They saw the potential and were happy to give it a try plus they were able to improve my detailing in several ways which I can then incorporate into drawings and specifications for the next time around.
The hemlock turns silvery gray within a year. The narrow boards create a woven, fabric-like aesthetic.
The hemlock is installed "green" with deck screws. This siding is all 1x3 so gaps will be quite small as the wood dries. Fiberglass bugscreen is installed directly behind the siding. strapping can be regular 1x3 strapping although coravent makes an excellent product for this purpose and should at least be used on any strapping set horizontally such as over and under windows.
This is the corner trim detail the builder came up with and I really like. One side runs long and is cut after installation. The other side is held back for a crisp reveal - very architecty! Of note: the deck is white oak (local) and the post is European Larch which is from a harvest of a Vermont tree farm. European larch is used in Europe as a durable siding material that needs no treatment.
detailing around windows is super simple. On the first house I used metal panels (installed by the roofer) to accentuate the windows and wrap corners. Here it is about as simple as it gets.
High Performance Window Installation - Part 1
Today's post is about windows. Specifically installing high end windows. Most American architects and builders don't have to read this or worry about this. Nothing to see here... move along. For those of us working on a higher level, however, windows and window installation are hot topics. I have to tailor the construction documents according to the windows chosen. This is a fair amount of work I didn't have to do in the past. The actual installation is now on my plate as something I need to be on site for as the architect. I was on-site last week at the Greenfield project and took some photos. Chad (the builder - Vermont Natural Homes) and I had much fun working out the installation details for the Klearwall windows chosen for this project. Our goal is to simplify the installation details to the greatest extent possible, minimize the possibility of water infiltration and create a system that can easily be monitored over the years for durability. We use tapes and weather barriers from foursevenfive.com to accomplish this. Calk has no place on the exterior of a modern high performance home (that is SO nineties) Our trim detail (subject for a future blog post) is designed so that we could easily remove the casing around the exterior of the window to inspect the taped joints.
We start with a fairly traditional clapboard at the window opening to provide a bit of pitch.
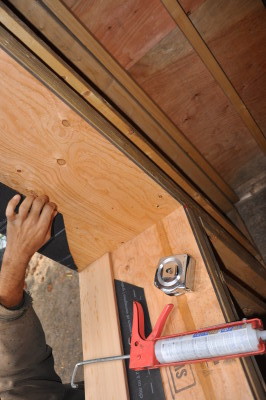 ys
ys
Then we use Extoseal to provide a sill pan. IF any of you have ever used Bituthene for the is purpose, I feel for you. I really do. But don't ever do it again. There is a better way.
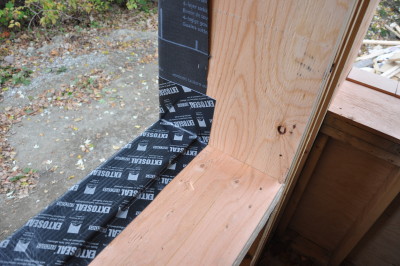
Check how the Extoseal turns the corner. Note also the integrated exterior sill. Different manufacturers handle this in different ways. I think the Klearwall way is less elegant than some.
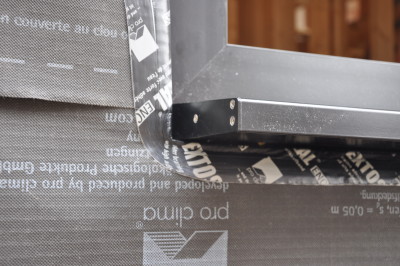
The next trick is to use Tescon Profil to tape over that annoying joint at the junction between the sill and the window frame. after several tries we came up with an excellent and easily teachable/repeatable solution. This all gets hidden with trim so we prioritize "good" over "neat"
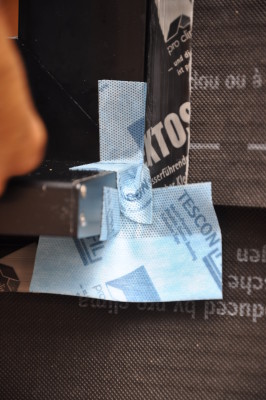
The up and around part is relatively easy. We inset the window in the opening to make it so. This allows up to uncouple the head flashing from the window flashing in a simplified manner. The head flashing detail will be covered in a later blog post (along with the trim)
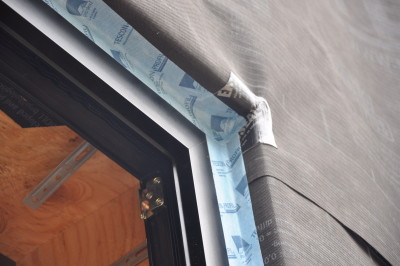
Then, happy with what we had figured out for the windows, we turned our attention to the door. And I wrote all over everything. Because I'm an architect.

Palimpsest
A non architecture project - My door table (from college actually) (and with lots of lead paint) I stole this door out of an old abandoned house also pictured. I scraped the loose layers of paint to reveal some of the colorful history of the door. I then cut it so that it appears to fold at a 90 degree angle ala Dali.
Taking Stock of the Business
The current state of things. In rather wordy format. It was late.Sometimes it is good practice to write down a general summary of the state of my business to help myself put things into perspective.
I have several projects under construction.
The Greenfield MA house for my in-laws is being framed currently by Chad and company with Vermont Natural Homes and Mel of Baiser Construction Management.
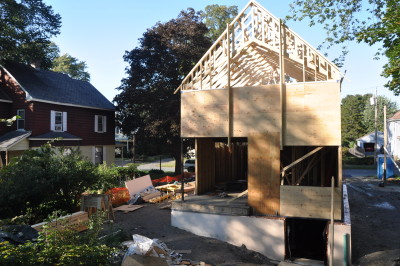 I have spent and have yet to spend an inordinate amount of time on this project. I am using lessons learned here to bring my services to a higher level than ever before but it is tough. Sometimes I wish I had stuck with the design-build route so I would have more control. This project didn’t have quite enough money in the budget to go the Passive house route although the insulation levels etc may actually end up performing at Passive house levels but without the added cost of certification. It’ll be close. I learned (deja-vu) that trusses (like SIPs) are not perfect. I’m second guessing myself about the TJI’s outside the structural shell to hold insulation. (would it have been cheaper to do double stud?) I may do some tiling there myself and I need to schedule a trip with Mom-in-Law to IKEA for the Kitchen cabinets. And the whole family is pre-priming the trim on the old logging landing at my house.
The AH house is on a similar schedule for construction but with a higher level of finish work and a higher budget.
I have spent and have yet to spend an inordinate amount of time on this project. I am using lessons learned here to bring my services to a higher level than ever before but it is tough. Sometimes I wish I had stuck with the design-build route so I would have more control. This project didn’t have quite enough money in the budget to go the Passive house route although the insulation levels etc may actually end up performing at Passive house levels but without the added cost of certification. It’ll be close. I learned (deja-vu) that trusses (like SIPs) are not perfect. I’m second guessing myself about the TJI’s outside the structural shell to hold insulation. (would it have been cheaper to do double stud?) I may do some tiling there myself and I need to schedule a trip with Mom-in-Law to IKEA for the Kitchen cabinets. And the whole family is pre-priming the trim on the old logging landing at my house.
The AH house is on a similar schedule for construction but with a higher level of finish work and a higher budget.
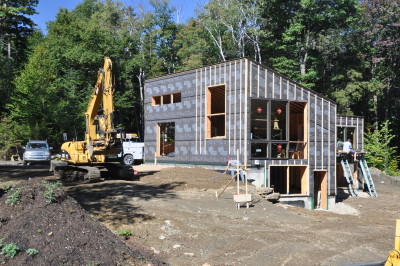 This project got a bit crunched in terms of my work when it disappeared for a few months and then started back up after I had filled the gap. It has been a bit tough getting everything out to the builders and clients on a fast track schedule. Especially when I am only working part time. Which brings me to my own project.
I live in a small house with a cat, three dogs, an 8 year old girl, a 3 year old boy and my lovely wife. We have one bathroom. Which was rapidly disintegrating into goopy piles of mold. I really needed to do something about it so this year, with a little ($) help from mom, I performed a gut remodel job. I had to rebuild the entire exterior wall down to the foundation and remove and rebuild the entire wall between the bedroom and the bathroom.
This project got a bit crunched in terms of my work when it disappeared for a few months and then started back up after I had filled the gap. It has been a bit tough getting everything out to the builders and clients on a fast track schedule. Especially when I am only working part time. Which brings me to my own project.
I live in a small house with a cat, three dogs, an 8 year old girl, a 3 year old boy and my lovely wife. We have one bathroom. Which was rapidly disintegrating into goopy piles of mold. I really needed to do something about it so this year, with a little ($) help from mom, I performed a gut remodel job. I had to rebuild the entire exterior wall down to the foundation and remove and rebuild the entire wall between the bedroom and the bathroom.
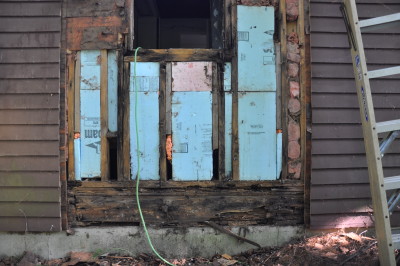 I even ripped up half the subfloor. The only thing that stayed was the exhaust fan in the ceiling and the door. The plumber arrived yesterday and I took an extremely luxurious shower (and other things) last night. This project has taken a fair amount of time (I’ve been keeping track of this as I would a regular job)
So I’m a bit under the gun with this personal job and the jobs I have under construction which isn’t that much work except that don’t forget, I’m only a part time architect. I have, for the most part, been successful at getting meals on the table, keeping the house clean, keeping up with the laundry etc. but I’ve had to pretty much give up cycling this summer as I have to try to make all my time every day productive. I’m also a bit behind on the winter’s wood supply and some other home maintenance jobs.
This week I started back working on a long term project that will start construction next summer – the house for slow living. It is more expensive than the client’s original number and I have been pointing that out to the point of getting told to “shut it” because they like it so much. Which is fine but I have been a bit paranoid about digging into the CAD work in case it is all for naught. The biggest $$ savings would have come from putting the house on a floating slab ala Bygghouse and Chris Corson. (check out his system here). This is fairly standard in Sweden and Scandinavia as well as other cold parts of the world and the detailing is certainly well vetted and has stood the test of time but is a bit too “different” for the more conservative local contractors. So “no go” on that sales job. They want a full basement. Interestingly, some friends are doing a floating slab for a project in the neighboring town. More hip contractors I guess. I need to write a blog post comparing different types of foundations. I’m starting this project in full-on BIM mode. There will definitely be some unbillable hours there as I learn things. BIM or Building Information Modeling is using the full potential of my very expensive software to create a project in full 3-D as opposed to “drafting” The benefits are more accurate and more efficient construction documents as well as being able to perform more accurate lighting, shading, and energy modeling studies. This is standard practice for larger firms and the more geeky and technically oriented small firm practitioners (of which, I am not one of) But I’m always pushing myself on these things.
I also didn’t get a rather large job that I was a bit nervous about as it would have taken a huge amount of time and the budget was fairly unrealistic as was the time frame. I didn’t get the job because my portfolio of commercial work is quite thin. I have been doing almost exclusively residential for the past decade. In retrospect, I should have sought out a partnership to do this job. There are several really excellent firms that have expressed interest in working with me and I would love to do that sometime but I’m sort of glad I didn’t get the job. It would have been too stressy and I probably would have lost money.
Last week I met with a couple who want to renovate an old farmhouse/cape that hasn’t even been lived in for decades (no asbestos, no 70’s kitchen to tear out, no insulation) That sounds potentially very cool – I LOVE working on old New England houses.
There are also a few smaller projects that may materialize plus I need to spend some time on my stock plan portfolio and finish building this website.
I’ve been thinking about the future of my business as well. It seems that it will remain part time for the foreseeable future. My wife works ¾ time and is in grad school as well. Perhaps, in a few years she will get a regular job with a salary and a 401k and I’ll remain part time or perhaps I’ll be forced into more full time work and she will reduce her hours. It’s all too unknown to make plans so I’m just taking it one day and one job at a time with no plans for growing my business. I think that if I were to ever take on a partner, that person would have to be in a similar situation time-wise. Plus they should have an MBA and be really good at hanging out at brewpubs and schmoozing.
I even ripped up half the subfloor. The only thing that stayed was the exhaust fan in the ceiling and the door. The plumber arrived yesterday and I took an extremely luxurious shower (and other things) last night. This project has taken a fair amount of time (I’ve been keeping track of this as I would a regular job)
So I’m a bit under the gun with this personal job and the jobs I have under construction which isn’t that much work except that don’t forget, I’m only a part time architect. I have, for the most part, been successful at getting meals on the table, keeping the house clean, keeping up with the laundry etc. but I’ve had to pretty much give up cycling this summer as I have to try to make all my time every day productive. I’m also a bit behind on the winter’s wood supply and some other home maintenance jobs.
This week I started back working on a long term project that will start construction next summer – the house for slow living. It is more expensive than the client’s original number and I have been pointing that out to the point of getting told to “shut it” because they like it so much. Which is fine but I have been a bit paranoid about digging into the CAD work in case it is all for naught. The biggest $$ savings would have come from putting the house on a floating slab ala Bygghouse and Chris Corson. (check out his system here). This is fairly standard in Sweden and Scandinavia as well as other cold parts of the world and the detailing is certainly well vetted and has stood the test of time but is a bit too “different” for the more conservative local contractors. So “no go” on that sales job. They want a full basement. Interestingly, some friends are doing a floating slab for a project in the neighboring town. More hip contractors I guess. I need to write a blog post comparing different types of foundations. I’m starting this project in full-on BIM mode. There will definitely be some unbillable hours there as I learn things. BIM or Building Information Modeling is using the full potential of my very expensive software to create a project in full 3-D as opposed to “drafting” The benefits are more accurate and more efficient construction documents as well as being able to perform more accurate lighting, shading, and energy modeling studies. This is standard practice for larger firms and the more geeky and technically oriented small firm practitioners (of which, I am not one of) But I’m always pushing myself on these things.
I also didn’t get a rather large job that I was a bit nervous about as it would have taken a huge amount of time and the budget was fairly unrealistic as was the time frame. I didn’t get the job because my portfolio of commercial work is quite thin. I have been doing almost exclusively residential for the past decade. In retrospect, I should have sought out a partnership to do this job. There are several really excellent firms that have expressed interest in working with me and I would love to do that sometime but I’m sort of glad I didn’t get the job. It would have been too stressy and I probably would have lost money.
Last week I met with a couple who want to renovate an old farmhouse/cape that hasn’t even been lived in for decades (no asbestos, no 70’s kitchen to tear out, no insulation) That sounds potentially very cool – I LOVE working on old New England houses.
There are also a few smaller projects that may materialize plus I need to spend some time on my stock plan portfolio and finish building this website.
I’ve been thinking about the future of my business as well. It seems that it will remain part time for the foreseeable future. My wife works ¾ time and is in grad school as well. Perhaps, in a few years she will get a regular job with a salary and a 401k and I’ll remain part time or perhaps I’ll be forced into more full time work and she will reduce her hours. It’s all too unknown to make plans so I’m just taking it one day and one job at a time with no plans for growing my business. I think that if I were to ever take on a partner, that person would have to be in a similar situation time-wise. Plus they should have an MBA and be really good at hanging out at brewpubs and schmoozing.
The light at the end of the tunnel is this: (The plumbers installed a new toilet in my bathroom yesterday)

The business card at the top is by EM Letterpress
Progress Photos
Here are some progress photos on a current project which should interest those interested in building science. The AH project is under construction fairly close to my own home so I can get over there frequently. This will be a fairly modern house with large windows, double stud cellulose filled walls, a high level of air sealing and an amazing three season porch using the Kent Webster's (the builder) most excellent system of removable panels. The most interesting thing in these photos for many readers will be the use of board sheathing. Local builders are returning to this method as it provides a vapor open layer in a location within the wall where a barrier to moisture (plywood, OSB) can cause problems in a heavily insulated wall. Plus it's local wood. plus it's more fun - carpenters don't get to cut many actual 1x boards anymore. The exterior will be sealed up with Mento to prevent air movement through the wall - an excellent combination with the board sheathing.
State of…. Things.
State of…. Things.Nutshell: This has been a very busy spring and summer. I have barely been able to keep my head above water. I have two houses starting, one of which is for my wife’s folks so they can be closer to our family in their retirement. These still need lots of detailing and supervision and I’ll be doing some work on the In-law’s house. I have to write up a proposal for a slightly larger scale project than what I usually do which I would start toward the end of July. Another house that will be built in 2016 needs tons of work over the fall. There have been a few smaller jobs here and there and I should probably secure a few more house projects for next winter.
I’m trying to take several weeks off to renovate my own bathroom (difficult as I only have one bathroom)
And build a greenhouse.
Plus I’m a bit behind on the next winter’s wood pile. (understatement)
I have a friend learning Vectorworks (my CAD program of choice) in order to be able to help me out a bit but I’ve found that my process throughout a job from initial site studies to final detailing doesn’t lend itself very well to hiring a drafter. I need to work on that. I don’t want to grow and take on employees at this point in my career. I can’t offer anybody x numbers of hours per week or a salary – I don’t really earn what any other architect would consider a living so how could I pay someone else? I need to do a better job of smoothing out the whole process and identifying potential collaboration aspects of what I do.
I periodically consider going to work for someone else and maybe I will someday. I could certainly bring work into the firm and it might be more fun. I’m hoping to be pickier about the projects I take on and I really should pre-screen potential clients better and ask for references. I’ve been fired from jobs where I heard later that I was not the first architect they fired. I need to take a look at how I communicate. Email is great as I have a written record of nearly all communication on most jobs. But with 50+ emails in my in-box every day, communication with clients can be a significant amount of my day and I need to factor that into my fees. I also need to do a better job at setting limits. Perhaps I should put into my contracts that I will not answer emails during non-business hours and cannot guarantee and answer within 24 hours but will answer within 48 hours or something like that. I keep getting caught in the part time aspect of my business where I am off for a day with kids and don’t access the internet or check emails. Often, I have little warning when these days will occur. (Such as when a kid starts throwing up at 7 a.m.)
I also had a recent small job where the clients really took advantage of my fee structure and contract with 10+ on site meeting to go over 30+ schemes that they had come up with (for me to make work). I would go home to draw something up and a new scheme would arrive in my inbox rendering the past afternoon’s work useless. I’ve never before had that happen on that extreme scale but I can see why other architects put clear limits on meetings and schematics.
So the short of it is that I’m really busy doing fun work and actually starting to make some money at this. (I may be able to retire by 2045!) But I have a lot of work to do on crafting how I run my business, both for myself and for current and future clients.
Entrepreneur Architect is an online community of small business owners in the field of architecture sharing information, ideas, and ways of doing business and generally supporting each other which has been immensely helpful over the years.
Permit Drawings for Greenfield
I've been a bit buried lately and haven't even visited my own blog! Here is a composite view of the permit drawings for the Greenfield project (wish us luck) I try to keep drawings fairly compact and easy to use (from my days as a carpenter/builder) There are a few additional drawings for stair details not shown here because they are more of the "shop drawing" nature. There will be additional drawings detailing window and door installation as those are very tied with high performance homebuilding nowadays. In the old days you just had to specify and locate. Now it's all about how they get installed which is very different depending on which manufacturer you use. Also some details are easier to do in sketchup then import .jpgs into my CAD program and label. I never know how much or little to include. This is also a rather simple house with highly detailed high performance features. We are going for Mass tier III certification (some weird hoops to jump through there) with DEAP Energy Group consulting. Passive house certification would have been more than 10k more and this was pretty tight budget. (my in-laws). We are going to use Klearwall windows and there is an incredibly awesome steel and wood staircase design which will gain me fame and notoriety.
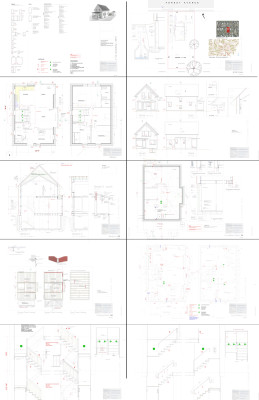
House size and ruminations Thereupon.
I am fascinated with the Tiny House Movement. Tiny House on Wheels is THOW btw. I would like to have one as guest quarters (or an airstream) but after living in a smallish (900 s.f.) house for 15 years I know that a tiny house is not for me. I do have plans to add several hundred square feet in the form of a functioning kitchen, eating area, mudroom, and a work area so I can ditch the in-town office. A THOW would have been perfect when I was young and single. I actually lived in an 8x12 cabin in the woods for 6 months sometime in the 90’s. Other than the mice and raiding raccoons, it wasn’t bad. I moved out when I started getting cold in late fall. -Pictured above Kids take up a lot of room and in our climate, you can’t just kick them outdoors to ride their bikes or do huge art or building projects. Plus each kid has to have two snowsuits, multiple winter boots, sleds, tons of books, a guinea pig (my daughter wants a cow and chickens) Not very applicable to tiny house living. Check out my friend Sean’s tiny house related blog UnBoxed House. He is building his own house using a shipping container. Although I have done a few tiny houses for clients I find I have to keep the tiny house mentality out of my regular work and attitudes, at least for now. I have found that some people are Big House People and a few (very few) are small house people. The usual conundrum comes when people have tiny house budgets but are horrified when I suggest that they need to be looking at something smaller than 1500 s.f. given their budget and their desire for quality. I once had a client who was horrified and outraged that I had designed a house with 10x12 bedrooms for her boys. (her budget was 350k) (plus she wanted a garage) Where I grew up that was a big enough bedroom for 2 boys to share. I will push and nudge and suggest like crazy but some people are just “Big House People” I have a hard time relating sometimes but I try. I nod my head sympathetically when a clients who are expecting their first child and live in a house twice the size of my own have called me in to discuss an addition to accommodate their growing family. Fine if they can afford it. I know from experience that I feel strangely uncomfortable in a house bigger than 2000 s.f. It feels wrong. Likewise a big bedroom. I contribute that to my introvert nature more than anything. I must be a medium house person. I follow a few tiny house groups on Facebook but try to ignore them mostly as people put up photos of their tiny houses that they built that, as an experienced architect, I can see that in five years, the house will be a falling apart mold factory. My face hurts too much from that sort of thing. But I applaud the do-it-yourself nature of the movement and the growing wealth of information and support.
Greenfield House - client perspective - mid design
Bob, in response to your invitation to comment on the passive house you are designing for us, here are some thoughts. I see this first of all as an opportunity to be part of the solution instead of part of the problem. The chance to show off the kind of technology and design choices that--were they widely adopted--could significantly reduce reliance on fossil fuels feels not just like an opportunity to showcase your talents as an architect but to participate in a necessary new way of thinking about housing. That you are, coincidentally, our son-in-law certainly plays a role in our enthusiasm, but it goes so far beyond providing for immediate family and grandchildren. It goes to realizing the models that are going to keep the earth inhabitable for everyone's grandchildren.
Coming back to the ground now, to the very immediate house in question and the very personal responses on an aesthetic and emotional level: It's exciting to think about having a space designed to support who we are and how we like to occupy space. The openness of most of the design, combined with the privacy of spaces designated for bedroom and in-home offices for each of us, is perfect. I imagine fondly the day when, if one of us is cooking in the kitchen and the other is in the living room, we won't have to shout to each other to be heard. I look forward to having a cup of tea by the floor-to-ceiling south-facing windows. Visual access to the outside year-round is crucial to my mental health, and if I have a view of the outside space, I need far less inside space. I am inordinately pleased by the idea that we may be able to design a root cellar into this house. The idea of storing garden vegetables connects the seasons for me. (An aside: I got a ridiculous amount of pleasure in Seattle from picking kiwi fruit in October/November, and eating it in December, January, and even February.) And, of course, those floor-to-ceiling south-facing windows will be a great spot for starting plants in the winter and early spring. Did I say I love the idea of floor-to-ceiling south-facing windows?
We love wood fires, but I've got to admit that each time I build one these days and notice the ash that has to be cleaned out and the wood dust on the rug that will need to be vacuumed I realize these are tasks I will not miss. And again, as we age, and things tend to take a little more time to accomplish just because of increased physical limitations, I won't regret leaving wood and ash hauling behind. It will leave more time for reading and writing. In the cozy office spaces or by the wonderful floor-to-ceiling windows.
Then there’s air quality and noise issues. I’m given to respiratory irritations and ailments, which means that, especially during heating season, I keep a HEPA filter running in the living room and a humidifier in the bedroom. Both are noisy, but help to create a white noise effect that drowns out traffic on the street outside. I know I’m going to enjoy the quiet of a super-insulated house and the climate-controlled clean air I’ll be breathing.
As we are very near retirement age, it pleases me that we're designing this house to be one in which we can age. Thinking ahead not to the inevitability but the possibility of one or the other of us needing a wheelchair at some point, and having the first floor bathroom at the ready, means not having to worry about retrofitting in a hurry someday.
Just knowing some of the principles of Passive House design has made me so much more aware of heat and cold. I take a hot bath, and imagine the system that will capture the heat as the water cools. I open the curtains when the sun is shining, the better to capture a bit of the free solar warmth. I have begun to use the term "thermal bridging" in casual conversation.
Circling back to the overview: I like that we are able to support, with this project, not only the concept of Passive House but also the business model that you, Mel, and Chad are using. Having presided over a remodel in Seattle, I need no convincing that it's going to be worth it to have project coordination and scheduling built in to the process and the services your team is going to provide us.
Windows - decision making process
I am grappling with window issues for several projects right now. Designing, choosing, pricing and detailing windows is much more complicated than it was as recently as 5 years ago. I used to simply specify window sizes and the builder would have the lumber yard price a few lines or a favorite manufacturer. This is still the way it is done my most builders and architects. Now we have many more options to consider with windows and this has radically affected the decision making process. In the past we didn’t look carefully at the solar gain (how much warmth from the sun gets in, visible light transmittance, U value (insulation) and especially installation detailing. With my own work, a primary goal has become to eliminate the traditional heat distribution system – boiler (oil, propane or natural gas) manifold (that thicket of valves and pipes and pumps in the basement) and distribution (radiant tubes in the floor, baseboard radiators etc) – in favor of the simplicity of an air source heat pump and often, a wood stove for alternate or backup heating. The heating system then becomes a heating appliance. This has not, for my practice, been a client driven goal but I figure I’m not doing my job if I don’t discuss these options. Most clients in recent years have simply expressed a desire to minimize fossil fuel consumption and have a house that they don’t have to worry about leaving for a few weeks in the winter. Windows are usually the biggest variable in being able to minimize and simplify the heating equipment for a building.
The process, which continues to evolve, begins with sizing and placing windows according to light, views, privacy and ventilation. So far, a fairly traditional approach. Some things effect the decisions such as whether the window opens inward, outward, up and down, sideways, or not at all. Smaller windows open easier and larger fixed pane windows are cheaper (per square foot) so we often mix and match for maximum effect. Exterior doors are often now part of the window package as well.
I use sketchup modeling for this part of design as it brings a high level of clarity at an earlier stage than any method I’ve found thus far. This is also not so traditional.
Once we have arrived at a good window configuration we need to pin down some minimum energy performance specifications. The first big decision is double glazed vs triple glazed. Double glazed windows meet energy code currently but probably won’t in a few years. Window manufacturers (in the US – in Europe they are already there) are starting to realize this and gear up to offer triple glazed window options. A largish house with small windows can probably get away with double glazed windows and meet the energy use criteria I mentioned above. I also have found that with large areas of glass, comfort becomes a big issue. It can be very unpleasant to be near a large window at night when it is zero degrees outside. Condensation issues are vastly mitigated with a triple glazed window as well. I often do some energy modeling to get a sense of what the overall heat loads of the building are. It's easy to change around the U-value to see the effect of different windows. I'm also learning how to use the sketchup plugin for the Passive House Planning Package. In my spare time. (insert smiley emoticon)
Next we look at several different options from several different window manufacturers. Unplasticized PVC (UPVC) is usually the least expensive option for any window with aluminum and fiberglass usually more expensive but offering thinner profile frames. Wood is very expensive. I’ll stay away from the PVC argument here.
With preliminary pricing in hand we – myself, the builder and the client make THE DECISION and the subset of choices that affect the price and my detailing. When these decisions are made I can put specific CAD details from the manufacturer into my drawings and create much more accurate details for how it all the windows are installed, air sealing strategies, tolerances, finish work around the windows, very specific rough opening and flashing information etc. In the past this was all fairly standard and left to the builder to figure out in the field. We don’t do it that way anymore.
the ALL -NEW Vermont Architect website and blog !
There have been some changes here spurred on by completely screwing up my blog last Friday when I hit "update" and everything disappeared. It wasn't really gone of course. But my backup copy made the day before wouldn't work. (I couldn't figure out how to make it work) Evidently, ignoring updates for too long was the underlying issue. I had been intending a complete makeover anyway, and I'm very pleased to have pulled it off. I used this template for those who are interested in that sort of thing. I am SO not a web developer but I know what I want and it seemed that I could accomplish it using this template with all its options and customization capabilities. I still have to figure out many small things that I want to adjust. Definitely view this on a big screen for maximum visual effect. It works on all screens but some of the pretty bits drop out when you start to squeeze it.
There will be a ton of portfolio stuff and drawings and models added later (major eye candy) when I get the template right for that section. I also need a section to show off the press I get.
(my intention for) The overall feel of the site a sense of transparency, light and peacefulness (introvertism?) and to express my connection to Vermont and the seasons here. The background photos are from my own land and are what I see every day.
I also intend to set up a commerce section to make it simpler to sell my stock plans and perhaps even a section for clients to log in and download updates on their projects and see/pay invoices etc. I'll probably hire someone else to set that up.
Keep checking in.
Baiser Construction Management - an intro
This is from Mel Baiser of Baiser Construction Management. I am working with her on several projects and here is what she has to say about the Greenfield project.
I have the great fortune of teaming up with Architect Bob Swinburne of Bluetime Collaborative and builder, Chad Mathrani of Vermont Natural Homes on the construction of a Passive House in Greenfield, MA. This project is incredibly exciting for a number of reasons. For a passive house certified builder (PHIUS) this is rare opportunity to be involved in the planning and construction of a home which meets the highest international building standards. As someone in my mid-thirties and the parent of a young child, I am all too aware of the climate crisis. I am also a firm believer in that bumper sticker slogan, “If you are not part of the solution, you are part of the problem.” Having dedicated over a decade to working in construction, I am committed to every effort to push this industry towards sustainability. After all, nearly 50% of the energy consumed in the U.S. can be attributed to the initial construction and operation of our buildings. Buildings that meet the Passive House standard are the buildings of tomorrow (even though we are far behind Europe and really they should be the buildings of today.)
 My company’s logo is “revolutionizing the building process” and though I may be outing myself in terms of political sympathies, my intent is to bring a new level of efficiency, organization and collaboration to the construction industry. In particular, in a high performance, net zero or passive house building, effective pre-construction planning and an integrated delivery process is essential to the success of these projects. My company offers cost planning, scheduling and project management services and I feel grateful to have found like-minded architects and builders (and clients) with whom to collaborate. I often find the traditional top down, architect driven delivery method (design, bid, build) to be antiquated, inefficient and not a suitable match for high performance building. By involving the builder, cost estimator and even the client very early on in schematic design, you can save thousands of dollars, weeks in the schedule, avoid technical errors and potential interpersonal conflict down the road.
Green building is really nothing more than a marketing tool until we make it financially and culturally accessible. Aside from achieving the Passive House standard (heating and cooling demand less than or equal to 4.75 KBtus per SF/Yr; Primary energy demand less than or equal to 38 KBtus per SF/Yr and an air leakage rate of .6 air changes per hour at 50 Pascal) our team is motivated to bring this project in on a relatively modest budget. An architect committed to building performance, budget, function and aesthetic; a contractor/project management collaborative leading local natural and high performance building efforts and a client who believes in the importance of healthy efficient homes and “you get what you pay for” is the absolute dream team for any project, but especially for this project.
My company’s logo is “revolutionizing the building process” and though I may be outing myself in terms of political sympathies, my intent is to bring a new level of efficiency, organization and collaboration to the construction industry. In particular, in a high performance, net zero or passive house building, effective pre-construction planning and an integrated delivery process is essential to the success of these projects. My company offers cost planning, scheduling and project management services and I feel grateful to have found like-minded architects and builders (and clients) with whom to collaborate. I often find the traditional top down, architect driven delivery method (design, bid, build) to be antiquated, inefficient and not a suitable match for high performance building. By involving the builder, cost estimator and even the client very early on in schematic design, you can save thousands of dollars, weeks in the schedule, avoid technical errors and potential interpersonal conflict down the road.
Green building is really nothing more than a marketing tool until we make it financially and culturally accessible. Aside from achieving the Passive House standard (heating and cooling demand less than or equal to 4.75 KBtus per SF/Yr; Primary energy demand less than or equal to 38 KBtus per SF/Yr and an air leakage rate of .6 air changes per hour at 50 Pascal) our team is motivated to bring this project in on a relatively modest budget. An architect committed to building performance, budget, function and aesthetic; a contractor/project management collaborative leading local natural and high performance building efforts and a client who believes in the importance of healthy efficient homes and “you get what you pay for” is the absolute dream team for any project, but especially for this project.
Mel Baiser Baiser Construction Management mel@baisermanagement.com
Here is an example of a project scheduling chart that Mel uses to keep everyone on track and doing their jobs in a timely fashion.
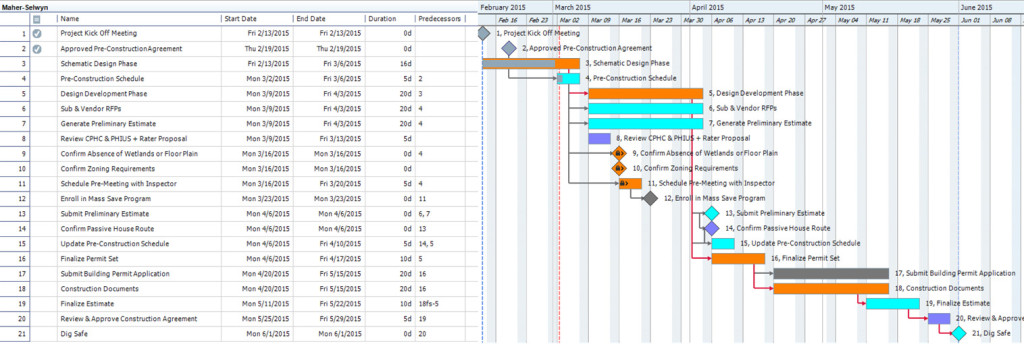
Early Thoughts on the Greenfield Project (architect)
I took a shot at writing down my own thoughts about the Greenfield project I’m doing for my wife’s folks. Sometimes I have so many half-baked ideas in my head that writing them down creates a jelling effect and helps me to clarify and focus my efforts. I’m planning on documenting this project to a much higher level than I have in the past, partly because we are assembling something of a dream team to get this done and partly because I am using this project to redefine how I work in order to bring my own practice to a higher level. I have encouraged the others to start writing as well and some of that will show up here on the blog as well for a more well-rounded perspective. We are currently exploring the feasibility of doing this house as a Passive house and seeking certification. I hope, as usual, to show what can be accomplished when a highly functional and customized plan is also an emotionally uplifting place to live. This projects continues my exploration into the emotional aspects of “home” and how to use architecture to augment and reinforce the emotional connection to place. Phew! What have I to gain from doing this project as a full-on Certified Passive House? So what if the winter heating bills drop from $75/month to $25/month? Is that really worth all the extra effort and expense to go through certification? We don’t know the answer to that yet. “Let me run some numbers” as the engineer or accountant would say. Passive house has cache. It attracts media. There is huge marketing potential. The clients (my in-laws) are understandably interested in that aspect of it - it relates to their son-in-law’s ability to financially support his wife and children. I want to do more of this type of work in the future and will I ever get such a good opportunity to gain exposure, attention and build a reputation that to do a very attractive and relevant project at this highest level… and market it to the greatest extent possible. I have seen that model propel other firms into the limelight so I am aware of what power and potential in inherent in this thinking. Otherwise- My own limited knowledge of Passive House indicated that this house as designed thus far could attain Passive House certification with minimal extra effort. I’m a Certified Passive House Designer – CPHD with the international credential but I have little practical experience. This project could be a great way to gain that experience. The most effort and extra money will probably be in soft costs – hiring someone with experience to do the energy modeling, advise on detailing and assist in the certification process. With this project we are also formalizing a fairly progressive project delivery process that I am realizing is crucial to creating high performance buildings. This represents the direction my own business model is headed in. I have, in the past, followed both the more traditional architect route where I work with clients to design and detail a project and we shop it out to builders. I have also worked (more often) in a more design-build model where the builder is integrated into the process from very early in the process. That has been my preferred method of project delivery but I am realizing that to provide the highest levels of service, I need to fill in some gaps. I can’t do everything and I don’t have expertise in everything so I’m bringing in people to help fill the traditional gaps. Subcontractors as well need to be on board as part of the team at a much earlier stage and need to be aware that they will be asked to perform at a very high level of professionalism. Part of my job is to make that as easy as possible for them through design and detailing. I am working on this project with Mel Baiser of Baiser Construction Management and Chad Mathrani of Vermont Natural Homes both of whom have training in passive house detailing and construction. They understand what it takes to reach that highest level of building excellence. And considerable enthusiasm to do so. We are pouring over the details as fast as I can draw them up to insure that no stone is left unturned. The process requires a high level of integration at this early stage in terms of product selection, integrated assembly, cost (and relative costs). Assumptions are challenged and vetted and everything will be put down on paper before the project is staked out on the site which is under considerable snow at the moment. We will maintain a process blog as part of Vermont Architect to provide a window into this process. Blog readers and Bluetime Collaborative facebook followers have already seen some early schematic design images of this project. Stay tuned.
Portit mollis vitae
Nullam ornare, sem in malesuada sagittis, quam sapien ornare massa, id pulvinar quam augue vel orci. Praesent leo orci, cursus ac malesuada et, sollicitudin eu erat. Pellentesque ornare mi vitae sem consequat ac bibendum neque adipiscing. Donec tellus nunc, tincidunt sed faucibus a, mattis eget purus. Nunc ipsum orci, consectetur in euismod id, adipiscing nec libero. Vivamus sed nisi quam. Donec id arcu non libero pellentesque condimentum at in mauris. Duis et lacus lectus, eu aliquet tortor. Maecenas cursus consectetur tellus non lobortis. Donec sed arcu a justo cursus varius ut et diam. Suspendisse lobortis pulvinar velit, id convallis eros pulvinar ac. Cras a lorem lorem, et feugiat leo. Nunc vestibulum venenatis est nec tempor. Nunc mattis sem in mauris posuere aliquam.
