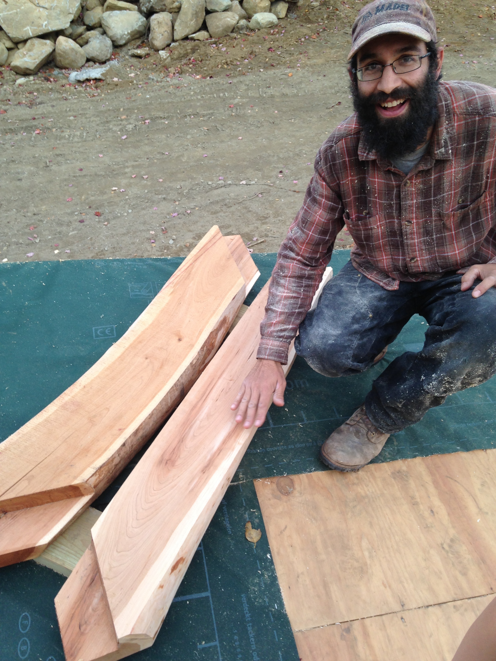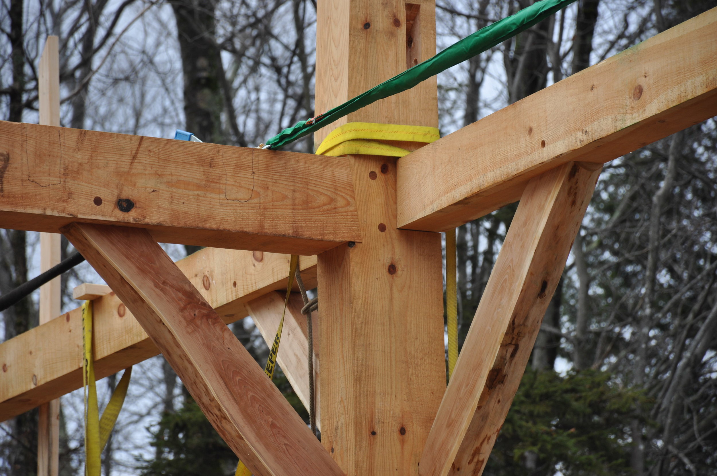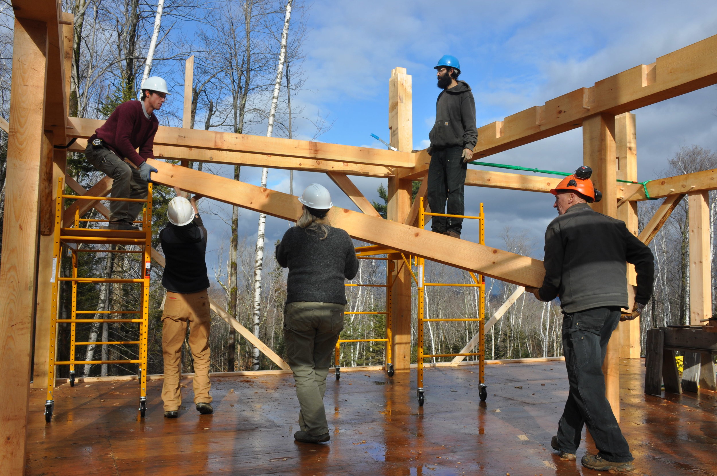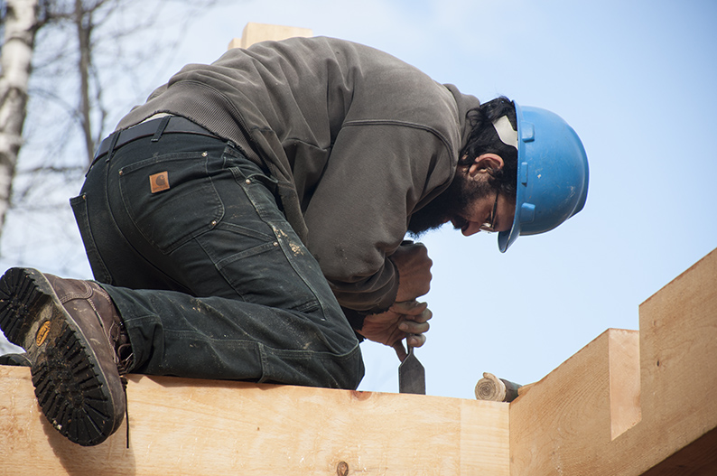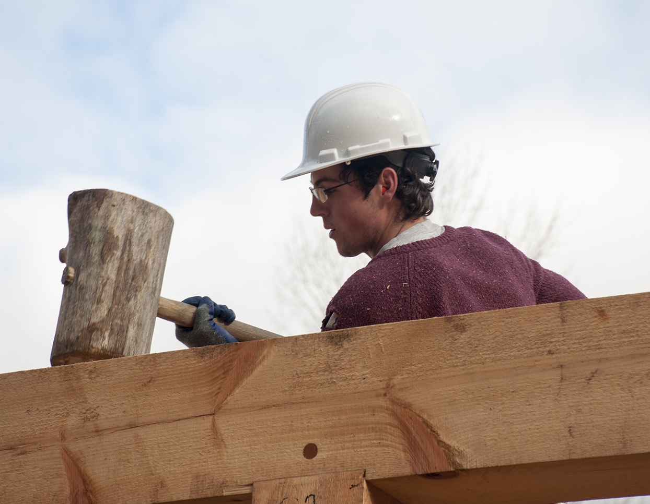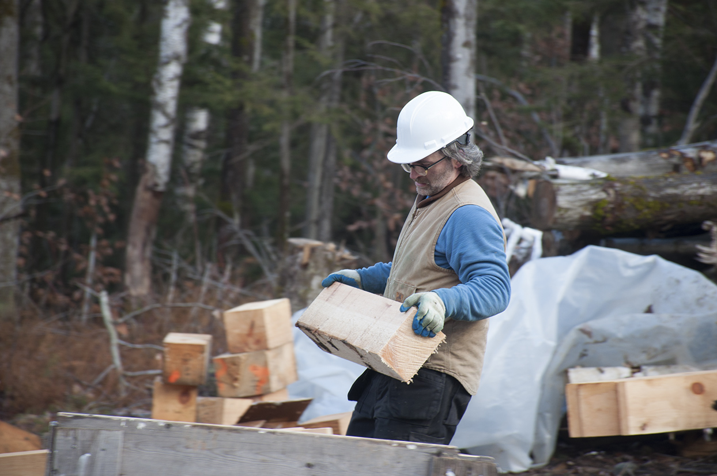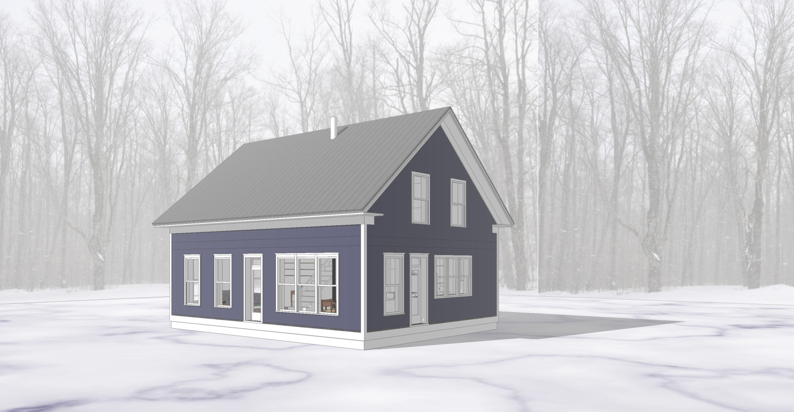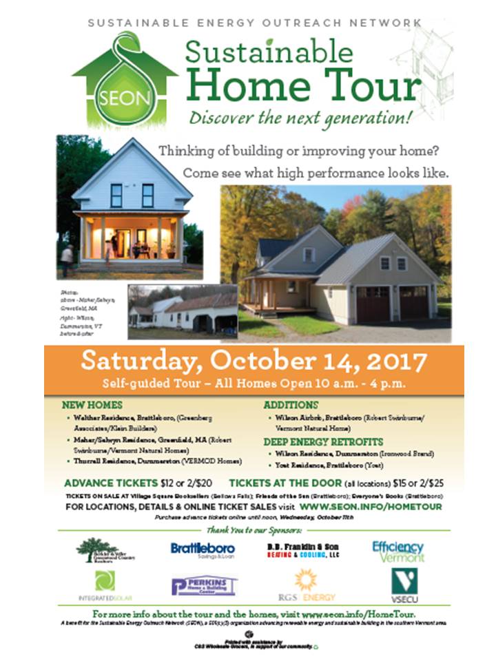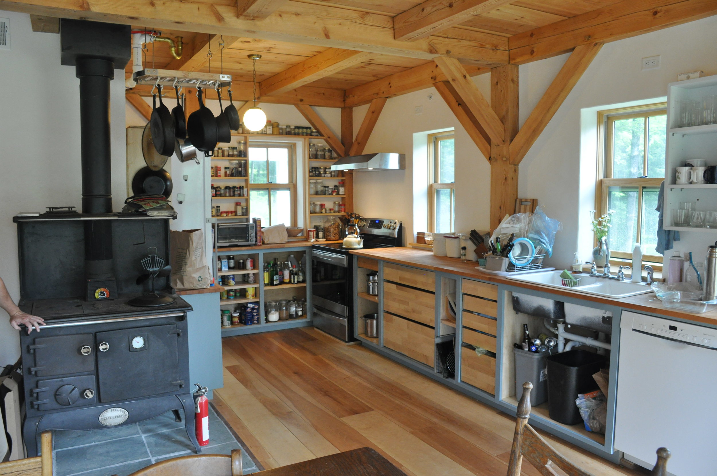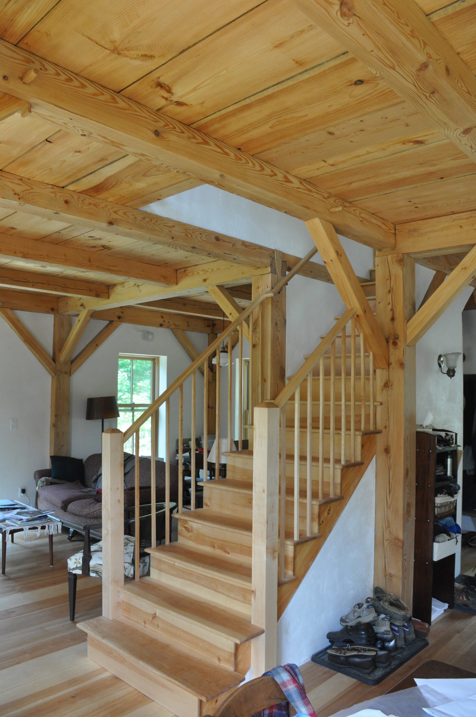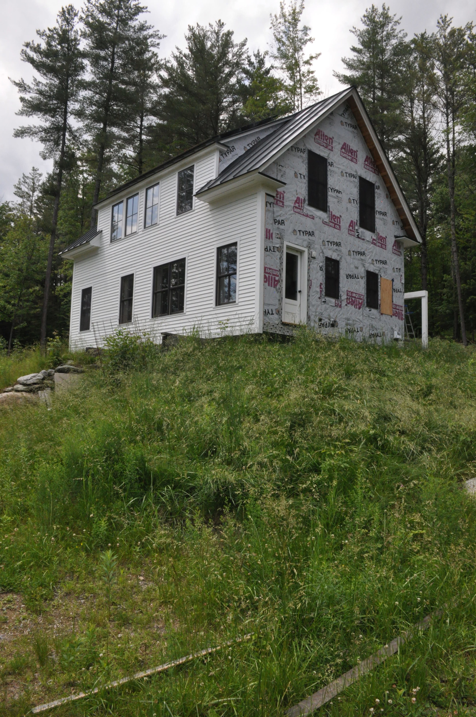An old barn in Southern Vermont renovated and restored to become a modern home.
Design Process - a super high performance, compact, modern house in Rural Vermont
Process and Engagement - upping my game
Raising a Timber Frame in Vermont
I helped out a bit with the design of a small timber frame home recently and I stopped by the job site when the cast and crew from Vermont Natural Homes were raising and assembling the frame with the help of a crane.
General goings on, update and an Open House
Last winter it looked like I was in for an un-busy spring. That turned out not to be the case. I'll turn this blog entry into a bit of a diary for the past 6 months or so. SEON - Sustainable Energy Outreach Network is a Brattleboro organization that I'm involved with. You can read more about what they do here and I encourage anyone within a reasonable distance to check them out and become involved. They are currently working on setting up a program to provide training in green building practices for people interested in a career in carpentry and building. This spring my wife Rachelle became involved with SEON as part of her Capstone project at Marlboro Graduate School. - she has also been very busy with getting her Masters degree. As one of SEON's public programs, Chad Mathrani of Vermont Natural Homes and I put together a public presentation on high performance homes. Chad and I held an open house at the Greenfield project for Greening Greenfield which was well attended and I will be doing another open house there on October 14th as part of a green homes tour put on by SEON. (come see!)/I dug into producing a set of plans based on the Greenfield house (see image above) to sell directly as stock plans. I hope to develop a new and improved business model with this. The purchase of the plans will include some consulting time via phone or email or in person if local. Additional time will be at an hourly rate. The plans currently include a sketchup model and a sales sheet if someone is interested in building this as a spec house. The sales sheet is already for sale elsewhere on this website. Future goals are to have an ala-cart menu of add-ons such as lighting design/consultation with a lighting professional, energy modeling for the specific location, standard additions such as an ell or a garage, perhaps a pre-configured and pre-priced product package with foursevenfive.com, Help with window ordering, etc. The basic plans have simplified high performance detailing on the level of “Pretty Good House” but are easily upgradable to Passive House Level. I am realizing that this is a major undertaking in terms of time and money so I have been a bit slow in pulling this off. I should re-purchase VermontSimpleHouse.com and set this business up independently of the Vermont Architect / Robert Swinburne / Bluetime Collaborative Website. Long term goals include a series of similar designs. I have spent years studying the stock plan market and I think this design and format will tap into an unaddressed market. I became distracted from this project when several interesting projects landed on my lap which I have been working intensely all spring and summer (no summer vacation for me)
Super insulated timber frame with Vermont Natural Homes:
A new High Performance Home for and with Dylan Kinsey of Kinsey Construction up in Northern Vermont (I hope to do more work up there in coming years)
A complete renovation of an old barn that was turned into a summer house at some point but is currently undergoing a complete gut remodel with Webster Construction and Helm Construction Solutions.
A complete renovation of a cottage on the Rock River with Mindel and Morse Builders
Entry detail
there are a couple cottages under construction as well
There are assorted smaller projects and consulting as well. I only went swimming once this summer for about 10 minutes.
And I’m spending time upping my Vectorworks CAD skills Plus I’m Learning Revit. I’m also learning video editing
Outside of work, I have been doing assorted small projects on my home, getting back into trail running and cycling - I hope to ride and compete in "gravel grinder" events next year and, as usual, failing at gardening. I'm also preparing to turn 50 in a week or so.
Also in the way of distractions I developed a nasty sinus infection earlier this summer and now I have Lyme Disease! Yes I’m taking antibiotics. It’s been a bit of a rough summer health wise but at least I’m getting some bike riding and trail running in.
One last bit: Here is the flyer for the open house at which I will be holding forth at the Greenfield House on October 14th.
A Better Way to Build
We are starting a new Bluetime Collaborative project here in the Brattleboro area. This will be a High Performance house that will provide the chosen team including myself and the builder the opportunity to refine the integrated process that goes with building a HPH. We don’t know yet if this project will be built toward any certification such as Passive House or Efficiency Vermont’s High Performance Home program. That question will be addressed early on in the design process. I reworked my contract quite a bit to set up and guide the process better than a standard contract does. This includes fleshing out the design process, what to expect and when, expected meetings along with the purpose and goals of those meetings and finally, guidance with selecting the right contractor for the job at the start of the project – meaning at the start of design.
I am fortunate to live and practice in an area with an impressively large number of excellent builders with a high level of interest and enthusiasm for building science and green building and training in Passive House and high performance building. I have been finding that I can’t or rather, shouldn't, as an architect, design and detail a HPH without the full partnership of the people who will be doing the actual building. I can’t draw up a set of plans and send them out to bid. There are many conversations to have during the design process with the builder and a high level of builder competency and knowledge is required.
The process of designing and building a High Performance Home requires a level of integration between architect and builder that is uncommon. In the past I have followed a more traditional approach, working with the client to develop a design then taking it to one or more builders to price and build. This is the normal way things are done and many builders and architects prefer this approach. I have decided however that to provide the level of service and quality of product that I want to be known for, a truly integrated and refined process where the builder is retained at the very beginning, provides expertise, guidance, cost-benefit analysis + research support from the very beginning of design is necessary. And I provide similar through construction.
The result can be much more time and resource efficient process, a more refined and well designed project, and overall, a higher level of control and accountability for the builder, the architect and most importantly, the client.
For this project, I introduced my clients to three such general contracting firms and helped them interview all three. The first meeting was with Josh and Gero of Mindel and Morse Builders – a firm that have worked a lot with. I was a carpenter with them in the late nineties after architecture school. The second meeting was almost immediately after that with Scott and Gabe of Mathes/Hulme. I had done the Brattleboro Tiny house with them several years ago when they were just getting started on their own and we have been looking for a project to do together ever since. Later in the day we met with Chad of Vermont Natural Homes (who built the Greenfield house) at his own straw bale home complete with an amazing spread of hors de vors (thanks Carly!) Wish I had gotten a pic of that.
All three firms are super-professional and very supportive of each other. There is an impressive culture of support among many local builders locally with a monthly building science group that supports continuing education and discussion. Firms often help each other out with manpower and expertise. This project can provide an excellent case study and learning opportunity for the local building community.
Over the next week, the clients were further wined and dined by the builders with house tours and the clients were starting to realize not only that they were in good hands but that they had a really difficult decision to make in choosing which builder to hire.
So now that I have put some serious pressure on myself (and the builder) to do an awesome job, I will reveal that the clients have chosen Mathes/Hulme who are now busy writing up a pre-construction agreement which will be a further definition of their role in the process that I introduced in my own proposal. I haven’t had a conversation with the clients yet about what tipped the scales toward Mathes Hulme. I tried to remain very neutral during the interviews which was rather easy as I was just pleased with the opportunity to work with any of the firms.
I will be meeting this week with Gabe Hulme and Mel Baiser of Helm Construction Solutions, a construction management firm that both Mathes/Hulme and Vermont Natural Homes use. We will discuss first steps, who will be doing what and when – process and scheduling. We will discuss how communications will be handled (we might give Slack a try) and generally mapping out the next few months. I have been sketching - schemes, sections, details etc to start that conversation with the builder before I refine it a bit and present to the client.
Stay Tuned!
Here is an article about High Performance Homes in ISSUES in Science and Technology
High Performance, Timber Frame House in Vermont
Last week I received these photos of a project I helped out with last year. When I say helped out it really means just that. As an architect, I do very little imposing on clients. I nudge, hint, suggest, recommend, advise but in the end it is their project and their money and people hire me for different reasons. Sometimes it doesn’t go as smoothly as this which ended up being a pretty sweet project and people make some really awful decisions. (you don’t see those projects in my portfolio but all architects have them) These clients live a few hours away in another part of Vermont. I visited them last spring and I’ll make sure to visit again.
Of all the projects I do, most projects involve some level of client involvement during construction – not just during the design phase. It may be as little as purchasing fixtures and lights and doing some painting but often I design for clients who will be doing the contracting and much of the building themselves. This is Vermont after all. It’s how we roll up here. In this case the young couple had family with timber framing experience, they had survived the house building process as kids and they were ripe for some professional assistance with floor plans, aesthetics and some good solid building science. The result is one of my favorite combinations – good building science, natural building and classical New England detailing and form. And enthusiasm.
Specifics:This is a timber frame cut from wood harvested on site. The frame is wrapped with a neat double stud detail that puts the intello air barrier in a nicely protected location. Braces are set so that sheetrock can slip nicely behind them saving much labor fussing. Much of the framing lumber also came from the site. Interior finishes are plaster which saved them money on taping and finishing the sheetrock as they were able to do it themselves. Future provisions were made for a mudroom and porches. This house may even end up being net zero. The overall footprint is 22’ x 34’ which seems to be a common size for my work in recent years. I can do a lot with that footprint. Enjoy.
This project represents a "limited services" project. My role is to assist where needed but I don't do full architectural services. My usual role involves lots of help with plans, advice with the building science and buildability aspects of things and helping the clients to keep things as simple as possible. I spend much time as a sounding board. Drawings are fairly minimal and often involves sketchup models and sketches in lieu of construction drawings. I do minimal structural and framing plans, no electrical plans, no interior elevations, minimal specs and schedules etc. We really focus on the core elements of the house. Costs for this level of service range between 2 and 5 % of construction cost if you want to look at it that way. I've done a lot of these projects over the years and I've been involved with some really great clients.
New Video features the Greenfield House team
The Main Team for the Greenfield house put together a short video about the house and the process of build an home with an integrated team which is pretty much necessary to do a high performance home. This video briefly explains a bit about what that means. The key players are Chad of Vermont Natural Homes, Mel of Helm Construction Solutions and myself, Bob Swinburne of Robert Swinburne Architect, LLC and Bluetime Collaborative, which represents the bringing together of key players in a collaborative team which is how I like best to work. Grady Smith of Grayson Digital did the filming and video production
Here are a few other videos that I have been featured in. The first features the Fern House and has been viewed over 28k times by now. The second is called "Living Small - Tiny House Documentary and has been viewed over 50k times
foursevenfive.com Feature - Greenfield House
The folks over at 475 High Performance Building Supply wrote a very nice article about the Greenfield house last week. foursevenfive.com provides building materials and expertise to many high performance home builders and architects.This plan will be the next stock plan available in the VSH - Vermont Simple House series. I'm working on bringing it to a high level of detail now.
The article contains many process photos and an excellent description of the process with Vermont Natural Homes, Helm construction Solutions and Deap Energy group



